1275 Valley View Dr, Front Royal, VA 22630
Local realty services provided by:Better Homes and Gardens Real Estate Murphy & Co.
1275 Valley View Dr,Front Royal, VA 22630
$459,900
- 3 Beds
- 2 Baths
- 2,072 sq. ft.
- Single family
- Active
Listed by:mary friedenthal
Office:samson properties
MLS#:VAWR2012250
Source:BRIGHTMLS
Price summary
- Price:$459,900
- Price per sq. ft.:$221.96
About this home
Located in Front Royal, Virginia, this Winter Mountain View home is just three miles from the Skyline Drive entrance. Built in 1962 and renovated in 2023, the home features Red Oak hardwood flooring throughout. The kitchen boasts solid maple cabinets and new granite countertops, along with a brand new fridge, microwave, drinks chiller, 36-inch Viking range, dishwasher, and a stovetop pot filler, making it both practical and spacious. There are 3 bedrooms, each with closets and windows, and 2 full bathrooms, including a master bath. The home is equipped with a single 6-ton forced air AC unit and a furnace, providing heating options for winter through electric, propane, or wood burning in the fireplace. A 500-gallon propane tank is located on the property, all protected by a brand new roof installed in the spring of 2023 up to-par electric and plumbing in 2024. Step inside to find a bright and inviting layout with an open-concept main living area, large windows, and plenty of natural light. The updated kitchen features ample cabinetry, modern appliances, and a spacious dining area—perfect for entertaining. A cozy living room anchors the main level, that gives a versatile space for a family room, home office, or guest suite.
The exterior of the home sits on 0.5 acres and includes four (4) raised planter beds for gardening and three (3) sheds. The back patio is partially gated and spacious enough for multiple tables and umbrellas. The road is lined with White Cherry Blossom trees, and the back patio features a Pink Cherry Blossom. California Pine, Red Maple, and Japanese Maple trees are also present on the property, offering plenty of space for entertaining or simply enjoying leisure time. Only a couple of miles away from major retail stores and restaurants. Whether you’re looking for a full-time residence or a weekend retreat, 1275 Valley View Drive delivers the best of mountain view living with modern convenience.
Contact an agent
Home facts
- Year built:1962
- Listing ID #:VAWR2012250
- Added:17 day(s) ago
- Updated:September 30, 2025 at 01:47 PM
Rooms and interior
- Bedrooms:3
- Total bathrooms:2
- Full bathrooms:2
- Living area:2,072 sq. ft.
Heating and cooling
- Cooling:Central A/C
- Heating:Forced Air, Propane - Leased
Structure and exterior
- Roof:Architectural Shingle
- Year built:1962
- Building area:2,072 sq. ft.
Schools
- High school:SKYLINE
- Middle school:SKYLINE
- Elementary school:A.S. RHODES
Utilities
- Water:Public
- Sewer:Public Sewer
Finances and disclosures
- Price:$459,900
- Price per sq. ft.:$221.96
- Tax amount:$2,296 (2025)
New listings near 1275 Valley View Dr
- New
 $209,900Active3 beds 1 baths1,740 sq. ft.
$209,900Active3 beds 1 baths1,740 sq. ft.1101 N Royal Ave, FRONT ROYAL, VA 22630
MLS# VAWR2012460Listed by: RE/MAX REAL ESTATE CONNECTIONS - New
 $23,000Active0.48 Acres
$23,000Active0.48 Acres0 Drummer Hill Rd, FRONT ROYAL, VA 22630
MLS# VAWR2012458Listed by: SAGER REAL ESTATE - New
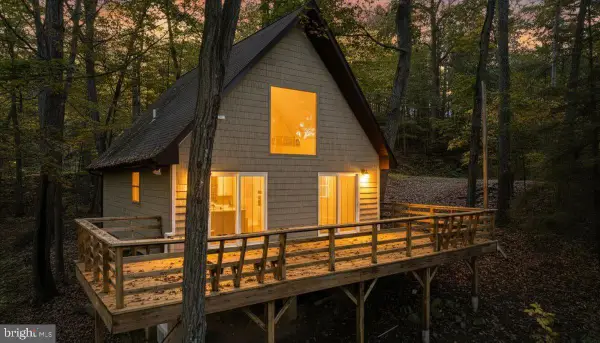 $274,990Active3 beds 1 baths874 sq. ft.
$274,990Active3 beds 1 baths874 sq. ft.151 Elseas Farm Rd, FRONT ROYAL, VA 22630
MLS# VAWR2012316Listed by: EXP REALTY, LLC - New
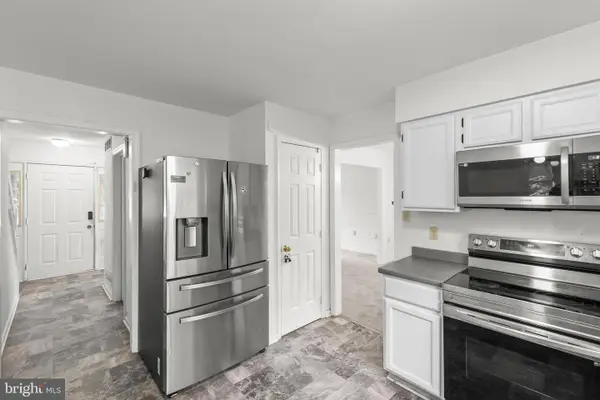 $375,000Active3 beds 3 baths1,568 sq. ft.
$375,000Active3 beds 3 baths1,568 sq. ft.1422 Canterbury Rd, FRONT ROYAL, VA 22630
MLS# VAWR2012394Listed by: RE/MAX ROOTS - New
 $649,000Active2 beds 2 baths2,255 sq. ft.
$649,000Active2 beds 2 baths2,255 sq. ft.93 Laura Ln, FRONT ROYAL, VA 22630
MLS# VAWR2012322Listed by: SAMSON PROPERTIES - New
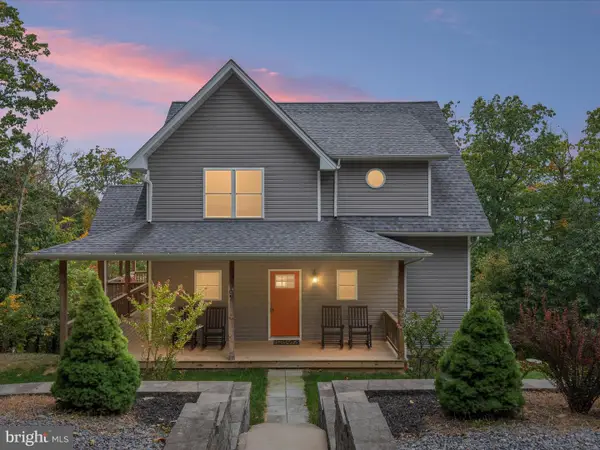 $539,900Active4 beds 4 baths2,239 sq. ft.
$539,900Active4 beds 4 baths2,239 sq. ft.67 Barbara Dr, FRONT ROYAL, VA 22630
MLS# VAWR2012314Listed by: SAGER REAL ESTATE - New
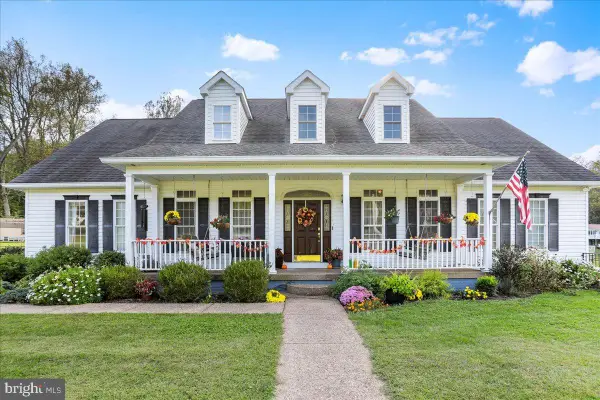 $885,000Active5 beds 5 baths6,288 sq. ft.
$885,000Active5 beds 5 baths6,288 sq. ft.3938 Remount Rd, FRONT ROYAL, VA 22630
MLS# VAWR2012432Listed by: SAMSON PROPERTIES 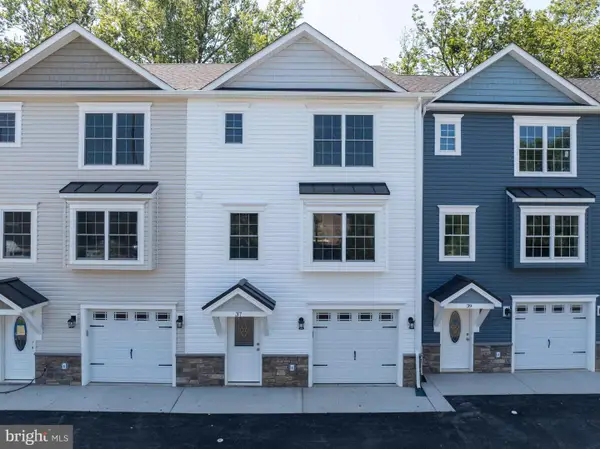 $374,900Active3 beds 4 baths2,036 sq. ft.
$374,900Active3 beds 4 baths2,036 sq. ft.43 Duck St W, FRONT ROYAL, VA 22630
MLS# VAWR2012178Listed by: RE/MAX REAL ESTATE CONNECTIONS- New
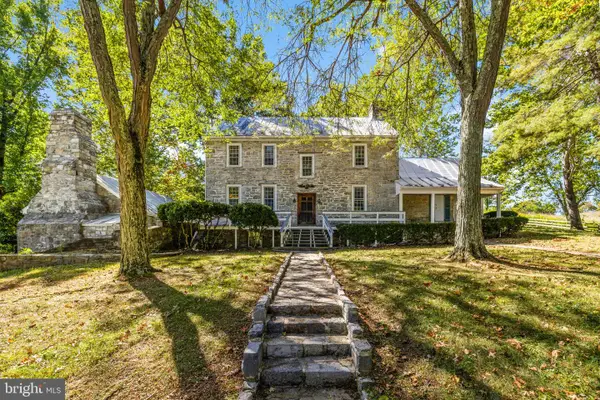 $5,000,000Active5 beds 5 baths3,008 sq. ft.
$5,000,000Active5 beds 5 baths3,008 sq. ft.2479 Rockland Rd, FRONT ROYAL, VA 22630
MLS# VAWR2011634Listed by: THOMAS AND TALBOT ESTATE PROPERTIES, INC. - New
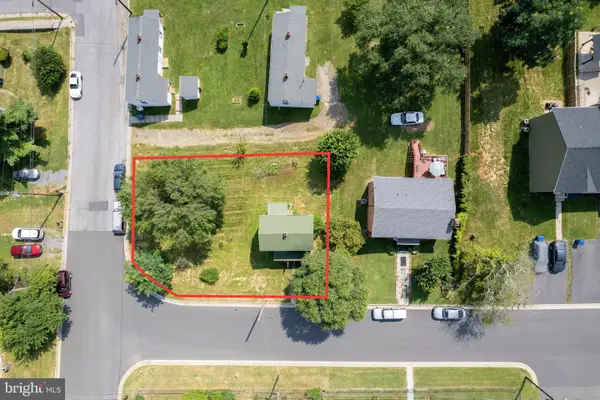 $175,000Active2 beds 1 baths932 sq. ft.
$175,000Active2 beds 1 baths932 sq. ft.704 Parkview Dr, FRONT ROYAL, VA 22630
MLS# VAWR2012150Listed by: THOMAS AND TALBOT ESTATE PROPERTIES, INC.
