132 W 12th St, FRONT ROYAL, VA 22630
Local realty services provided by:Better Homes and Gardens Real Estate GSA Realty
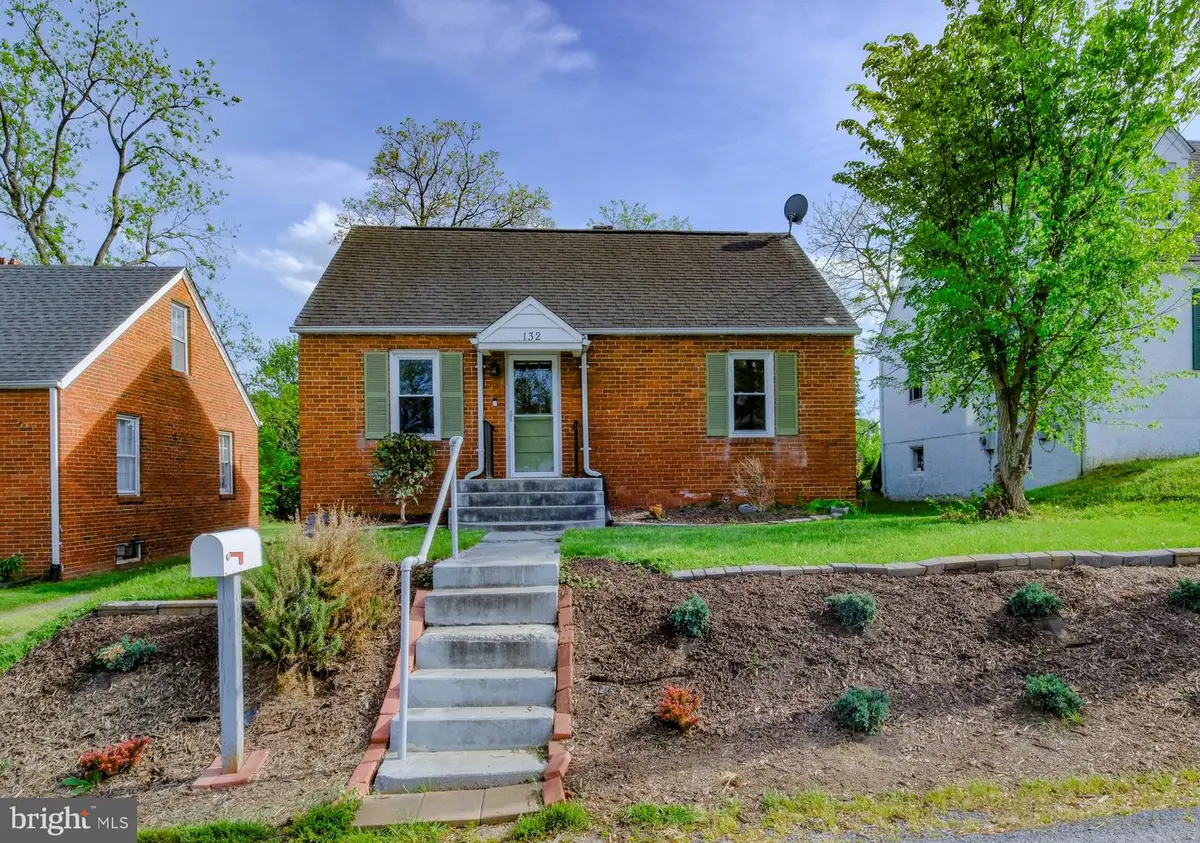
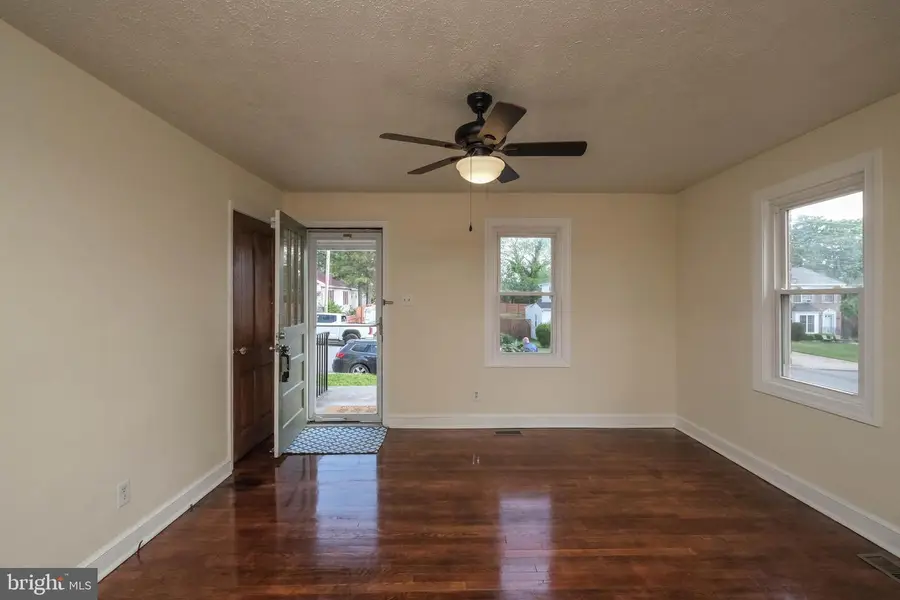
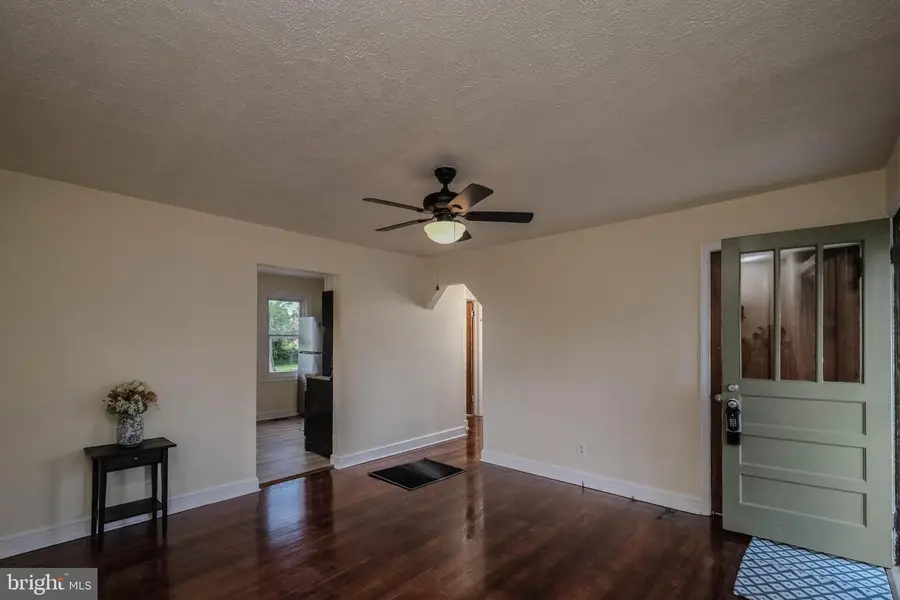
132 W 12th St,FRONT ROYAL, VA 22630
$290,000
- 3 Beds
- 1 Baths
- 1,256 sq. ft.
- Single family
- Pending
Listed by:marvin (mike) bergida
Office:keller williams realty/lee beaver & assoc.
MLS#:VAWR2010536
Source:BRIGHTMLS
Price summary
- Price:$290,000
- Price per sq. ft.:$230.89
About this home
🏡 Renovated Brick Colonial – Classic Charm Meets Modern Comfort
132 W 12th St offers timeless brick construction with thoughtful updates throughout—fully move-in ready in a great Front Royal location. 🔼
Inside, refinished hardwood floors and fresh, designer-inspired paint create a bright, welcoming feel. The kitchen has been opened up and fully renovated with new granite counters, modern appliances (including built-in microwave and dishwasher), sleek cabinetry, and new flooring. Removing a partition wall added openness and flow—perfect for entertaining. 🔼
The living and dining rooms maintain their classic character while offering modern flexibility. Two main-level bedrooms and an updated full bath with new fixtures complete the first floor. 🔼
Upstairs you’ll find a freshly painted rec room and a carpeted third bedroom. 🔼
The full basement has been refreshed with painted walls and flooring—ideal for storage, hobbies, or future finishing. HVAC ductwork was professionally cleaned for better air quality and comfort. 🔼
Additional Highlights:
✔️ Solid brick exterior with curb appeal
✔️ Updated trim and finishes throughout
✔️ Brand-new kitchen appliances
✔️ Repainted interior on both main and lower levels
✔️ Move-in ready with clean, neutral finishes
🔼 Located just minutes from downtown, shops, dining, and commuter routes, this home blends classic style with modern upgrades. Don’t miss your chance to see it—schedule your private showing today!
🔼 Check MLS docs for floor plans and additional details. Eligible buyers may qualify for the $10,000 Journey Home Grant (income and credit limits apply; no repayment required).
Contact an agent
Home facts
- Year built:1949
- Listing Id #:VAWR2010536
- Added:161 day(s) ago
- Updated:August 16, 2025 at 07:27 AM
Rooms and interior
- Bedrooms:3
- Total bathrooms:1
- Full bathrooms:1
- Living area:1,256 sq. ft.
Heating and cooling
- Cooling:Ceiling Fan(s), Heat Pump(s), Window Unit(s)
- Heating:Electric, Heat Pump(s)
Structure and exterior
- Roof:Architectural Shingle
- Year built:1949
- Building area:1,256 sq. ft.
- Lot area:0.15 Acres
Schools
- High school:SKYLINE
- Middle school:WARREN COUNTY
- Elementary school:E. WILSON MORRISON
Utilities
- Water:Public
- Sewer:Public Sewer
Finances and disclosures
- Price:$290,000
- Price per sq. ft.:$230.89
- Tax amount:$1,113 (2022)
New listings near 132 W 12th St
- New
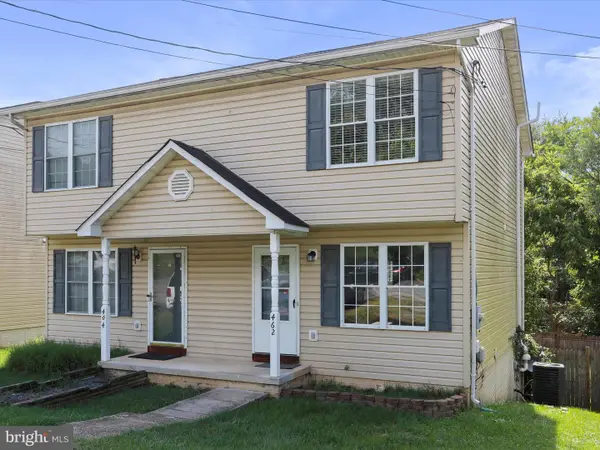 $269,000Active2 beds 3 baths1,052 sq. ft.
$269,000Active2 beds 3 baths1,052 sq. ft.462 Cherrydale Ave, FRONT ROYAL, VA 22630
MLS# VAWR2011984Listed by: COLDWELL BANKER PREMIER - New
 $389,900Active3 beds 3 baths1,400 sq. ft.
$389,900Active3 beds 3 baths1,400 sq. ft.107 Scott St, FRONT ROYAL, VA 22630
MLS# VAWR2011936Listed by: RE/MAX REAL ESTATE CONNECTIONS - New
 $364,900Active3 beds 3 baths1,682 sq. ft.
$364,900Active3 beds 3 baths1,682 sq. ft.126 Strasburg Rd W, FRONT ROYAL, VA 22630
MLS# VAWR2012006Listed by: RE/MAX REAL ESTATE CONNECTIONS - New
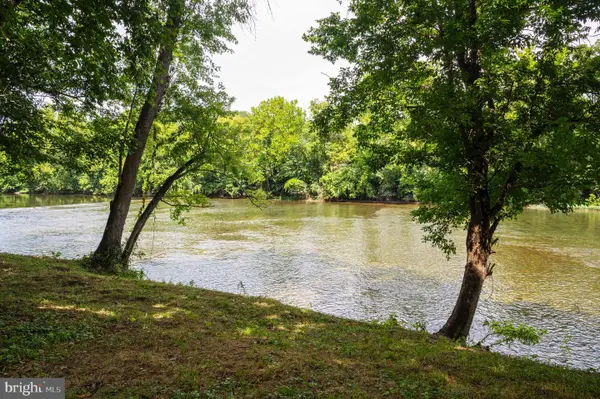 $65,000Active0.28 Acres
$65,000Active0.28 Acres0 (lot 30) Burma Rd, FRONT ROYAL, VA 22630
MLS# VAWR2012000Listed by: RE/MAX REAL ESTATE CONNECTIONS - Coming Soon
 $900,000Coming Soon5 beds 5 baths
$900,000Coming Soon5 beds 5 baths3938 Remount Rd, FRONT ROYAL, VA 22630
MLS# VAWR2011916Listed by: KELLER WILLIAMS REALTY - New
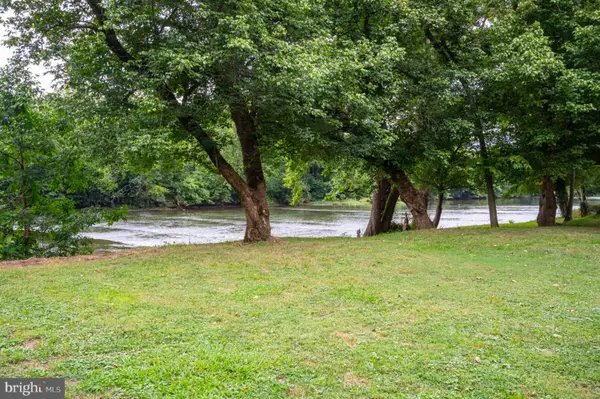 $65,000Active0.2 Acres
$65,000Active0.2 Acres0 (lot 27) Burma Rd, FRONT ROYAL, VA 22630
MLS# VAWR2011994Listed by: RE/MAX REAL ESTATE CONNECTIONS - New
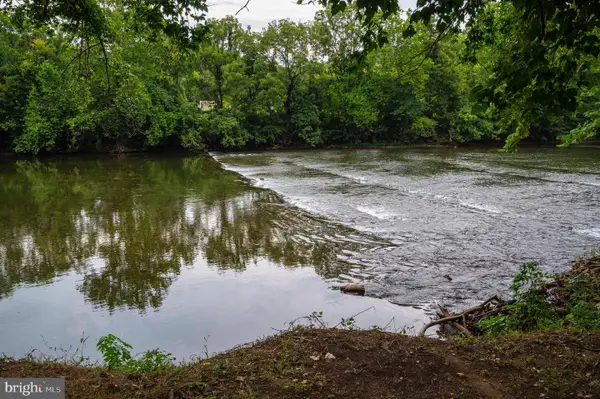 $65,000Active0 Acres
$65,000Active0 Acres0 (lot 28) Burma Rd, FRONT ROYAL, VA 22630
MLS# VAWR2011996Listed by: RE/MAX REAL ESTATE CONNECTIONS - New
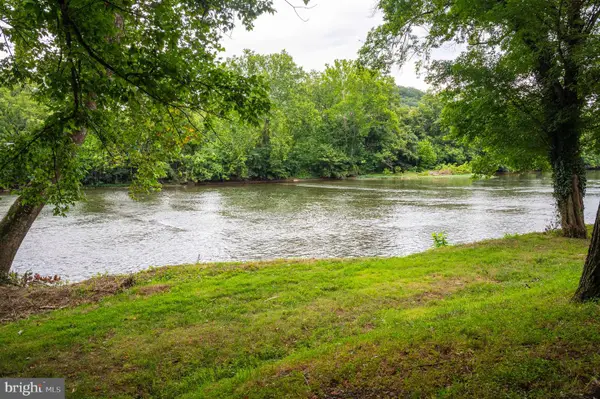 $65,000Active0.2 Acres
$65,000Active0.2 Acres0 (lot 29) Burma Rd, FRONT ROYAL, VA 22630
MLS# VAWR2011998Listed by: RE/MAX REAL ESTATE CONNECTIONS - New
 $65,000Active0.24 Acres
$65,000Active0.24 Acres0 (lot 18) Burma Rd, FRONT ROYAL, VA 22630
MLS# VAWR2011986Listed by: RE/MAX REAL ESTATE CONNECTIONS - New
 $65,000Active0.23 Acres
$65,000Active0.23 Acres0 (lot 19) Burma Rd, FRONT ROYAL, VA 22630
MLS# VAWR2011992Listed by: RE/MAX REAL ESTATE CONNECTIONS
