1390 Rivermont Dr, Front Royal, VA 22630
Local realty services provided by:Better Homes and Gardens Real Estate Reserve
1390 Rivermont Dr,Front Royal, VA 22630
$720,000
- 5 Beds
- 3 Baths
- 3,000 sq. ft.
- Single family
- Pending
Listed by:andi a robinson
Office:coldwell banker realty
MLS#:VAWR2010318
Source:BRIGHTMLS
Price summary
- Price:$720,000
- Price per sq. ft.:$240
About this home
4 Bed | 3 Bath | Finished Basement | Shenandoah Views
A modern mountain escape with room to breathe — and a vineyard/wedding venue within walking distance.
Set in open countryside three miles from Shenandoah National Park and 20 minutes from Signal Knob/George Washington National Forest trails, this brand-new custom home delivers high-end peace of mind and stunning panoramic views (the pictures in no way do the view justice). With 4 bedrooms, plus a flux bedroom/office, 3 full baths, a finished basement, and a layout perfect for STR income or multi-gen living, it's built for lux living, peaceful escape and/ or investment.
Stroll to the new Reitano Vineyards tasting room (set to open this Fall 2025), sip drinks on your deck overlooking the mountains, or adventure to one of the numerous nearby trails.
- 260° Shenandoah views
- Stroll to Reitano Vineyards
- STR-ready layout on state-maintained road
No back roads to travel, no guesswork — just turnkey mountain living with the flexibility to make it yours.
Buyer has the option to purchase the staging furniture/decor.
Contact an agent
Home facts
- Year built:2025
- Listing ID #:VAWR2010318
- Added:232 day(s) ago
- Updated:October 01, 2025 at 07:32 AM
Rooms and interior
- Bedrooms:5
- Total bathrooms:3
- Full bathrooms:3
- Living area:3,000 sq. ft.
Heating and cooling
- Cooling:Central A/C
- Heating:Central, Electric
Structure and exterior
- Roof:Shingle
- Year built:2025
- Building area:3,000 sq. ft.
- Lot area:2 Acres
Schools
- High school:SKYLINE
- Middle school:SKYLINE
- Elementary school:RESSIE JEFFRIES
Utilities
- Water:Well
- Sewer:Septic Exists
Finances and disclosures
- Price:$720,000
- Price per sq. ft.:$240
New listings near 1390 Rivermont Dr
- New
 $209,900Active3 beds 1 baths1,740 sq. ft.
$209,900Active3 beds 1 baths1,740 sq. ft.1101 N Royal Ave, FRONT ROYAL, VA 22630
MLS# VAWR2012460Listed by: RE/MAX REAL ESTATE CONNECTIONS - New
 $23,000Active0.48 Acres
$23,000Active0.48 Acres0 Drummer Hill Rd, FRONT ROYAL, VA 22630
MLS# VAWR2012458Listed by: SAGER REAL ESTATE - New
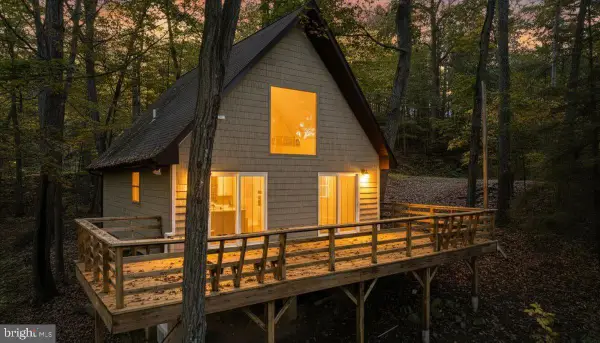 $274,990Active3 beds 1 baths874 sq. ft.
$274,990Active3 beds 1 baths874 sq. ft.151 Elseas Farm Rd, FRONT ROYAL, VA 22630
MLS# VAWR2012316Listed by: EXP REALTY, LLC - New
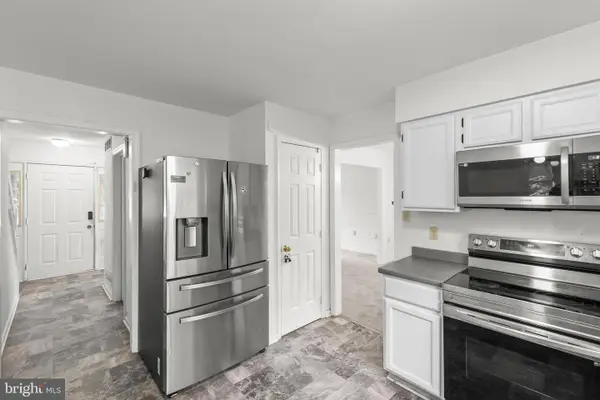 $375,000Active3 beds 3 baths1,568 sq. ft.
$375,000Active3 beds 3 baths1,568 sq. ft.1422 Canterbury Rd, FRONT ROYAL, VA 22630
MLS# VAWR2012394Listed by: RE/MAX ROOTS - New
 $649,000Active2 beds 2 baths2,255 sq. ft.
$649,000Active2 beds 2 baths2,255 sq. ft.93 Laura Ln, FRONT ROYAL, VA 22630
MLS# VAWR2012322Listed by: SAMSON PROPERTIES - New
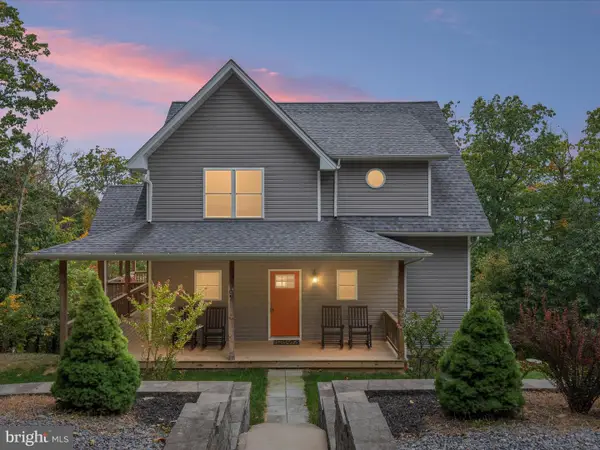 $539,900Active4 beds 4 baths2,239 sq. ft.
$539,900Active4 beds 4 baths2,239 sq. ft.67 Barbara Dr, FRONT ROYAL, VA 22630
MLS# VAWR2012314Listed by: SAGER REAL ESTATE - New
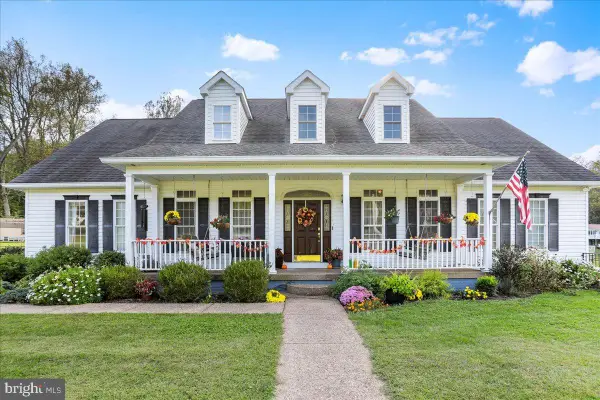 $885,000Active5 beds 5 baths6,288 sq. ft.
$885,000Active5 beds 5 baths6,288 sq. ft.3938 Remount Rd, FRONT ROYAL, VA 22630
MLS# VAWR2012432Listed by: SAMSON PROPERTIES 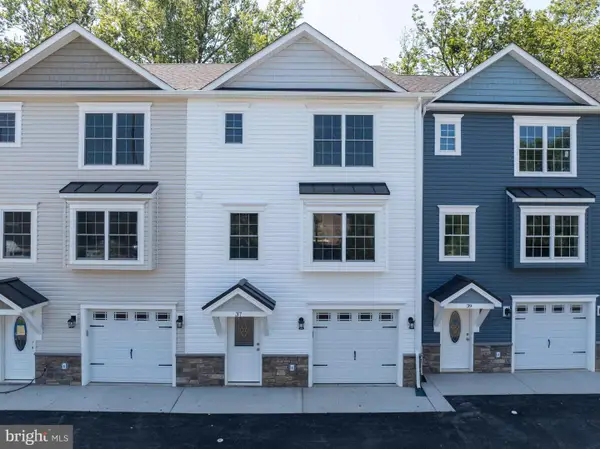 $374,900Active3 beds 4 baths2,036 sq. ft.
$374,900Active3 beds 4 baths2,036 sq. ft.43 Duck St W, FRONT ROYAL, VA 22630
MLS# VAWR2012178Listed by: RE/MAX REAL ESTATE CONNECTIONS- New
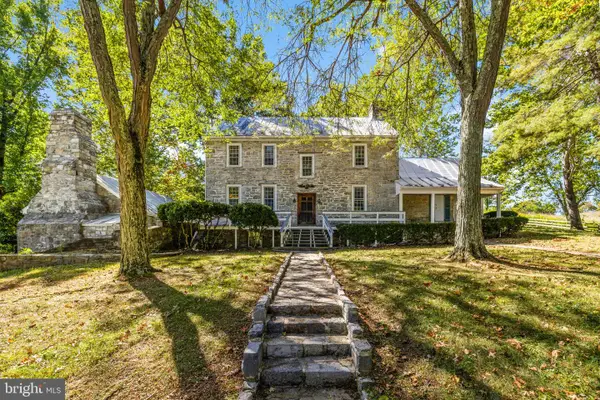 $5,000,000Active5 beds 5 baths3,008 sq. ft.
$5,000,000Active5 beds 5 baths3,008 sq. ft.2479 Rockland Rd, FRONT ROYAL, VA 22630
MLS# VAWR2011634Listed by: THOMAS AND TALBOT ESTATE PROPERTIES, INC. - New
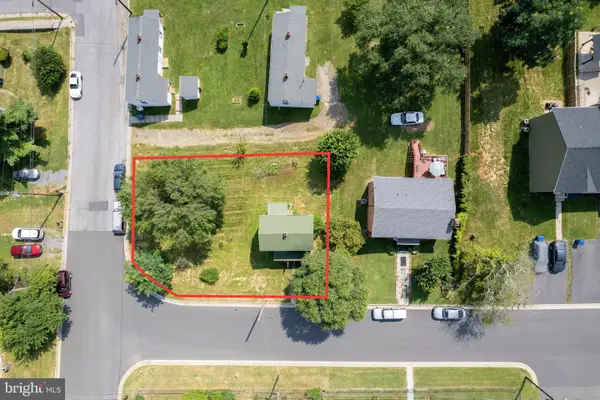 $175,000Active2 beds 1 baths932 sq. ft.
$175,000Active2 beds 1 baths932 sq. ft.704 Parkview Dr, FRONT ROYAL, VA 22630
MLS# VAWR2012150Listed by: THOMAS AND TALBOT ESTATE PROPERTIES, INC.
