1810 Rivermont Dr, Front Royal, VA 22630
Local realty services provided by:Better Homes and Gardens Real Estate Premier
1810 Rivermont Dr,Front Royal, VA 22630
$465,000
- 3 Beds
- 2 Baths
- 1,656 sq. ft.
- Single family
- Pending
Listed by:caleb christen fowler
Office:samson properties
MLS#:VAWR2011668
Source:BRIGHTMLS
Price summary
- Price:$465,000
- Price per sq. ft.:$280.8
About this home
Welcome to your dream home at 1810 Rivermont Dr, nestled in the heart of scenic Front Royal, Virginia! This charming single-family residence offers the perfect blend of modern comfort and serene countryside living, just minutes from the Shenandoah River and Skyline Drive.
This freshly painted, move-in-ready home features 3 bedrooms and 2 bathrooms across 1,656 sq. ft. of living space. The updated kitchen boasts stainless steel appliances, quartz countertops, and island perfect for entertaining. The open-concept living area includes hardwood floors and a cozy fireplace. Situated on a 1.25-acre wooded lot with no HOA, this property offers privacy and space for outdoor activities. Enjoy peace of mind with a new roof and relax under a covered front porch or the spacious back deck with stunning countryside views surrounded by the Blue Ridge Mountains, ideal for morning coffee or evening gatherings. The home also includes a mud room with garage and side entry access, 2 car garage, and a large dual entry gravel driveway for convenience and ample parking.
Located just 5 minutes from public access to the Shenandoah River for kayaking, fishing, or swimming, and a short drive to downtown Front Royal’s shops, restaurants, and historic charm, this home combines modern amenities with the peace and beauty of Virginia’s countryside. Whether you’re seeking a primary residence or a vacation retreat, 1810 Rivermont Dr is a rare find in a competitive market where homes sell quickly.
Schedule your tour on showing times today!
Contact an agent
Home facts
- Year built:2006
- Listing ID #:VAWR2011668
- Added:82 day(s) ago
- Updated:October 01, 2025 at 07:32 AM
Rooms and interior
- Bedrooms:3
- Total bathrooms:2
- Full bathrooms:2
- Living area:1,656 sq. ft.
Heating and cooling
- Cooling:Central A/C
- Heating:Electric, Heat Pump(s)
Structure and exterior
- Roof:Shingle
- Year built:2006
- Building area:1,656 sq. ft.
- Lot area:1.25 Acres
Utilities
- Water:Well
- Sewer:On Site Septic
Finances and disclosures
- Price:$465,000
- Price per sq. ft.:$280.8
- Tax amount:$1,737 (2022)
New listings near 1810 Rivermont Dr
- New
 $209,900Active3 beds 1 baths1,740 sq. ft.
$209,900Active3 beds 1 baths1,740 sq. ft.1101 N Royal Ave, FRONT ROYAL, VA 22630
MLS# VAWR2012460Listed by: RE/MAX REAL ESTATE CONNECTIONS - New
 $23,000Active0.48 Acres
$23,000Active0.48 Acres0 Drummer Hill Rd, FRONT ROYAL, VA 22630
MLS# VAWR2012458Listed by: SAGER REAL ESTATE - New
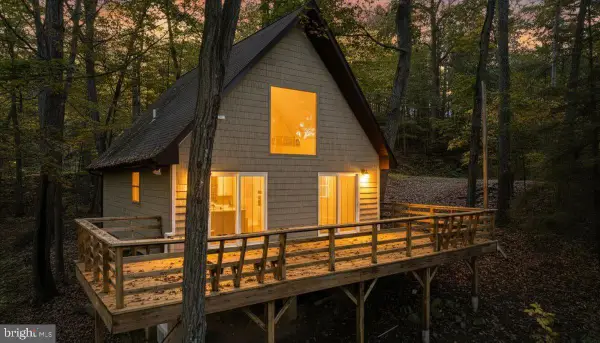 $274,990Active3 beds 1 baths874 sq. ft.
$274,990Active3 beds 1 baths874 sq. ft.151 Elseas Farm Rd, FRONT ROYAL, VA 22630
MLS# VAWR2012316Listed by: EXP REALTY, LLC - New
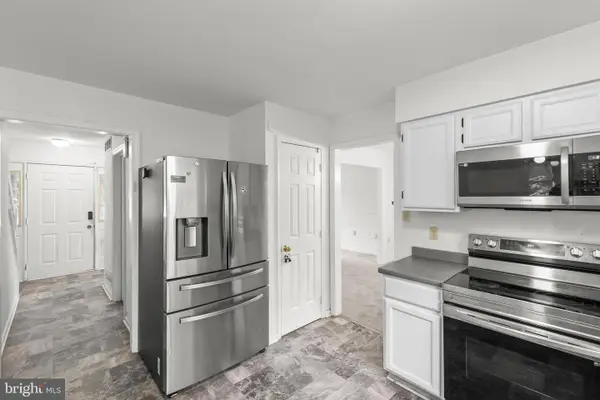 $375,000Active3 beds 3 baths1,568 sq. ft.
$375,000Active3 beds 3 baths1,568 sq. ft.1422 Canterbury Rd, FRONT ROYAL, VA 22630
MLS# VAWR2012394Listed by: RE/MAX ROOTS - New
 $649,000Active2 beds 2 baths2,255 sq. ft.
$649,000Active2 beds 2 baths2,255 sq. ft.93 Laura Ln, FRONT ROYAL, VA 22630
MLS# VAWR2012322Listed by: SAMSON PROPERTIES - New
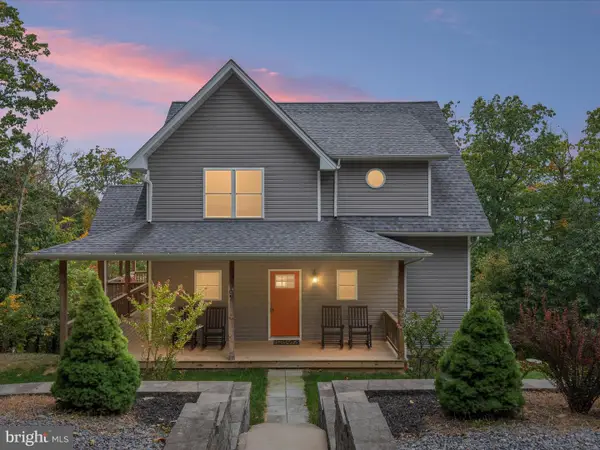 $539,900Active4 beds 4 baths2,239 sq. ft.
$539,900Active4 beds 4 baths2,239 sq. ft.67 Barbara Dr, FRONT ROYAL, VA 22630
MLS# VAWR2012314Listed by: SAGER REAL ESTATE - New
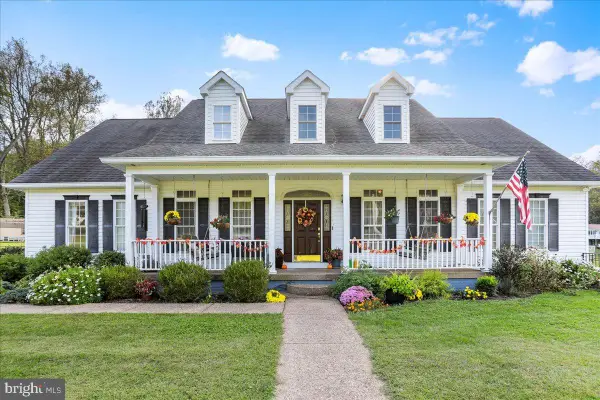 $885,000Active5 beds 5 baths6,288 sq. ft.
$885,000Active5 beds 5 baths6,288 sq. ft.3938 Remount Rd, FRONT ROYAL, VA 22630
MLS# VAWR2012432Listed by: SAMSON PROPERTIES 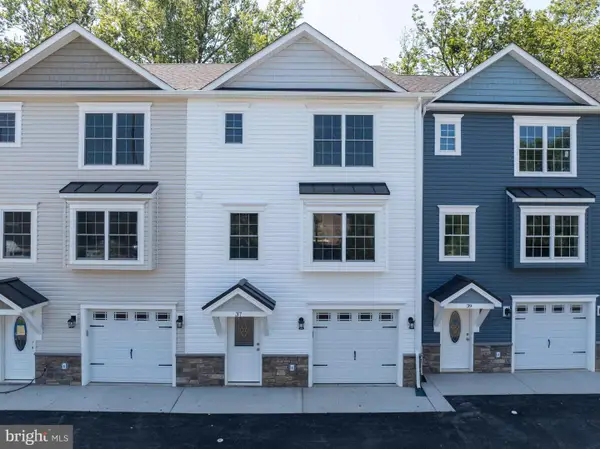 $374,900Active3 beds 4 baths2,036 sq. ft.
$374,900Active3 beds 4 baths2,036 sq. ft.43 Duck St W, FRONT ROYAL, VA 22630
MLS# VAWR2012178Listed by: RE/MAX REAL ESTATE CONNECTIONS- New
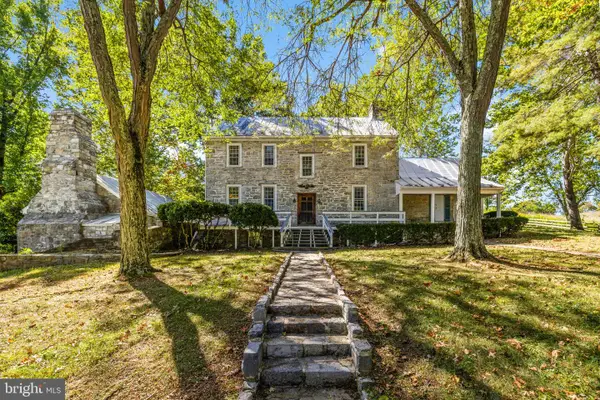 $5,000,000Active5 beds 5 baths3,008 sq. ft.
$5,000,000Active5 beds 5 baths3,008 sq. ft.2479 Rockland Rd, FRONT ROYAL, VA 22630
MLS# VAWR2011634Listed by: THOMAS AND TALBOT ESTATE PROPERTIES, INC. - New
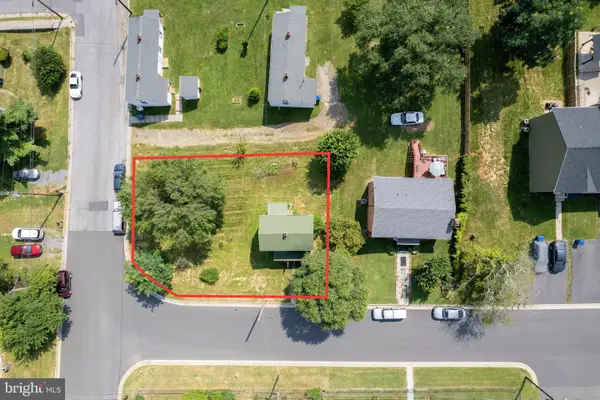 $175,000Active2 beds 1 baths932 sq. ft.
$175,000Active2 beds 1 baths932 sq. ft.704 Parkview Dr, FRONT ROYAL, VA 22630
MLS# VAWR2012150Listed by: THOMAS AND TALBOT ESTATE PROPERTIES, INC.
