186 Reid Dr, Front Royal, VA 22630
Local realty services provided by:Better Homes and Gardens Real Estate Valley Partners
186 Reid Dr,Front Royal, VA 22630
$399,000
- 3 Beds
- 1 Baths
- 1,008 sq. ft.
- Single family
- Pending
Listed by:angela m goldstein
Office:northgate realty, llc.
MLS#:VAWR2011896
Source:BRIGHTMLS
Price summary
- Price:$399,000
- Price per sq. ft.:$395.83
- Monthly HOA dues:$29.17
About this home
OPEN HOUSE CANCELED! Welcome to 186 Reid Drive! A modern mountain retreat offering seasonal views, thoughtful updates, and a peaceful setting in Front Royal. Perched at 1,330 feet on 3.61 private acres, this chalet blends rustic charm with modern upgrades and strong investment potential.
The home features three bedrooms including an airy loft-style primary suite, two main-level bedrooms with a full bath, and an open living area with a cozy wood stove, sliding glass doors to a spacious deck, and a bright kitchen with pantry.
Outdoor living includes a fenced yard, large shed, hot tub, fire pit, and multiple parking areas. The elevated setting brings southwest-facing views, brilliant sunsets, abundant winter light, and cool summer breezes. Shenandoah Farms residents enjoy access to private lakes, hiking trails, playgrounds, picnic areas, and several Shenandoah River entry points.
Recent improvements include a fully renovated kitchen, updated electrical and cable, new appliances, and a brand-new roof, making this home move-in ready. Currently a successful short-term rental, it is offered fully furnished for a seamless transition. Please inquire about rental income.
Only 90 minutes from Washington, DC, and minutes from wineries, breweries, orchards, and the historic charm of Front Royal, 186 Reid Drive is both a turnkey investment and an idyllic retreat!
Contact an agent
Home facts
- Year built:1981
- Listing ID #:VAWR2011896
- Added:59 day(s) ago
- Updated:October 01, 2025 at 07:32 AM
Rooms and interior
- Bedrooms:3
- Total bathrooms:1
- Full bathrooms:1
- Living area:1,008 sq. ft.
Heating and cooling
- Cooling:Ductless/Mini-Split
- Heating:Baseboard - Electric, Electric, Wood Burn Stove
Structure and exterior
- Year built:1981
- Building area:1,008 sq. ft.
- Lot area:3.61 Acres
Utilities
- Water:Well
- Sewer:On Site Septic
Finances and disclosures
- Price:$399,000
- Price per sq. ft.:$395.83
- Tax amount:$1,295 (2022)
New listings near 186 Reid Dr
- New
 $209,900Active3 beds 1 baths1,740 sq. ft.
$209,900Active3 beds 1 baths1,740 sq. ft.1101 N Royal Ave, FRONT ROYAL, VA 22630
MLS# VAWR2012460Listed by: RE/MAX REAL ESTATE CONNECTIONS - New
 $23,000Active0.48 Acres
$23,000Active0.48 Acres0 Drummer Hill Rd, FRONT ROYAL, VA 22630
MLS# VAWR2012458Listed by: SAGER REAL ESTATE - New
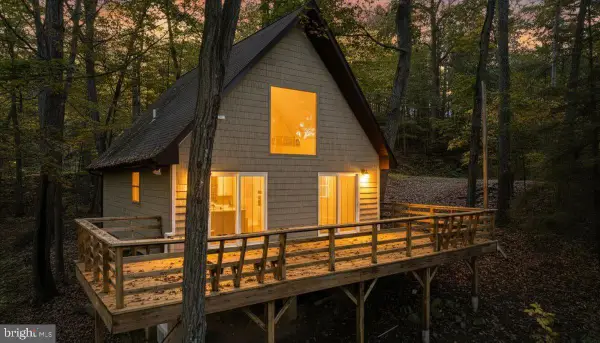 $274,990Active3 beds 1 baths874 sq. ft.
$274,990Active3 beds 1 baths874 sq. ft.151 Elseas Farm Rd, FRONT ROYAL, VA 22630
MLS# VAWR2012316Listed by: EXP REALTY, LLC - New
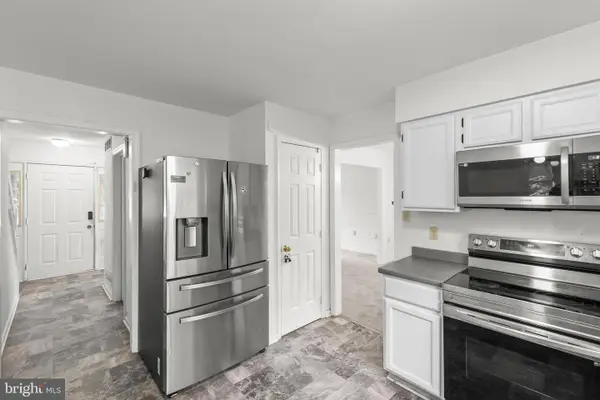 $375,000Active3 beds 3 baths1,568 sq. ft.
$375,000Active3 beds 3 baths1,568 sq. ft.1422 Canterbury Rd, FRONT ROYAL, VA 22630
MLS# VAWR2012394Listed by: RE/MAX ROOTS - New
 $649,000Active2 beds 2 baths2,255 sq. ft.
$649,000Active2 beds 2 baths2,255 sq. ft.93 Laura Ln, FRONT ROYAL, VA 22630
MLS# VAWR2012322Listed by: SAMSON PROPERTIES - New
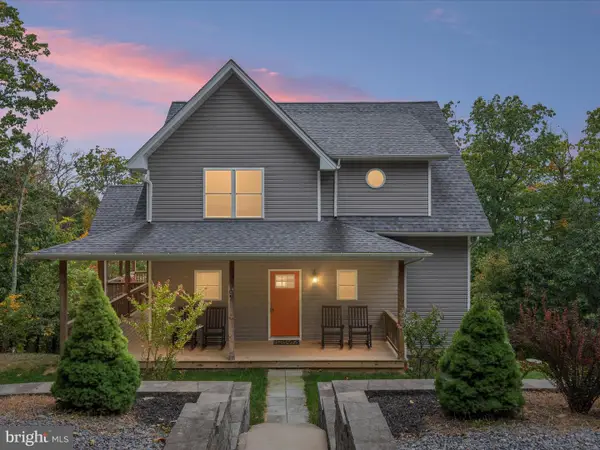 $539,900Active4 beds 4 baths2,239 sq. ft.
$539,900Active4 beds 4 baths2,239 sq. ft.67 Barbara Dr, FRONT ROYAL, VA 22630
MLS# VAWR2012314Listed by: SAGER REAL ESTATE - New
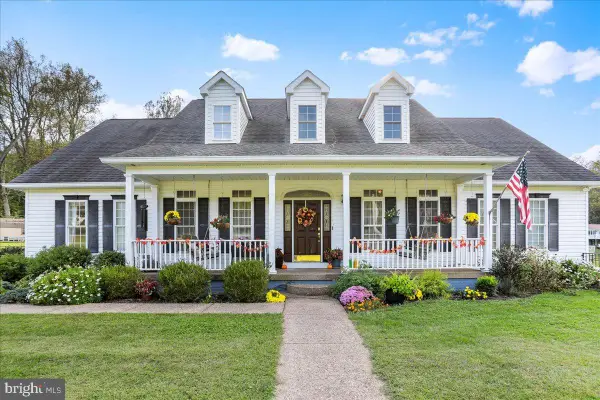 $885,000Active5 beds 5 baths6,288 sq. ft.
$885,000Active5 beds 5 baths6,288 sq. ft.3938 Remount Rd, FRONT ROYAL, VA 22630
MLS# VAWR2012432Listed by: SAMSON PROPERTIES 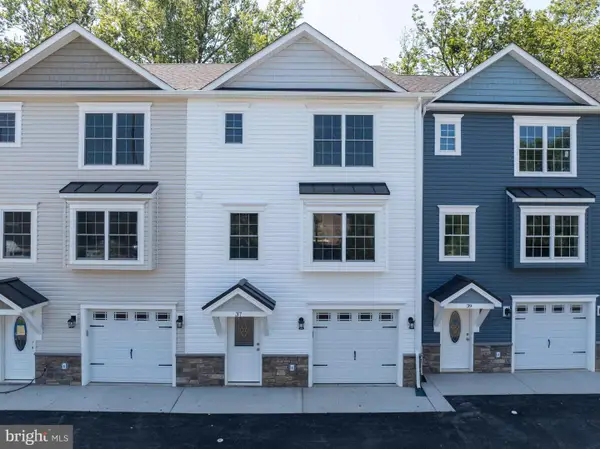 $374,900Active3 beds 4 baths2,036 sq. ft.
$374,900Active3 beds 4 baths2,036 sq. ft.43 Duck St W, FRONT ROYAL, VA 22630
MLS# VAWR2012178Listed by: RE/MAX REAL ESTATE CONNECTIONS- New
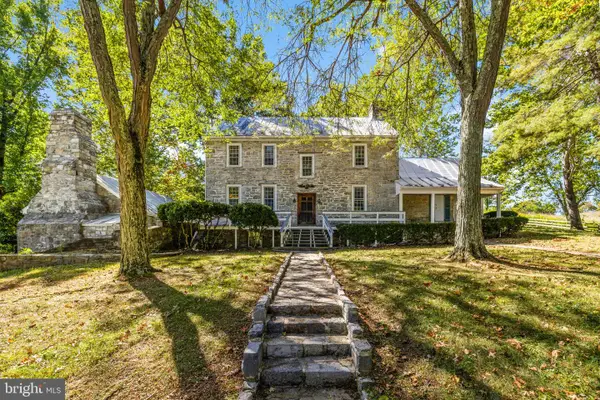 $5,000,000Active5 beds 5 baths3,008 sq. ft.
$5,000,000Active5 beds 5 baths3,008 sq. ft.2479 Rockland Rd, FRONT ROYAL, VA 22630
MLS# VAWR2011634Listed by: THOMAS AND TALBOT ESTATE PROPERTIES, INC. - New
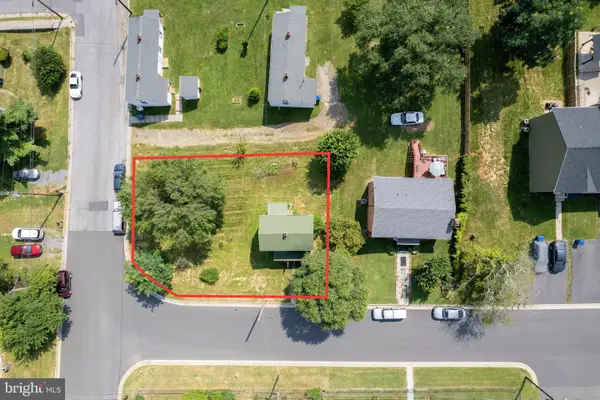 $175,000Active2 beds 1 baths932 sq. ft.
$175,000Active2 beds 1 baths932 sq. ft.704 Parkview Dr, FRONT ROYAL, VA 22630
MLS# VAWR2012150Listed by: THOMAS AND TALBOT ESTATE PROPERTIES, INC.
