214 Salt Lick Rd, FRONT ROYAL, VA 22630
Local realty services provided by:Better Homes and Gardens Real Estate Murphy & Co.
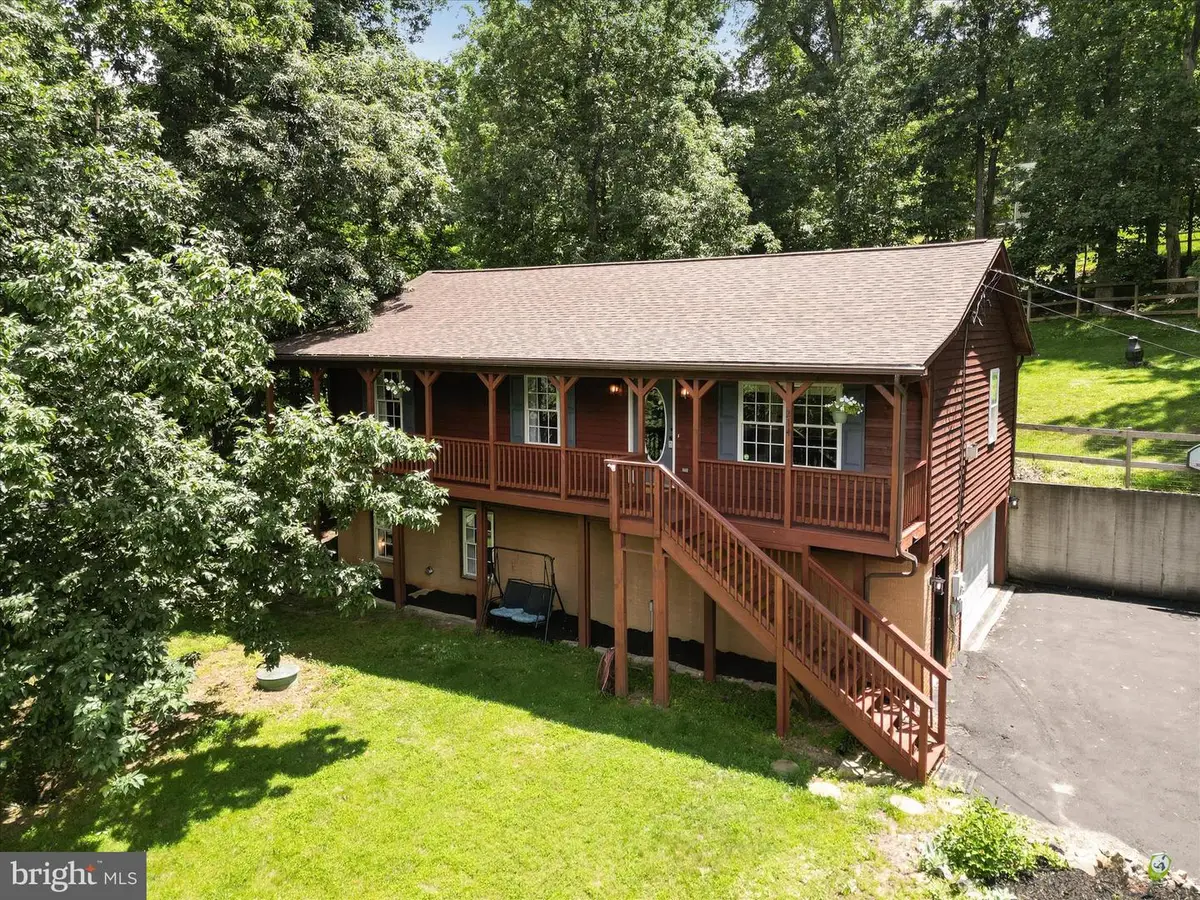
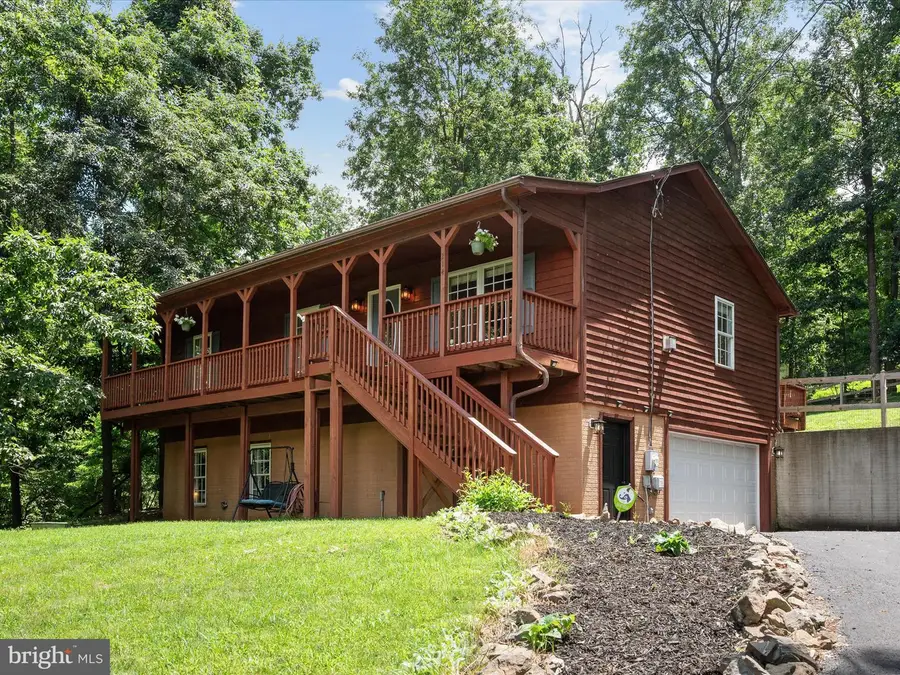
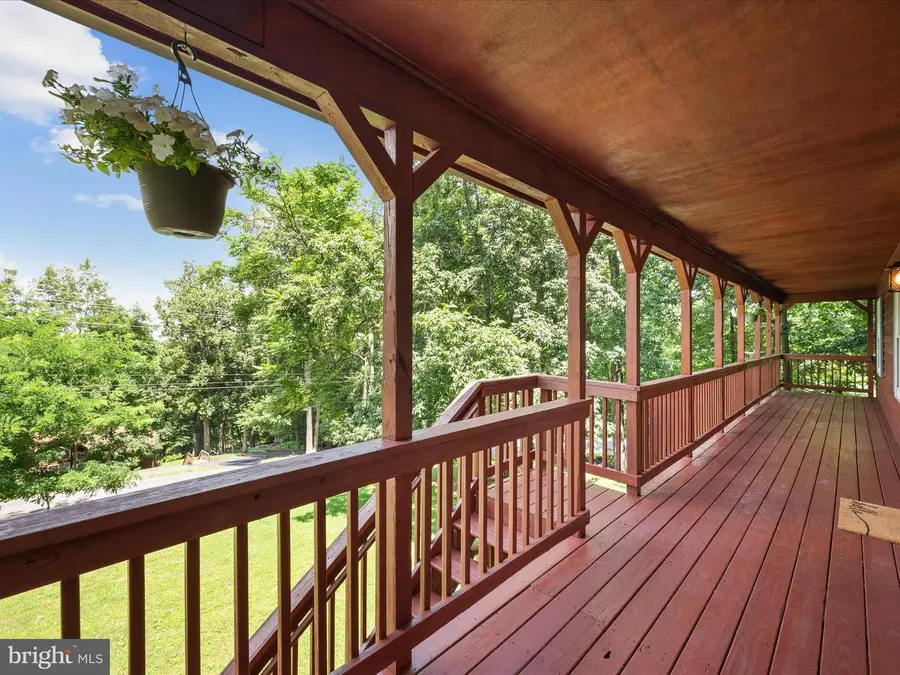
214 Salt Lick Rd,FRONT ROYAL, VA 22630
$425,000
- 4 Beds
- 3 Baths
- 1,932 sq. ft.
- Single family
- Pending
Listed by:lori oaks
Office:marketplace realty
MLS#:VAWR2011512
Source:BRIGHTMLS
Price summary
- Price:$425,000
- Price per sq. ft.:$219.98
About this home
Welcome to 214 Salt Lick Road—an immaculate 4-bedroom, 3-bath ranch-style home located in the desirable gated community of High Knob in Front Royal. This beautifully maintained property offers nearly 2,000 square feet of finished living space on a peaceful half-acre lot with wooded surroundings and mountain charm.
Step inside to find vaulted ceilings, Brazilian cherry hardwood floors, and a bright, open-concept layout ideal for everyday living and entertaining. The living room features a cozy gas fireplace, and the main-level primary suite includes an en-suite bath and French doors—perfect for future deck access. The fully finished lower level adds a spacious rec room, office/den, laundry area, and direct access to an oversized 2-car garage.
Recent updates include: new HVAC system (2024), new garage door (2024), roof replacement (2021), water heater (2021), and the exterior was recently stained—offering excellent curb appeal and move-in peace of mind. The fenced backyard is perfect for pets or play and offers great privacy.
Enjoy outdoor living on the covered front porch or private back deck. High Knob amenities include a pool, tennis courts, playground, community-maintained roads, a private public water system, and direct access to the Appalachian Trail—a rare find for outdoor lovers. Conveniently located just minutes from I-66, downtown Front Royal, and the Shenandoah River.
Priced under tax-assessed value, this turnkey home combines comfort, updates, and location—schedule your showing today! Some photos have been virtually staged.
Contact an agent
Home facts
- Year built:2004
- Listing Id #:VAWR2011512
- Added:59 day(s) ago
- Updated:August 17, 2025 at 07:24 AM
Rooms and interior
- Bedrooms:4
- Total bathrooms:3
- Full bathrooms:3
- Living area:1,932 sq. ft.
Heating and cooling
- Cooling:Central A/C
- Heating:Electric, Heat Pump(s)
Structure and exterior
- Roof:Architectural Shingle
- Year built:2004
- Building area:1,932 sq. ft.
- Lot area:0.5 Acres
Schools
- High school:WARREN COUNTY
- Middle school:WARREN COUNTY
- Elementary school:HILDA J BARBOUR
Utilities
- Water:Public
- Sewer:On Site Septic
Finances and disclosures
- Price:$425,000
- Price per sq. ft.:$219.98
- Tax amount:$2,121 (2022)
New listings near 214 Salt Lick Rd
- New
 $340,000Active2 beds 2 baths1,638 sq. ft.
$340,000Active2 beds 2 baths1,638 sq. ft.414 E 6th St, FRONT ROYAL, VA 22630
MLS# VAWR2012018Listed by: UNITED REAL ESTATE PREMIER - New
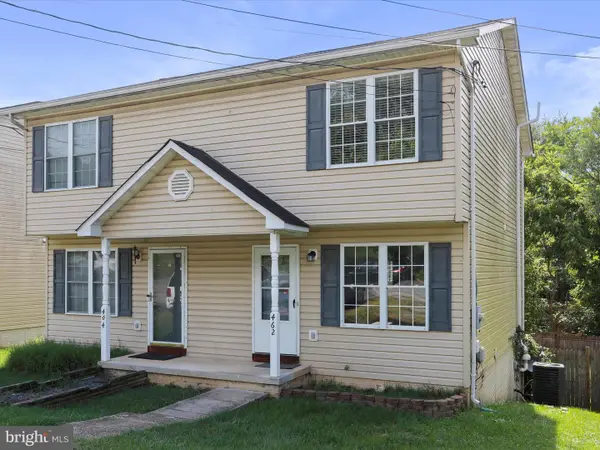 $269,000Active2 beds 3 baths1,052 sq. ft.
$269,000Active2 beds 3 baths1,052 sq. ft.462 Cherrydale Ave, FRONT ROYAL, VA 22630
MLS# VAWR2011984Listed by: COLDWELL BANKER PREMIER - New
 $389,900Active3 beds 3 baths1,400 sq. ft.
$389,900Active3 beds 3 baths1,400 sq. ft.107 Scott St, FRONT ROYAL, VA 22630
MLS# VAWR2011936Listed by: RE/MAX REAL ESTATE CONNECTIONS - New
 $364,900Active3 beds 3 baths1,682 sq. ft.
$364,900Active3 beds 3 baths1,682 sq. ft.126 Strasburg Rd W, FRONT ROYAL, VA 22630
MLS# VAWR2012006Listed by: RE/MAX REAL ESTATE CONNECTIONS - New
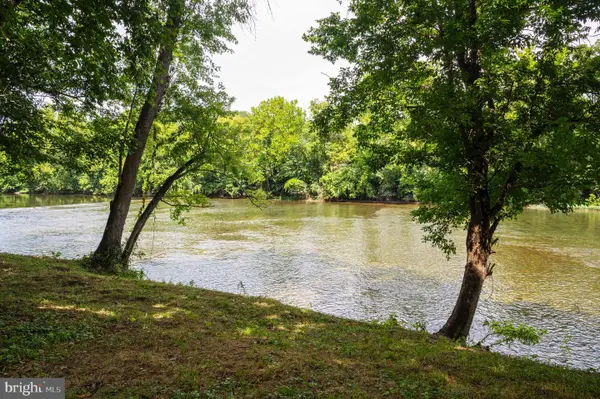 $65,000Active0.28 Acres
$65,000Active0.28 Acres0 (lot 30) Burma Rd, FRONT ROYAL, VA 22630
MLS# VAWR2012000Listed by: RE/MAX REAL ESTATE CONNECTIONS - Coming Soon
 $900,000Coming Soon5 beds 5 baths
$900,000Coming Soon5 beds 5 baths3938 Remount Rd, FRONT ROYAL, VA 22630
MLS# VAWR2011916Listed by: KELLER WILLIAMS REALTY - New
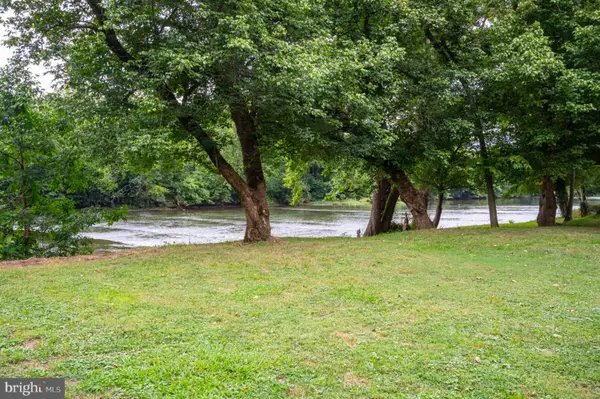 $65,000Active0.2 Acres
$65,000Active0.2 Acres0 (lot 27) Burma Rd, FRONT ROYAL, VA 22630
MLS# VAWR2011994Listed by: RE/MAX REAL ESTATE CONNECTIONS - New
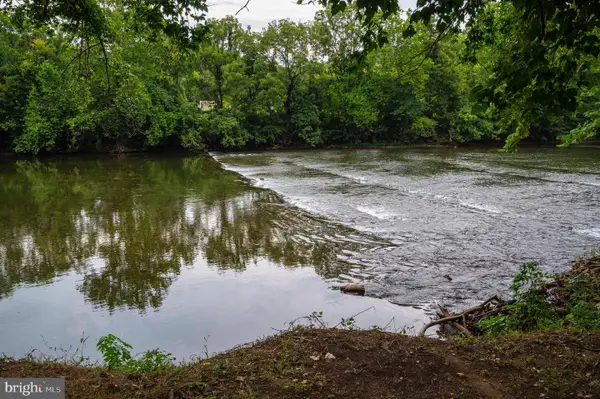 $65,000Active0 Acres
$65,000Active0 Acres0 (lot 28) Burma Rd, FRONT ROYAL, VA 22630
MLS# VAWR2011996Listed by: RE/MAX REAL ESTATE CONNECTIONS - New
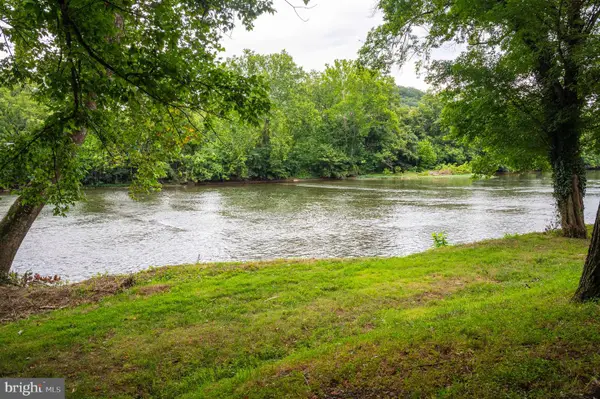 $65,000Active0.2 Acres
$65,000Active0.2 Acres0 (lot 29) Burma Rd, FRONT ROYAL, VA 22630
MLS# VAWR2011998Listed by: RE/MAX REAL ESTATE CONNECTIONS - New
 $65,000Active0.24 Acres
$65,000Active0.24 Acres0 (lot 18) Burma Rd, FRONT ROYAL, VA 22630
MLS# VAWR2011986Listed by: RE/MAX REAL ESTATE CONNECTIONS
