259 Lazy Livin Ln, FRONT ROYAL, VA 22630
Local realty services provided by:Better Homes and Gardens Real Estate Cassidon Realty
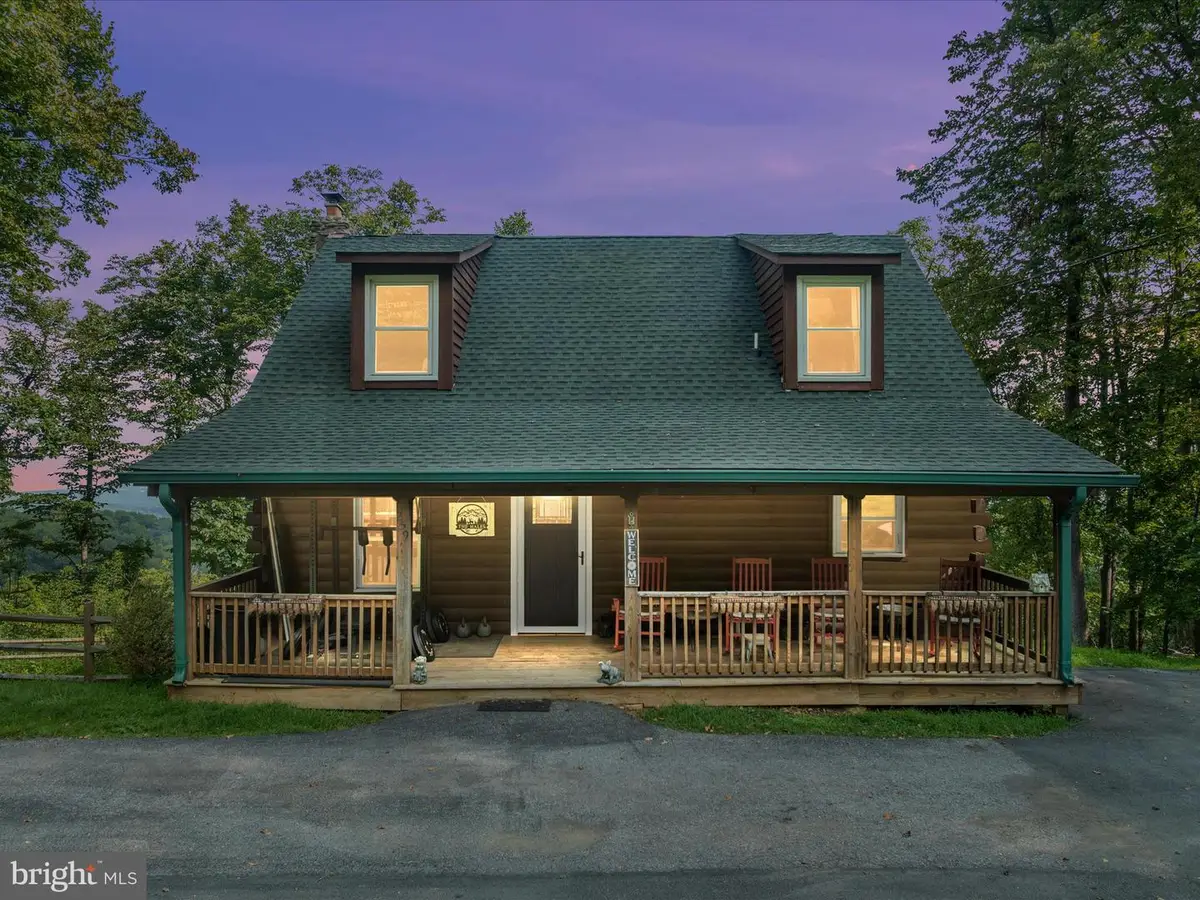


259 Lazy Livin Ln,FRONT ROYAL, VA 22630
$485,000
- 4 Beds
- 4 Baths
- 2,441 sq. ft.
- Single family
- Active
Listed by:amanda slate
Office:keller williams realty
MLS#:VAWR2011882
Source:BRIGHTMLS
Price summary
- Price:$485,000
- Price per sq. ft.:$198.69
- Monthly HOA dues:$55.92
About this home
Charming log home in gated High Knob community, just minutes to I‑66! This 4BR, 3.5BA custom-built home sits on a full acre (two lots). Recent updates include: new HVAC (2022), converted to propane furnace & gas stove, expanded driveway with turnaround, 12x20 shed, custom dog-friendly fence, retaining wall, new kitchen countertops & sink, and upgraded wood stove fans. Interior features hardwood floors, a stone wood-burning fireplace, and a finished walk-out basement with rec room and full bath. Relax on the front porch or entertain on the large rear deck with wooded views. High Knob offers a clubhouse, pool, tennis, playground & private Appalachian Trail access. Enjoy mountain living with commuter convenience—high-speed internet available! New HVAC system (2022) with a conversion to a propane furnace and gas stove for greater efficiency and comfort. Expanded driveway and turnaround area for easier parking and guest access. Added a 12x20 ft shed—ideal for storage, workshop, or hobby space. Installed a retaining wall for improved landscaping and erosion control. Built a custom fence, perfect for pets or secure outdoor use. New kitchen countertops and sink, giving the heart of the home a fresh, updated look. Wood stove upgraded with new fans for better heat circulation! Home is also for rent. Professional pictures coming soon!
Contact an agent
Home facts
- Year built:1999
- Listing Id #:VAWR2011882
- Added:14 day(s) ago
- Updated:August 17, 2025 at 01:40 PM
Rooms and interior
- Bedrooms:4
- Total bathrooms:4
- Full bathrooms:3
- Half bathrooms:1
- Living area:2,441 sq. ft.
Heating and cooling
- Cooling:Central A/C
- Heating:Electric, Heat Pump(s)
Structure and exterior
- Roof:Architectural Shingle
- Year built:1999
- Building area:2,441 sq. ft.
- Lot area:0.5 Acres
Schools
- High school:WARREN COUNTY
- Middle school:WARREN COUNTY
- Elementary school:HILDA J. BARBOUR
Utilities
- Water:Public
- Sewer:Community Septic Tank, On Site Septic
Finances and disclosures
- Price:$485,000
- Price per sq. ft.:$198.69
- Tax amount:$2,245 (2022)
New listings near 259 Lazy Livin Ln
- New
 $340,000Active2 beds 2 baths1,638 sq. ft.
$340,000Active2 beds 2 baths1,638 sq. ft.414 E 6th St, FRONT ROYAL, VA 22630
MLS# VAWR2012018Listed by: UNITED REAL ESTATE PREMIER - New
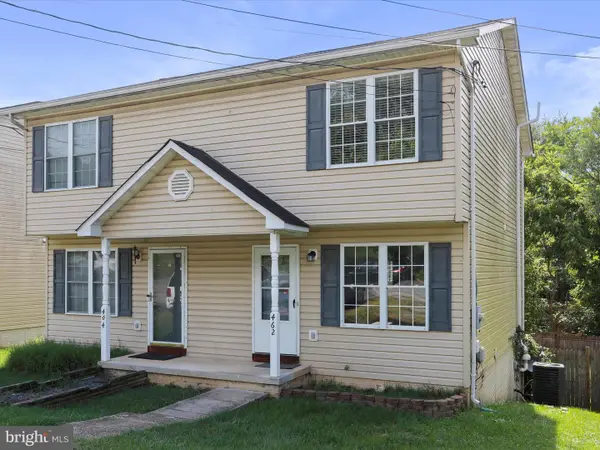 $269,000Active2 beds 3 baths1,052 sq. ft.
$269,000Active2 beds 3 baths1,052 sq. ft.462 Cherrydale Ave, FRONT ROYAL, VA 22630
MLS# VAWR2011984Listed by: COLDWELL BANKER PREMIER - New
 $389,900Active3 beds 3 baths1,400 sq. ft.
$389,900Active3 beds 3 baths1,400 sq. ft.107 Scott St, FRONT ROYAL, VA 22630
MLS# VAWR2011936Listed by: RE/MAX REAL ESTATE CONNECTIONS - New
 $364,900Active3 beds 3 baths1,682 sq. ft.
$364,900Active3 beds 3 baths1,682 sq. ft.126 Strasburg Rd W, FRONT ROYAL, VA 22630
MLS# VAWR2012006Listed by: RE/MAX REAL ESTATE CONNECTIONS - New
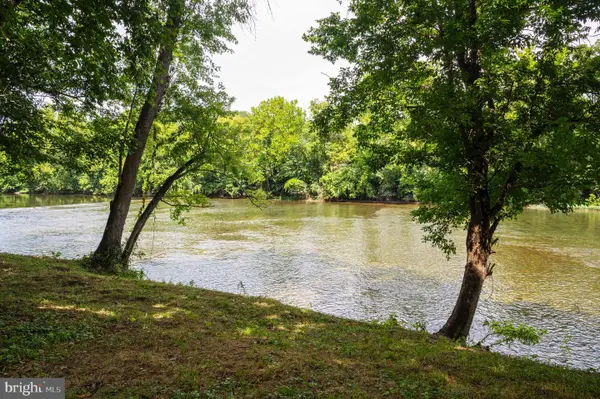 $65,000Active0.28 Acres
$65,000Active0.28 Acres0 (lot 30) Burma Rd, FRONT ROYAL, VA 22630
MLS# VAWR2012000Listed by: RE/MAX REAL ESTATE CONNECTIONS - Coming Soon
 $900,000Coming Soon5 beds 5 baths
$900,000Coming Soon5 beds 5 baths3938 Remount Rd, FRONT ROYAL, VA 22630
MLS# VAWR2011916Listed by: KELLER WILLIAMS REALTY - New
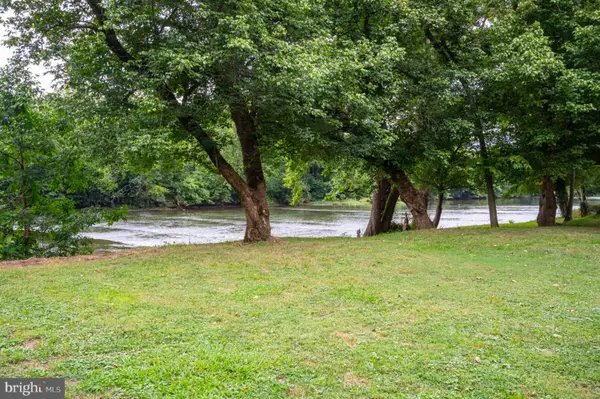 $65,000Active0.2 Acres
$65,000Active0.2 Acres0 (lot 27) Burma Rd, FRONT ROYAL, VA 22630
MLS# VAWR2011994Listed by: RE/MAX REAL ESTATE CONNECTIONS - New
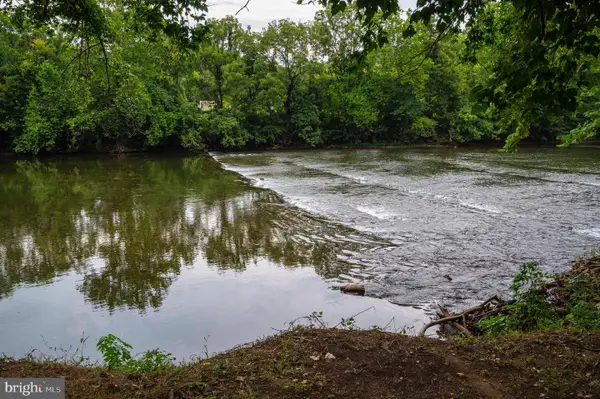 $65,000Active0 Acres
$65,000Active0 Acres0 (lot 28) Burma Rd, FRONT ROYAL, VA 22630
MLS# VAWR2011996Listed by: RE/MAX REAL ESTATE CONNECTIONS - New
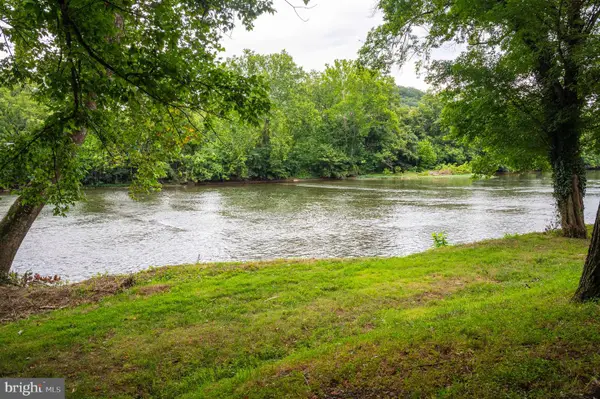 $65,000Active0.2 Acres
$65,000Active0.2 Acres0 (lot 29) Burma Rd, FRONT ROYAL, VA 22630
MLS# VAWR2011998Listed by: RE/MAX REAL ESTATE CONNECTIONS - New
 $65,000Active0.24 Acres
$65,000Active0.24 Acres0 (lot 18) Burma Rd, FRONT ROYAL, VA 22630
MLS# VAWR2011986Listed by: RE/MAX REAL ESTATE CONNECTIONS
