386 Shenandoah Valley Dr, FRONT ROYAL, VA 22630
Local realty services provided by:Better Homes and Gardens Real Estate Valley Partners
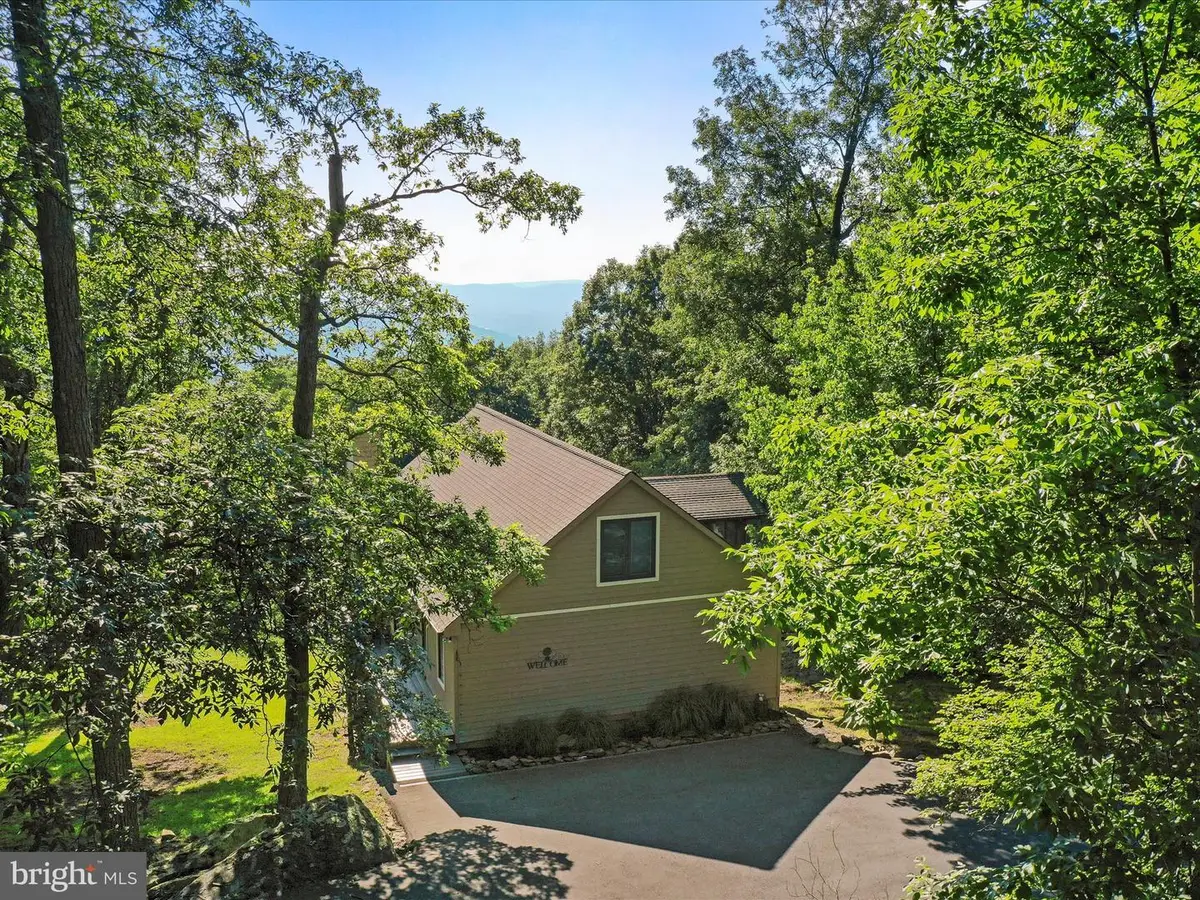
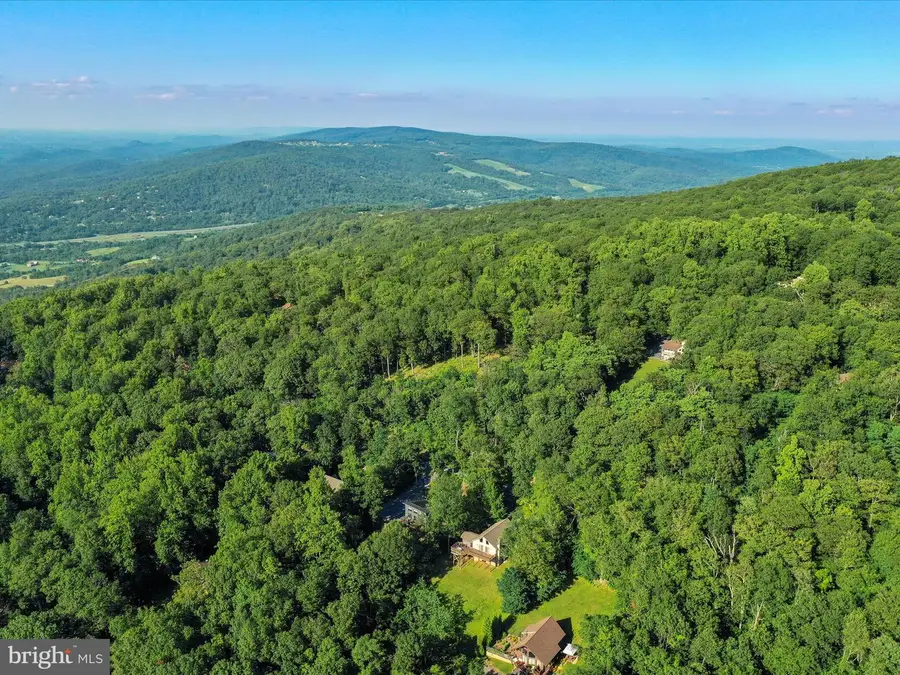
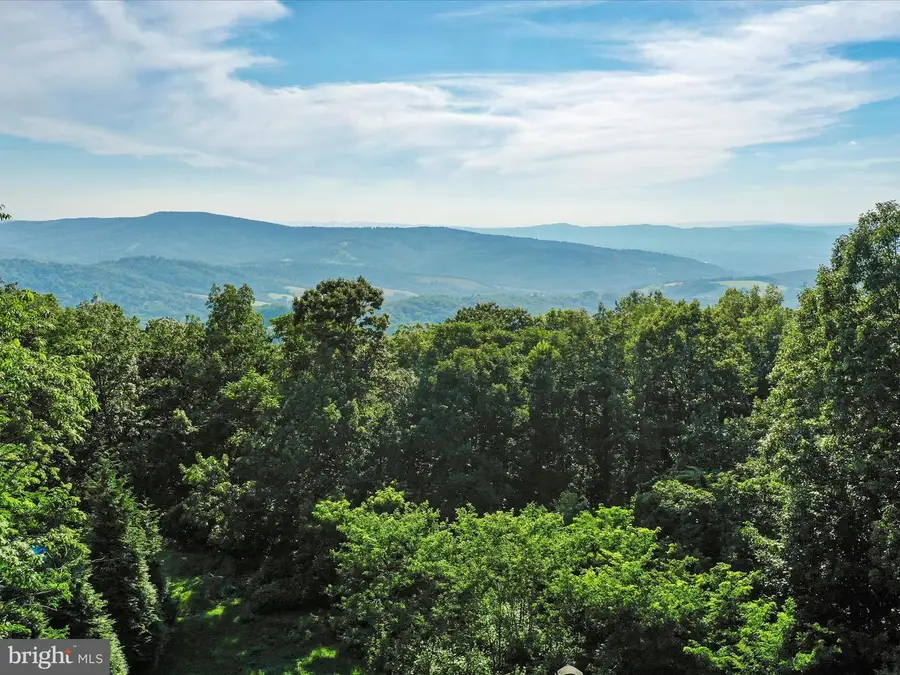
386 Shenandoah Valley Dr,FRONT ROYAL, VA 22630
$515,000
- 3 Beds
- 2 Baths
- 1,610 sq. ft.
- Single family
- Pending
Listed by:james craig alexander
Office:coldwell banker premier
MLS#:VAWR2011728
Source:BRIGHTMLS
Price summary
- Price:$515,000
- Price per sq. ft.:$319.88
- Monthly HOA dues:$52.92
About this home
Chalet-Style Mountain Retreat in Gated High Knob | 3BR, 2BA + Loft + Unfinished Basement
Dreaming of a private mountain hideaway in the Blue Ridge? This stunning chalet-style home in the sought-after High Knob community offers both serene mountain living and commuter convenience — just minutes from I-66 and approximately 69 miles from Washington, DC.
Set on 1.01 acres, this meticulously maintained 3-bedroom, 2-bath home features 1,610 finished square feet with an additional 1,260-square-foot unfinished walk-out basement, offering incredible potential for added living space. Hardi-plank siding, paved driveway, fully renovated kitchen and baths — all ready for modern living.
Inside, you’ll find a soaring great room with dramatic vaulted ceilings and expansive windows framing panoramic views of the Shenandoah Valley and surrounding mountains. The main-level primary suite features a full bath with shower, and a second bedroom and hall bath complete the main floor. Upstairs, a cozy third bedroom and open loft overlook the great room and the breathtaking views beyond.
Enjoy meals in the screened porch or relax on the deck with hot tub, perfect for unwinding after a day on the nearby Appalachian Trail, just a short hike away.
The full walk-out basement includes washer/dryer hookups, a rough-in for a future bathroom, workshop space, and plenty of storage — or finish it to expand your living space even more.
High Knob is a gated community with private roads, community water system, clubhouse, and pool — all just minutes from the charm of downtown Front Royal and Shenandoah National Park. Short-term rentals of less than 30 days are not permitted on High Knob, in accordance with Warren County regulations.
Contact an agent
Home facts
- Year built:1994
- Listing Id #:VAWR2011728
- Added:32 day(s) ago
- Updated:August 17, 2025 at 07:24 AM
Rooms and interior
- Bedrooms:3
- Total bathrooms:2
- Full bathrooms:2
- Living area:1,610 sq. ft.
Heating and cooling
- Cooling:Ceiling Fan(s), Central A/C
- Heating:Electric, Heat Pump(s)
Structure and exterior
- Roof:Architectural Shingle
- Year built:1994
- Building area:1,610 sq. ft.
- Lot area:1.02 Acres
Schools
- High school:WARREN COUNTY
- Middle school:WARREN COUNTY
- Elementary school:HILDA J BARBOUR
Utilities
- Water:Public
Finances and disclosures
- Price:$515,000
- Price per sq. ft.:$319.88
- Tax amount:$3,627 (2025)
New listings near 386 Shenandoah Valley Dr
- New
 $340,000Active2 beds 2 baths1,638 sq. ft.
$340,000Active2 beds 2 baths1,638 sq. ft.414 E 6th St, FRONT ROYAL, VA 22630
MLS# VAWR2012018Listed by: UNITED REAL ESTATE PREMIER - New
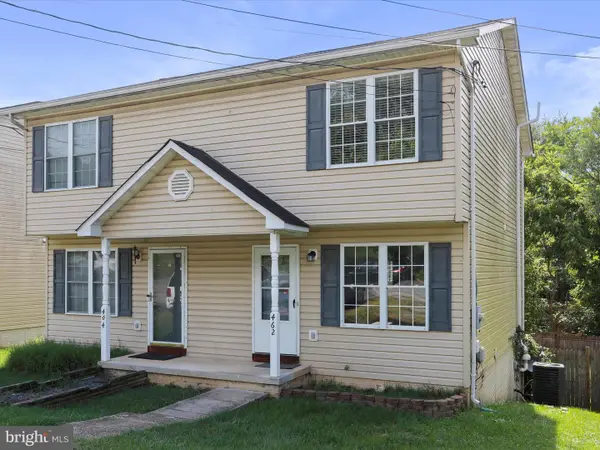 $269,000Active2 beds 3 baths1,052 sq. ft.
$269,000Active2 beds 3 baths1,052 sq. ft.462 Cherrydale Ave, FRONT ROYAL, VA 22630
MLS# VAWR2011984Listed by: COLDWELL BANKER PREMIER - New
 $389,900Active3 beds 3 baths1,400 sq. ft.
$389,900Active3 beds 3 baths1,400 sq. ft.107 Scott St, FRONT ROYAL, VA 22630
MLS# VAWR2011936Listed by: RE/MAX REAL ESTATE CONNECTIONS - New
 $364,900Active3 beds 3 baths1,682 sq. ft.
$364,900Active3 beds 3 baths1,682 sq. ft.126 Strasburg Rd W, FRONT ROYAL, VA 22630
MLS# VAWR2012006Listed by: RE/MAX REAL ESTATE CONNECTIONS - New
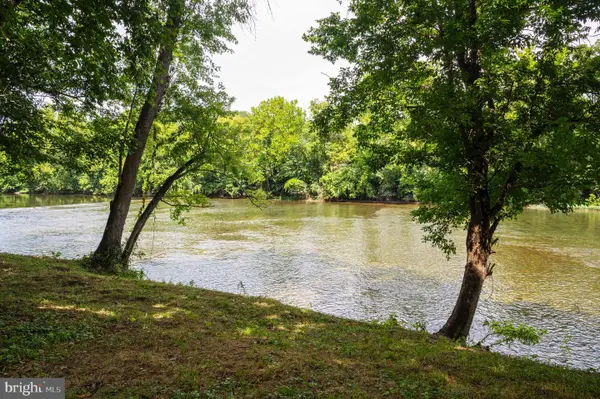 $65,000Active0.28 Acres
$65,000Active0.28 Acres0 (lot 30) Burma Rd, FRONT ROYAL, VA 22630
MLS# VAWR2012000Listed by: RE/MAX REAL ESTATE CONNECTIONS - Coming Soon
 $900,000Coming Soon5 beds 5 baths
$900,000Coming Soon5 beds 5 baths3938 Remount Rd, FRONT ROYAL, VA 22630
MLS# VAWR2011916Listed by: KELLER WILLIAMS REALTY - New
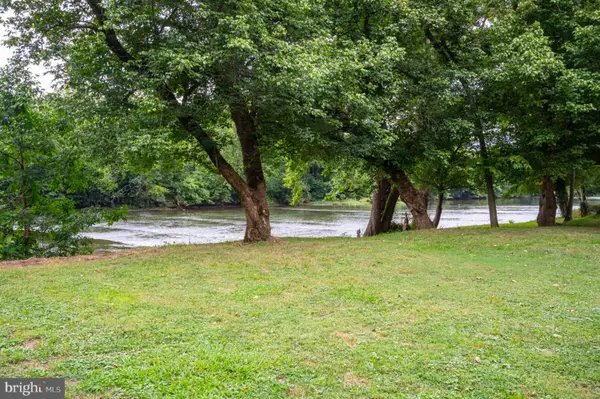 $65,000Active0.2 Acres
$65,000Active0.2 Acres0 (lot 27) Burma Rd, FRONT ROYAL, VA 22630
MLS# VAWR2011994Listed by: RE/MAX REAL ESTATE CONNECTIONS - New
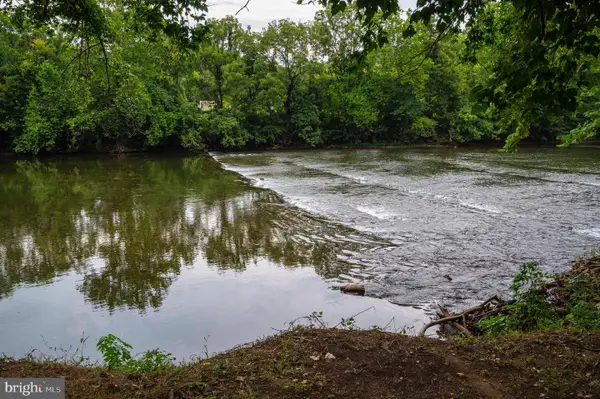 $65,000Active0 Acres
$65,000Active0 Acres0 (lot 28) Burma Rd, FRONT ROYAL, VA 22630
MLS# VAWR2011996Listed by: RE/MAX REAL ESTATE CONNECTIONS - New
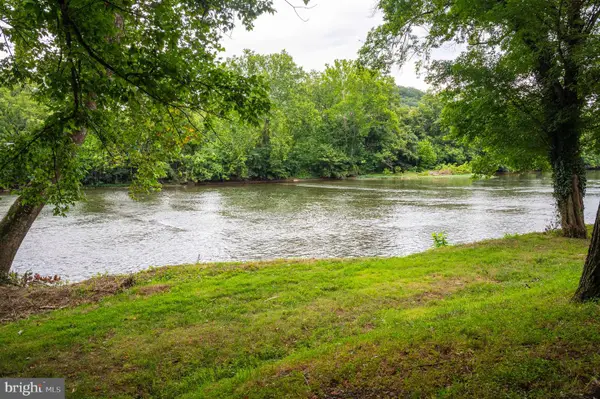 $65,000Active0.2 Acres
$65,000Active0.2 Acres0 (lot 29) Burma Rd, FRONT ROYAL, VA 22630
MLS# VAWR2011998Listed by: RE/MAX REAL ESTATE CONNECTIONS - New
 $65,000Active0.24 Acres
$65,000Active0.24 Acres0 (lot 18) Burma Rd, FRONT ROYAL, VA 22630
MLS# VAWR2011986Listed by: RE/MAX REAL ESTATE CONNECTIONS
