60 High Knob Ct, Front Royal, VA 22630
Local realty services provided by:Better Homes and Gardens Real Estate Valley Partners
60 High Knob Ct,Front Royal, VA 22630
$445,000
- 4 Beds
- 3 Baths
- 2,352 sq. ft.
- Single family
- Active
Listed by:lori oaks
Office:marketplace realty
MLS#:VAWR2012606
Source:BRIGHTMLS
Price summary
- Price:$445,000
- Price per sq. ft.:$189.2
About this home
Welcome to 60 High Knob Ct in the gated community of High Knob. Conveniently located near the bottom of the mountain, this home offers a great blend of space, comfort, and easy access to town and I-66.
Inside, you’ll find four spacious bedrooms and three full baths. The kitchen features Corian countertops, stainless steel appliances, plenty of cabinet and counter space, and a cozy dining area with modern lighting. The primary suite has its own private bath, and the finished lower level provides even more living space with a fourth bedroom, a full bath, and a rec room complete with a wet bar.
Step outside to enjoy the fenced backyard and private deck—perfect for relaxing or entertaining.
High Knob residents enjoy a variety of amenities including a clubhouse, pool, tennis and basketball courts, a playground, and community events throughout the year. Comcast internet is available, and pool membership and road maintenance are included in the sanitary district fee collected with taxes. High Knob also has its own access to the Appalachian Trail and public water system so there is no need for individual wells.
Recent updates include a GAF 50-year roof (2022), newer flooring throughout most of the home, and updated appliances (2018). And with the brilliant fall colors now blanketing the mountain, it’s the perfect time to make your move and enjoy everything High Knob has to offer. *Some rooms have been virtually staged so you can see the possibilities.
Contact an agent
Home facts
- Year built:1990
- Listing ID #:VAWR2012606
- Added:11 day(s) ago
- Updated:November 04, 2025 at 02:32 PM
Rooms and interior
- Bedrooms:4
- Total bathrooms:3
- Full bathrooms:3
- Living area:2,352 sq. ft.
Heating and cooling
- Cooling:Heat Pump(s)
- Heating:Electric, Heat Pump(s)
Structure and exterior
- Roof:Architectural Shingle
- Year built:1990
- Building area:2,352 sq. ft.
- Lot area:1.06 Acres
Schools
- High school:WARREN COUNTY
- Middle school:WARREN COUNTY
- Elementary school:HILDA J. BARBOUR
Utilities
- Water:Public
- Sewer:On Site Septic
Finances and disclosures
- Price:$445,000
- Price per sq. ft.:$189.2
- Tax amount:$2,702 (2025)
New listings near 60 High Knob Ct
- New
 $275,000Active0.22 Acres
$275,000Active0.22 Acres217 Laurel St, FRONT ROYAL, VA 22630
MLS# VAWR2012714Listed by: KELLER WILLIAMS REALTY/LEE BEAVER & ASSOC. - New
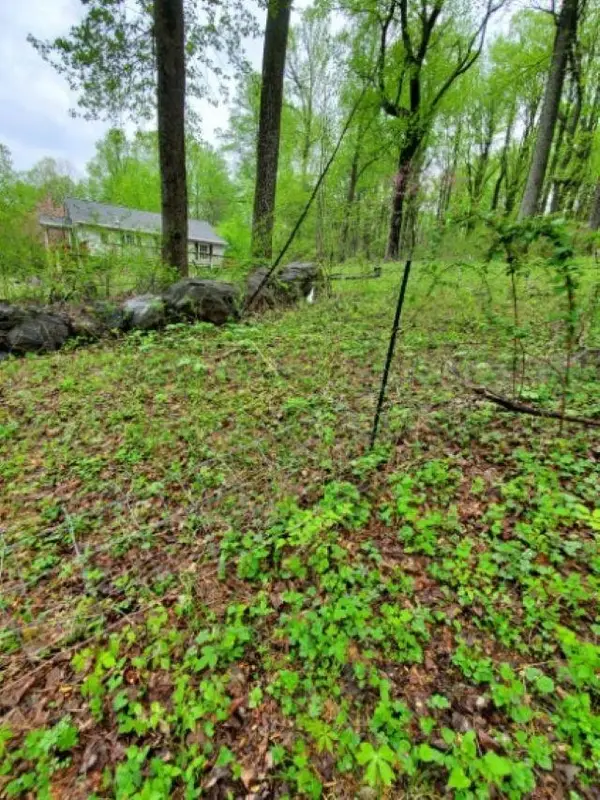 $26,500Active0.92 Acres
$26,500Active0.92 Acres0 Gayle Ln, Front Royal, VA 22630
MLS# 670686Listed by: REAL BROKER LLC - New
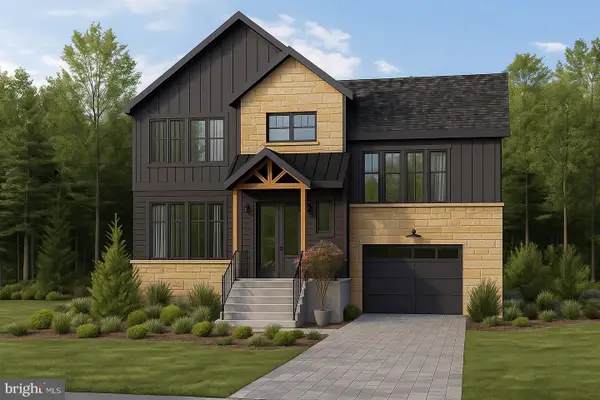 $499,000Active3 beds 2 baths1,555 sq. ft.
$499,000Active3 beds 2 baths1,555 sq. ft.46 Markham Place, FRONT ROYAL, VA 22630
MLS# VAWR2012708Listed by: KELLER WILLIAMS REALTY/LEE BEAVER & ASSOC. - New
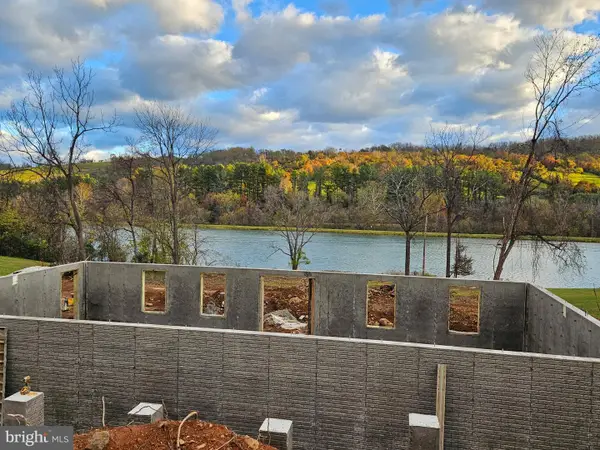 $599,900Active3 beds 2 baths1,512 sq. ft.
$599,900Active3 beds 2 baths1,512 sq. ft.Lot 8 Creek Rd, FRONT ROYAL, VA 22630
MLS# VAWR2012690Listed by: RE/MAX REAL ESTATE CONNECTIONS 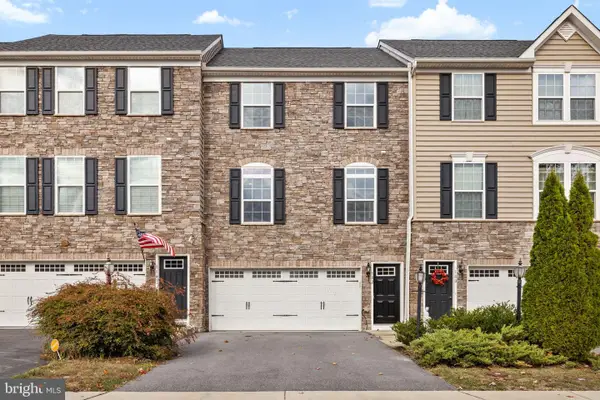 $420,000Pending3 beds 4 baths2,800 sq. ft.
$420,000Pending3 beds 4 baths2,800 sq. ft.182 Trout Lily Dr, FRONT ROYAL, VA 22630
MLS# VAFV2037760Listed by: THOMAS AND TALBOT ESTATE PROPERTIES, INC.- New
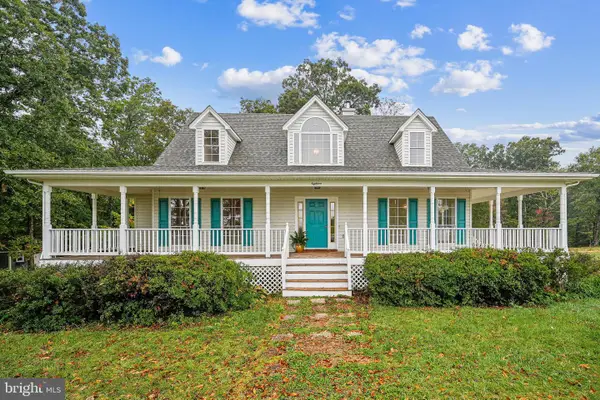 $750,000Active4 beds 4 baths2,895 sq. ft.
$750,000Active4 beds 4 baths2,895 sq. ft.18 Hall Rd, FRONT ROYAL, VA 22630
MLS# VAWR2012686Listed by: COLDWELL BANKER REALTY - Coming Soon
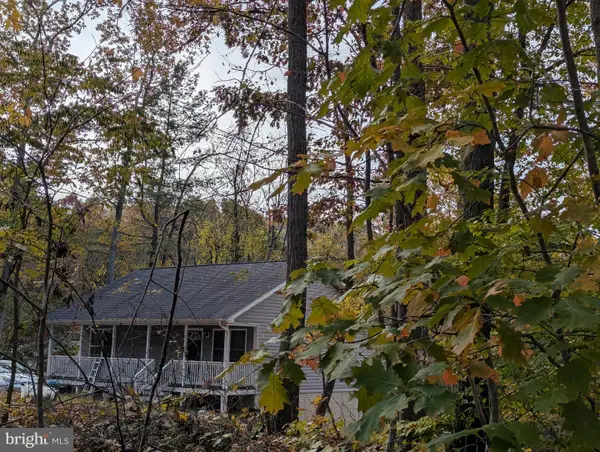 $399,900Coming Soon4 beds 3 baths
$399,900Coming Soon4 beds 3 baths181 Brook View Rd, FRONT ROYAL, VA 22630
MLS# VAWR2012684Listed by: SAMSON PROPERTIES 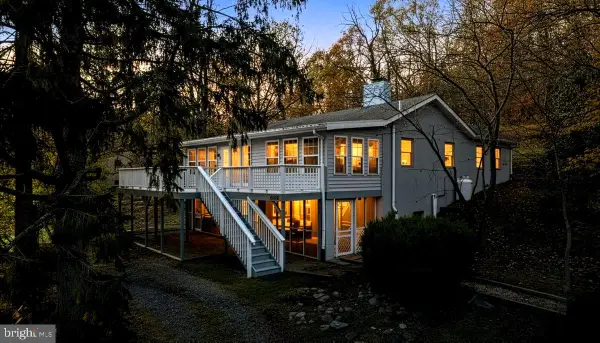 $453,000Pending3 beds 2 baths2,364 sq. ft.
$453,000Pending3 beds 2 baths2,364 sq. ft.1494 Bennys Beach Rd, FRONT ROYAL, VA 22630
MLS# VAWR2012564Listed by: KELLER WILLIAMS REALTY/LEE BEAVER & ASSOC.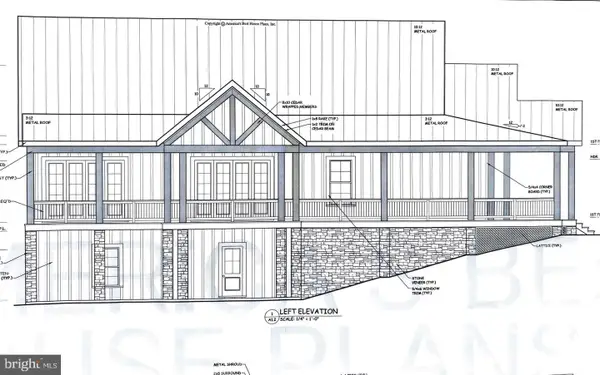 $689,000Active4 beds 4 baths2,662 sq. ft.
$689,000Active4 beds 4 baths2,662 sq. ft.223 Brandy Rd, FRONT ROYAL, VA 22630
MLS# VAWR2011824Listed by: EXP REALTY, LLC.- New
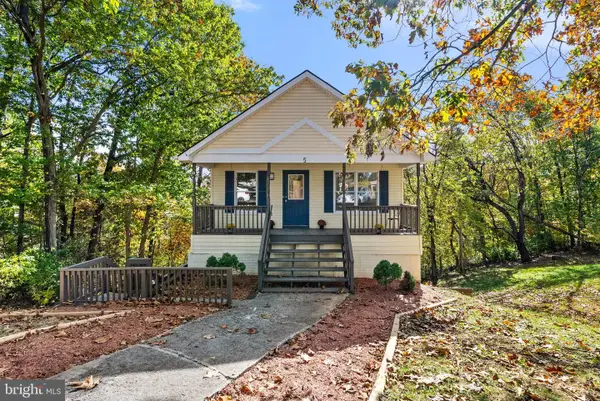 $310,000Active3 beds 2 baths1,742 sq. ft.
$310,000Active3 beds 2 baths1,742 sq. ft.5 Crestview Dr, FRONT ROYAL, VA 22630
MLS# VAWR2012674Listed by: EXP REALTY, LLC
