716 Villa Ave, Front Royal, VA 22630
Local realty services provided by:Better Homes and Gardens Real Estate Premier
716 Villa Ave,Front Royal, VA 22630
$595,000
- 4 Beds
- 3 Baths
- 3,731 sq. ft.
- Single family
- Active
Listed by:fernando arana pradel
Office:pearson smith realty, llc.
MLS#:VAWR2011388
Source:BRIGHTMLS
Price summary
- Price:$595,000
- Price per sq. ft.:$159.47
About this home
One-of-a-kind Victorian Gem in the Heart of Front Royal! Fully Renovated | Prime Corner Lot.
Step into timeless charm blended with modern luxury in this stunning, fully remodeled Queen Anne Victorian masterpiece—a true standout in the entire town of Front Royal. Nestled on a spacious corner lot, this 3,731 sq ft home offers classic architecture with modern upgrades from top to bottom.
Inside, you’ll find:
- Brand new 2025 central A/C system with new ductwork
- Refinished hardwood floors throughout
- All-new kitchen, bathrooms, and dedicated laundry room
- Brand new roof, gutters, windows, and recessed lighting throughout
- Gorgeous fireplace with steel firebox cast iron doors in the living room and spacious living areas ideal for entertaining. The charm continues outdoors with Professionally designed landscaping with stone features, a front porch perfect for morning coffee, rear sunscreen-covered patio for relaxing evenings and much more!
A fully walkable location—just steps to downtown, shopping, restaurants, and schools
Located in a quiet, friendly neighborhood ideal for families or anyone looking to enjoy small-town living with big character.
There truly is no other home like this in Front Royal—it’s a rare opportunity to own a piece of architectural history, completely modernized for today’s lifestyle. Schedule your private tour today before it's gone!
Contact an agent
Home facts
- Year built:1945
- Listing ID #:VAWR2011388
- Added:117 day(s) ago
- Updated:October 01, 2025 at 01:44 PM
Rooms and interior
- Bedrooms:4
- Total bathrooms:3
- Full bathrooms:3
- Living area:3,731 sq. ft.
Heating and cooling
- Cooling:Central A/C
- Heating:Central, Electric
Structure and exterior
- Roof:Metal
- Year built:1945
- Building area:3,731 sq. ft.
- Lot area:0.18 Acres
Schools
- High school:SKYLINE
- Elementary school:E. WILSON MORRISON
Utilities
- Water:Public
- Sewer:Public Sewer
Finances and disclosures
- Price:$595,000
- Price per sq. ft.:$159.47
- Tax amount:$2,500 (2025)
New listings near 716 Villa Ave
- New
 $209,900Active3 beds 1 baths1,740 sq. ft.
$209,900Active3 beds 1 baths1,740 sq. ft.1101 N Royal Ave, FRONT ROYAL, VA 22630
MLS# VAWR2012460Listed by: RE/MAX REAL ESTATE CONNECTIONS - New
 $23,000Active0.48 Acres
$23,000Active0.48 Acres0 Drummer Hill Rd, FRONT ROYAL, VA 22630
MLS# VAWR2012458Listed by: SAGER REAL ESTATE - New
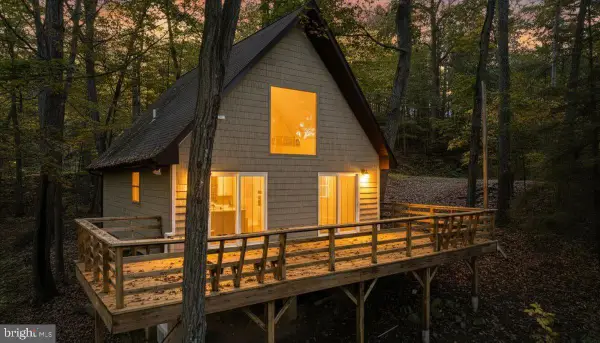 $274,990Active3 beds 1 baths874 sq. ft.
$274,990Active3 beds 1 baths874 sq. ft.151 Elseas Farm Rd, FRONT ROYAL, VA 22630
MLS# VAWR2012316Listed by: EXP REALTY, LLC - New
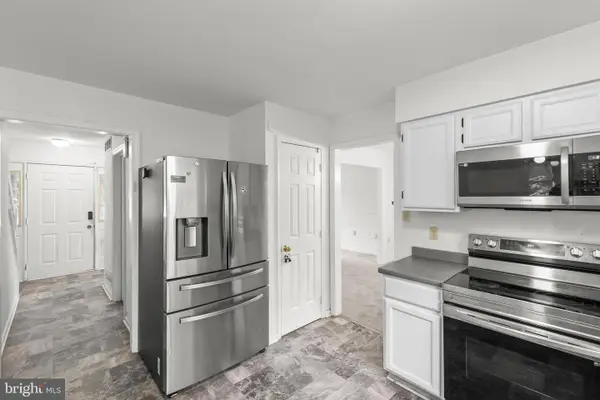 $375,000Active3 beds 3 baths1,568 sq. ft.
$375,000Active3 beds 3 baths1,568 sq. ft.1422 Canterbury Rd, FRONT ROYAL, VA 22630
MLS# VAWR2012394Listed by: RE/MAX ROOTS - New
 $649,000Active2 beds 2 baths2,255 sq. ft.
$649,000Active2 beds 2 baths2,255 sq. ft.93 Laura Ln, FRONT ROYAL, VA 22630
MLS# VAWR2012322Listed by: SAMSON PROPERTIES - New
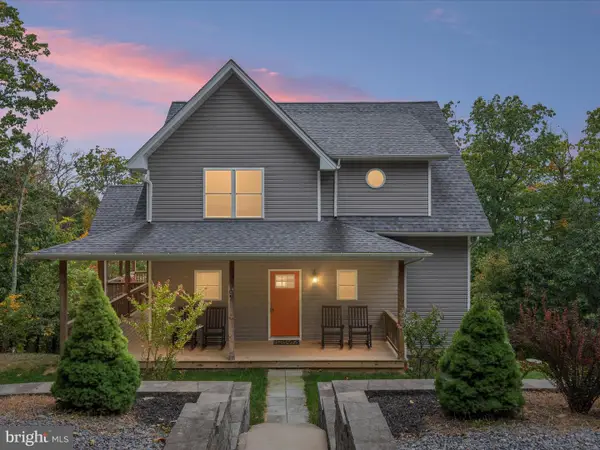 $539,900Active4 beds 4 baths2,239 sq. ft.
$539,900Active4 beds 4 baths2,239 sq. ft.67 Barbara Dr, FRONT ROYAL, VA 22630
MLS# VAWR2012314Listed by: SAGER REAL ESTATE - New
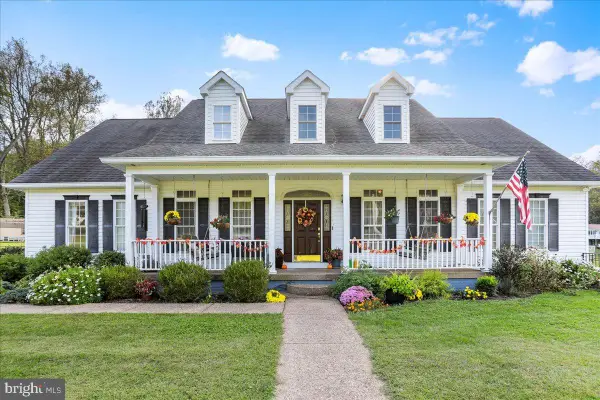 $885,000Active5 beds 5 baths6,288 sq. ft.
$885,000Active5 beds 5 baths6,288 sq. ft.3938 Remount Rd, FRONT ROYAL, VA 22630
MLS# VAWR2012432Listed by: SAMSON PROPERTIES 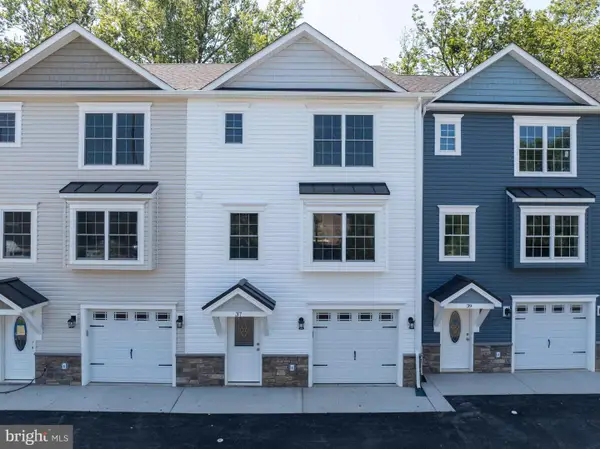 $374,900Active3 beds 4 baths2,036 sq. ft.
$374,900Active3 beds 4 baths2,036 sq. ft.43 Duck St W, FRONT ROYAL, VA 22630
MLS# VAWR2012178Listed by: RE/MAX REAL ESTATE CONNECTIONS- New
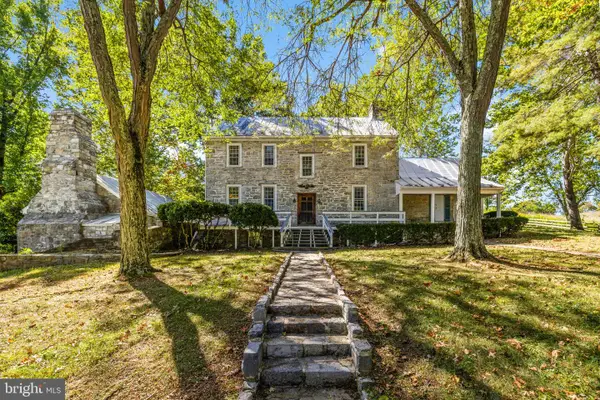 $5,000,000Active5 beds 5 baths3,008 sq. ft.
$5,000,000Active5 beds 5 baths3,008 sq. ft.2479 Rockland Rd, FRONT ROYAL, VA 22630
MLS# VAWR2011634Listed by: THOMAS AND TALBOT ESTATE PROPERTIES, INC. - New
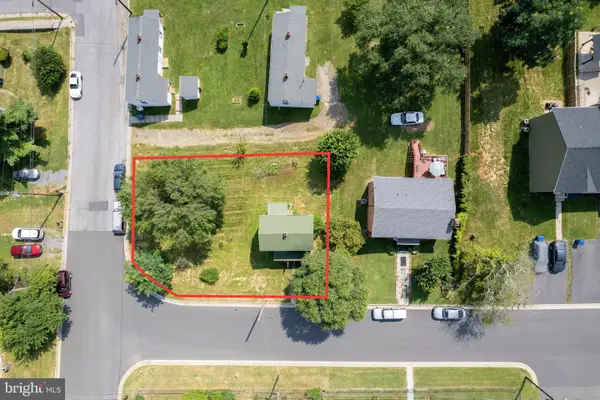 $175,000Active2 beds 1 baths932 sq. ft.
$175,000Active2 beds 1 baths932 sq. ft.704 Parkview Dr, FRONT ROYAL, VA 22630
MLS# VAWR2012150Listed by: THOMAS AND TALBOT ESTATE PROPERTIES, INC.
