826 W 16th St, FRONT ROYAL, VA 22630
Local realty services provided by:Better Homes and Gardens Real Estate Community Realty
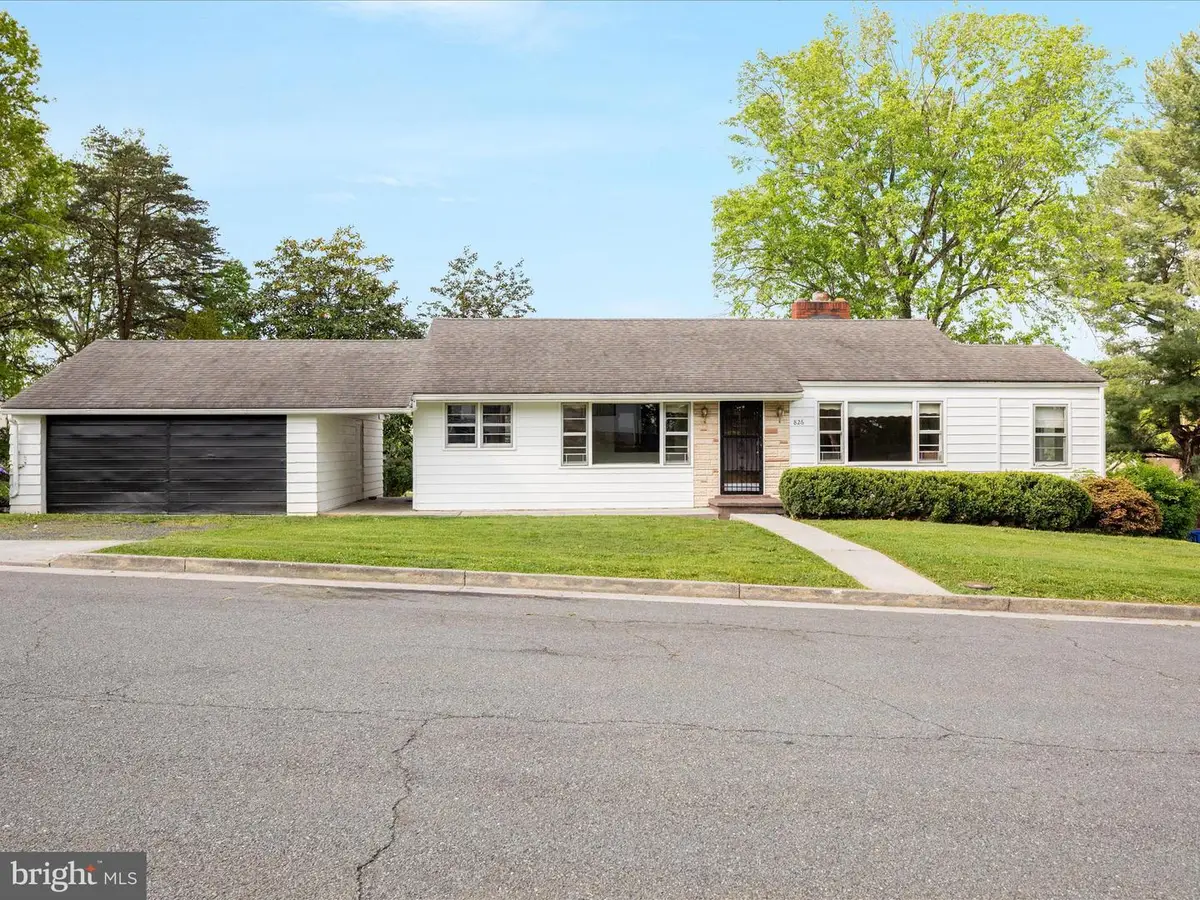
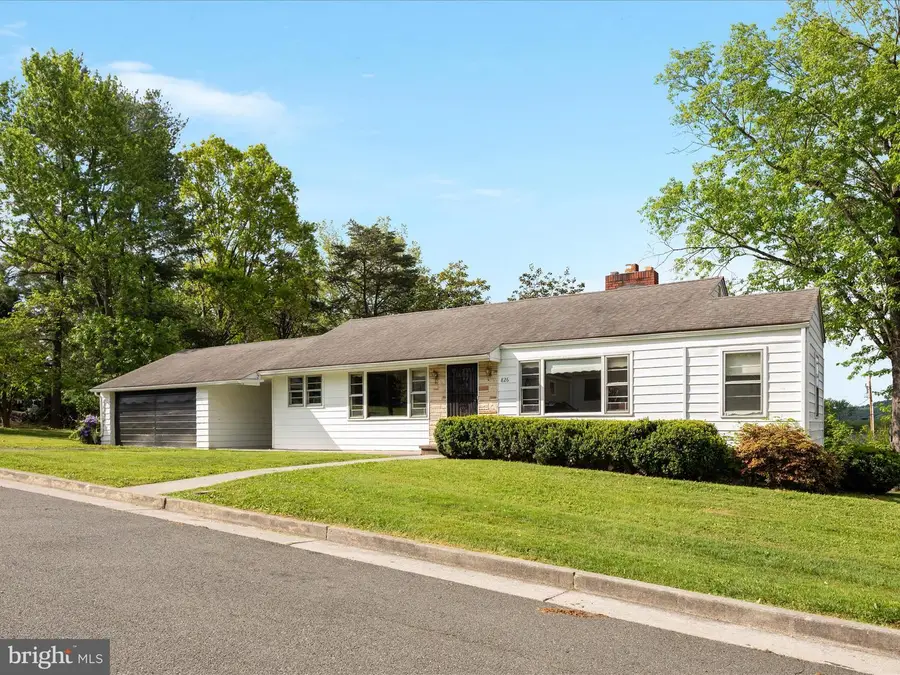
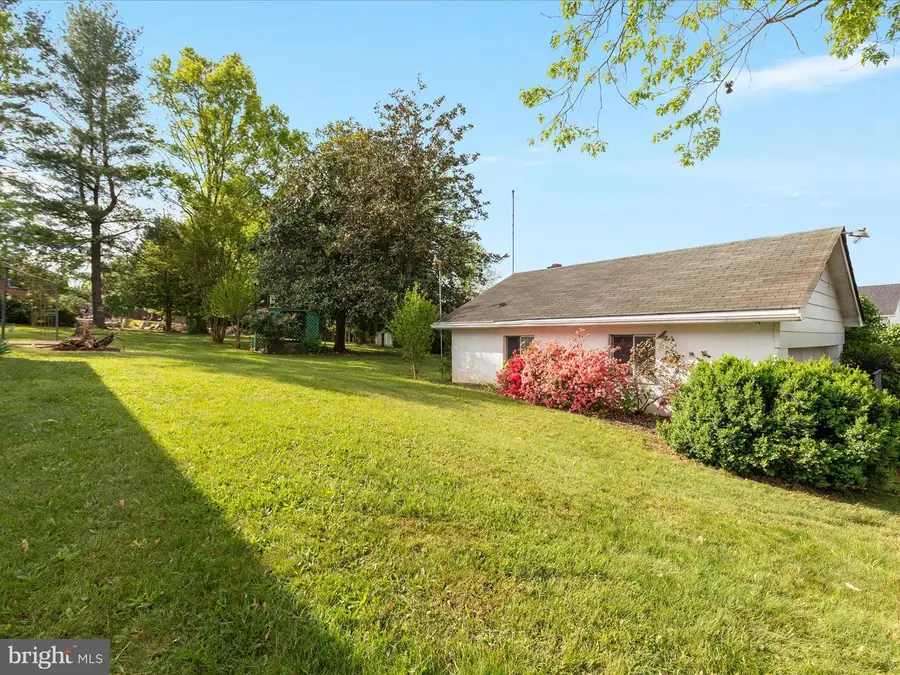
826 W 16th St,FRONT ROYAL, VA 22630
$319,900
- 3 Beds
- 2 Baths
- 1,120 sq. ft.
- Single family
- Pending
Listed by:benedict ferri
Office:keller williams realty
MLS#:VAWR2011108
Source:BRIGHTMLS
Price summary
- Price:$319,900
- Price per sq. ft.:$285.63
About this home
Welcome to 826 W 16th Street—a timeless mid-century brick ranch nestled on a generous 0.45-acre corner lot in the heart of Front Royal. This cherished home, previously held by one family for five generations, offers a harmonious blend of classic charm and modern convenience.
Step inside to discover 3 bedrooms, 2 full bathrooms, and a versatile bonus room off the living area—perfect for a home office, playroom, or creative studio. The living room features a gas fireplace framed by original wood trim, while large windows flood the space with natural light.
The kitchen boasts a breakfast bar peninsula and flows seamlessly into the dining area, ideal for both casual meals and formal gatherings. Hardwood floors throughout the main level add warmth and character.
The partially finished basement includes a second full bath, laundry area, and ample storage space, offering potential for additional living or recreational areas.
Car enthusiasts and hobbyists will appreciate the rare combination of an attached garage and a detached garage—providing space for vehicles, workshops, or storage for outdoor equipment.
Outside, mature trees provide shade and privacy, while the expansive yard offers plenty of room for gardening, play, or relaxation on the patio. The property's location offers easy access to local amenities, schools, and commuter routes.
Don't miss this unique opportunity to own a piece of Front Royal's history with modern-day comforts.
Contact an agent
Home facts
- Year built:1952
- Listing Id #:VAWR2011108
- Added:99 day(s) ago
- Updated:August 16, 2025 at 07:27 AM
Rooms and interior
- Bedrooms:3
- Total bathrooms:2
- Full bathrooms:2
- Living area:1,120 sq. ft.
Heating and cooling
- Cooling:Window Unit(s)
- Heating:Baseboard - Hot Water, Oil
Structure and exterior
- Year built:1952
- Building area:1,120 sq. ft.
- Lot area:0.45 Acres
Schools
- High school:SKYLINE
Utilities
- Water:Public
- Sewer:Public Sewer
Finances and disclosures
- Price:$319,900
- Price per sq. ft.:$285.63
- Tax amount:$1,179 (2022)
New listings near 826 W 16th St
- New
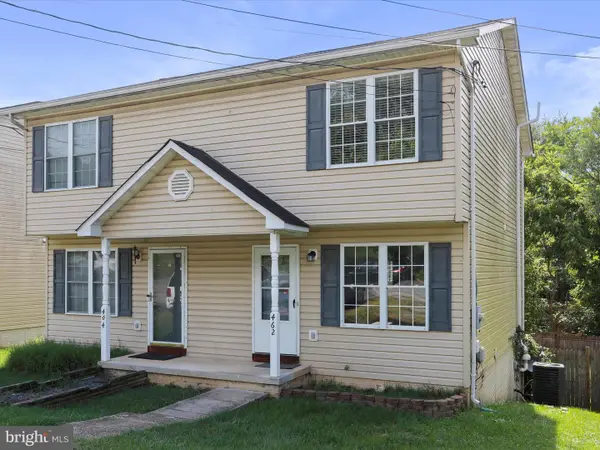 $269,000Active2 beds 3 baths1,052 sq. ft.
$269,000Active2 beds 3 baths1,052 sq. ft.462 Cherrydale Ave, FRONT ROYAL, VA 22630
MLS# VAWR2011984Listed by: COLDWELL BANKER PREMIER - New
 $389,900Active3 beds 3 baths1,400 sq. ft.
$389,900Active3 beds 3 baths1,400 sq. ft.107 Scott St, FRONT ROYAL, VA 22630
MLS# VAWR2011936Listed by: RE/MAX REAL ESTATE CONNECTIONS - New
 $364,900Active3 beds 3 baths1,682 sq. ft.
$364,900Active3 beds 3 baths1,682 sq. ft.126 Strasburg Rd W, FRONT ROYAL, VA 22630
MLS# VAWR2012006Listed by: RE/MAX REAL ESTATE CONNECTIONS - New
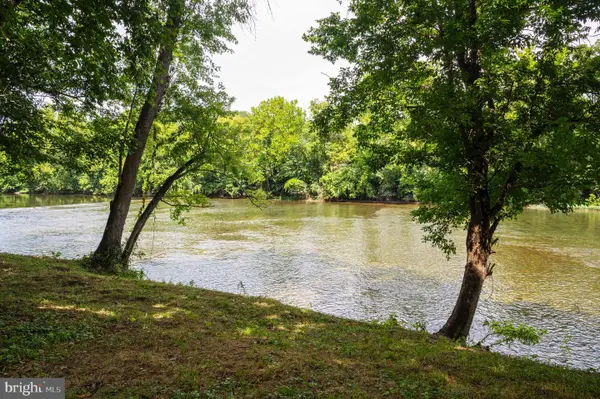 $65,000Active0.28 Acres
$65,000Active0.28 Acres0 (lot 30) Burma Rd, FRONT ROYAL, VA 22630
MLS# VAWR2012000Listed by: RE/MAX REAL ESTATE CONNECTIONS - Coming Soon
 $900,000Coming Soon5 beds 5 baths
$900,000Coming Soon5 beds 5 baths3938 Remount Rd, FRONT ROYAL, VA 22630
MLS# VAWR2011916Listed by: KELLER WILLIAMS REALTY - New
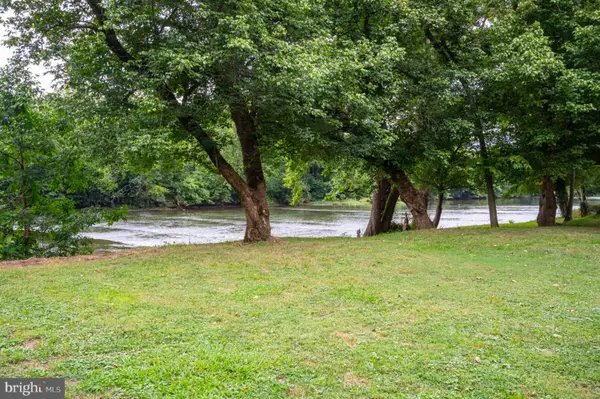 $65,000Active0.2 Acres
$65,000Active0.2 Acres0 (lot 27) Burma Rd, FRONT ROYAL, VA 22630
MLS# VAWR2011994Listed by: RE/MAX REAL ESTATE CONNECTIONS - New
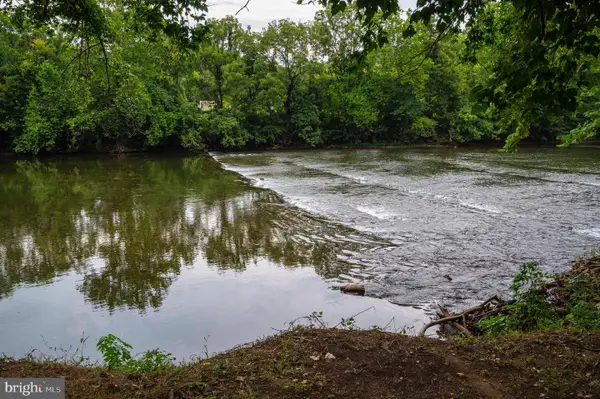 $65,000Active0 Acres
$65,000Active0 Acres0 (lot 28) Burma Rd, FRONT ROYAL, VA 22630
MLS# VAWR2011996Listed by: RE/MAX REAL ESTATE CONNECTIONS - New
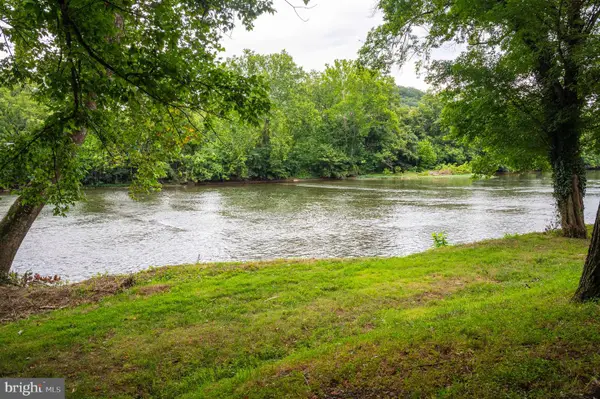 $65,000Active0.2 Acres
$65,000Active0.2 Acres0 (lot 29) Burma Rd, FRONT ROYAL, VA 22630
MLS# VAWR2011998Listed by: RE/MAX REAL ESTATE CONNECTIONS - New
 $65,000Active0.24 Acres
$65,000Active0.24 Acres0 (lot 18) Burma Rd, FRONT ROYAL, VA 22630
MLS# VAWR2011986Listed by: RE/MAX REAL ESTATE CONNECTIONS - New
 $65,000Active0.23 Acres
$65,000Active0.23 Acres0 (lot 19) Burma Rd, FRONT ROYAL, VA 22630
MLS# VAWR2011992Listed by: RE/MAX REAL ESTATE CONNECTIONS
