874 Kildare Dr, FRONT ROYAL, VA 22630
Local realty services provided by:Better Homes and Gardens Real Estate Maturo
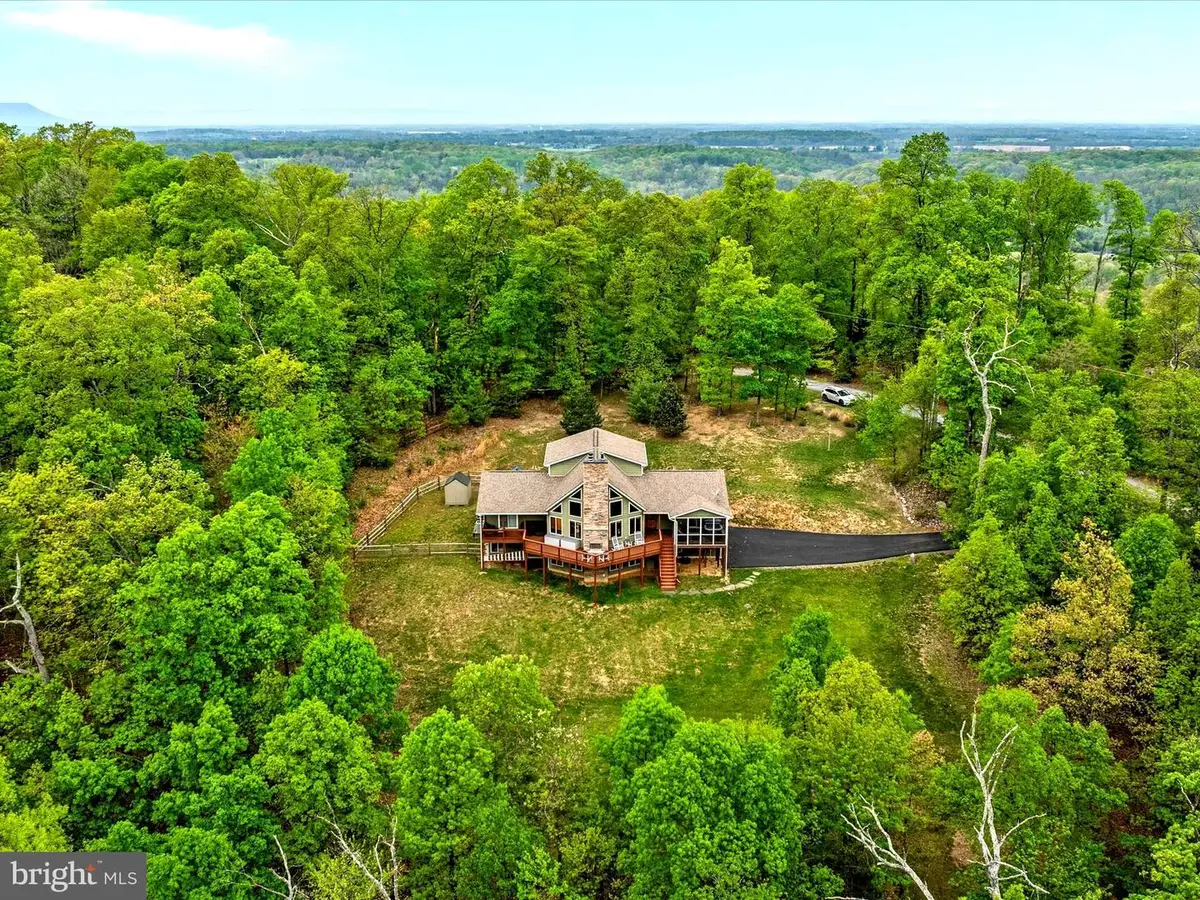

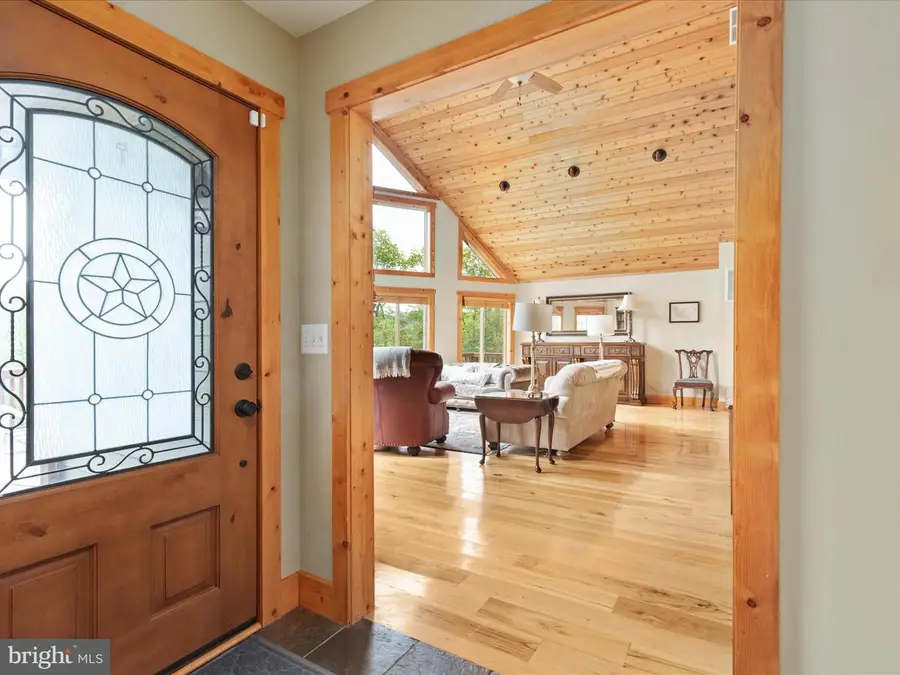
Listed by:roxanna d grimes
Office:re/max roots
MLS#:VAWR2010940
Source:BRIGHTMLS
Price summary
- Price:$900,000
- Price per sq. ft.:$218.61
- Monthly HOA dues:$25
About this home
874 Kildare Drive – A Sophisticated Mountain Escape with Unrivaled Views
Please, no drive-by. Appointment only. Gated community.
Experience elevated mountain living in this chalet-style retreat, nestled on 5 beautiful acres with sweeping, unobstructed panoramic views. 874 Kildare Drive is a rare blend of refined luxury and rustic charm, thoughtfully curated for buyers seeking privacy, elegance, and a seamless connection to nature. Step inside to discover a grand, open-concept living space framed by expansive windows that bring the outdoors in. The living room, anchored by a dramatic floor-to-ceiling stone gas fireplace, flows effortlessly into the updated kitchen (2022), featuring premium finishes, a generous island for gathering, and an elegant dining space ideal for entertaining. The main level boasts three spacious bedrooms, including a serene primary suite with a spa-inspired bath, walk-in closet, and exclusive access to a private screened-in porch with a hot tub – all overlooking endless mountain vistas. A second guest suite opens to a covered veranda, perfect for morning coffee or sunset views. The fully finished lower level redefines entertainment with an open lounge, custom wet bar, and a cozy wood-burning fireplace. French doors lead to a vast wraparound deck featuring an outdoor fireplace, ideal for gatherings or tranquil evenings under the stars. A guest bedroom and full bath complete this versatile level. Peace of mind comes with the many upgrades, which include: updated kitchen (2022), new HVAC system (2022), water heater (2023), washer/dryer (2022), generator panel (2022), gutter guards (2023), and modern lighting (2024). This is more than a home – it's a lifestyle. Whether you’re seeking a private mountain sanctuary, a luxurious vacation property, or a high-end investment, this exceptional residence offers timeless elegance and unmatched tranquility in one of the region’s most breathtaking natural settings. All sizes are approximate.
Contact an agent
Home facts
- Year built:2011
- Listing Id #:VAWR2010940
- Added:117 day(s) ago
- Updated:August 17, 2025 at 07:24 AM
Rooms and interior
- Bedrooms:4
- Total bathrooms:3
- Full bathrooms:3
- Living area:4,117 sq. ft.
Heating and cooling
- Cooling:Central A/C
- Heating:Electric, Forced Air, Heat Pump(s), Propane - Leased, Wood
Structure and exterior
- Year built:2011
- Building area:4,117 sq. ft.
- Lot area:5 Acres
Utilities
- Water:Well
- Sewer:On Site Septic
Finances and disclosures
- Price:$900,000
- Price per sq. ft.:$218.61
- Tax amount:$3,667 (2022)
New listings near 874 Kildare Dr
- New
 $340,000Active2 beds 2 baths1,638 sq. ft.
$340,000Active2 beds 2 baths1,638 sq. ft.414 E 6th St, FRONT ROYAL, VA 22630
MLS# VAWR2012018Listed by: UNITED REAL ESTATE PREMIER - New
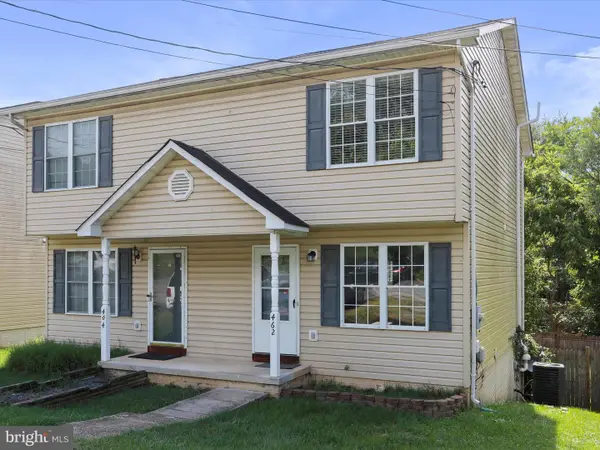 $269,000Active2 beds 3 baths1,052 sq. ft.
$269,000Active2 beds 3 baths1,052 sq. ft.462 Cherrydale Ave, FRONT ROYAL, VA 22630
MLS# VAWR2011984Listed by: COLDWELL BANKER PREMIER - New
 $389,900Active3 beds 3 baths1,400 sq. ft.
$389,900Active3 beds 3 baths1,400 sq. ft.107 Scott St, FRONT ROYAL, VA 22630
MLS# VAWR2011936Listed by: RE/MAX REAL ESTATE CONNECTIONS - New
 $364,900Active3 beds 3 baths1,682 sq. ft.
$364,900Active3 beds 3 baths1,682 sq. ft.126 Strasburg Rd W, FRONT ROYAL, VA 22630
MLS# VAWR2012006Listed by: RE/MAX REAL ESTATE CONNECTIONS - New
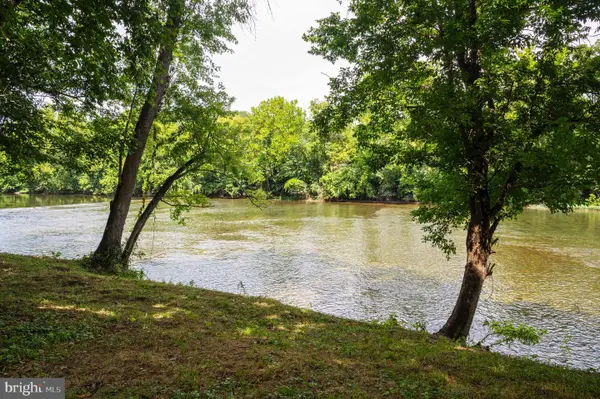 $65,000Active0.28 Acres
$65,000Active0.28 Acres0 (lot 30) Burma Rd, FRONT ROYAL, VA 22630
MLS# VAWR2012000Listed by: RE/MAX REAL ESTATE CONNECTIONS - Coming Soon
 $900,000Coming Soon5 beds 5 baths
$900,000Coming Soon5 beds 5 baths3938 Remount Rd, FRONT ROYAL, VA 22630
MLS# VAWR2011916Listed by: KELLER WILLIAMS REALTY - New
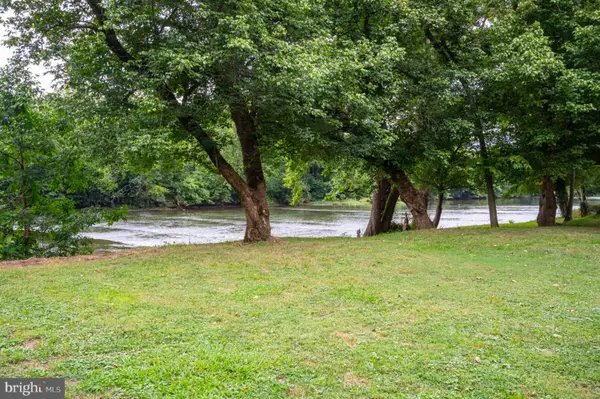 $65,000Active0.2 Acres
$65,000Active0.2 Acres0 (lot 27) Burma Rd, FRONT ROYAL, VA 22630
MLS# VAWR2011994Listed by: RE/MAX REAL ESTATE CONNECTIONS - New
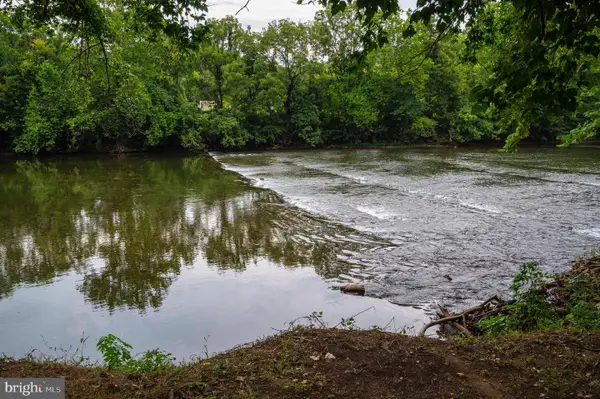 $65,000Active0 Acres
$65,000Active0 Acres0 (lot 28) Burma Rd, FRONT ROYAL, VA 22630
MLS# VAWR2011996Listed by: RE/MAX REAL ESTATE CONNECTIONS - New
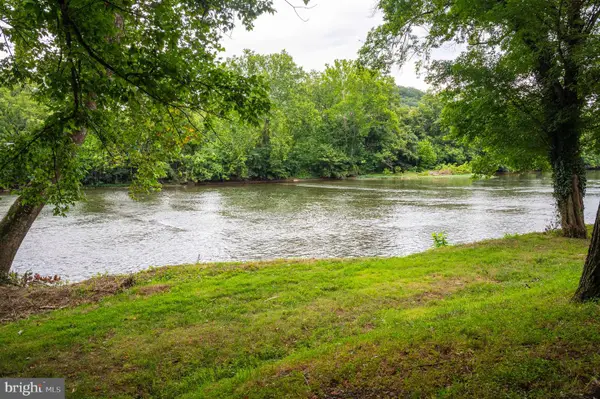 $65,000Active0.2 Acres
$65,000Active0.2 Acres0 (lot 29) Burma Rd, FRONT ROYAL, VA 22630
MLS# VAWR2011998Listed by: RE/MAX REAL ESTATE CONNECTIONS - New
 $65,000Active0.24 Acres
$65,000Active0.24 Acres0 (lot 18) Burma Rd, FRONT ROYAL, VA 22630
MLS# VAWR2011986Listed by: RE/MAX REAL ESTATE CONNECTIONS
