986 Stuart Dr, FRONT ROYAL, VA 22630
Local realty services provided by:Better Homes and Gardens Real Estate Murphy & Co.
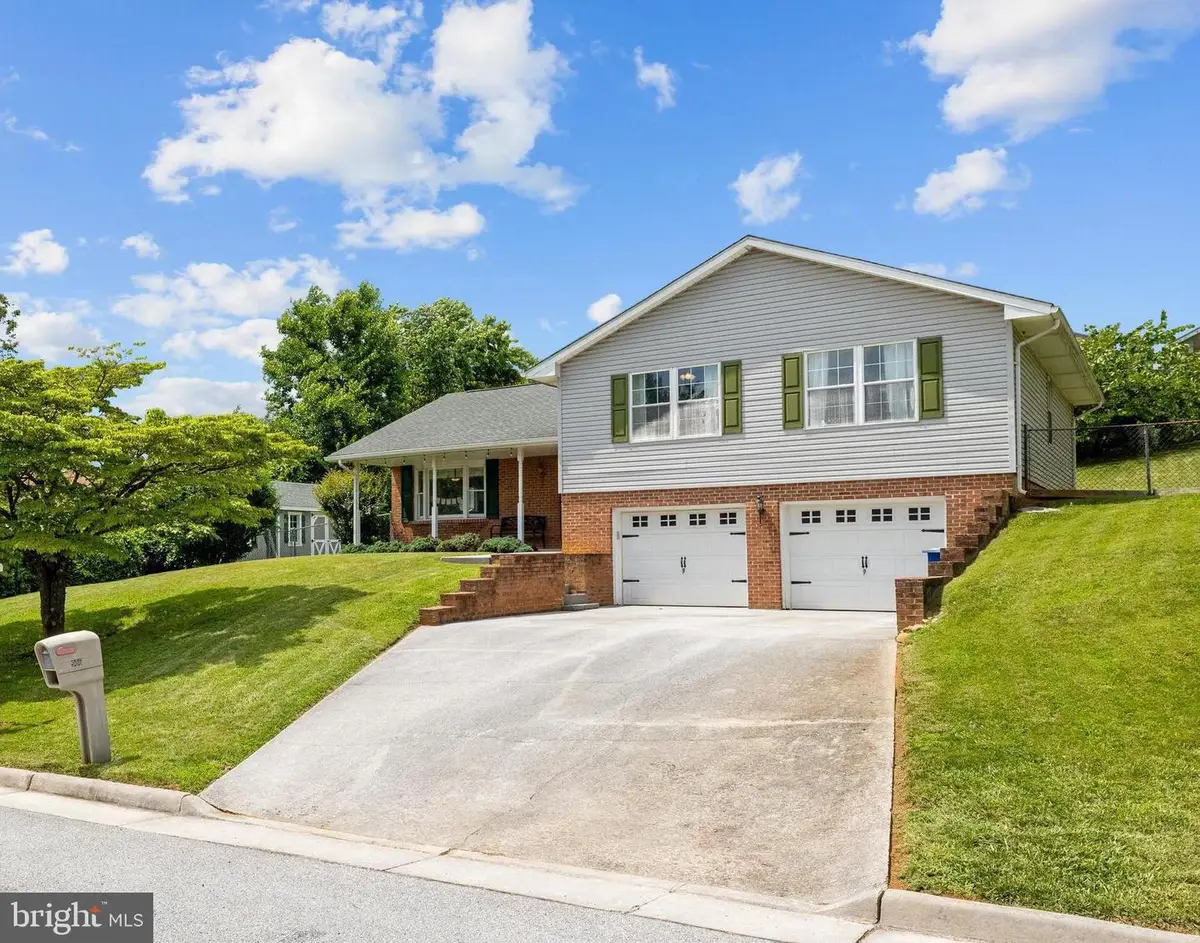
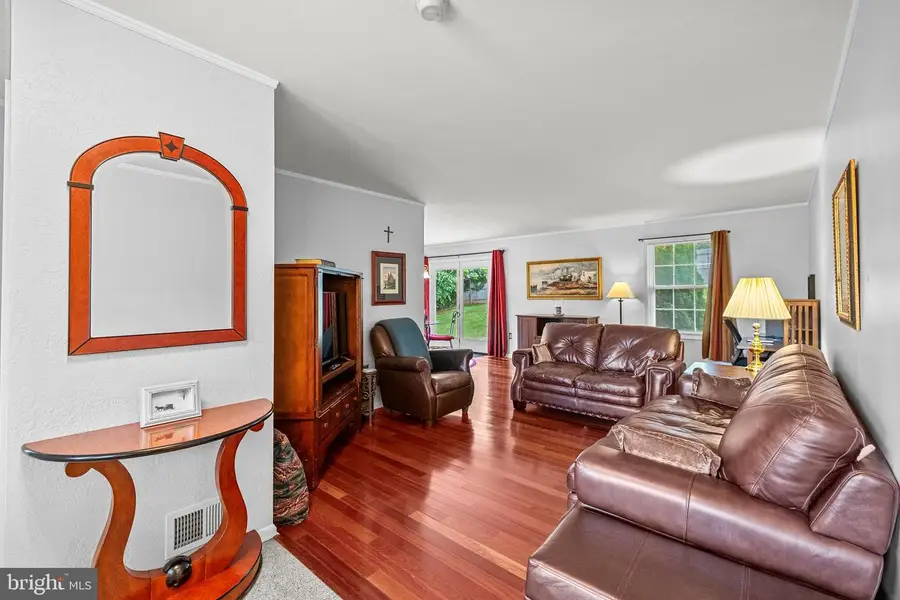
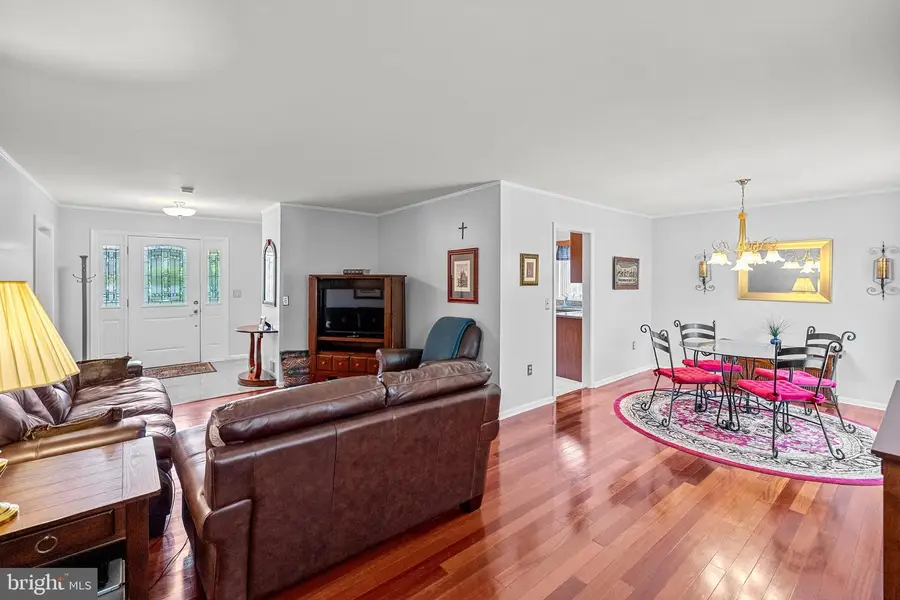
986 Stuart Dr,FRONT ROYAL, VA 22630
$450,000
- 4 Beds
- 3 Baths
- 2,382 sq. ft.
- Single family
- Pending
Listed by:denean n lee jones
Office:redfin corporation
MLS#:VAWR2011502
Source:BRIGHTMLS
Price summary
- Price:$450,000
- Price per sq. ft.:$188.92
About this home
Priced to Sell! This beautifully maintained split-level home offers a perfect blend of comfort and functionality with a layout that suits every lifestyle. From the moment you arrive, the south-facing front porch and 2-car garage welcome you with charm and convenience. Inside, you'll find a spacious foyer leading to thoughtfully designed living areas featuring hardwood and tile flooring throughout. The sun-filled eat-in kitchen is a standout with a bay window, granite countertops, stainless steel appliances, and all-electric appliances for energy efficiency and ease of maintenance. A separate dining area flows onto a large deck, ideal for entertaining or quiet outdoor dinners. The home offers generously sized bedrooms, including a large primary suite with an en suite bathroom, standing shower, walk-in closet, and a spacious linen closet. The hall bath features double sinks, making mornings smoother for everyone. The lower level includes a cozy rec room, powder room, laundry area, and interior access to the garage. You’ll love the plentiful storage throughout the home, plus the privacy and peace of a fully fenced backyard and a shed providing even more space for tools, hobbies, or seasonal storage. Living in Front Royal means enjoying the best of both small-town charm and natural beauty. Known as the "Gateway to Skyline Drive," the area offers endless opportunities for outdoor adventures like hiking, kayaking, and scenic drives through Shenandoah National Park. Locals enjoy a strong sense of community, quaint shops, farmer’s markets, and easy access to wineries, historic landmarks, and I-66 for commuting. Whether you're drawn to nature or simply want a peaceful lifestyle with modern conveniences, Front Royal offers a quality of life that’s hard to beat. Move in ready with a motivated seller!!!
Contact an agent
Home facts
- Year built:1988
- Listing Id #:VAWR2011502
- Added:60 day(s) ago
- Updated:August 16, 2025 at 07:27 AM
Rooms and interior
- Bedrooms:4
- Total bathrooms:3
- Full bathrooms:2
- Half bathrooms:1
- Living area:2,382 sq. ft.
Heating and cooling
- Cooling:Heat Pump(s)
- Heating:Electric, Heat Pump(s)
Structure and exterior
- Year built:1988
- Building area:2,382 sq. ft.
- Lot area:0.27 Acres
Schools
- High school:WARREN COUNTY
- Middle school:WARREN COUNTY
- Elementary school:LESLIE FOX KEYSER
Utilities
- Water:Public
- Sewer:Public Sewer
Finances and disclosures
- Price:$450,000
- Price per sq. ft.:$188.92
- Tax amount:$2,314 (2022)
New listings near 986 Stuart Dr
- New
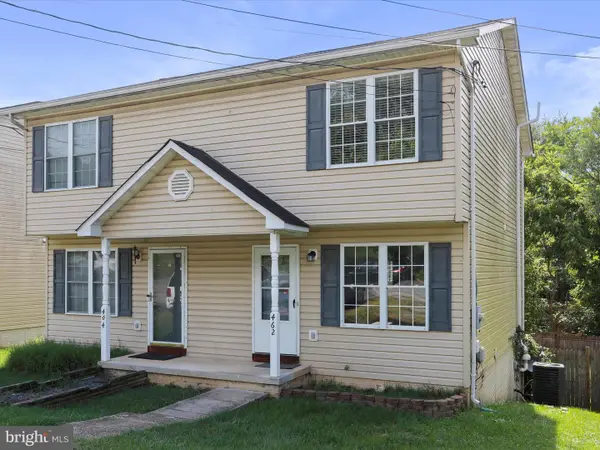 $269,000Active2 beds 3 baths1,052 sq. ft.
$269,000Active2 beds 3 baths1,052 sq. ft.462 Cherrydale Ave, FRONT ROYAL, VA 22630
MLS# VAWR2011984Listed by: COLDWELL BANKER PREMIER - New
 $389,900Active3 beds 3 baths1,400 sq. ft.
$389,900Active3 beds 3 baths1,400 sq. ft.107 Scott St, FRONT ROYAL, VA 22630
MLS# VAWR2011936Listed by: RE/MAX REAL ESTATE CONNECTIONS - New
 $364,900Active3 beds 3 baths1,682 sq. ft.
$364,900Active3 beds 3 baths1,682 sq. ft.126 Strasburg Rd W, FRONT ROYAL, VA 22630
MLS# VAWR2012006Listed by: RE/MAX REAL ESTATE CONNECTIONS - New
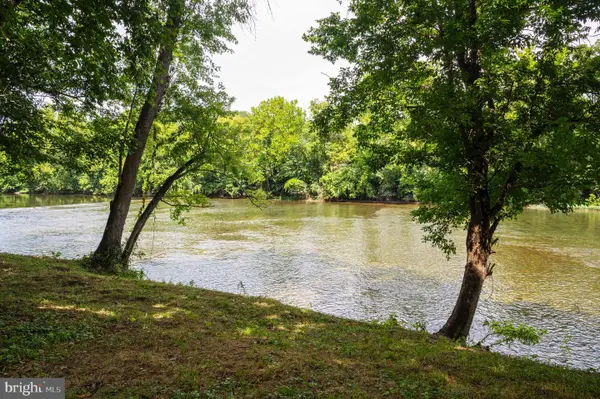 $65,000Active0.28 Acres
$65,000Active0.28 Acres0 (lot 30) Burma Rd, FRONT ROYAL, VA 22630
MLS# VAWR2012000Listed by: RE/MAX REAL ESTATE CONNECTIONS - Coming Soon
 $900,000Coming Soon5 beds 5 baths
$900,000Coming Soon5 beds 5 baths3938 Remount Rd, FRONT ROYAL, VA 22630
MLS# VAWR2011916Listed by: KELLER WILLIAMS REALTY - New
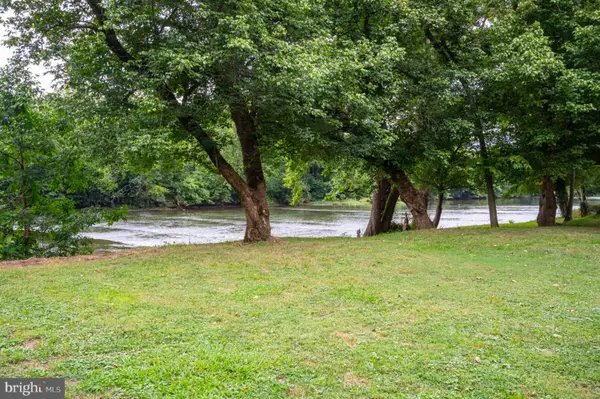 $65,000Active0.2 Acres
$65,000Active0.2 Acres0 (lot 27) Burma Rd, FRONT ROYAL, VA 22630
MLS# VAWR2011994Listed by: RE/MAX REAL ESTATE CONNECTIONS - New
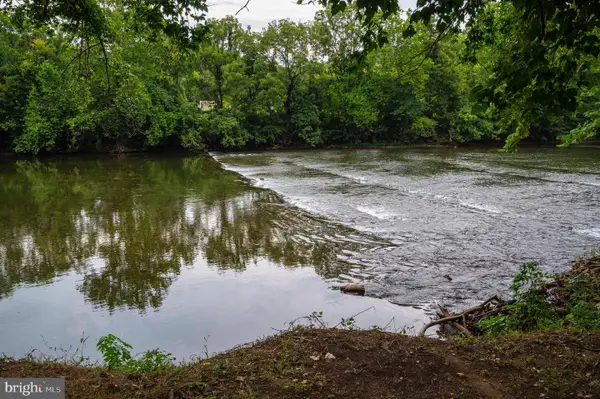 $65,000Active0 Acres
$65,000Active0 Acres0 (lot 28) Burma Rd, FRONT ROYAL, VA 22630
MLS# VAWR2011996Listed by: RE/MAX REAL ESTATE CONNECTIONS - New
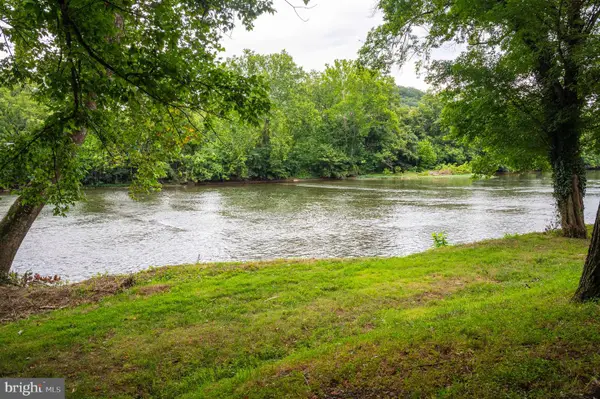 $65,000Active0.2 Acres
$65,000Active0.2 Acres0 (lot 29) Burma Rd, FRONT ROYAL, VA 22630
MLS# VAWR2011998Listed by: RE/MAX REAL ESTATE CONNECTIONS - New
 $65,000Active0.24 Acres
$65,000Active0.24 Acres0 (lot 18) Burma Rd, FRONT ROYAL, VA 22630
MLS# VAWR2011986Listed by: RE/MAX REAL ESTATE CONNECTIONS - New
 $65,000Active0.23 Acres
$65,000Active0.23 Acres0 (lot 19) Burma Rd, FRONT ROYAL, VA 22630
MLS# VAWR2011992Listed by: RE/MAX REAL ESTATE CONNECTIONS
