Lot 25a7 Duck St W, FRONT ROYAL, VA 22630
Local realty services provided by:Better Homes and Gardens Real Estate Murphy & Co.
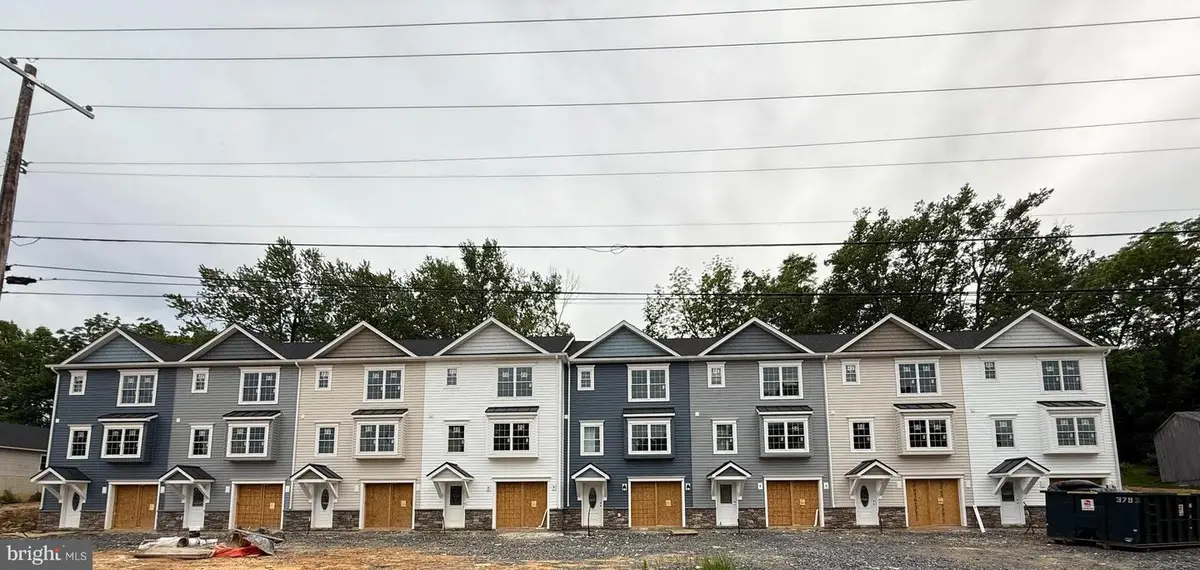
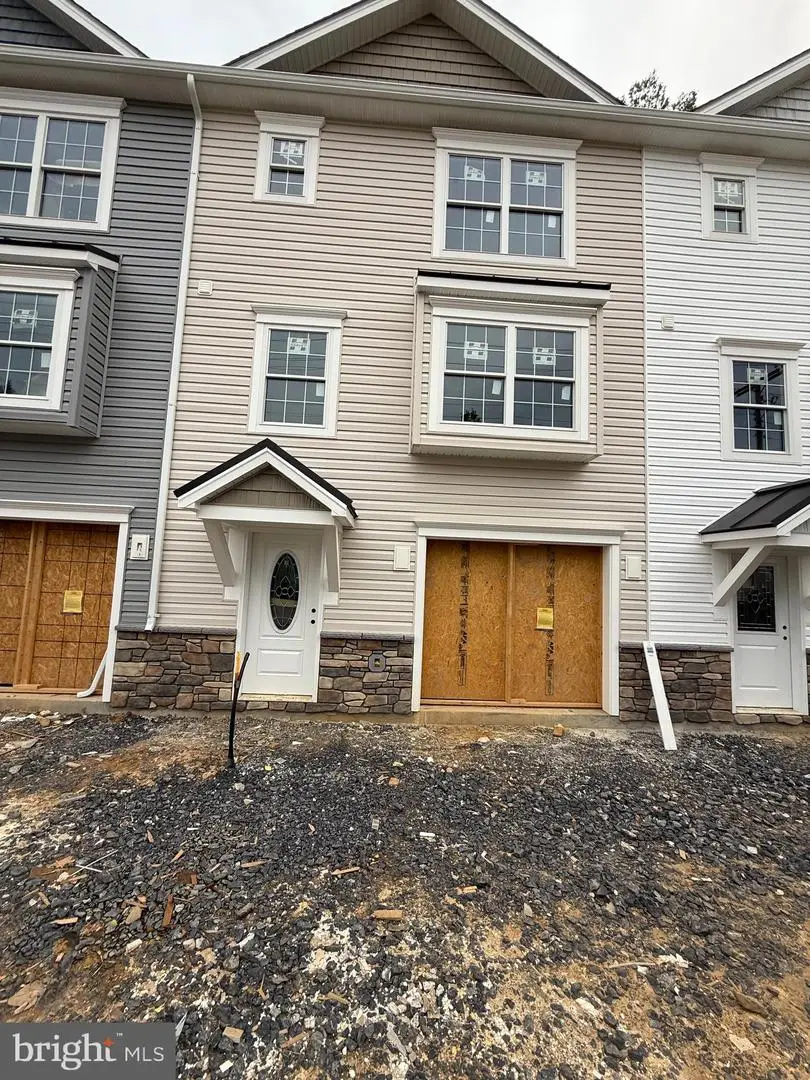
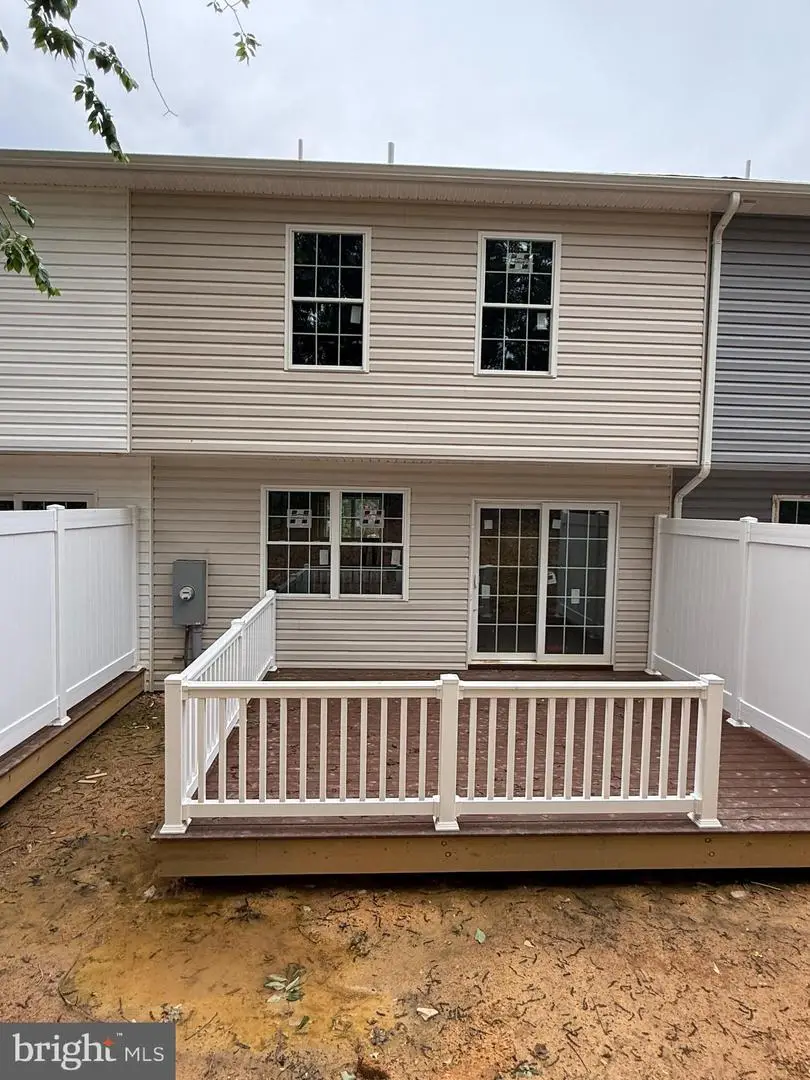
Lot 25a7 Duck St W,FRONT ROYAL, VA 22630
$439,900
- 3 Beds
- 4 Baths
- 2,036 sq. ft.
- Townhouse
- Active
Listed by:kenneth a evans
Office:re/max real estate connections
MLS#:VAWR2010206
Source:BRIGHTMLS
Price summary
- Price:$439,900
- Price per sq. ft.:$216.06
About this home
New Construction Going Up! Ready End Of April! Hurry To Get Pre Sale-Pricing & Select Your Colors! Luxury Interior Unit 3 Level Townhome Offers 3 Bedrooms, 3 1/2 Baths, Finished Basement, 1 Car Garage & Large Rear Deck Or Patio Perfect For Entertaining Located Minutes To I-66 & I-81, Shopping, Restaurants, Golf & So Much More. This New Home Offers Luxury Vinyl Plank Flooring Throughout, Kitchen With Upgraded Granite Counter Tops, Stainless Steel Appliances, & Breakfast Bar. Great Large Open Dining & Living Room Offers So Many Options, With Even A Nook For Your Desk. This Opens To Rear Deck Or Patio, Perfect For Entertaining Or Enjoying The Outdoors. Upper Level Master Suite Complete With Double Vanity Master Bath & Plenty of Closet Space. Two Additional Bedrooms, Full Bath & Upper Level Laundry For Added Convenience. Finished Lower Level With Family Room & Full Bath Offering Many Options For Use. One Car Garage, & Additional Parking Available. Work From Home No Worries, High Speed Internet Is Available.
Contact an agent
Home facts
- Year built:2025
- Listing Id #:VAWR2010206
- Added:203 day(s) ago
- Updated:August 16, 2025 at 01:42 PM
Rooms and interior
- Bedrooms:3
- Total bathrooms:4
- Full bathrooms:3
- Half bathrooms:1
- Living area:2,036 sq. ft.
Heating and cooling
- Cooling:Ceiling Fan(s), Central A/C
- Heating:Electric, Heat Pump(s)
Structure and exterior
- Year built:2025
- Building area:2,036 sq. ft.
- Lot area:0.06 Acres
Utilities
- Water:Public
- Sewer:Public Sewer
Finances and disclosures
- Price:$439,900
- Price per sq. ft.:$216.06
New listings near Lot 25a7 Duck St W
- New
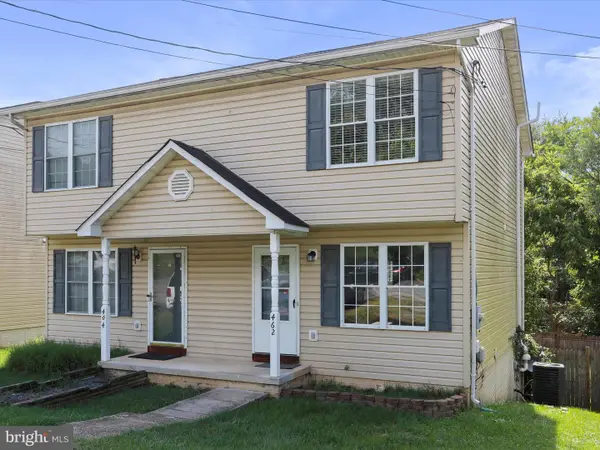 $269,000Active2 beds 3 baths1,052 sq. ft.
$269,000Active2 beds 3 baths1,052 sq. ft.462 Cherrydale Ave, FRONT ROYAL, VA 22630
MLS# VAWR2011984Listed by: COLDWELL BANKER PREMIER - New
 $389,900Active3 beds 3 baths1,400 sq. ft.
$389,900Active3 beds 3 baths1,400 sq. ft.107 Scott St, FRONT ROYAL, VA 22630
MLS# VAWR2011936Listed by: RE/MAX REAL ESTATE CONNECTIONS - New
 $364,900Active3 beds 3 baths1,682 sq. ft.
$364,900Active3 beds 3 baths1,682 sq. ft.126 Strasburg Rd W, FRONT ROYAL, VA 22630
MLS# VAWR2012006Listed by: RE/MAX REAL ESTATE CONNECTIONS - New
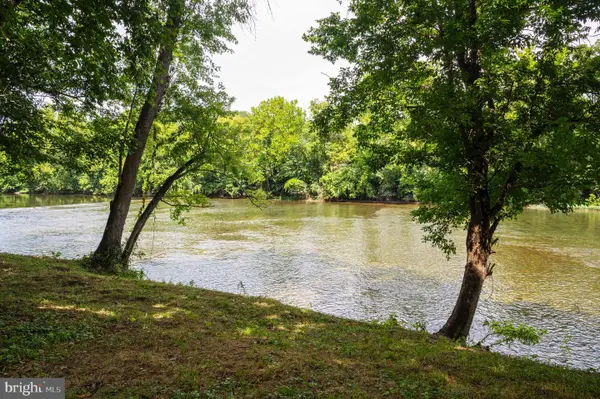 $65,000Active0.28 Acres
$65,000Active0.28 Acres0 (lot 30) Burma Rd, FRONT ROYAL, VA 22630
MLS# VAWR2012000Listed by: RE/MAX REAL ESTATE CONNECTIONS - Coming Soon
 $900,000Coming Soon5 beds 5 baths
$900,000Coming Soon5 beds 5 baths3938 Remount Rd, FRONT ROYAL, VA 22630
MLS# VAWR2011916Listed by: KELLER WILLIAMS REALTY - New
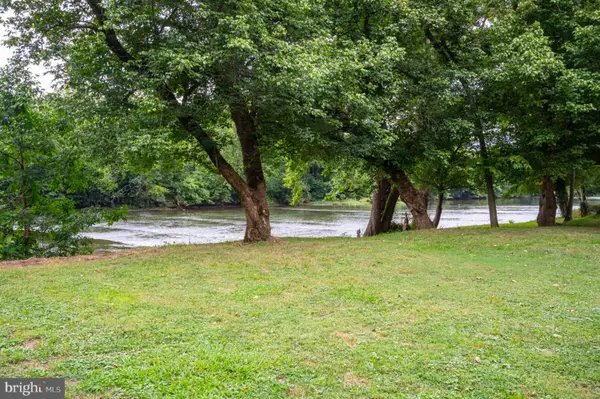 $65,000Active0.2 Acres
$65,000Active0.2 Acres0 (lot 27) Burma Rd, FRONT ROYAL, VA 22630
MLS# VAWR2011994Listed by: RE/MAX REAL ESTATE CONNECTIONS - New
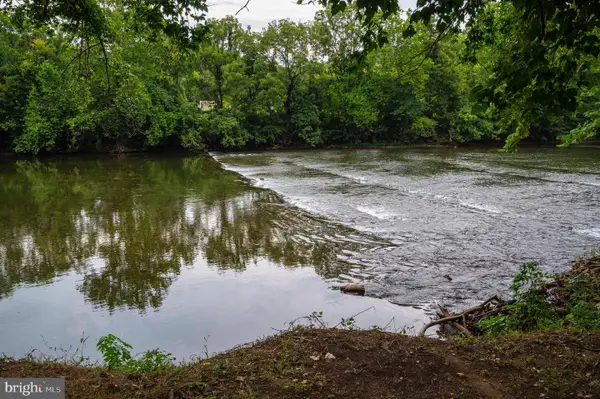 $65,000Active0 Acres
$65,000Active0 Acres0 (lot 28) Burma Rd, FRONT ROYAL, VA 22630
MLS# VAWR2011996Listed by: RE/MAX REAL ESTATE CONNECTIONS - New
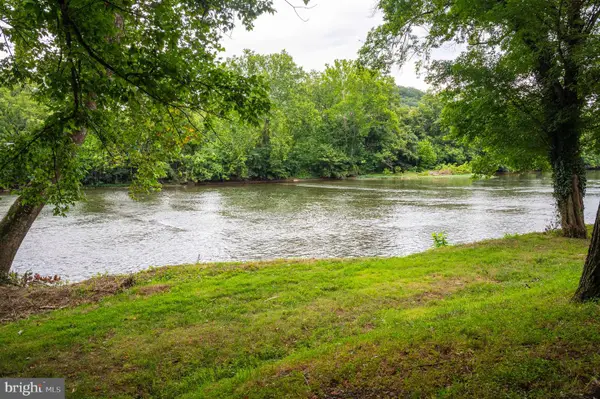 $65,000Active0.2 Acres
$65,000Active0.2 Acres0 (lot 29) Burma Rd, FRONT ROYAL, VA 22630
MLS# VAWR2011998Listed by: RE/MAX REAL ESTATE CONNECTIONS - New
 $65,000Active0.24 Acres
$65,000Active0.24 Acres0 (lot 18) Burma Rd, FRONT ROYAL, VA 22630
MLS# VAWR2011986Listed by: RE/MAX REAL ESTATE CONNECTIONS - New
 $65,000Active0.23 Acres
$65,000Active0.23 Acres0 (lot 19) Burma Rd, FRONT ROYAL, VA 22630
MLS# VAWR2011992Listed by: RE/MAX REAL ESTATE CONNECTIONS
