Lot 65 Brandy Rd, Front Royal, VA 22630
Local realty services provided by:Better Homes and Gardens Real Estate Community Realty
Lot 65 Brandy Rd,Front Royal, VA 22630
$689,000
- 4 Beds
- 4 Baths
- 2,662 sq. ft.
- Single family
- Pending
Listed by:mike k butters
Office:exp realty, llc.
MLS#:VAWR2011824
Source:BRIGHTMLS
Price summary
- Price:$689,000
- Price per sq. ft.:$258.83
- Monthly HOA dues:$39.58
About this home
Nestled within the Apple Mt Lake West community, this exquisite new construction residence embodies the pinnacle of luxury living. With a thoughtfully designed Craftsman architectural style, this detached home offers a harmonious blend of elegance and modern convenience, set against a backdrop of serene natural beauty. As you step inside, you are greeted by an expansive open floor plan that seamlessly integrates the kitchen and living areas, creating an inviting space perfect for both entertaining and everyday living. The interior boasts high-end finishes, including luxury vinyl plank flooring and elegant ceramic tile, ensuring durability while exuding sophistication. Recessed lighting casts a warm glow throughout, accentuating the home's exquisite details. The gourmet kitchen is a culinary enthusiast's dream, featuring a spacious island that serves as both a functional workspace and a gathering spot. Outfitted with stainless steel appliances, including a built-in microwave, electric oven/range, and a sleek refrigerator, this kitchen is designed for both style and efficiency. The combination of modern amenities and classic craftsmanship makes this space truly exceptional. Retreat to the primary suite, where luxury meets comfort. This sanctuary features a lavish walk-in closet and a spa-like bathroom complete with a soaking tub and a walk-in shower, providing a perfect escape after a long day. The living area is anchored by a stunning gas/propane fireplace, creating a cozy ambiance for gatherings during cooler months. Ceiling fans enhance airflow, ensuring comfort year-round. The main floor laundry hookups add convenience to daily routines, while the unfinished walk out basement offers endless possibilities for customization, whether you envision a home gym, entertainment area, or additional storage. Step outside to discover a wraparound concrete porch that invites you to bask in the tranquility of your surroundings. The expansive 3.02-acre lot provides a private oasis, perfect for outdoor activities or simply enjoying the peaceful landscape. With a 2 bay attached garage featuring side entry for your car, plus a smaller bay for your 4 wheeler and additional storage space, this home is designed for both functionality and elegance. The gravel driveway adds a rustic charm, complementing the home's overall aesthetic. This property is not just a home; it is a lifestyle choice, offering the perfect blend of luxury, comfort, and potential. Experience the allure of Apple Mt Lake West and make this stunning residence your own. All photos are similarity photos with virtual staging. Under construction with Mid-March 2026 delivery.
Contact an agent
Home facts
- Listing ID #:VAWR2011824
- Added:61 day(s) ago
- Updated:October 01, 2025 at 07:32 AM
Rooms and interior
- Bedrooms:4
- Total bathrooms:4
- Full bathrooms:3
- Half bathrooms:1
- Living area:2,662 sq. ft.
Heating and cooling
- Cooling:Ceiling Fan(s), Central A/C, Heat Pump(s)
- Heating:Electric, Heat Pump - Electric BackUp
Structure and exterior
- Roof:Architectural Shingle
- Building area:2,662 sq. ft.
- Lot area:3.02 Acres
Schools
- High school:CALL SCHOOL BOARD
- Middle school:CALL SCHOOL BOARD
- Elementary school:CALL SCHOOL BOARD
Utilities
- Water:Well
Finances and disclosures
- Price:$689,000
- Price per sq. ft.:$258.83
- Tax amount:$229 (2025)
New listings near Lot 65 Brandy Rd
- New
 $209,900Active3 beds 1 baths1,740 sq. ft.
$209,900Active3 beds 1 baths1,740 sq. ft.1101 N Royal Ave, FRONT ROYAL, VA 22630
MLS# VAWR2012460Listed by: RE/MAX REAL ESTATE CONNECTIONS - New
 $23,000Active0.48 Acres
$23,000Active0.48 Acres0 Drummer Hill Rd, FRONT ROYAL, VA 22630
MLS# VAWR2012458Listed by: SAGER REAL ESTATE - New
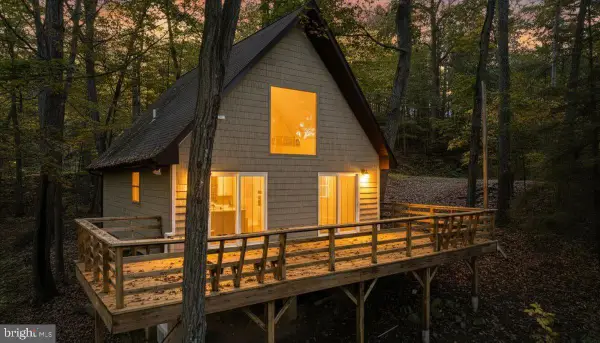 $274,990Active3 beds 1 baths874 sq. ft.
$274,990Active3 beds 1 baths874 sq. ft.151 Elseas Farm Rd, FRONT ROYAL, VA 22630
MLS# VAWR2012316Listed by: EXP REALTY, LLC - New
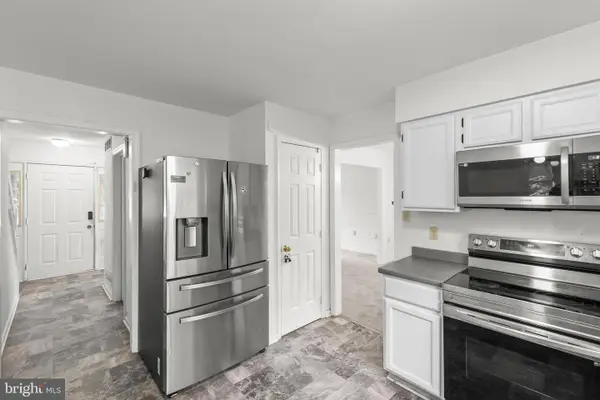 $375,000Active3 beds 3 baths1,568 sq. ft.
$375,000Active3 beds 3 baths1,568 sq. ft.1422 Canterbury Rd, FRONT ROYAL, VA 22630
MLS# VAWR2012394Listed by: RE/MAX ROOTS - New
 $649,000Active2 beds 2 baths2,255 sq. ft.
$649,000Active2 beds 2 baths2,255 sq. ft.93 Laura Ln, FRONT ROYAL, VA 22630
MLS# VAWR2012322Listed by: SAMSON PROPERTIES - New
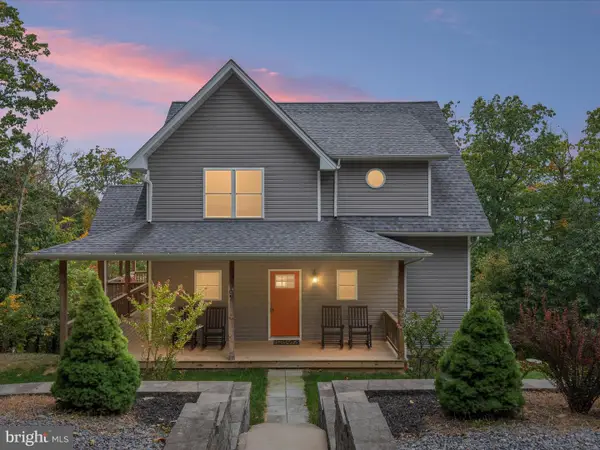 $539,900Active4 beds 4 baths2,239 sq. ft.
$539,900Active4 beds 4 baths2,239 sq. ft.67 Barbara Dr, FRONT ROYAL, VA 22630
MLS# VAWR2012314Listed by: SAGER REAL ESTATE - New
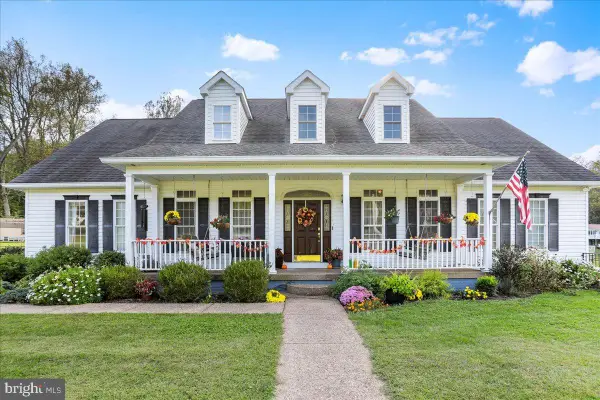 $885,000Active5 beds 5 baths6,288 sq. ft.
$885,000Active5 beds 5 baths6,288 sq. ft.3938 Remount Rd, FRONT ROYAL, VA 22630
MLS# VAWR2012432Listed by: SAMSON PROPERTIES 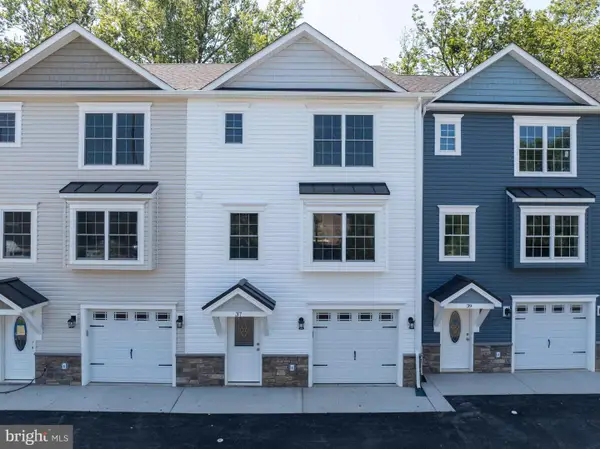 $374,900Active3 beds 4 baths2,036 sq. ft.
$374,900Active3 beds 4 baths2,036 sq. ft.43 Duck St W, FRONT ROYAL, VA 22630
MLS# VAWR2012178Listed by: RE/MAX REAL ESTATE CONNECTIONS- New
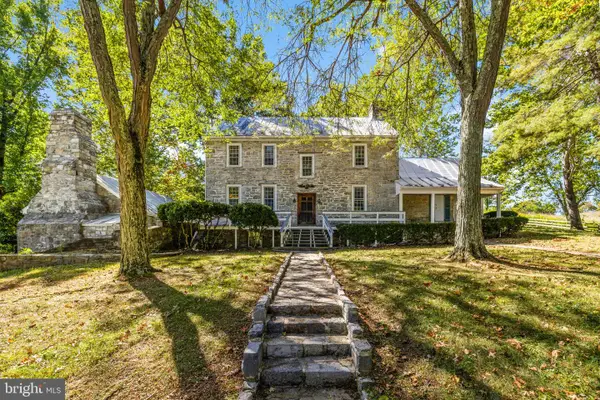 $5,000,000Active5 beds 5 baths3,008 sq. ft.
$5,000,000Active5 beds 5 baths3,008 sq. ft.2479 Rockland Rd, FRONT ROYAL, VA 22630
MLS# VAWR2011634Listed by: THOMAS AND TALBOT ESTATE PROPERTIES, INC. - New
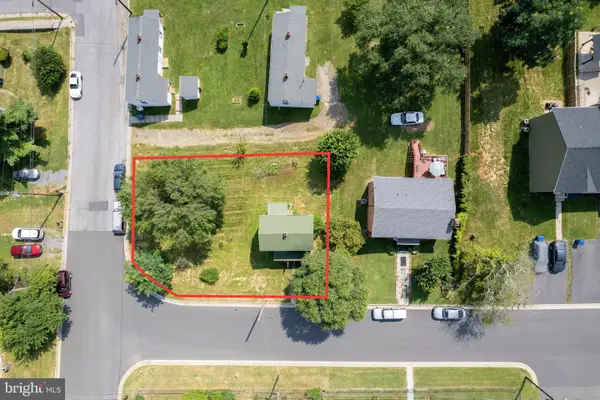 $175,000Active2 beds 1 baths932 sq. ft.
$175,000Active2 beds 1 baths932 sq. ft.704 Parkview Dr, FRONT ROYAL, VA 22630
MLS# VAWR2012150Listed by: THOMAS AND TALBOT ESTATE PROPERTIES, INC.
