Riley - Lot 58 Ct, Front Royal, VA 22630
Local realty services provided by:Better Homes and Gardens Real Estate Maturo
Riley - Lot 58 Ct,Front Royal, VA 22630
$474,900
- 3 Beds
- 3 Baths
- 1,965 sq. ft.
- Single family
- Pending
Listed by:tana s hoffman
Office:sager real estate
MLS#:VAWR2010468
Source:BRIGHTMLS
Price summary
- Price:$474,900
- Price per sq. ft.:$241.68
About this home
SELLER AND PREFERRED LENDER WILL PAY UP TO 3% of the loan amount for purchasers closing costs. Sept Delivery! New upgrades include a stamped concrete patio across the entire front of the home, featuring a hot tub area, and it's already wired for you! Two-tone painting on the interior, Quartz counters; kitchen is white cabinets with a gray island; bathrooms are gray cabinets (on main level) ; The lower level now has a 3rd full bath; den with a closet (or potential for 4th bedroom) & a family room - all lvp flooring. The primary tile shower will have sliding glass barn doors!
Welcome to this spacious new construction chalet, perfectly designed for comfort and style! Nestled in a private cul-de-sac setting, this home offers seasonal mountain views from the expansive front deck and great room.
Step inside to an open-concept great room with vaulted ceilings, and a seamless flow between the dining and family areas—ideal for entertaining. The luxury vinyl plank flooring adds durability and elegance throughout the main level. (oak steps to the lower level)
The primary suite is a retreat, featuring a walk-in closet, tiled shower, shower head and body sprayer, and double vanity. The split-bedroom plan ensures privacy, with guest rooms thoughtfully positioned.
The kitchen is a standout, with an island(gray), white cabinets (quartz countertops) & pantry in the laundry room ( additional cabinets for storage), and room to hang out while cooking! Plus, there's a dining area for formal sit-down dinners with patio doors opening to the back covered porch. The great room is exceptional, with front-facing windows that frame breathtaking views, flooding the space with natural light. Enjoy modern conveniences like main-level laundry, recessed lighting, and a low-maintenance exterior with vinyl siding. Garage opener was just instsalled- (8/13/2025 update)
Built with quality in mind, the home features 2x6 framed walls on the front lower level, a 15x8 deck facing the views, and a 520 sq. ft concrete patio on the front as well. The back of the home faces the road, allowing the front to capture the views. The back has a covered stoop.
The lower level features 585 finished sq ft of living space with a den (closet) family room with lots of natural light, and a full bath with a tub/shower combo. With a pedistrian door to the large stamped concrete patio (wired for a hot tub)
Shenandoah Farms offers several common areas with playgrounds, basketball courts, and lakes for residents to use! River Lot Access** – Enjoy fishing, kayaking, and scenic views **Two Lakes** – Perfect for outdoor adventures **Playground & Tot Lot**
Don’t miss the opportunity to own this beautifully designed home in a peaceful location!
The property is located off a paved road, while Riley is a gravel road.
PREFERRED LENDER and BUILDER will each PAY 1% OF LOAN AMOUNT FOR BUYERS' CLOSING COSTS (with use of preferred lender & acceptable offer). Short rentals are allowed in this area!
Contact an agent
Home facts
- Year built:2025
- Listing ID #:VAWR2010468
- Added:214 day(s) ago
- Updated:October 01, 2025 at 07:32 AM
Rooms and interior
- Bedrooms:3
- Total bathrooms:3
- Full bathrooms:3
- Living area:1,965 sq. ft.
Heating and cooling
- Cooling:Heat Pump(s)
- Heating:Electric, Heat Pump(s)
Structure and exterior
- Roof:Architectural Shingle
- Year built:2025
- Building area:1,965 sq. ft.
- Lot area:0.41 Acres
Utilities
- Water:Well
- Sewer:Perc Approved Septic
Finances and disclosures
- Price:$474,900
- Price per sq. ft.:$241.68
New listings near Riley - Lot 58 Ct
- New
 $209,900Active3 beds 1 baths1,740 sq. ft.
$209,900Active3 beds 1 baths1,740 sq. ft.1101 N Royal Ave, FRONT ROYAL, VA 22630
MLS# VAWR2012460Listed by: RE/MAX REAL ESTATE CONNECTIONS - New
 $23,000Active0.48 Acres
$23,000Active0.48 Acres0 Drummer Hill Rd, FRONT ROYAL, VA 22630
MLS# VAWR2012458Listed by: SAGER REAL ESTATE - New
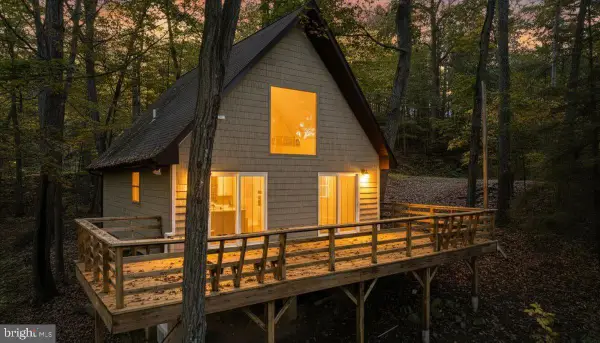 $274,990Active3 beds 1 baths874 sq. ft.
$274,990Active3 beds 1 baths874 sq. ft.151 Elseas Farm Rd, FRONT ROYAL, VA 22630
MLS# VAWR2012316Listed by: EXP REALTY, LLC - New
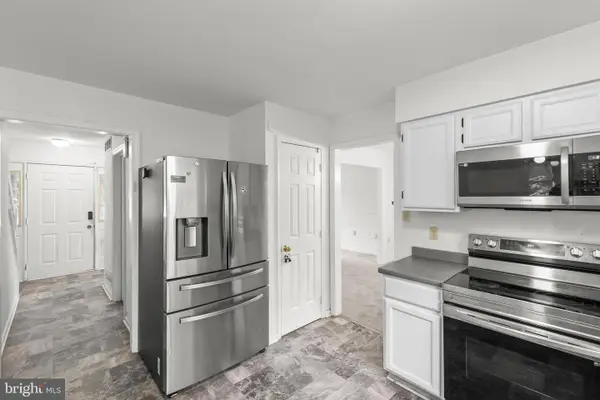 $375,000Active3 beds 3 baths1,568 sq. ft.
$375,000Active3 beds 3 baths1,568 sq. ft.1422 Canterbury Rd, FRONT ROYAL, VA 22630
MLS# VAWR2012394Listed by: RE/MAX ROOTS - New
 $649,000Active2 beds 2 baths2,255 sq. ft.
$649,000Active2 beds 2 baths2,255 sq. ft.93 Laura Ln, FRONT ROYAL, VA 22630
MLS# VAWR2012322Listed by: SAMSON PROPERTIES - New
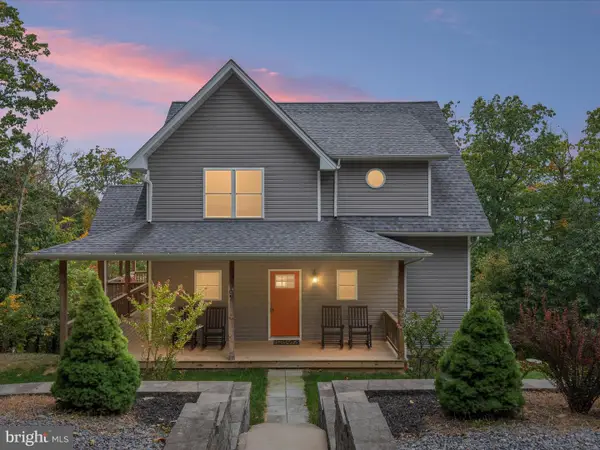 $539,900Active4 beds 4 baths2,239 sq. ft.
$539,900Active4 beds 4 baths2,239 sq. ft.67 Barbara Dr, FRONT ROYAL, VA 22630
MLS# VAWR2012314Listed by: SAGER REAL ESTATE - New
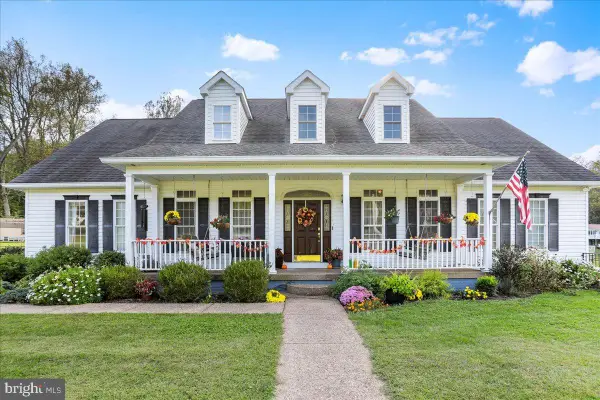 $885,000Active5 beds 5 baths6,288 sq. ft.
$885,000Active5 beds 5 baths6,288 sq. ft.3938 Remount Rd, FRONT ROYAL, VA 22630
MLS# VAWR2012432Listed by: SAMSON PROPERTIES 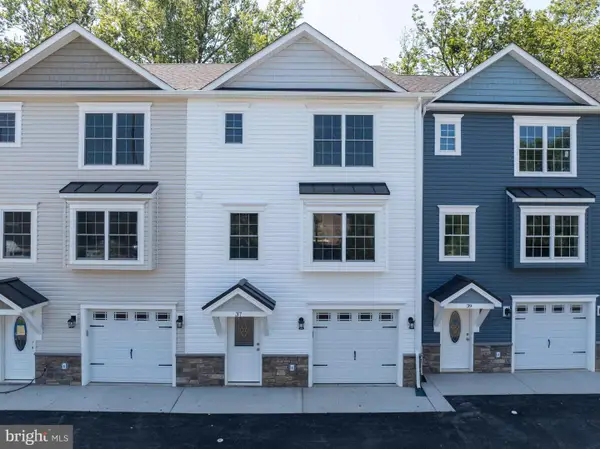 $374,900Active3 beds 4 baths2,036 sq. ft.
$374,900Active3 beds 4 baths2,036 sq. ft.43 Duck St W, FRONT ROYAL, VA 22630
MLS# VAWR2012178Listed by: RE/MAX REAL ESTATE CONNECTIONS- New
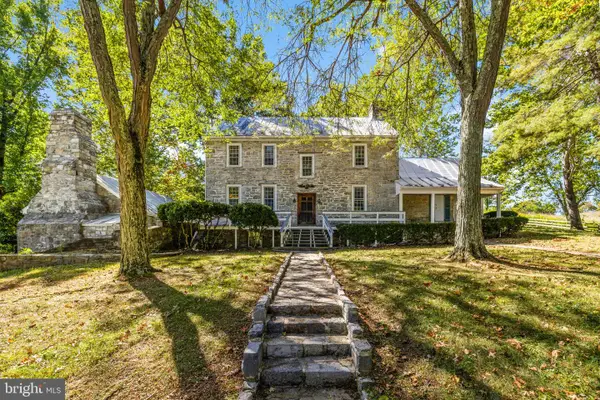 $5,000,000Active5 beds 5 baths3,008 sq. ft.
$5,000,000Active5 beds 5 baths3,008 sq. ft.2479 Rockland Rd, FRONT ROYAL, VA 22630
MLS# VAWR2011634Listed by: THOMAS AND TALBOT ESTATE PROPERTIES, INC. - New
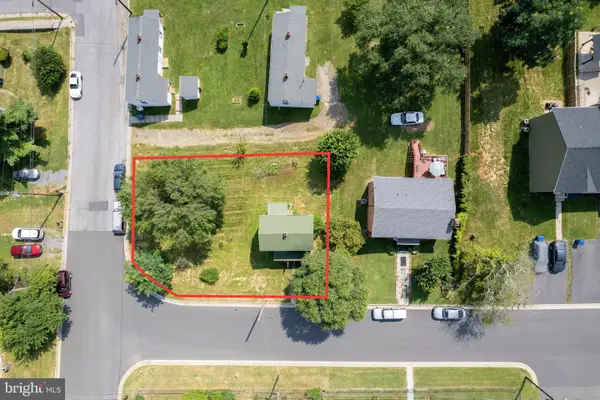 $175,000Active2 beds 1 baths932 sq. ft.
$175,000Active2 beds 1 baths932 sq. ft.704 Parkview Dr, FRONT ROYAL, VA 22630
MLS# VAWR2012150Listed by: THOMAS AND TALBOT ESTATE PROPERTIES, INC.
