7313 Early Marker Ct, Gainesville, VA 20155
Local realty services provided by:Better Homes and Gardens Real Estate Valley Partners
7313 Early Marker Ct,Gainesville, VA 20155
$739,000
- 4 Beds
- 4 Baths
- - sq. ft.
- Single family
- Sold
Listed by:sarah a. reynolds
Office:keller williams realty
MLS#:VAPW2103470
Source:BRIGHTMLS
Sorry, we are unable to map this address
Price summary
- Price:$739,000
- Monthly HOA dues:$110
About this home
Tucked away at the end of a peaceful cul-de-sac in one of Gainesville’s most desirable communities, 7313 Early Marker Court offers the perfect blend of elegance, comfort, and modern functionality. Boasting over 4,000 square feet of beautifully finished living space, this 4-bedroom, 3.5-bathroom colonial welcomes you with gleaming hardwood floors, soaring ceilings, and sun-filled spaces that flow effortlessly from room to room. The main level features spacious formal living and dining areas, perfect for entertaining, as well as a private office ideal for remote work. At the heart of the home, the gourmet kitchen showcases updated stainless steel appliances, a generous center island, granite countertops, and abundant cabinetry, opening seamlessly to the bright, open-concept family room complete with a cozy gas fireplace. Upstairs, retreat to the luxurious primary suite, offering a sitting area, two walk-in closets, and a spa-like ensuite bath with dual vanities, a soaking tub, and a glass-enclosed shower. Three additional oversized bedrooms and a beautifully updated full bath complete the upper level. The fully finished walkout basement expands your living options with a spacious recreation room, full bath, and versatile bonus room perfect for a home gym, media room, or guest suite. Enjoy outdoor living at its finest with a large deck overlooking a private, tree-lined backyard—perfect for hosting summer barbecues or relaxing in peaceful surroundings. Located just minutes from shopping, dining, top-rated schools, and major commuter routes, this home offers both luxury and convenience, making it an exceptional opportunity in the heart of Gainesville.
Accepting Back up Offers
Contact an agent
Home facts
- Year built:2005
- Listing ID #:VAPW2103470
- Added:53 day(s) ago
- Updated:October 27, 2025 at 08:44 PM
Rooms and interior
- Bedrooms:4
- Total bathrooms:4
- Full bathrooms:3
- Half bathrooms:1
Heating and cooling
- Cooling:Central A/C
- Heating:Forced Air, Natural Gas
Structure and exterior
- Year built:2005
Schools
- Middle school:RONALD WILSON REAGAN
- Elementary school:BUCKLAND MILLS
Utilities
- Water:Public
- Sewer:Public Sewer
Finances and disclosures
- Price:$739,000
- Tax amount:$7,329 (2025)
New listings near 7313 Early Marker Ct
- Coming Soon
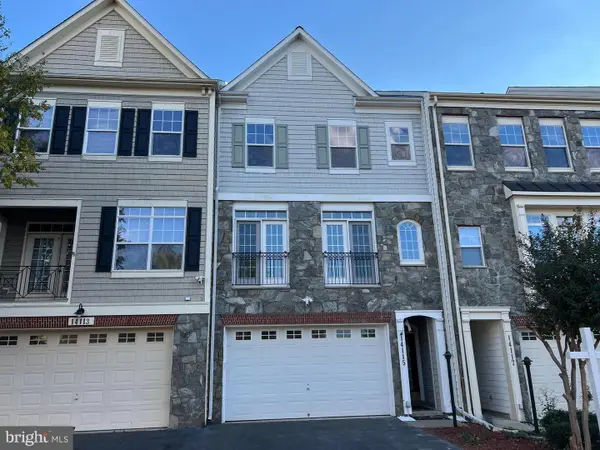 $599,900Coming Soon3 beds 4 baths
$599,900Coming Soon3 beds 4 baths14115 Catbird Dr, GAINESVILLE, VA 20155
MLS# VAPW2106720Listed by: EXP REALTY, LLC - Coming SoonOpen Sun, 1 to 3pm
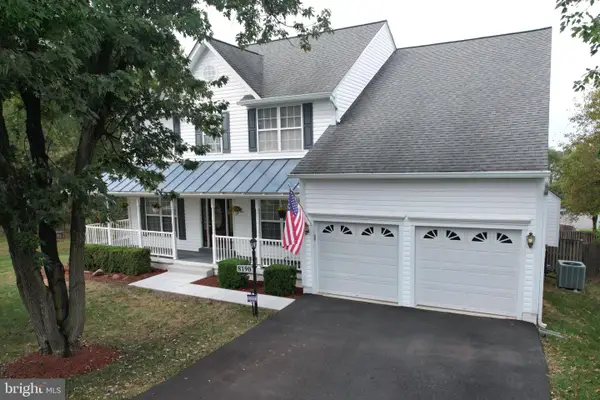 $849,000Coming Soon5 beds 4 baths
$849,000Coming Soon5 beds 4 baths8190 Peggys Ct, GAINESVILLE, VA 20155
MLS# VAPW2104578Listed by: SAMSON PROPERTIES - Coming SoonOpen Sat, 2 to 4pm
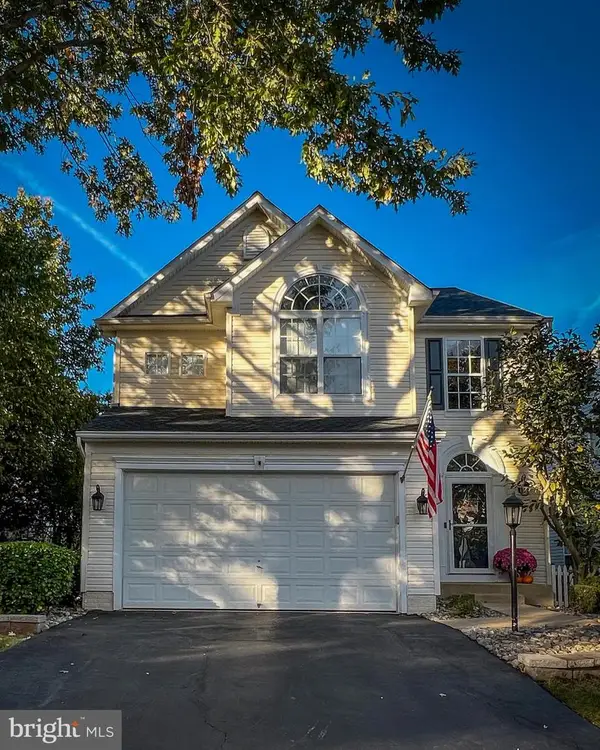 $775,000Coming Soon5 beds 4 baths
$775,000Coming Soon5 beds 4 baths14753 Links Pond Cir, GAINESVILLE, VA 20155
MLS# VAPW2106430Listed by: PEARSON SMITH REALTY, LLC - Coming Soon
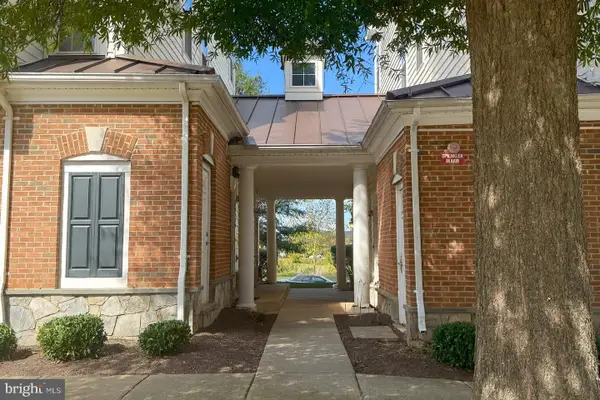 $435,000Coming Soon3 beds 3 baths
$435,000Coming Soon3 beds 3 baths14592 Kylewood Way, GAINESVILLE, VA 20155
MLS# VAPW2105820Listed by: COMPASS - Coming SoonOpen Sat, 12 to 2pm
 $655,000Coming Soon3 beds 4 baths
$655,000Coming Soon3 beds 4 baths16061 Pitner St, HAYMARKET, VA 20169
MLS# VAPW2106776Listed by: SAMSON PROPERTIES - Coming Soon
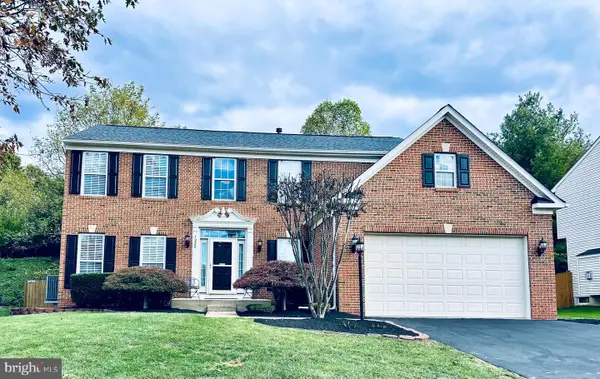 $775,000Coming Soon4 beds 4 baths
$775,000Coming Soon4 beds 4 baths7220 Forkland Way, GAINESVILLE, VA 20155
MLS# VAPW2106746Listed by: RE/MAX GATEWAY - Coming Soon
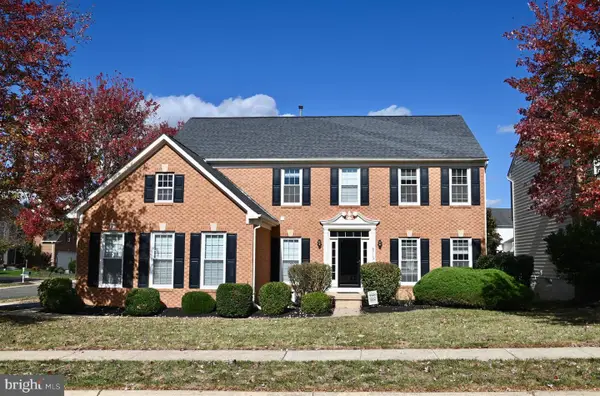 $850,000Coming Soon4 beds 4 baths
$850,000Coming Soon4 beds 4 baths6713 Jackpin Pl, GAINESVILLE, VA 20155
MLS# VAPW2106664Listed by: LONG & FOSTER REAL ESTATE, INC. - New
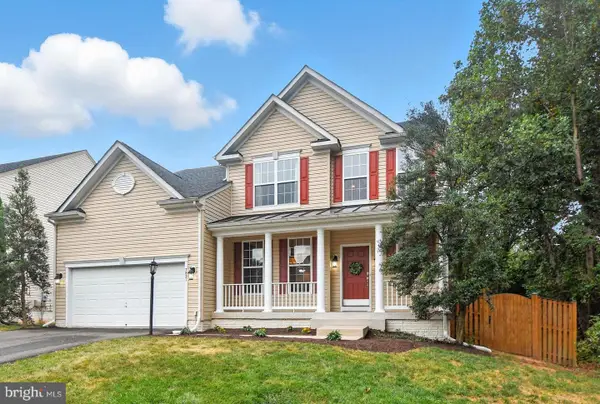 $849,900Active5 beds 5 baths4,254 sq. ft.
$849,900Active5 beds 5 baths4,254 sq. ft.7821 Zeeland Pl, GAINESVILLE, VA 20155
MLS# VAPW2106674Listed by: SAMSON PROPERTIES - Coming Soon
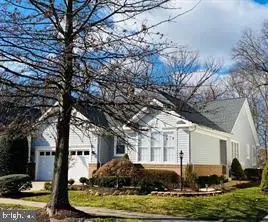 $749,000Coming Soon2 beds 3 baths
$749,000Coming Soon2 beds 3 baths6880 Saddle Run Way, GAINESVILLE, VA 20155
MLS# VAPW2106694Listed by: SAMSON PROPERTIES - New
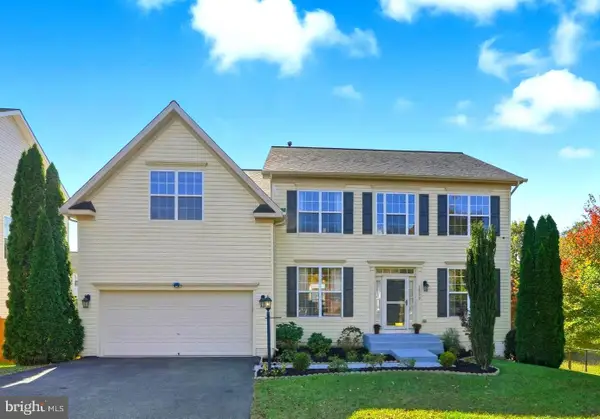 $885,000Active6 beds 4 baths4,388 sq. ft.
$885,000Active6 beds 4 baths4,388 sq. ft.14979 Hopewells Landing Dr, GAINESVILLE, VA 20155
MLS# VAPW2106158Listed by: KW UNITED
