7971 Crescent Park Dr, Gainesville, VA 20155
Local realty services provided by:Better Homes and Gardens Real Estate Valley Partners
7971 Crescent Park Dr,Gainesville, VA 20155
$400,000
- 3 Beds
- 3 Baths
- 1,568 sq. ft.
- Townhouse
- Pending
Upcoming open houses
- Sun, Oct 1212:00 pm - 02:00 pm
Listed by:sarah a. reynolds
Office:keller williams realty
MLS#:VAPW2105408
Source:BRIGHTMLS
Price summary
- Price:$400,000
- Price per sq. ft.:$255.1
About this home
TURNKEY PERFECTION! Stop scrolling and start living in this luxurious brick-front condo in sought-after Madison Crescent. Experience zero-stress living with a brand new HVAC (2024), new Water Heater (2025), and a fully insulated garage door with new Epoxy flooring already in place. The kitchen gleams with 2023 stainless steel appliances, and the 2023 washer/dryer adds everyday convenience. With fresh paint, level 3 carpet, and thoughtful upgrades throughout, this 3-bed, 2.5-bath gem is truly maintenance-free. Step outside your front door to enjoy the shops and restaurants just moments away. Community amenities feature a community center, basketball court, outdoor pool, and tot lot. Perfectly located with easy access to Routes 29 and 66, this home combines comfort, convenience, and a vibrant lifestyle.
** Accepting Back up Offers**
Contact an agent
Home facts
- Year built:2009
- Listing ID #:VAPW2105408
- Added:8 day(s) ago
- Updated:October 12, 2025 at 10:13 AM
Rooms and interior
- Bedrooms:3
- Total bathrooms:3
- Full bathrooms:2
- Half bathrooms:1
- Living area:1,568 sq. ft.
Heating and cooling
- Cooling:Central A/C
- Heating:Forced Air, Natural Gas
Structure and exterior
- Year built:2009
- Building area:1,568 sq. ft.
Schools
- Middle school:RONALD WILSON REAGAN
- Elementary school:BUCKLAND MILLS
Utilities
- Water:Public
- Sewer:Public Sewer
Finances and disclosures
- Price:$400,000
- Price per sq. ft.:$255.1
- Tax amount:$3,473 (2025)
New listings near 7971 Crescent Park Dr
- Coming Soon
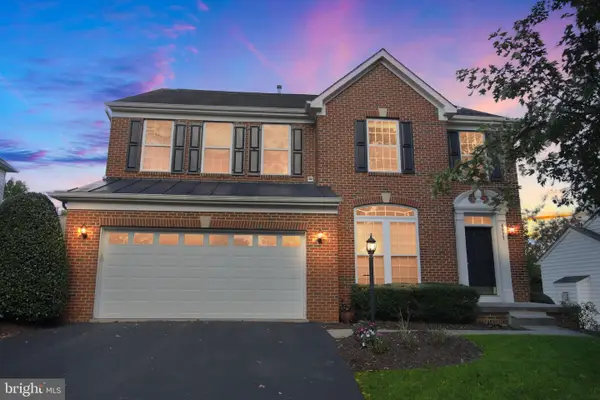 $860,000Coming Soon5 beds 4 baths
$860,000Coming Soon5 beds 4 baths6837 Rathbone Pl, GAINESVILLE, VA 20155
MLS# VAPW2105930Listed by: GREEN HOMES REALTY - Coming Soon
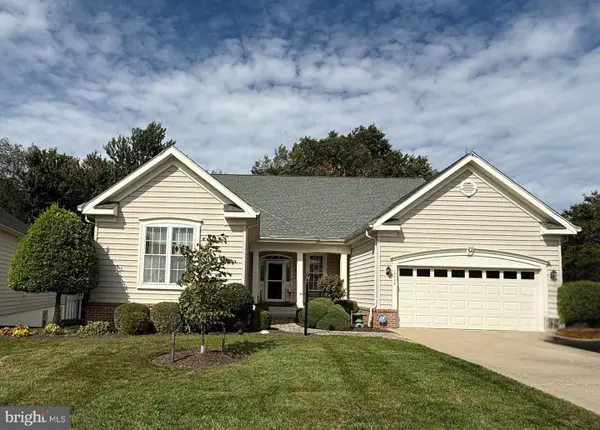 $750,000Coming Soon3 beds 3 baths
$750,000Coming Soon3 beds 3 baths13753 Tuscarora Ct, GAINESVILLE, VA 20155
MLS# VAPW2105876Listed by: SAMSON PROPERTIES - New
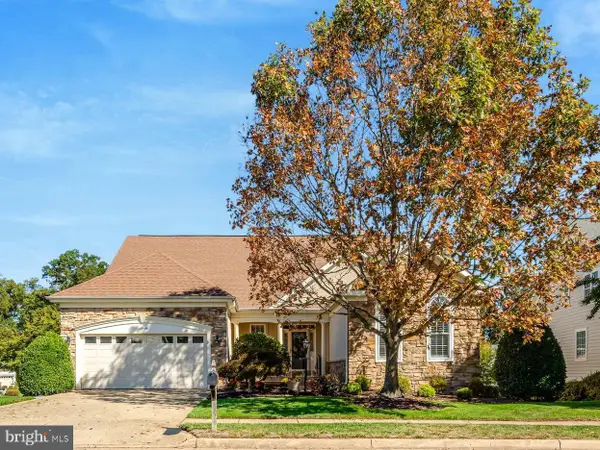 $837,500Active4 beds 4 baths4,069 sq. ft.
$837,500Active4 beds 4 baths4,069 sq. ft.13404 Fieldstone Way, GAINESVILLE, VA 20155
MLS# VAPW2105758Listed by: LONG & FOSTER REAL ESTATE, INC. - Coming Soon
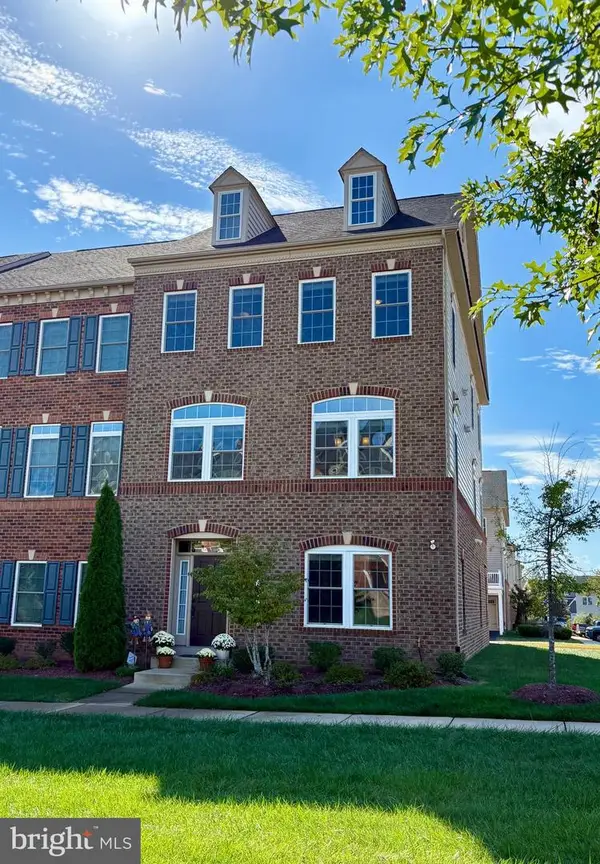 $724,900Coming Soon3 beds 4 baths
$724,900Coming Soon3 beds 4 baths13716 Senea Dr, GAINESVILLE, VA 20155
MLS# VAPW2105832Listed by: REAL BROKER, LLC - Coming SoonOpen Sat, 12 to 2pm
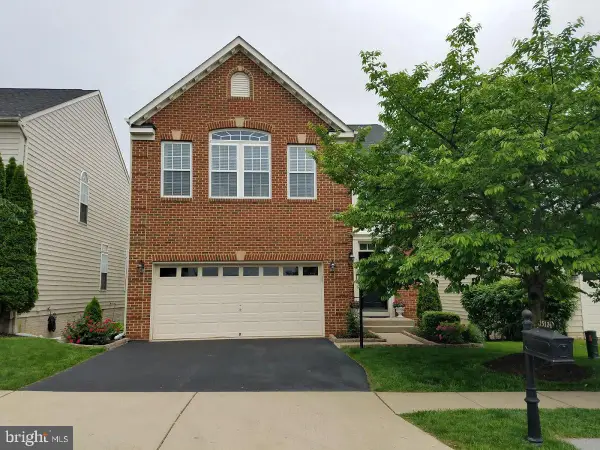 $775,000Coming Soon5 beds 4 baths
$775,000Coming Soon5 beds 4 baths15124 Danehurst Cir, GAINESVILLE, VA 20155
MLS# VAPW2105870Listed by: SAMSON PROPERTIES - Coming Soon
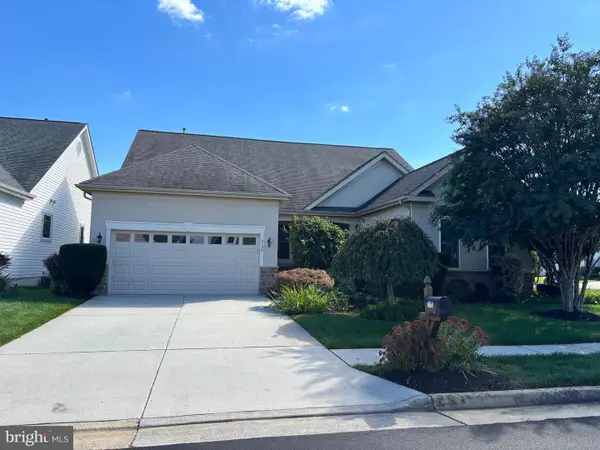 $800,000Coming Soon3 beds 3 baths
$800,000Coming Soon3 beds 3 baths6159 Ferrier Ct, GAINESVILLE, VA 20155
MLS# VAPW2105670Listed by: KELLER WILLIAMS REALTY - Open Sun, 1 to 3pm
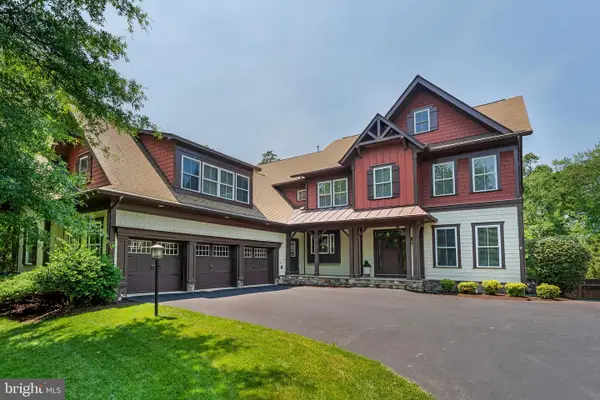 $1,400,000Pending6 beds 8 baths7,566 sq. ft.
$1,400,000Pending6 beds 8 baths7,566 sq. ft.14428 Eagle Island Ct, GAINESVILLE, VA 20155
MLS# VAPW2105722Listed by: CENTURY 21 REDWOOD REALTY - Coming Soon
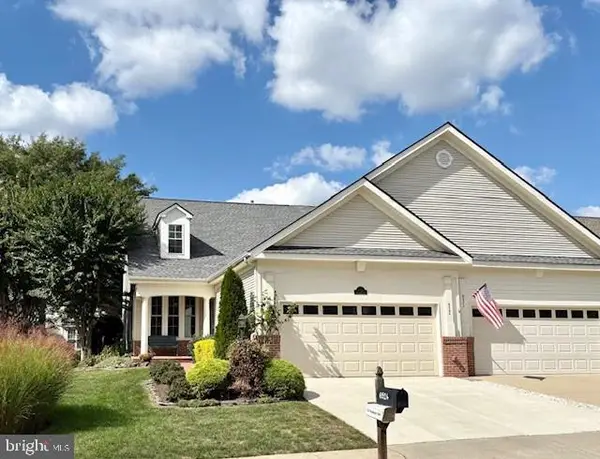 $600,000Coming Soon3 beds 3 baths
$600,000Coming Soon3 beds 3 baths6524 Box Elder Loop, GAINESVILLE, VA 20155
MLS# VAPW2105650Listed by: LONG & FOSTER REAL ESTATE, INC. - Open Sun, 1 to 3pmNew
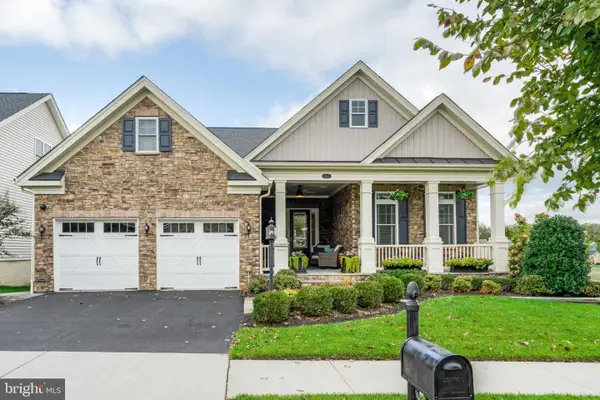 $1,320,000Active4 beds 5 baths5,614 sq. ft.
$1,320,000Active4 beds 5 baths5,614 sq. ft.5966 Bowes Creek Pl, GAINESVILLE, VA 20155
MLS# VAPW2105386Listed by: KELLER WILLIAMS REALTY/LEE BEAVER & ASSOC. - New
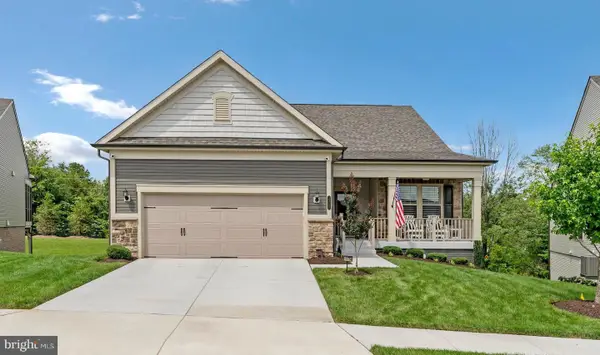 $950,000Active4 beds 4 baths4,010 sq. ft.
$950,000Active4 beds 4 baths4,010 sq. ft.15788 Gardenia Ridge Way, HAYMARKET, VA 20169
MLS# VAPW2105564Listed by: PEARSON SMITH REALTY, LLC
