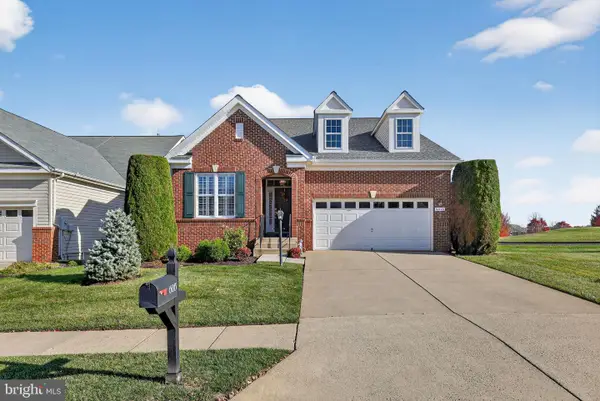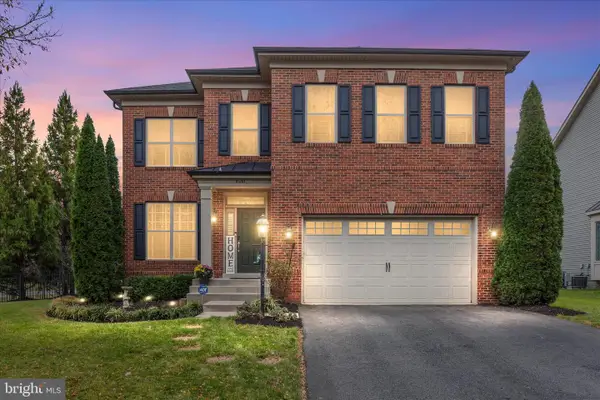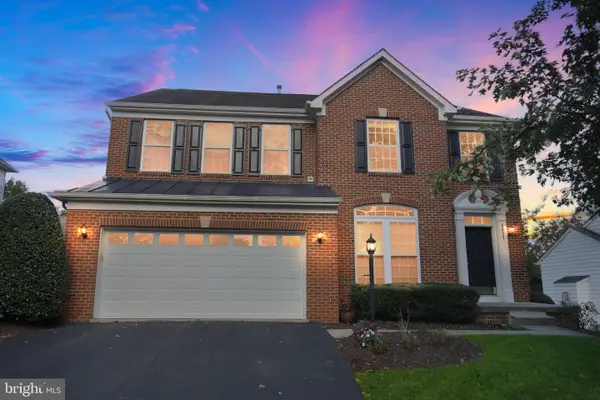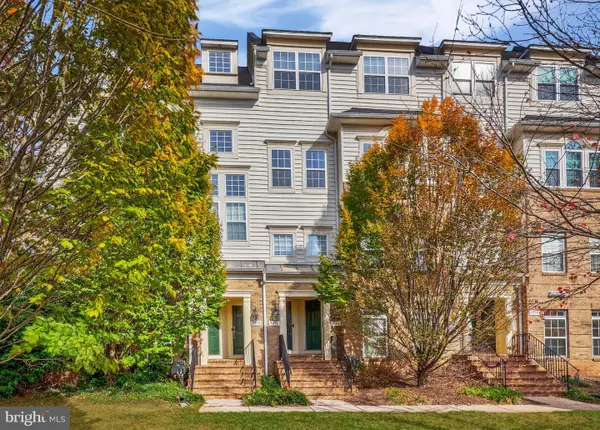8318 Roxborough Loop, Gainesville, VA 20155
Local realty services provided by:Better Homes and Gardens Real Estate GSA Realty
Upcoming open houses
- Sun, Nov 1612:00 pm - 04:00 pm
Listed by: john r. lytle, david gurfein
Office: pearson smith realty, llc.
MLS#:VAPW2103018
Source:BRIGHTMLS
Price summary
- Price:$1,440,000
- Price per sq. ft.:$242.63
- Monthly HOA dues:$239
About this home
Back on the market due to buyers financing falling through!
🏡 Prestigious Lake Manassas Estate – Golf Course Views & 6,000+ Sq Ft of Luxury Living
Welcome to this stately all-brick home perfectly situated on a scenic street in the gated golf community of Lake Manassas. Offering 6,000+ finished sq ft, a 3-car side-load garage, and resort-style amenities, this home blends timeless elegance with recent, thoughtful, modern updates.
Inside, the grand two-story foyer with a dramatic curved staircase sets the stage for the refined interior. The main level features new 5” wood flooring throughout, extending to the stairs, owner’s suite, and upper hallway. Formal living and dining rooms provide generous entertaining space, with the living room enhanced by a coffered ceiling and custom floor-to-ceiling molding. A private study with built-ins adds functionality, while the two-story family room with a gas fireplace and rear staircase creates a warm central gathering place.
The completely redesigned chef’s kitchen is a showstopper, showcasing custom soft-close cabinetry, marble countertops, built-in KitchenAid refrigerator, microwave drawer, Italian 48” range, and custom vent hood. The kitchen flows seamlessly to a screened porch and deck overlooking the golf course—perfect for dining al fresco.
Upstairs, the owner’s suite impresses with dual walk-in closets (mirrored doors & organizers) and a spa-inspired bath. Secondary bedrooms each feature private en suite baths.
The walk-out lower level is designed for entertainment with a custom pub-style bar, game and lounge areas, a second fireplace, guest suite, full bath, hobby/exercise room, and French doors to a paver patio. The basement bathroom is newly retiled, adding fresh style and functionality.
Additional highlights include:
Professional landscaping with irrigation system
New lighting and paint throughout main level and bedrooms
Level backyard backing to trees and golf course views
Newer roof
Well-maintained and thoughtfully updated throughout
Community Amenities:
Residents enjoy two golf courses, a resort-style pool, tennis, pickleball, and basketball courts, scenic walking and biking trails, and access to the popular Brass Cannon Restaurant at Stonewall Golf Club. Conveniently located near Virginia Gateway shopping, Wegmans, I-66, and just 30 miles from Washington, D.C.
This exceptional property offers elegance, modern upgrades, and an unbeatable location—a truly rare find in Lake Manassas.
Contact an agent
Home facts
- Year built:2003
- Listing ID #:VAPW2103018
- Added:52 day(s) ago
- Updated:November 16, 2025 at 03:37 AM
Rooms and interior
- Bedrooms:5
- Total bathrooms:6
- Full bathrooms:5
- Half bathrooms:1
- Living area:5,935 sq. ft.
Heating and cooling
- Cooling:Central A/C, Zoned
- Heating:Forced Air, Natural Gas, Zoned
Structure and exterior
- Roof:Architectural Shingle
- Year built:2003
- Building area:5,935 sq. ft.
- Lot area:0.34 Acres
Schools
- High school:PATRIOT
- Middle school:RONALD WILSON REGAN
- Elementary school:BUCKLAND MILLS
Utilities
- Water:Public
- Sewer:Public Sewer
Finances and disclosures
- Price:$1,440,000
- Price per sq. ft.:$242.63
- Tax amount:$10,811 (2025)
New listings near 8318 Roxborough Loop
- New
 Listed by BHGRE$750,000Active3 beds 3 baths2,608 sq. ft.
Listed by BHGRE$750,000Active3 beds 3 baths2,608 sq. ft.6013 Piney Grove Way, GAINESVILLE, VA 20155
MLS# VAPW2107764Listed by: BETTER HOMES AND GARDENS REAL ESTATE RESERVE - Coming SoonOpen Sat, 12 to 2pm
 $610,000Coming Soon3 beds 3 baths
$610,000Coming Soon3 beds 3 baths15908 Mackenzie Manor Dr, HAYMARKET, VA 20169
MLS# VAPW2107804Listed by: VYLLA HOME - New
 $1,095,000Active4 beds 4 baths4,108 sq. ft.
$1,095,000Active4 beds 4 baths4,108 sq. ft.16201 Kedzie St, HAYMARKET, VA 20169
MLS# VAPW2107796Listed by: BERKSHIRE HATHAWAY HOMESERVICES PENFED REALTY - New
 $835,000Active5 beds 4 baths3,942 sq. ft.
$835,000Active5 beds 4 baths3,942 sq. ft.6837 Rathbone Pl, GAINESVILLE, VA 20155
MLS# VAPW2107692Listed by: GREEN HOMES REALTY - New
 $410,000Active3 beds 3 baths1,731 sq. ft.
$410,000Active3 beds 3 baths1,731 sq. ft.7096 Little Thames Dr, GAINESVILLE, VA 20155
MLS# VAPW2107634Listed by: STEVEN JOSEPH REAL ESTATE LLC - Coming Soon
 $445,000Coming Soon3 beds 3 baths
$445,000Coming Soon3 beds 3 baths8015 Crescent Park Dr, GAINESVILLE, VA 20155
MLS# VAPW2105812Listed by: LONG & FOSTER REAL ESTATE, INC. - Coming SoonOpen Sat, 1 to 3pm
 $835,000Coming Soon4 beds 3 baths
$835,000Coming Soon4 beds 3 baths15117 Haymarket Landing Dr, HAYMARKET, VA 20169
MLS# VAPW2107136Listed by: SAMSON PROPERTIES - Open Sun, 1 to 3pmNew
 $629,900Active3 beds 4 baths2,447 sq. ft.
$629,900Active3 beds 4 baths2,447 sq. ft.6907 Stanwick Sq, GAINESVILLE, VA 20155
MLS# VAPW2107470Listed by: FAIRFAX REALTY SELECT - Coming Soon
 $1,375,000Coming Soon4 beds 4 baths
$1,375,000Coming Soon4 beds 4 baths8301 Hancock Ct, GAINESVILLE, VA 20155
MLS# VAPW2107280Listed by: SAMSON PROPERTIES - Coming Soon
 $570,000Coming Soon3 beds 3 baths
$570,000Coming Soon3 beds 3 baths15115 Gaffney Cir, GAINESVILLE, VA 20155
MLS# VAPW2107274Listed by: REAL BROKER, LLC
