10779 Forest Hollow Ct, Glen Allen, VA 23059
Local realty services provided by:Better Homes and Gardens Real Estate Premier
10779 Forest Hollow Ct,Glen Allen, VA 23059
$899,000
- 4 Beds
- 5 Baths
- 3,377 sq. ft.
- Single family
- Pending
Listed by:daniel s. keeton
Office:keeton & co. real estate
MLS#:VAHN2000882
Source:BRIGHTMLS
Price summary
- Price:$899,000
- Price per sq. ft.:$266.21
- Monthly HOA dues:$55
About this home
Built in 2021 with over $85,000 in upgrades, this beautifully maintained home offers the feel of new construction with added features you won’t find elsewhere. Thoughtfully designed and north-facing, this home combines quality, comfort, and privacy in a sought-after neighborhood. Step into a light-filled interior with wide open living spaces and gorgeous hardwood floors. The living area features a wall of windows overlooking the private, fenced backyard that backs to woods—creating a peaceful retreat right at home. The gourmet kitchen impresses with an oversized island, upgraded cabinetry, and plenty of prep space, perfect for daily living and entertaining alike. A spacious dining area and large living room offer seamless flow throughout the main level. The expansive primary suite provides a serene escape with wooded views, a large walk-in closet, and a luxurious en suite bathroom complete with double vanities, soaking tub, and tiled walk-in shower. Additional highlights include a custom drop zone, built-in bookshelf in the office, and a finished garage with epoxy flooring and ample shelving. Upstairs, the standout media room—a $30,000 investment—offers a true theater experience, perfect for movie nights and game day gatherings. With over $70,000 in original builder upgrades, this home is loaded with enhancements that set it apart. Enjoy the tranquility of a fenced backyard with wooded privacy, and the peace of mind of a nearly new build.
Contact an agent
Home facts
- Year built:2021
- Listing ID #:VAHN2000882
- Added:166 day(s) ago
- Updated:October 01, 2025 at 07:32 AM
Rooms and interior
- Bedrooms:4
- Total bathrooms:5
- Full bathrooms:4
- Half bathrooms:1
- Living area:3,377 sq. ft.
Heating and cooling
- Cooling:Central A/C
- Heating:Heat Pump(s), Hot Water, Natural Gas
Structure and exterior
- Roof:Shingle
- Year built:2021
- Building area:3,377 sq. ft.
- Lot area:0.2 Acres
Schools
- Middle school:HOLMAN
- Elementary school:RIVERS EDGE
Utilities
- Water:Public
- Sewer:Public Sewer
Finances and disclosures
- Price:$899,000
- Price per sq. ft.:$266.21
- Tax amount:$6,304 (2024)
New listings near 10779 Forest Hollow Ct
- New
 $419,950Active4 beds 3 baths1,728 sq. ft.
$419,950Active4 beds 3 baths1,728 sq. ft.9015 Covewood Road, Glen Allen, VA 23060
MLS# 2527603Listed by: EXP REALTY LLC - New
 $399,335Active3 beds 3 baths2,345 sq. ft.
$399,335Active3 beds 3 baths2,345 sq. ft.652 Brookwood Glen Terrace #B, Richmond, VA 23060
MLS# 2527468Listed by: SM BROKERAGE LLC - New
 $418,335Active3 beds 3 baths2,345 sq. ft.
$418,335Active3 beds 3 baths2,345 sq. ft.648 Brookwood Glen Terrace #B, Glen Allen, VA 23060
MLS# 2527471Listed by: SM BROKERAGE LLC - New
 $446,085Active3 beds 4 baths1,943 sq. ft.
$446,085Active3 beds 4 baths1,943 sq. ft.9480 Pinkman Road, Henrico, VA 23059
MLS# 2527459Listed by: SM BROKERAGE LLC - New
 $416,990Active3 beds 4 baths1,943 sq. ft.
$416,990Active3 beds 4 baths1,943 sq. ft.9484 Pinkman Road, Henrico, VA 23059
MLS# 2527461Listed by: SM BROKERAGE LLC - New
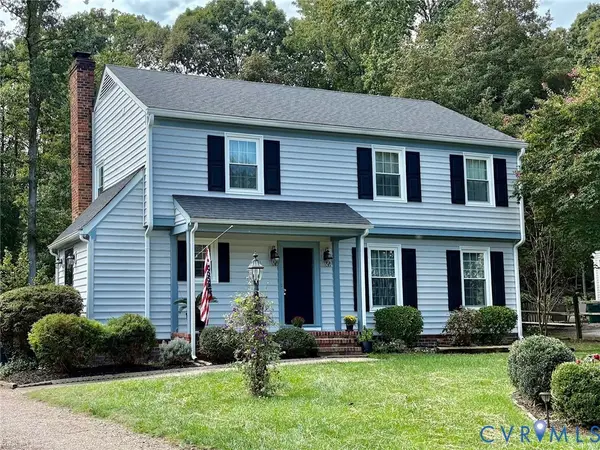 $459,950Active4 beds 3 baths1,927 sq. ft.
$459,950Active4 beds 3 baths1,927 sq. ft.10222 Delray Road, Glen Allen, VA 23060
MLS# 2527291Listed by: LONG & FOSTER REALTORS - New
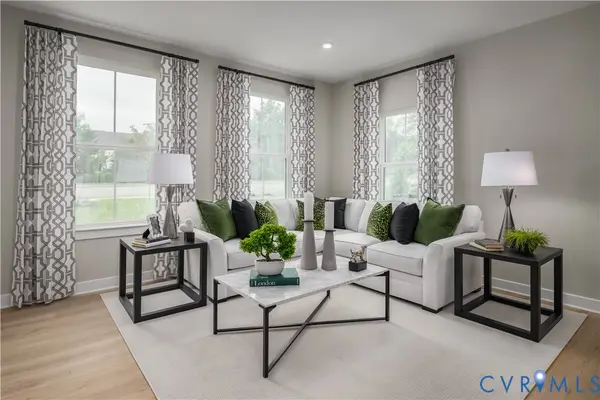 $349,990Active3 beds 3 baths1,606 sq. ft.
$349,990Active3 beds 3 baths1,606 sq. ft.8044 Lake Laurel Lane #A, Glen Allen, VA 23060
MLS# 2527274Listed by: LONG & FOSTER REALTORS - New
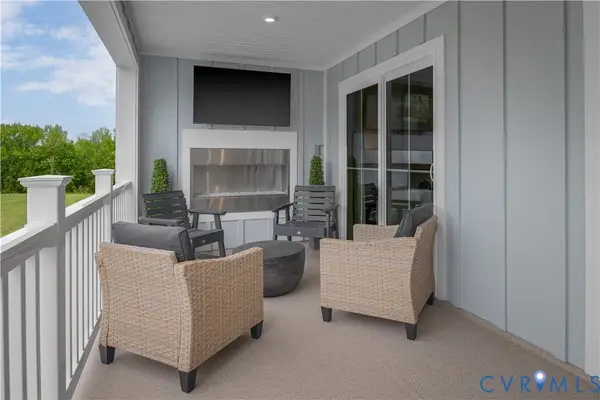 $419,990Active3 beds 3 baths2,617 sq. ft.
$419,990Active3 beds 3 baths2,617 sq. ft.8029 Lake Laurel Lane #B, Glen Allen, VA 23060
MLS# 2527276Listed by: LONG & FOSTER REALTORS - New
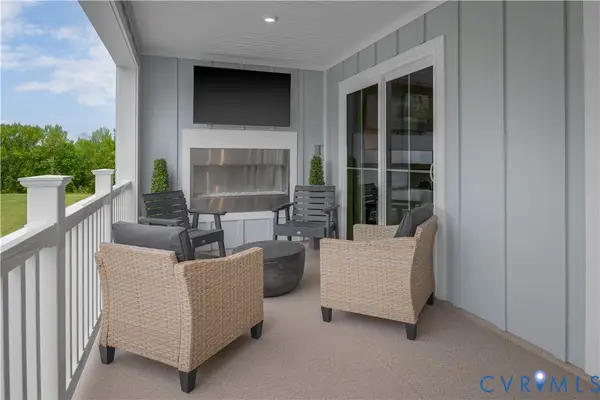 $399,990Active3 beds 3 baths2,617 sq. ft.
$399,990Active3 beds 3 baths2,617 sq. ft.8027 Lake Laurel Lane #B, Glen Allen, VA 23060
MLS# 2527277Listed by: LONG & FOSTER REALTORS - New
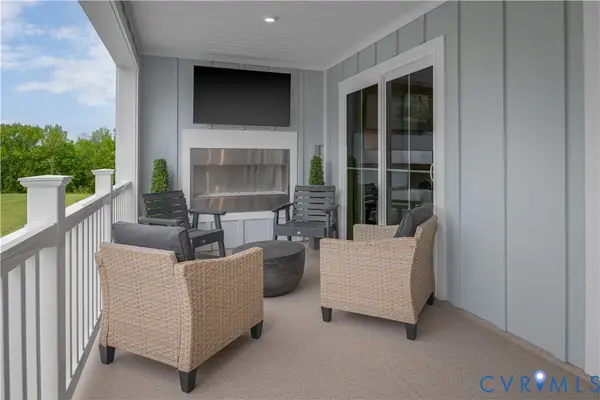 $409,990Active3 beds 3 baths2,617 sq. ft.
$409,990Active3 beds 3 baths2,617 sq. ft.8022 Lake Laurel Lane #B, Glen Allen, VA 23060
MLS# 2527278Listed by: LONG & FOSTER REALTORS
