10932 Dominion Fairways Lane, Glen Allen, VA 23059
Local realty services provided by:Better Homes and Gardens Real Estate Base Camp
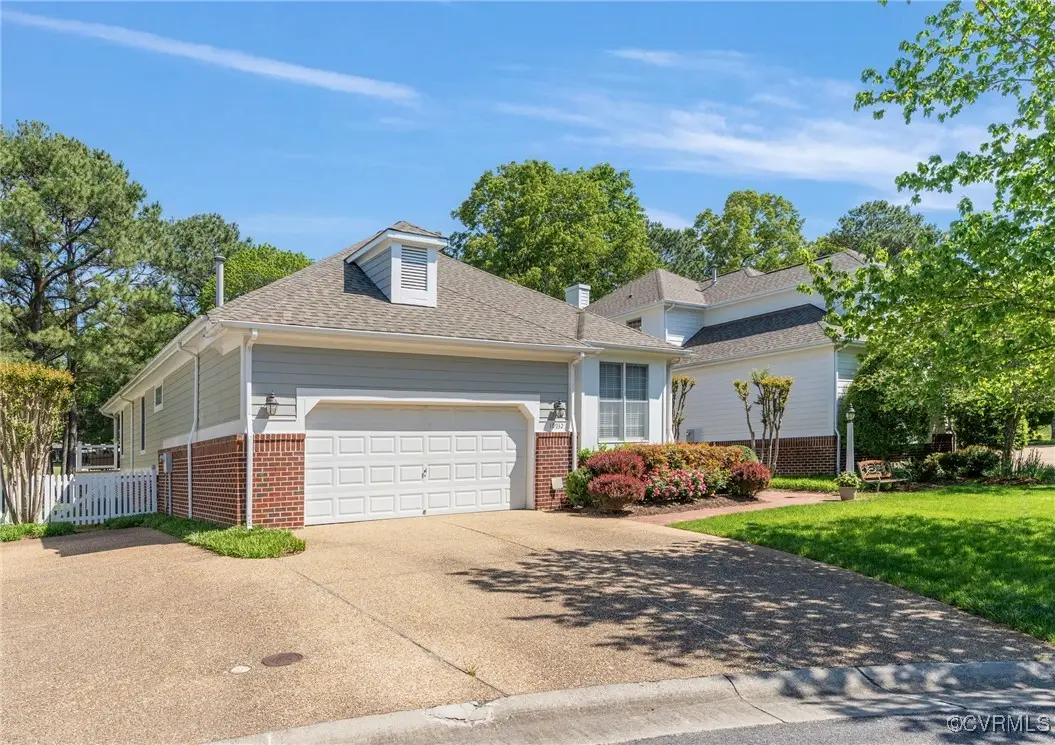
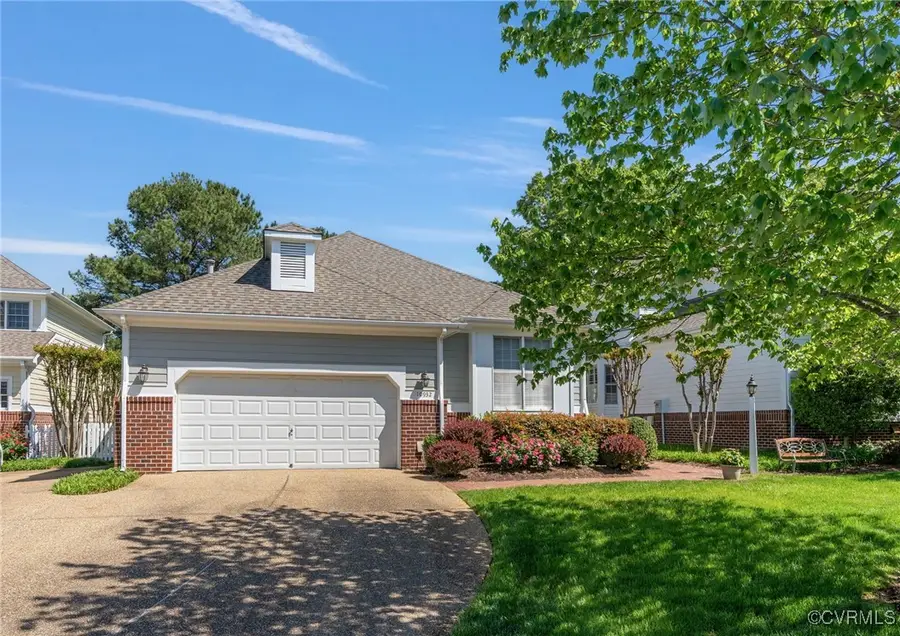
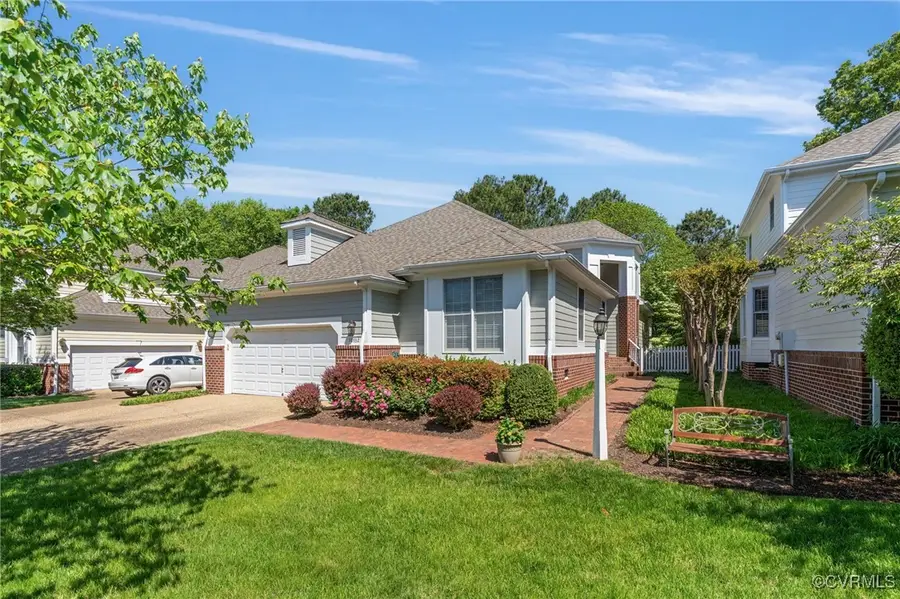
Listed by:sheri collins
Office:shaheen ruth martin & fonville
MLS#:2511644
Source:RV
Price summary
- Price:$620,000
- Price per sq. ft.:$310.31
- Monthly HOA dues:$400
About this home
One- level living in WYNDHAM. A GOLFER's dream, with an amazing view, and walking distance to The Dominion Club. This MAINTENANCE FREE condo, ideally situated on the 8th FAIRWAY, is privately located on a cul-de-sac, and adorns a transitional layout that offers golf course views from almost every room. As you walk up the park-like entry, you're greeted by a NEWER ROOF, 2018, an elegant and eye-catching foyer with a vaulted ceiling, marble floor, and a beautiful chandelier. Stand there for a moment and take in the breathtaking golf views and realize you could love and enjoy this vacation-like living every day. Step into the family room, that features hardwood floors, vaulted ceiling, ceiling fan, for added comfort, and sliding doors to a recently stained, 2025, spacious deck, extended in 2022, that's great for relaxing, entertaining or watching the golfers. The inviting layout takes you into the dining room/office/sunroom with tons of natural light, hardwood floors, chandelier and opens to the granite kitchen bar. The private breakfast nook/morning room, is steps away, and convenient to the kitchen. White cabinets, granite countertops, SS appliances, full size pantry, built-in desk, and hardwood floors will make entertaining or fixing dinner a pleasure. Retreat to the spacious primary bedroom and en-suite, with sliding doors to the back deck, carpet, vaulted ceiling, ceiling fan and a large walk-in closet. The primary bath has his & her vanity, a jetted tub, ceramic tile and linen closet. Don't miss the 2 add'l bedrooms, 2nd full bath and laundry room, just down the hall, hardwood replaced 2018. Laundry room provides tons of storage space, with built-in cabinets & 2 closets, and the entrance to the 2-car garage that also boast built-ins, workshop area and room for your golf clubs and more. Hot water heater replaced 2016. Sidewalks, community pool, tennis & pickleball courts, playgrounds and convenient to restaurants, shops and I-295 & I64
Contact an agent
Home facts
- Year built:1994
- Listing Id #:2511644
- Added:102 day(s) ago
- Updated:August 14, 2025 at 07:33 AM
Rooms and interior
- Bedrooms:3
- Total bathrooms:3
- Full bathrooms:2
- Half bathrooms:1
- Living area:1,998 sq. ft.
Heating and cooling
- Cooling:Central Air
- Heating:Forced Air, Natural Gas
Structure and exterior
- Roof:Composition
- Year built:1994
- Building area:1,998 sq. ft.
- Lot area:9.41 Acres
Schools
- High school:Deep Run
- Middle school:Short Pump
- Elementary school:Shady Grove
Utilities
- Water:Public
- Sewer:Public Sewer
Finances and disclosures
- Price:$620,000
- Price per sq. ft.:$310.31
- Tax amount:$4,370 (2024)
New listings near 10932 Dominion Fairways Lane
- Coming Soon
 $331,950Coming Soon2 beds 2 baths
$331,950Coming Soon2 beds 2 baths4125 San Marco #h, GLEN ALLEN, VA 23058
MLS# VAHN2001036Listed by: KEETON & CO. REAL ESTATE - Open Sun, 1 to 3pmNew
 $825,000Active5 beds 5 baths3,900 sq. ft.
$825,000Active5 beds 5 baths3,900 sq. ft.4949 Riverplace Court, Glen Allen, VA 23059
MLS# 2522695Listed by: REAL BROKER LLC - Open Sun, 1 to 3pmNew
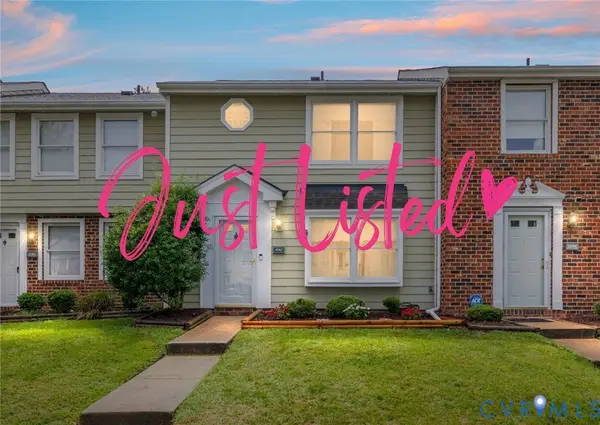 $274,950Active3 beds 2 baths1,280 sq. ft.
$274,950Active3 beds 2 baths1,280 sq. ft.9742 Candace Terrace, Glen Allen, VA 23060
MLS# 2522836Listed by: KELLER WILLIAMS REALTY - New
 $364,990Active3 beds 3 baths1,606 sq. ft.
$364,990Active3 beds 3 baths1,606 sq. ft.8005 Lake Laurel Lane #A, Glen Allen, VA 23060
MLS# 2522835Listed by: LONG & FOSTER REALTORS - Open Sun, 1 to 3pmNew
 $539,950Active3 beds 2 baths1,822 sq. ft.
$539,950Active3 beds 2 baths1,822 sq. ft.5008 Hickory Downs Court, Glen Allen, VA 23059
MLS# 2520396Listed by: METROPOLITAN REAL ESTATE INC - Open Sun, 12 to 2pmNew
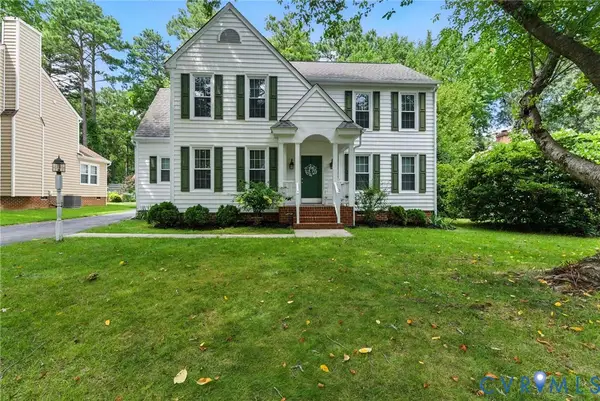 $510,000Active3 beds 3 baths2,098 sq. ft.
$510,000Active3 beds 3 baths2,098 sq. ft.10712 Shadyford Lane, Glen Allen, VA 23060
MLS# 2522152Listed by: LIZ MOORE & ASSOCIATES - New
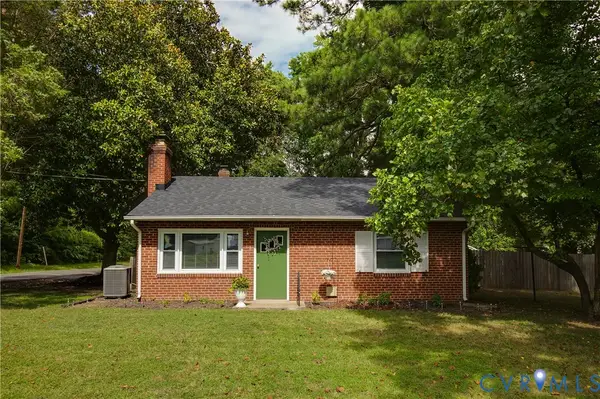 $315,000Active3 beds 2 baths1,068 sq. ft.
$315,000Active3 beds 2 baths1,068 sq. ft.1423 Connecticut Avenue, Glen Allen, VA 23060
MLS# 2522740Listed by: THE STEELE GROUP 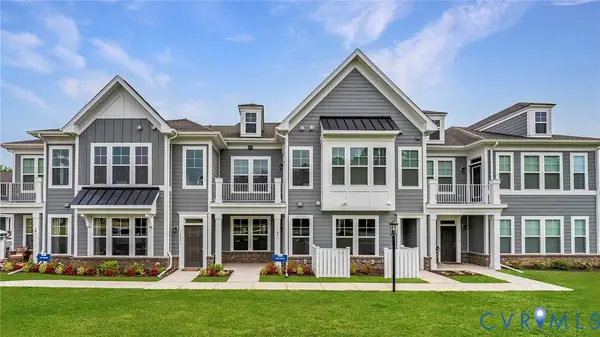 $358,675Pending2 beds 2 baths1,291 sq. ft.
$358,675Pending2 beds 2 baths1,291 sq. ft.5309 Twisting Vine Lane #101, Glen Allen, VA 23059
MLS# 2522588Listed by: HHHUNT REALTY INC $387,770Pending2 beds 2 baths1,291 sq. ft.
$387,770Pending2 beds 2 baths1,291 sq. ft.5309 Twisting Vine Lane #102, Glen Allen, VA 23059
MLS# 2522589Listed by: HHHUNT REALTY INC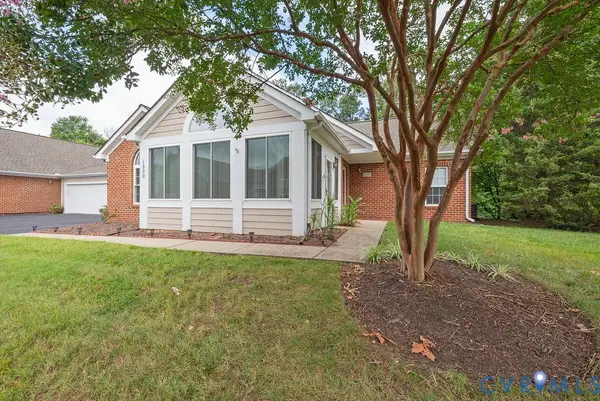 $349,900Pending2 beds 2 baths1,845 sq. ft.
$349,900Pending2 beds 2 baths1,845 sq. ft.1500 Patriot Circle, Glen Allen, VA 23059
MLS# 2522496Listed by: HOMETOWN REALTY
