11400 Long Meadow Drive, Glen Allen, VA 23059
Local realty services provided by:Better Homes and Gardens Real Estate Native American Group
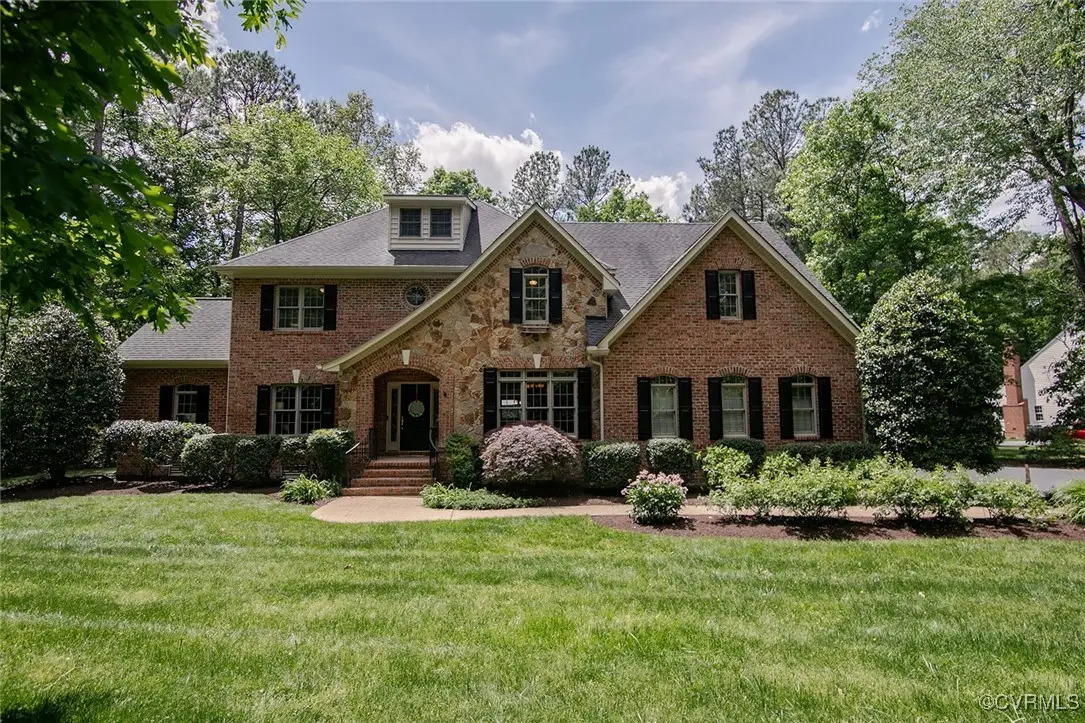
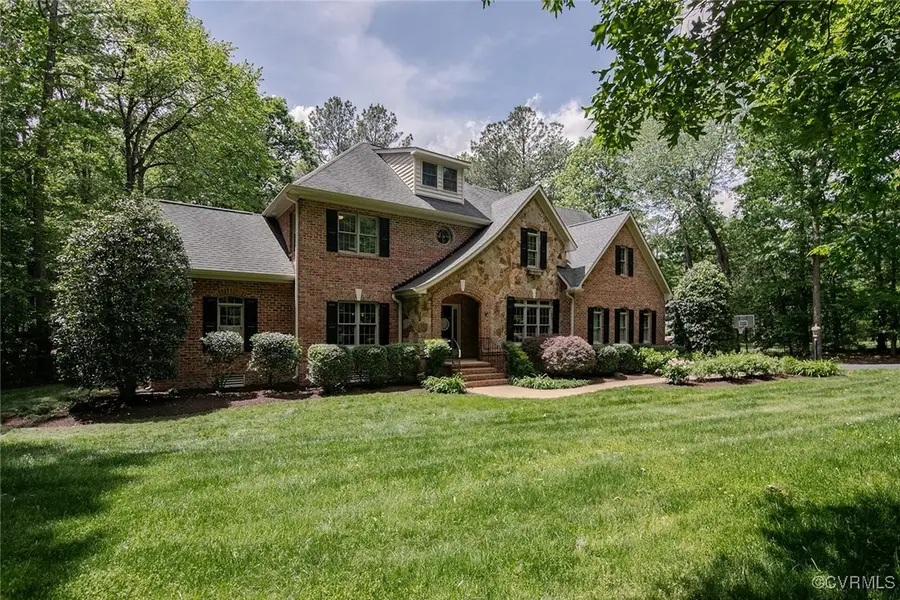

11400 Long Meadow Drive,Glen Allen, VA 23059
$874,950
- 6 Beds
- 5 Baths
- 4,102 sq. ft.
- Single family
- Pending
Listed by:andrew parham
Office:hometown realty
MLS#:2511881
Source:RV
Price summary
- Price:$874,950
- Price per sq. ft.:$213.3
About this home
Resting on a 1.6 acre lot, this custom built home by JR Walker features timeless design elements, pairing brick and stone with a swooping roofline — an architectural detail that adds a touch of elegance and grandeur and creates an absolutely stunning exterior. It’s rare to find a home built with such quality and attention to detail, but even more rare is a floor-plan that provides a FULL IN-LAW SUITE and includes a separate primary bedroom, full bathroom, living area, and kitchenette. Upon entering the main house, you’ll step into the large foyer as you're greeted by the main staircase. The dining room, just off the foyer provides a spacious and elegant area for large gatherings and comes with beautiful trim, moulding, and a tray ceiling. The dining room connects to the open kitchen that looks over the eat in area, living space, and through the large windows across the rear of the home into the backyard. The kitchen has been updated with white cabinets, granite countertops, and luxury vinyl flooring that carries throughout most of the downstairs. The living room comes with a gas fireplace, built-ins, oversized windows providing loads of natural light, and access to the rear deck. On the other side of the foyer, you’ll find a large formal living room and a sunroom. Also downstairs, a private hallway provides access to the in-law suite, laundry room, garage, and the second stairwell. Upstairs, you’ll find the massive primary suite, equipped with a vaulted ceiling, walk-in closet, and a large full bath with stand-up shower, jetted tub, water closet, heated floors. Four additional bedrooms are located on the second level, two of which share a spacious hall bath, and the other two are connected by a jack and jill bathroom. From the hall, there’s also access to the walk-up attic. Outside, a large rear deck includes a screened in gazebo and the rear yard where a small footbridge allows you access to explore the 1.6 acre lot — providing peace, serenity, and privacy that’s hard to come by in most neighborhoods.
Contact an agent
Home facts
- Year built:2004
- Listing Id #:2511881
- Added:92 day(s) ago
- Updated:August 14, 2025 at 07:33 AM
Rooms and interior
- Bedrooms:6
- Total bathrooms:5
- Full bathrooms:4
- Half bathrooms:1
- Living area:4,102 sq. ft.
Heating and cooling
- Cooling:Zoned
- Heating:Electric, Natural Gas, Zoned
Structure and exterior
- Roof:Shingle
- Year built:2004
- Building area:4,102 sq. ft.
- Lot area:1.64 Acres
Schools
- High school:Glen Allen
- Middle school:Hungary Creek
- Elementary school:Glen Allen
Utilities
- Water:Public
- Sewer:Engineered Septic
Finances and disclosures
- Price:$874,950
- Price per sq. ft.:$213.3
- Tax amount:$6,830 (2025)
New listings near 11400 Long Meadow Drive
- Coming Soon
 $331,950Coming Soon2 beds 2 baths
$331,950Coming Soon2 beds 2 baths4125 San Marco #h, GLEN ALLEN, VA 23058
MLS# VAHN2001036Listed by: KEETON & CO. REAL ESTATE - Open Sun, 1 to 3pmNew
 $825,000Active5 beds 5 baths3,900 sq. ft.
$825,000Active5 beds 5 baths3,900 sq. ft.4949 Riverplace Court, Glen Allen, VA 23059
MLS# 2522695Listed by: REAL BROKER LLC - Open Sun, 1 to 3pmNew
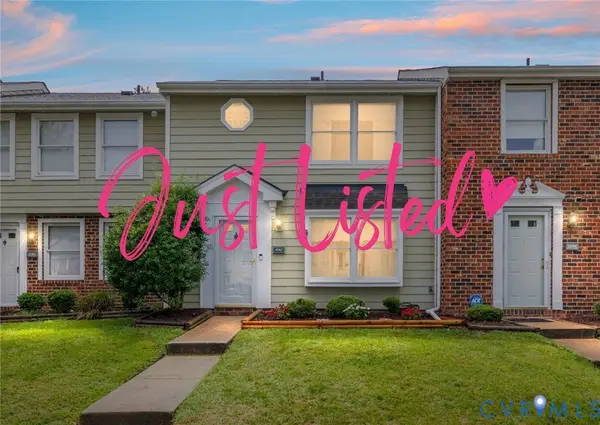 $274,950Active3 beds 2 baths1,280 sq. ft.
$274,950Active3 beds 2 baths1,280 sq. ft.9742 Candace Terrace, Glen Allen, VA 23060
MLS# 2522836Listed by: KELLER WILLIAMS REALTY - New
 $364,990Active3 beds 3 baths1,606 sq. ft.
$364,990Active3 beds 3 baths1,606 sq. ft.8005 Lake Laurel Lane #A, Glen Allen, VA 23060
MLS# 2522835Listed by: LONG & FOSTER REALTORS - Open Sun, 1 to 3pmNew
 $539,950Active3 beds 2 baths1,822 sq. ft.
$539,950Active3 beds 2 baths1,822 sq. ft.5008 Hickory Downs Court, Glen Allen, VA 23059
MLS# 2520396Listed by: METROPOLITAN REAL ESTATE INC - Open Sun, 12 to 2pmNew
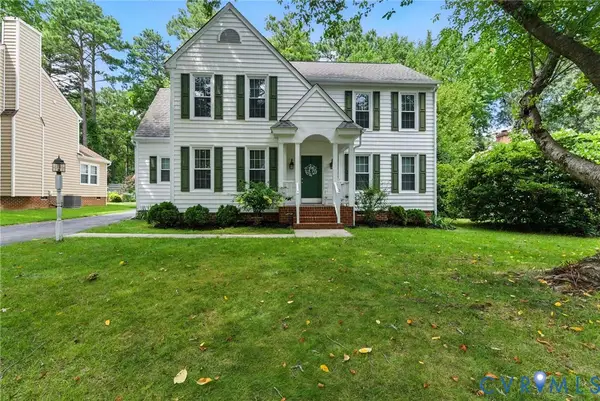 $510,000Active3 beds 3 baths2,098 sq. ft.
$510,000Active3 beds 3 baths2,098 sq. ft.10712 Shadyford Lane, Glen Allen, VA 23060
MLS# 2522152Listed by: LIZ MOORE & ASSOCIATES - New
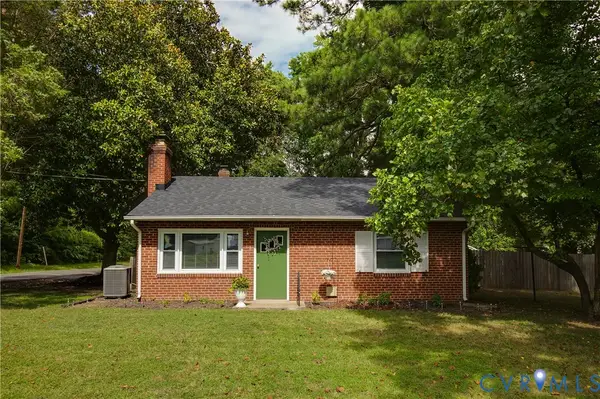 $315,000Active3 beds 2 baths1,068 sq. ft.
$315,000Active3 beds 2 baths1,068 sq. ft.1423 Connecticut Avenue, Glen Allen, VA 23060
MLS# 2522740Listed by: THE STEELE GROUP 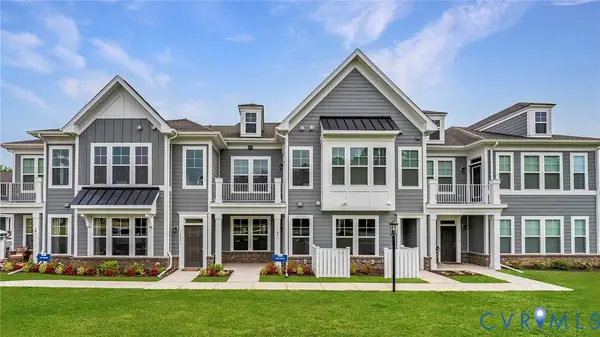 $358,675Pending2 beds 2 baths1,291 sq. ft.
$358,675Pending2 beds 2 baths1,291 sq. ft.5309 Twisting Vine Lane #101, Glen Allen, VA 23059
MLS# 2522588Listed by: HHHUNT REALTY INC $387,770Pending2 beds 2 baths1,291 sq. ft.
$387,770Pending2 beds 2 baths1,291 sq. ft.5309 Twisting Vine Lane #102, Glen Allen, VA 23059
MLS# 2522589Listed by: HHHUNT REALTY INC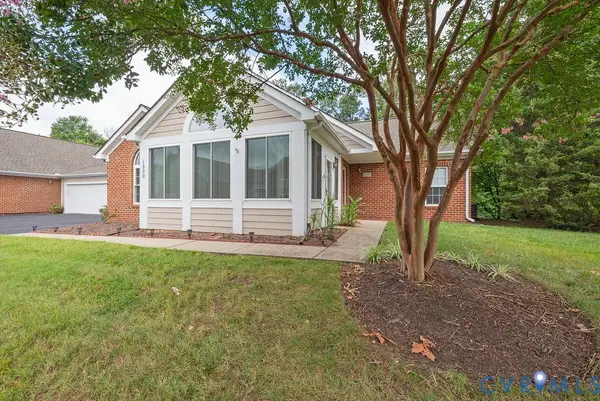 $349,900Pending2 beds 2 baths1,845 sq. ft.
$349,900Pending2 beds 2 baths1,845 sq. ft.1500 Patriot Circle, Glen Allen, VA 23059
MLS# 2522496Listed by: HOMETOWN REALTY
