11452 Abbots Cross Lane, Glen Allen, VA 23059
Local realty services provided by:Better Homes and Gardens Real Estate Native American Group

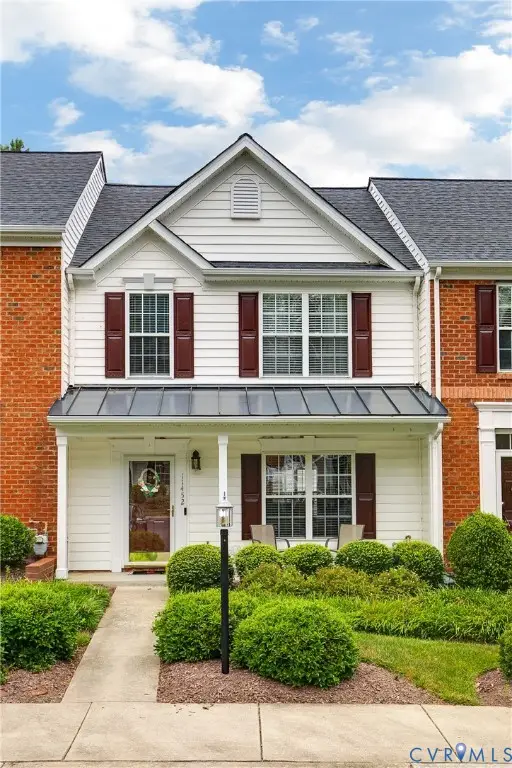

11452 Abbots Cross Lane,Glen Allen, VA 23059
$352,000
- 3 Beds
- 3 Baths
- 1,584 sq. ft.
- Townhouse
- Pending
Listed by:sarah bice
Office:sarah bice & associates re
MLS#:2520423
Source:RV
Price summary
- Price:$352,000
- Price per sq. ft.:$222.22
- Monthly HOA dues:$170
About this home
Move-In Ready & Full of Charm – Welcome to The Townes at Hunton Park! This gorgeous 3-bed, 2.5-bath townhome is bursting with upgrades and ready to impress! From the moment you arrive, you’ll love the covered front porch and mature landscaping that give this home instant curb appeal. Inside, enjoy stylish LVP flooring throughout, fresh neutral paint, and beautiful crown molding. The kitchen shines with stainless steel appliances, upgraded fixtures, and modern hardware—perfect for cooking and entertaining! The spacious living room features tall windows, tons of natural light, a ceiling fan, and access to a private, fully fenced backyard that backs to peaceful woods. Plus, a storage shed for all your extras! Upstairs, retreat to a spacious primary suite designed for comfort. It features soaring vaulted ceilings, two tall windows for beautiful natural light, a modern lighted ceiling fan, and a large walk-in closet. The en-suite bath includes a double vanity and a tub/shower combo—your own personal escape. Two additional bedrooms, a full hall bath complete the home. Washer, dryer & fridge all convey! Most appliances are less than 5 years old. Water heater was installed in 2024. Don’t wait—homes like this go fast!
Contact an agent
Home facts
- Year built:2004
- Listing Id #:2520423
- Added:12 day(s) ago
- Updated:August 15, 2025 at 03:54 AM
Rooms and interior
- Bedrooms:3
- Total bathrooms:3
- Full bathrooms:2
- Half bathrooms:1
- Living area:1,584 sq. ft.
Heating and cooling
- Cooling:Central Air
- Heating:Forced Air, Natural Gas
Structure and exterior
- Roof:Composition
- Year built:2004
- Building area:1,584 sq. ft.
- Lot area:0.05 Acres
Schools
- High school:Glen Allen
- Middle school:Hungary Creek
- Elementary school:Glen Allen
Utilities
- Water:Public
- Sewer:Public Sewer
Finances and disclosures
- Price:$352,000
- Price per sq. ft.:$222.22
- Tax amount:$2,539 (2025)
New listings near 11452 Abbots Cross Lane
- Coming Soon
 $331,950Coming Soon2 beds 2 baths
$331,950Coming Soon2 beds 2 baths4125 San Marco #h, GLEN ALLEN, VA 23058
MLS# VAHN2001036Listed by: KEETON & CO. REAL ESTATE - Open Sun, 1 to 3pmNew
 $825,000Active5 beds 5 baths3,900 sq. ft.
$825,000Active5 beds 5 baths3,900 sq. ft.4949 Riverplace Court, Glen Allen, VA 23059
MLS# 2522695Listed by: REAL BROKER LLC - Open Sun, 1 to 3pmNew
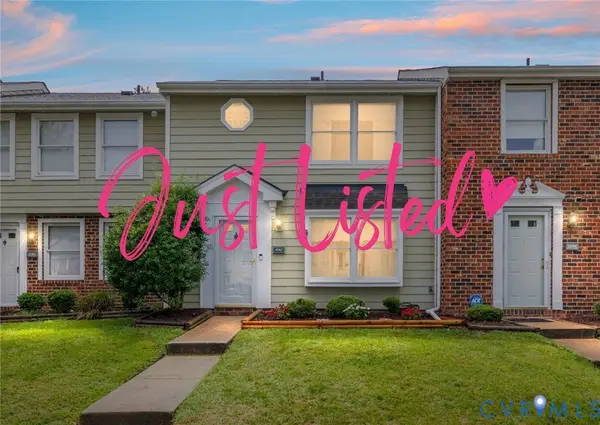 $274,950Active3 beds 2 baths1,280 sq. ft.
$274,950Active3 beds 2 baths1,280 sq. ft.9742 Candace Terrace, Glen Allen, VA 23060
MLS# 2522836Listed by: KELLER WILLIAMS REALTY - Open Sat, 12 to 3pmNew
 $364,990Active3 beds 3 baths1,606 sq. ft.
$364,990Active3 beds 3 baths1,606 sq. ft.8005 Lake Laurel Lane #A, Glen Allen, VA 23060
MLS# 2522835Listed by: LONG & FOSTER REALTORS - Open Sun, 1 to 3pmNew
 $539,950Active3 beds 2 baths1,822 sq. ft.
$539,950Active3 beds 2 baths1,822 sq. ft.5008 Hickory Downs Court, Glen Allen, VA 23059
MLS# 2520396Listed by: METROPOLITAN REAL ESTATE INC - Open Sun, 12 to 2pmNew
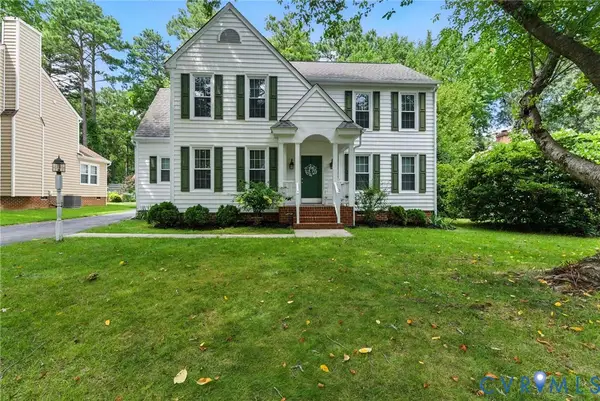 $510,000Active3 beds 3 baths2,098 sq. ft.
$510,000Active3 beds 3 baths2,098 sq. ft.10712 Shadyford Lane, Glen Allen, VA 23060
MLS# 2522152Listed by: LIZ MOORE & ASSOCIATES - New
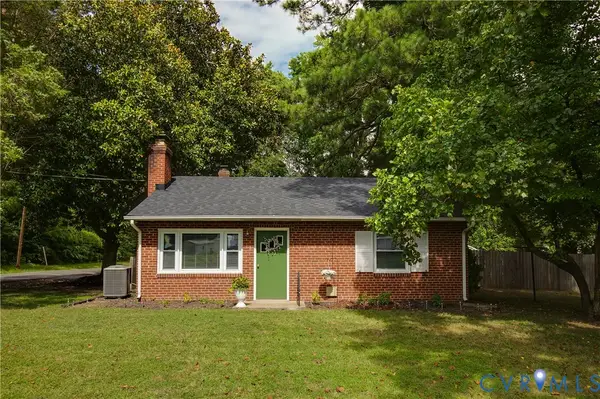 $315,000Active3 beds 2 baths1,068 sq. ft.
$315,000Active3 beds 2 baths1,068 sq. ft.1423 Connecticut Avenue, Glen Allen, VA 23060
MLS# 2522740Listed by: THE STEELE GROUP 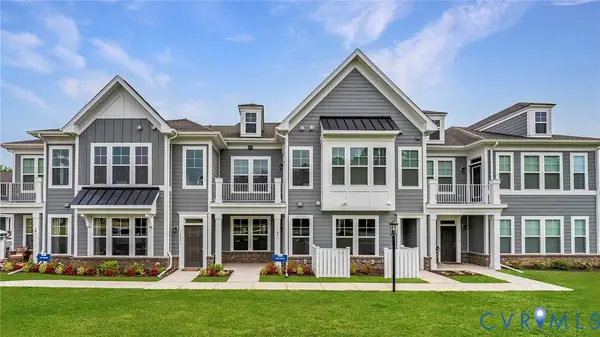 $358,675Pending2 beds 2 baths1,291 sq. ft.
$358,675Pending2 beds 2 baths1,291 sq. ft.5309 Twisting Vine Lane #101, Glen Allen, VA 23059
MLS# 2522588Listed by: HHHUNT REALTY INC $387,770Pending2 beds 2 baths1,291 sq. ft.
$387,770Pending2 beds 2 baths1,291 sq. ft.5309 Twisting Vine Lane #102, Glen Allen, VA 23059
MLS# 2522589Listed by: HHHUNT REALTY INC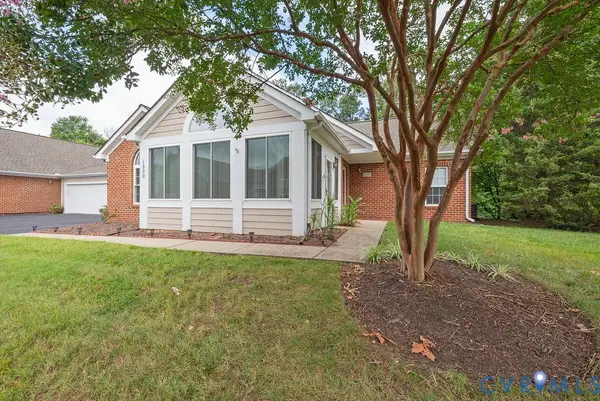 $349,900Pending2 beds 2 baths1,845 sq. ft.
$349,900Pending2 beds 2 baths1,845 sq. ft.1500 Patriot Circle, Glen Allen, VA 23059
MLS# 2522496Listed by: HOMETOWN REALTY
