11454 Long Meadow Drive, Glen Allen, VA 23059
Local realty services provided by:Better Homes and Gardens Real Estate Native American Group
Listed by:dennis ross
Office:real broker llc.
MLS#:2524080
Source:RV
Price summary
- Price:$599,000
- Price per sq. ft.:$222.18
About this home
Step inside a home where classic charm meets modern convenience. The tiled foyer opens to a formal living room with hardwood floors, chair rail, and crown molding. The elegant dining room features wainscoting, perfect for entertaining. Updated in 2019, the kitchen is a chef’s delight with a Fulgor Milano 6-burner gas range, under-cabinet lighting, bay-window breakfast nook, and newer refrigerator, microwave, and dishwasher—all included. The adjoining family room centers around a brick-hearth fireplace with built-in bookshelves. French doors lead to the show-stopping Florida room with antique reclaimed pine floors, soaring 10-foot arched ceiling, and walls of insulated windows—a year-round retreat filled with natural light. The primary suite offers a walk-in closet and spa-like bath with double vanity and step-in shower. Two additional bedrooms feature LVP flooring and ceiling fans. A versatile rec room with full bath provides space for work, play, or guests. Enjoy the outdoors with a new deck prewired for a hot tub and a gas grill connected to a dedicated line. A detached two-car garage with walk-up storage and an extra shed provide ample storage. Recent upgrades include a Lennox two-zone HVAC system replaced just three years ago. Located in a sought-after Glen Allen neighborhood, this home offers easy access to parks, dining, shopping, and major interstates for convenient commuting. Don’t miss this opportunity—schedule your private showing today!
Contact an agent
Home facts
- Year built:1986
- Listing ID #:2524080
- Added:53 day(s) ago
- Updated:November 02, 2025 at 07:48 AM
Rooms and interior
- Bedrooms:4
- Total bathrooms:3
- Full bathrooms:3
- Living area:2,696 sq. ft.
Heating and cooling
- Cooling:Electric, Heat Pump
- Heating:Electric, Zoned
Structure and exterior
- Roof:Composition, Shingle
- Year built:1986
- Building area:2,696 sq. ft.
- Lot area:1.05 Acres
Schools
- High school:Glen Allen
- Middle school:Hungary Creek
- Elementary school:Glen Allen
Utilities
- Water:Well
- Sewer:Public Sewer, Septic Tank
Finances and disclosures
- Price:$599,000
- Price per sq. ft.:$222.18
- Tax amount:$4,064 (2025)
New listings near 11454 Long Meadow Drive
- New
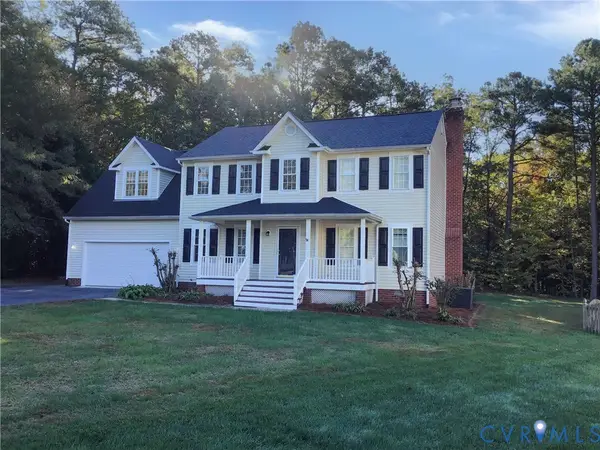 $589,900Active4 beds 3 baths2,460 sq. ft.
$589,900Active4 beds 3 baths2,460 sq. ft.3805 Mill Pine Court, Glen Allen, VA 23060
MLS# 2530432Listed by: HIGH NET WORTH PROPERTIES - New
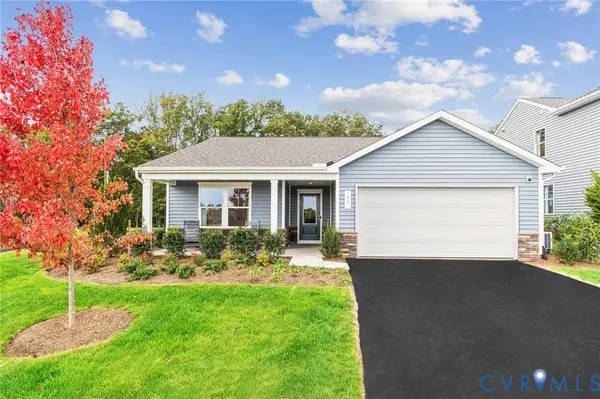 $419,364Active3 beds 2 baths1,554 sq. ft.
$419,364Active3 beds 2 baths1,554 sq. ft.8628 Camerons Ferry Lane, Glen Allen, VA 23060
MLS# 2530413Listed by: SM BROKERAGE LLC - New
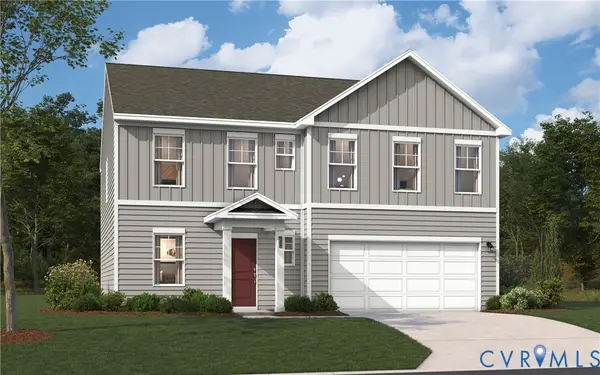 $525,289Active5 beds 3 baths2,400 sq. ft.
$525,289Active5 beds 3 baths2,400 sq. ft.8656 Camerons Ferry Lane, Glen Allen, VA 23060
MLS# 2530420Listed by: SM BROKERAGE LLC - Open Sun, 1 to 3pmNew
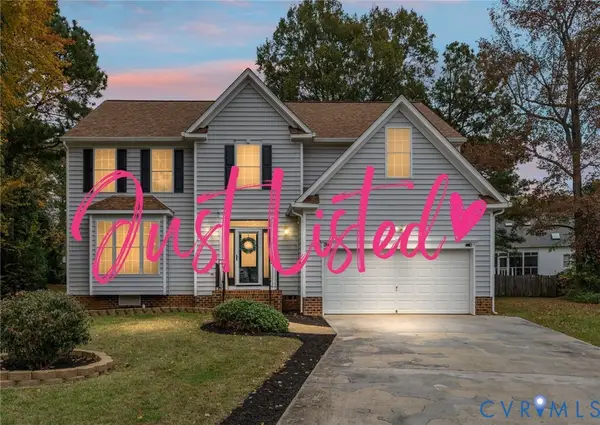 $514,950Active4 beds 3 baths2,690 sq. ft.
$514,950Active4 beds 3 baths2,690 sq. ft.9746 Southmill Drive, Glen Allen, VA 23060
MLS# 2529544Listed by: KELLER WILLIAMS REALTY - New
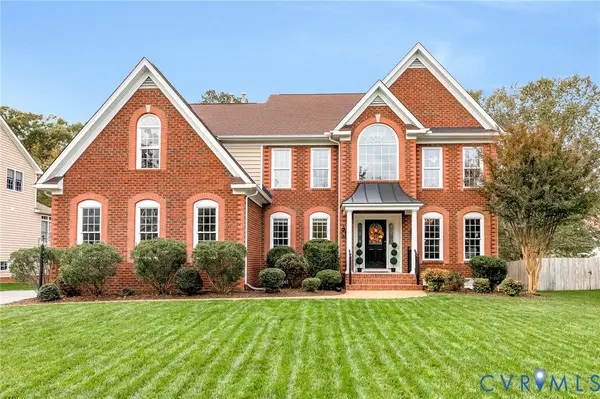 $775,000Active4 beds 4 baths3,795 sq. ft.
$775,000Active4 beds 4 baths3,795 sq. ft.5004 Sadler Place Terrace, Glen Allen, VA 23060
MLS# 2528996Listed by: THE STEELE GROUP - New
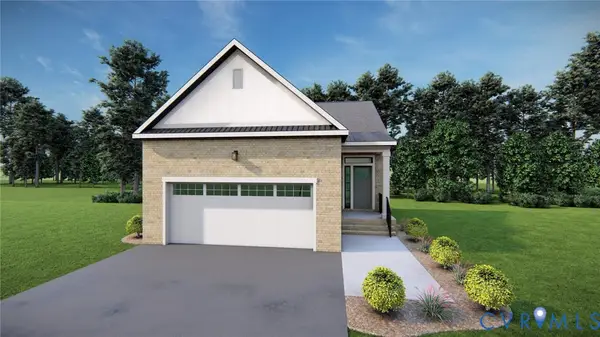 $982,216Active3 beds 3 baths2,710 sq. ft.
$982,216Active3 beds 3 baths2,710 sq. ft.3928 Lantern View Place, Glen Allen, VA 23060
MLS# 2530112Listed by: EAGLE REALTY OF VIRGINIA - New
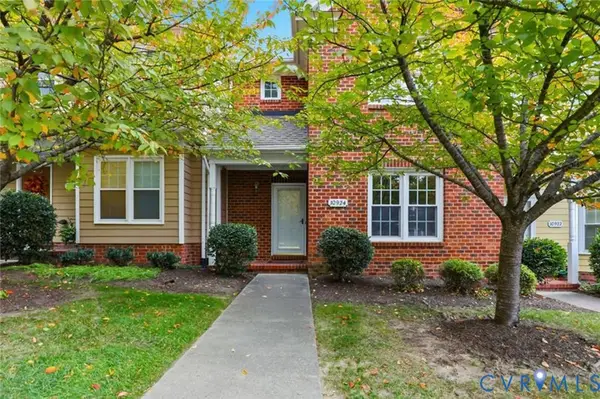 $339,900Active3 beds 3 baths1,400 sq. ft.
$339,900Active3 beds 3 baths1,400 sq. ft.10924 Bush Lake Lane, Glen Allen, VA 23060
MLS# 2530263Listed by: ELITE REAL ESTATE - Open Sun, 1 to 3pmNew
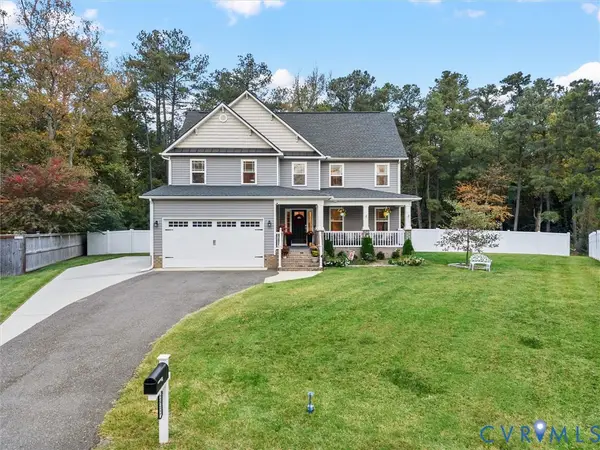 $609,950Active5 beds 3 baths2,792 sq. ft.
$609,950Active5 beds 3 baths2,792 sq. ft.2812 Purcell Court, Glen Allen, VA 23060
MLS# 2529566Listed by: 1ST CLASS REAL ESTATE -CAPITAL CITY GROUP 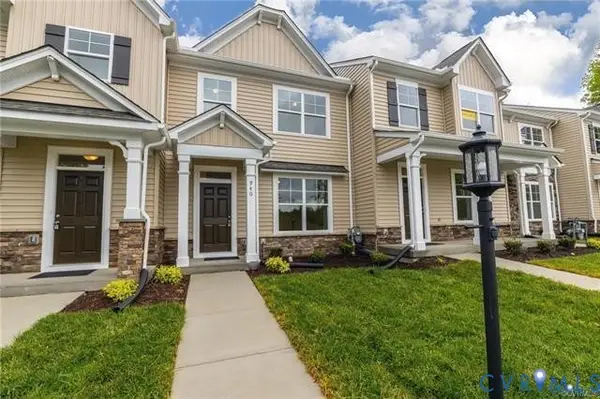 $350,000Pending3 beds 3 baths1,496 sq. ft.
$350,000Pending3 beds 3 baths1,496 sq. ft.8385 Scott Place, Henrico, VA 23227
MLS# 2530204Listed by: PLENTURA REALTY LLC- Coming Soon
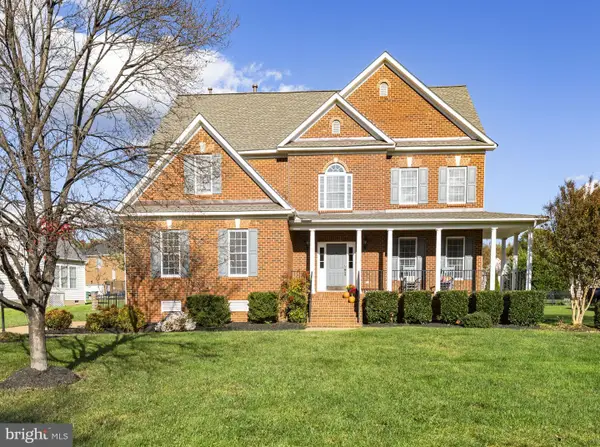 $710,000Coming Soon5 beds 4 baths
$710,000Coming Soon5 beds 4 baths10717 Smith Point Way, GLEN ALLEN, VA 23060
MLS# VAHN2001106Listed by: LONG & FOSTER
