11491 New Farrington Court, Glen Allen, VA 23059
Local realty services provided by:Better Homes and Gardens Real Estate Native American Group
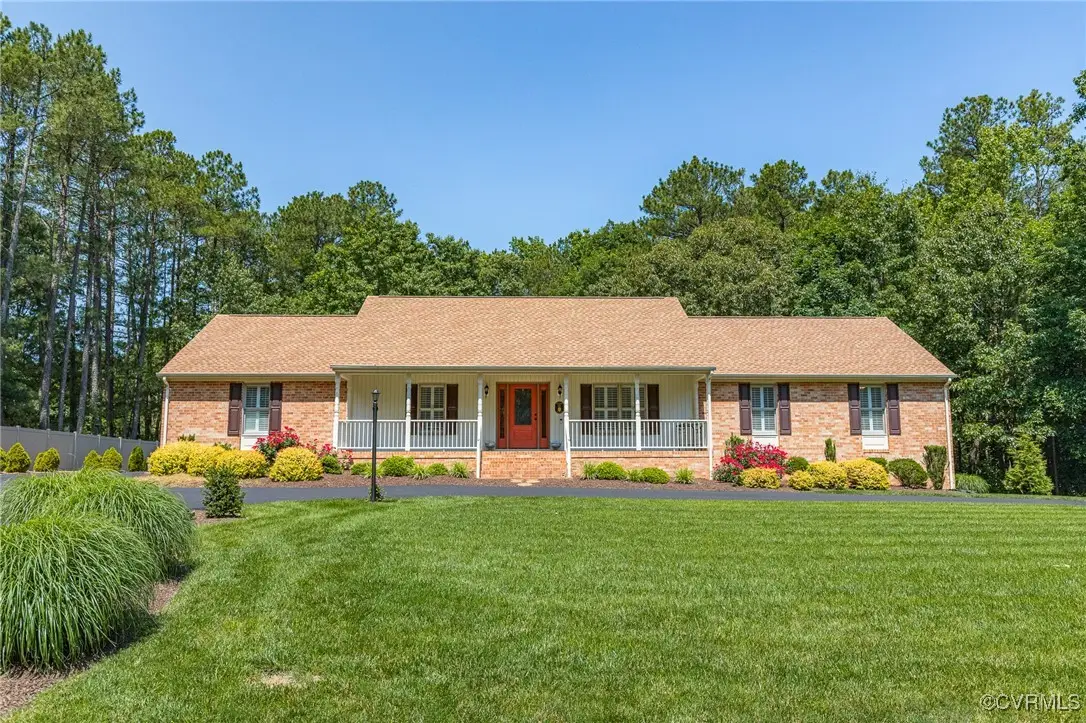
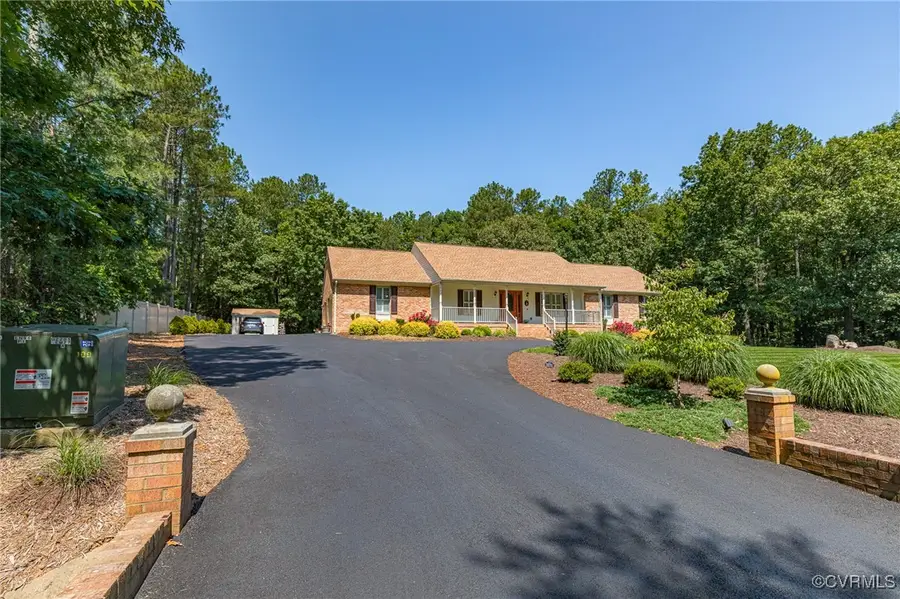

Listed by:charlene mitchell
Office:weichert home run realty
MLS#:2515538
Source:RV
Price summary
- Price:$525,000
- Price per sq. ft.:$226.29
About this home
Beautiful renovated brick rancher on 2 acres! Peaceful country living in a convenient location that is only 15 minutes to Ashland, Short Pump, or I-295! Gorgeous Kitchen renovated in 2023 with new hardwood floors, cabinets w/pullouts, new granite counters, new stone backsplash, new lighting, & new SS appliances. The Kitchen opens to the spacious Family Room with a brick woodburning fireplace. Gleaming hardwood floors throughout Foyer, Dining Room, Living Room, Family Room, Kitchen, & Hallway. Plantation Shutters & Crown Molding throughout most of the home, plus Chair Railing and Wainscoting in Dining Room & Foyer. Garage was converted into finished space in 2022 and serves as a wonderful rec room with an oversized bar & sink, a private water closet with a urinal, a new mini-split HVAC system to keep you comfortable, a drop zone bench and rack for bags, coats, & shoes, and lots of great space for having fun! The 2 garage doors are still in place which makes converting the space back into a working garage very easy. The separate Dining Room with beautiful trim work and the bright Living Room with built-in bookshelves provide additional entertainment spaces. The hall bath & primary bath were renovated in 2020: the hall bath includes an oversized separate shower plus a clawfoot tub, and the primary bath includes a pedestal sink plus a second primary closet for hanging clothes. The primary bedroom walk-in closet is huge and has wonderful built-ins! The wide front porch is large enough for a swing & sitting area, and the two level rear deck is perfect for relaxing or having a cookout. And don't miss the large firepit area for those cool evenings! The paved circular driveway and additional paved area give you plenty of parking space, and the detached shed with electricity provides storage for your lawnmower and tools. You will love this well maintained, beautiful home!
Contact an agent
Home facts
- Year built:1992
- Listing Id #:2515538
- Added:59 day(s) ago
- Updated:August 14, 2025 at 07:33 AM
Rooms and interior
- Bedrooms:3
- Total bathrooms:3
- Full bathrooms:1
- Half bathrooms:2
- Living area:2,320 sq. ft.
Heating and cooling
- Cooling:Central Air, Heat Pump
- Heating:Electric, Heat Pump
Structure and exterior
- Roof:Composition
- Year built:1992
- Building area:2,320 sq. ft.
- Lot area:2.03 Acres
Schools
- High school:Patrick Henry
- Middle school:Liberty
- Elementary school:Elmont
Utilities
- Water:Well
- Sewer:Septic Tank
Finances and disclosures
- Price:$525,000
- Price per sq. ft.:$226.29
- Tax amount:$3,528 (2024)
New listings near 11491 New Farrington Court
- Coming Soon
 $331,950Coming Soon2 beds 2 baths
$331,950Coming Soon2 beds 2 baths4125 San Marco #h, GLEN ALLEN, VA 23058
MLS# VAHN2001036Listed by: KEETON & CO. REAL ESTATE - Open Sun, 1 to 3pmNew
 $825,000Active5 beds 5 baths3,900 sq. ft.
$825,000Active5 beds 5 baths3,900 sq. ft.4949 Riverplace Court, Glen Allen, VA 23059
MLS# 2522695Listed by: REAL BROKER LLC - Open Sun, 1 to 3pmNew
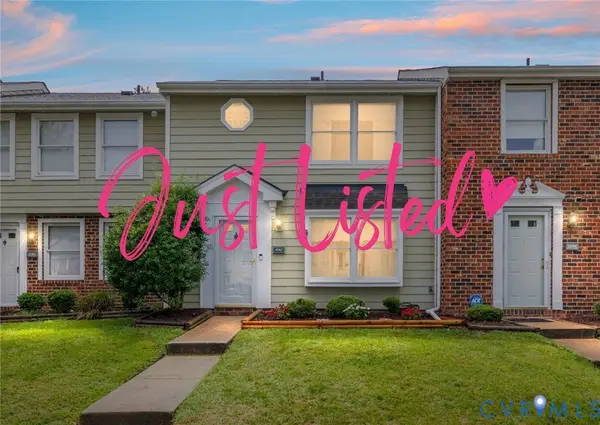 $274,950Active3 beds 2 baths1,280 sq. ft.
$274,950Active3 beds 2 baths1,280 sq. ft.9742 Candace Terrace, Glen Allen, VA 23060
MLS# 2522836Listed by: KELLER WILLIAMS REALTY - New
 $364,990Active3 beds 3 baths1,606 sq. ft.
$364,990Active3 beds 3 baths1,606 sq. ft.8005 Lake Laurel Lane #A, Glen Allen, VA 23060
MLS# 2522835Listed by: LONG & FOSTER REALTORS - Open Sun, 1 to 3pmNew
 $539,950Active3 beds 2 baths1,822 sq. ft.
$539,950Active3 beds 2 baths1,822 sq. ft.5008 Hickory Downs Court, Glen Allen, VA 23059
MLS# 2520396Listed by: METROPOLITAN REAL ESTATE INC - Open Sun, 12 to 2pmNew
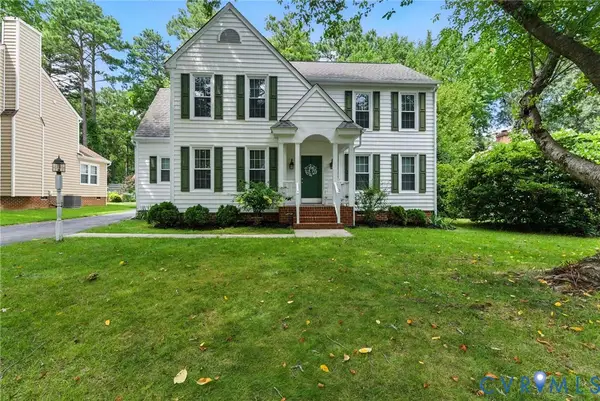 $510,000Active3 beds 3 baths2,098 sq. ft.
$510,000Active3 beds 3 baths2,098 sq. ft.10712 Shadyford Lane, Glen Allen, VA 23060
MLS# 2522152Listed by: LIZ MOORE & ASSOCIATES - New
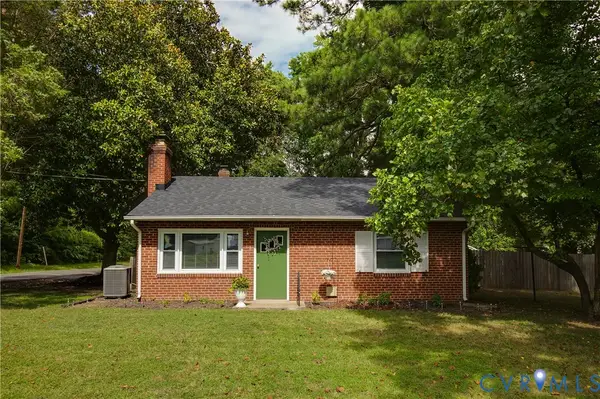 $315,000Active3 beds 2 baths1,068 sq. ft.
$315,000Active3 beds 2 baths1,068 sq. ft.1423 Connecticut Avenue, Glen Allen, VA 23060
MLS# 2522740Listed by: THE STEELE GROUP 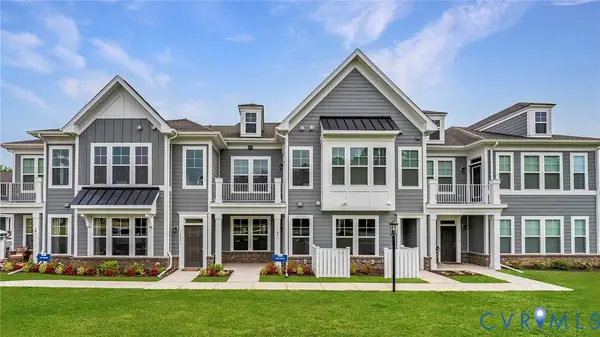 $358,675Pending2 beds 2 baths1,291 sq. ft.
$358,675Pending2 beds 2 baths1,291 sq. ft.5309 Twisting Vine Lane #101, Glen Allen, VA 23059
MLS# 2522588Listed by: HHHUNT REALTY INC $387,770Pending2 beds 2 baths1,291 sq. ft.
$387,770Pending2 beds 2 baths1,291 sq. ft.5309 Twisting Vine Lane #102, Glen Allen, VA 23059
MLS# 2522589Listed by: HHHUNT REALTY INC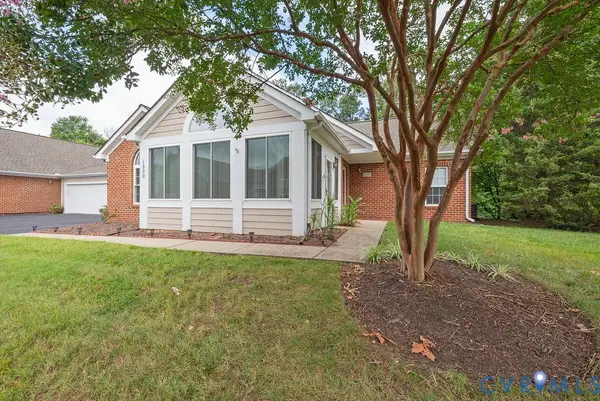 $349,900Pending2 beds 2 baths1,845 sq. ft.
$349,900Pending2 beds 2 baths1,845 sq. ft.1500 Patriot Circle, Glen Allen, VA 23059
MLS# 2522496Listed by: HOMETOWN REALTY
