11600 Coachmans Carriage Pl, Glen Allen, VA 23059
Local realty services provided by:Better Homes and Gardens Real Estate Valley Partners
Listed by:jamie younger
Office:long & foster
MLS#:VAHN2001016
Source:BRIGHTMLS
Price summary
- Price:$775,000
- Price per sq. ft.:$241.13
- Monthly HOA dues:$78.33
About this home
Beautifully maintained and fully renovated, this 5-bedroom, 3.5-bath home is situated on a spacious cul-de-sac lot with a fenced backyard and an oversized patio, ideal for outdoor living. A charming front porch welcomes you into a wide foyer flanked by formal living and dining rooms enhanced with custom millwork, crown molding, columns, and a tray ceiling with picture molding and chair rail. The updated eat-in kitchen boasts white cabinetry, granite countertops with island seating, tiled backsplash, recessed and under-cabinet lighting — an ideal space for gathering and cooking. The inviting family room features a gas fireplace, abundant natural light, and built-in bookcases with backlighting. Upstairs, the primary suite offers two closets and a luxurious renovated ensuite with marble countertops and a tiled shower. Three additional bedrooms share an updated bath. The third floor serves as a versatile 5th bedroom or flex space with two bonus areas and a full bath. Additional highlights include a laundry room, mudroom with built-in bench and storage, a large 2-car garage with walk-up attic storage, a newer roof (2020), and low-maintenance brick and vinyl exterior. Move-in ready with thoughtful updates throughout!
Contact an agent
Home facts
- Year built:2005
- Listing ID #:VAHN2001016
- Added:62 day(s) ago
- Updated:October 01, 2025 at 01:59 PM
Rooms and interior
- Bedrooms:5
- Total bathrooms:4
- Full bathrooms:3
- Half bathrooms:1
- Living area:3,214 sq. ft.
Heating and cooling
- Cooling:Zoned
- Heating:Forced Air, Natural Gas, Zoned
Structure and exterior
- Year built:2005
- Building area:3,214 sq. ft.
- Lot area:0.2 Acres
Utilities
- Water:Public
- Sewer:Public Sewer
Finances and disclosures
- Price:$775,000
- Price per sq. ft.:$241.13
- Tax amount:$4,930 (2024)
New listings near 11600 Coachmans Carriage Pl
- New
 $419,950Active4 beds 3 baths1,728 sq. ft.
$419,950Active4 beds 3 baths1,728 sq. ft.9015 Covewood Road, Glen Allen, VA 23060
MLS# 2527603Listed by: EXP REALTY LLC - New
 $399,335Active3 beds 3 baths2,345 sq. ft.
$399,335Active3 beds 3 baths2,345 sq. ft.652 Brookwood Glen Terrace #B, Richmond, VA 23060
MLS# 2527468Listed by: SM BROKERAGE LLC - New
 $418,335Active3 beds 3 baths2,345 sq. ft.
$418,335Active3 beds 3 baths2,345 sq. ft.648 Brookwood Glen Terrace #B, Glen Allen, VA 23060
MLS# 2527471Listed by: SM BROKERAGE LLC - New
 $446,085Active3 beds 4 baths1,943 sq. ft.
$446,085Active3 beds 4 baths1,943 sq. ft.9480 Pinkman Road, Henrico, VA 23059
MLS# 2527459Listed by: SM BROKERAGE LLC - New
 $416,990Active3 beds 4 baths1,943 sq. ft.
$416,990Active3 beds 4 baths1,943 sq. ft.9484 Pinkman Road, Henrico, VA 23059
MLS# 2527461Listed by: SM BROKERAGE LLC - New
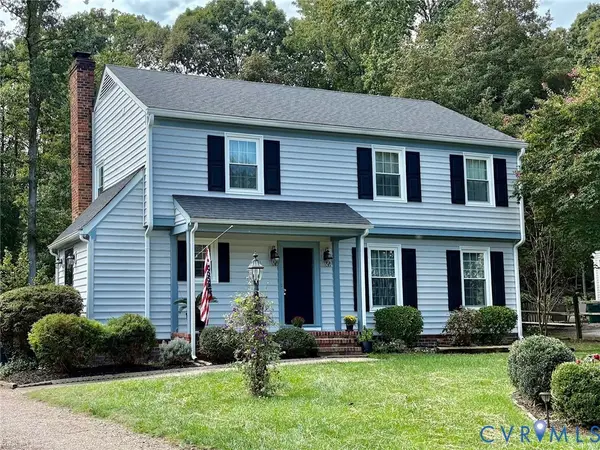 $459,950Active4 beds 3 baths1,927 sq. ft.
$459,950Active4 beds 3 baths1,927 sq. ft.10222 Delray Road, Glen Allen, VA 23060
MLS# 2527291Listed by: LONG & FOSTER REALTORS - New
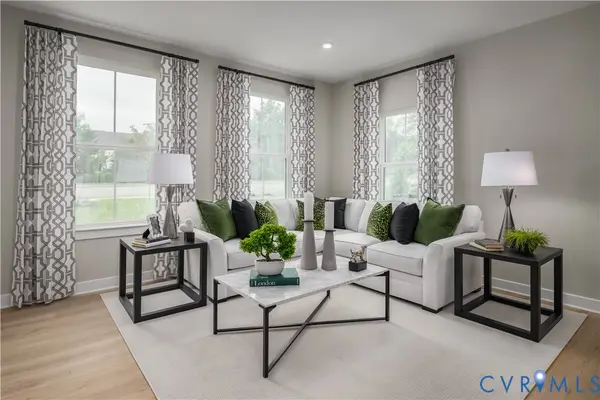 $349,990Active3 beds 3 baths1,606 sq. ft.
$349,990Active3 beds 3 baths1,606 sq. ft.8044 Lake Laurel Lane #A, Glen Allen, VA 23060
MLS# 2527274Listed by: LONG & FOSTER REALTORS - New
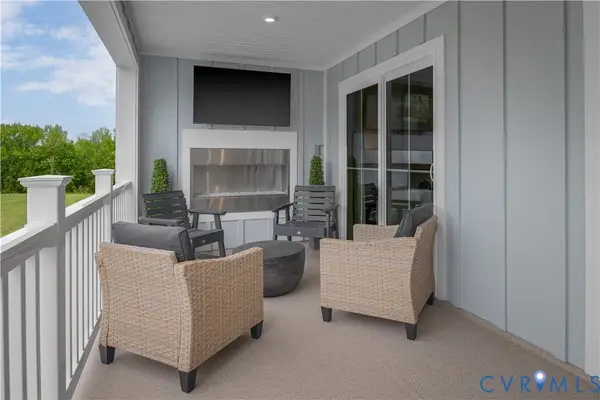 $419,990Active3 beds 3 baths2,617 sq. ft.
$419,990Active3 beds 3 baths2,617 sq. ft.8029 Lake Laurel Lane #B, Glen Allen, VA 23060
MLS# 2527276Listed by: LONG & FOSTER REALTORS - New
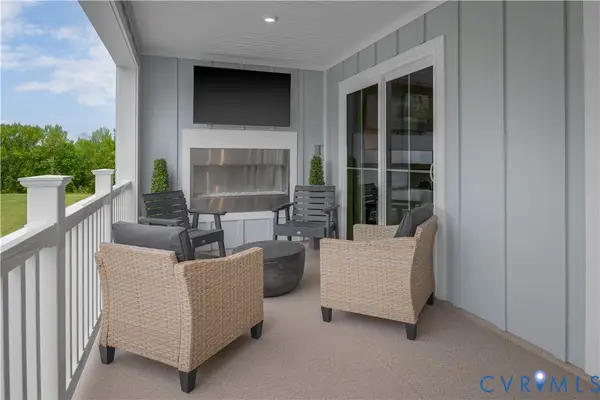 $399,990Active3 beds 3 baths2,617 sq. ft.
$399,990Active3 beds 3 baths2,617 sq. ft.8027 Lake Laurel Lane #B, Glen Allen, VA 23060
MLS# 2527277Listed by: LONG & FOSTER REALTORS - New
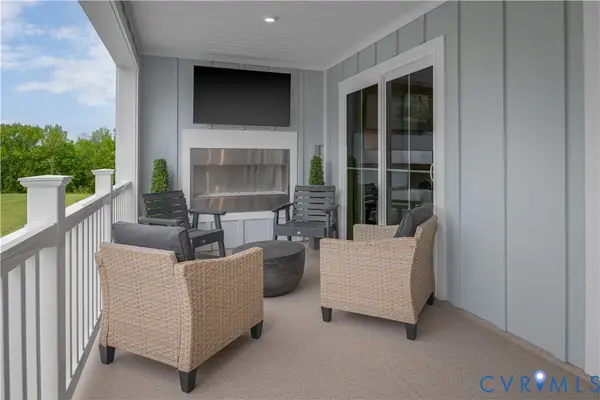 $409,990Active3 beds 3 baths2,617 sq. ft.
$409,990Active3 beds 3 baths2,617 sq. ft.8022 Lake Laurel Lane #B, Glen Allen, VA 23060
MLS# 2527278Listed by: LONG & FOSTER REALTORS
