12371 Winns Church Road, Glen Allen, VA 23059
Local realty services provided by:Better Homes and Gardens Real Estate Base Camp

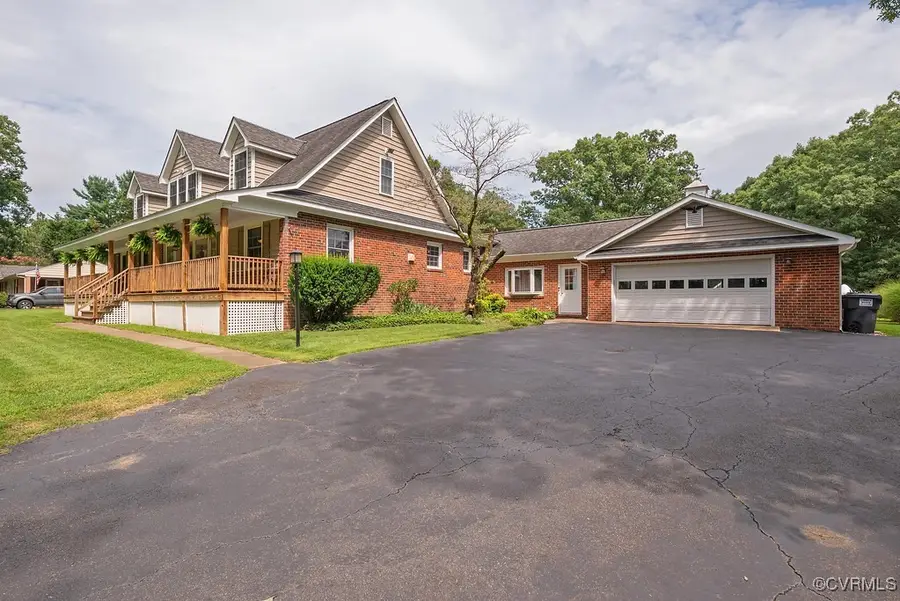

12371 Winns Church Road,Glen Allen, VA 23059
$659,950
- 3 Beds
- 3 Baths
- 3,000 sq. ft.
- Single family
- Pending
Listed by:greg spicer
Office:hometown realty
MLS#:2519455
Source:RV
Price summary
- Price:$659,950
- Price per sq. ft.:$219.98
About this home
This 3000 sq. ft. +/- Cape style home is situated on a park like setting with lots of room for various types of entertainment. The property, which shows pride in ownership inside and out has a full covered front porch, newer barely used second story, in-ground 20' x 40' pool with Tiki bar set up/gazebo; all pool area fenced, attached oversize garage, approximately 30 x 35 out-building workshop with separate office space, extra storage via run in sheds. The inside of the house boast an Open floor plan concept with remodeled kitchen, which consist of granite tops stainless steel appliances and tile flooring, Family room with a brick fireplace and an open dining room with columns., 1st floor primary with remodeled luxury bath; separate oversized tub and shower, 2nd level has 2 bedrooms, full bath and separate loft area. Lots of elbow room through out. This property gives meaning to the phrase "a true must see"! While set in a rural like setting it is only minutes to I-95 and I-295 witch makes for an easy commute.
Contact an agent
Home facts
- Year built:1970
- Listing Id #:2519455
- Added:34 day(s) ago
- Updated:August 14, 2025 at 07:33 AM
Rooms and interior
- Bedrooms:3
- Total bathrooms:3
- Full bathrooms:2
- Half bathrooms:1
- Living area:3,000 sq. ft.
Heating and cooling
- Cooling:Central Air
- Heating:Electric, Heat Pump
Structure and exterior
- Roof:Composition, Shingle
- Year built:1970
- Building area:3,000 sq. ft.
- Lot area:2 Acres
Schools
- High school:Patrick Henry
- Middle school:Liberty
- Elementary school:Elmont
Utilities
- Water:Well
- Sewer:Septic Tank
Finances and disclosures
- Price:$659,950
- Price per sq. ft.:$219.98
- Tax amount:$4,406 (2024)
New listings near 12371 Winns Church Road
- Coming Soon
 $331,950Coming Soon2 beds 2 baths
$331,950Coming Soon2 beds 2 baths4125 San Marco #h, GLEN ALLEN, VA 23058
MLS# VAHN2001036Listed by: KEETON & CO. REAL ESTATE - Open Sun, 1 to 3pmNew
 $825,000Active5 beds 5 baths3,900 sq. ft.
$825,000Active5 beds 5 baths3,900 sq. ft.4949 Riverplace Court, Glen Allen, VA 23059
MLS# 2522695Listed by: REAL BROKER LLC - Open Sun, 1 to 3pmNew
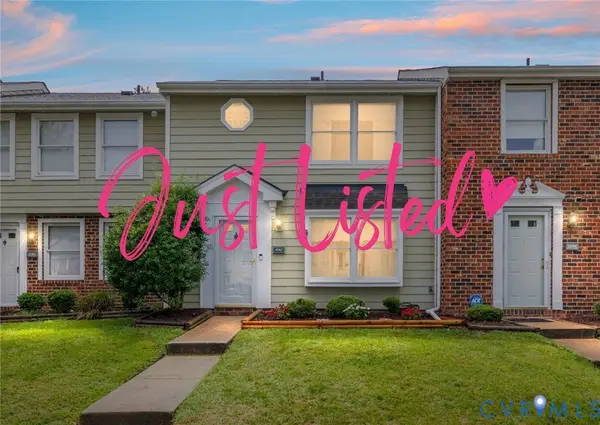 $274,950Active3 beds 2 baths1,280 sq. ft.
$274,950Active3 beds 2 baths1,280 sq. ft.9742 Candace Terrace, Glen Allen, VA 23060
MLS# 2522836Listed by: KELLER WILLIAMS REALTY - New
 $364,990Active3 beds 3 baths1,606 sq. ft.
$364,990Active3 beds 3 baths1,606 sq. ft.8005 Lake Laurel Lane #A, Glen Allen, VA 23060
MLS# 2522835Listed by: LONG & FOSTER REALTORS - Open Sun, 1 to 3pmNew
 $539,950Active3 beds 2 baths1,822 sq. ft.
$539,950Active3 beds 2 baths1,822 sq. ft.5008 Hickory Downs Court, Glen Allen, VA 23059
MLS# 2520396Listed by: METROPOLITAN REAL ESTATE INC - Open Sun, 12 to 2pmNew
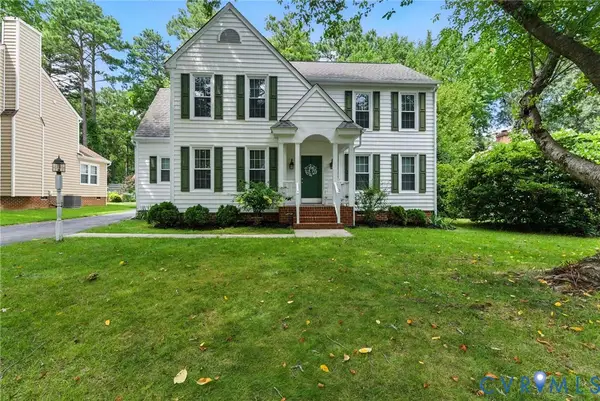 $510,000Active3 beds 3 baths2,098 sq. ft.
$510,000Active3 beds 3 baths2,098 sq. ft.10712 Shadyford Lane, Glen Allen, VA 23060
MLS# 2522152Listed by: LIZ MOORE & ASSOCIATES - New
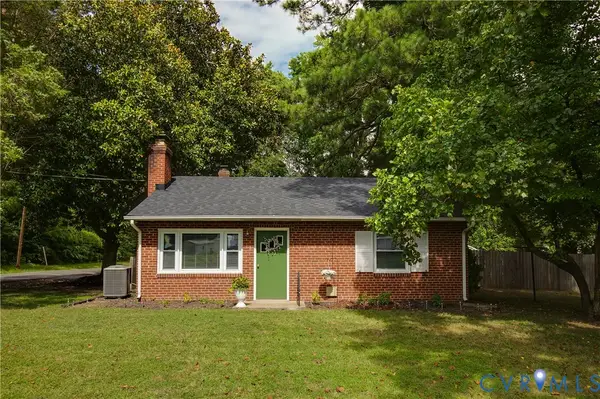 $315,000Active3 beds 2 baths1,068 sq. ft.
$315,000Active3 beds 2 baths1,068 sq. ft.1423 Connecticut Avenue, Glen Allen, VA 23060
MLS# 2522740Listed by: THE STEELE GROUP 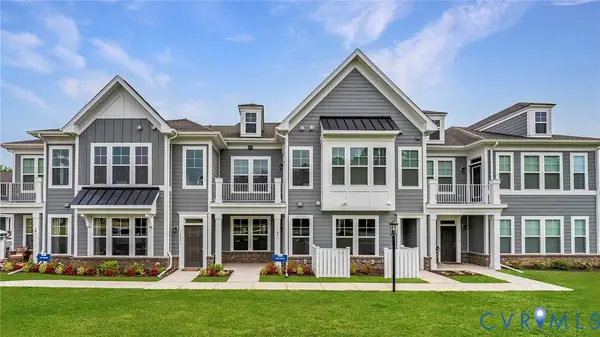 $358,675Pending2 beds 2 baths1,291 sq. ft.
$358,675Pending2 beds 2 baths1,291 sq. ft.5309 Twisting Vine Lane #101, Glen Allen, VA 23059
MLS# 2522588Listed by: HHHUNT REALTY INC $387,770Pending2 beds 2 baths1,291 sq. ft.
$387,770Pending2 beds 2 baths1,291 sq. ft.5309 Twisting Vine Lane #102, Glen Allen, VA 23059
MLS# 2522589Listed by: HHHUNT REALTY INC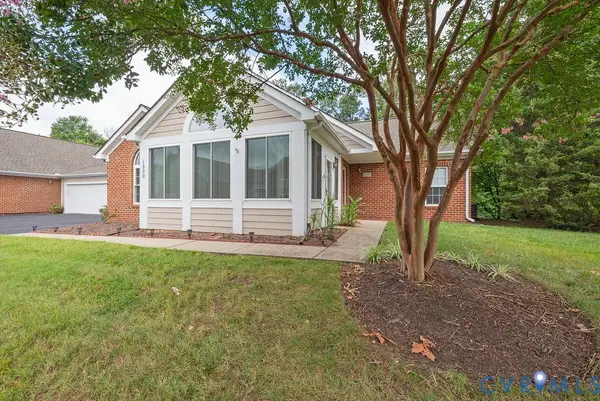 $349,900Pending2 beds 2 baths1,845 sq. ft.
$349,900Pending2 beds 2 baths1,845 sq. ft.1500 Patriot Circle, Glen Allen, VA 23059
MLS# 2522496Listed by: HOMETOWN REALTY
