5025 Ellis Meadows Court, Glen Allen, VA 23059
Local realty services provided by:Better Homes and Gardens Real Estate Base Camp
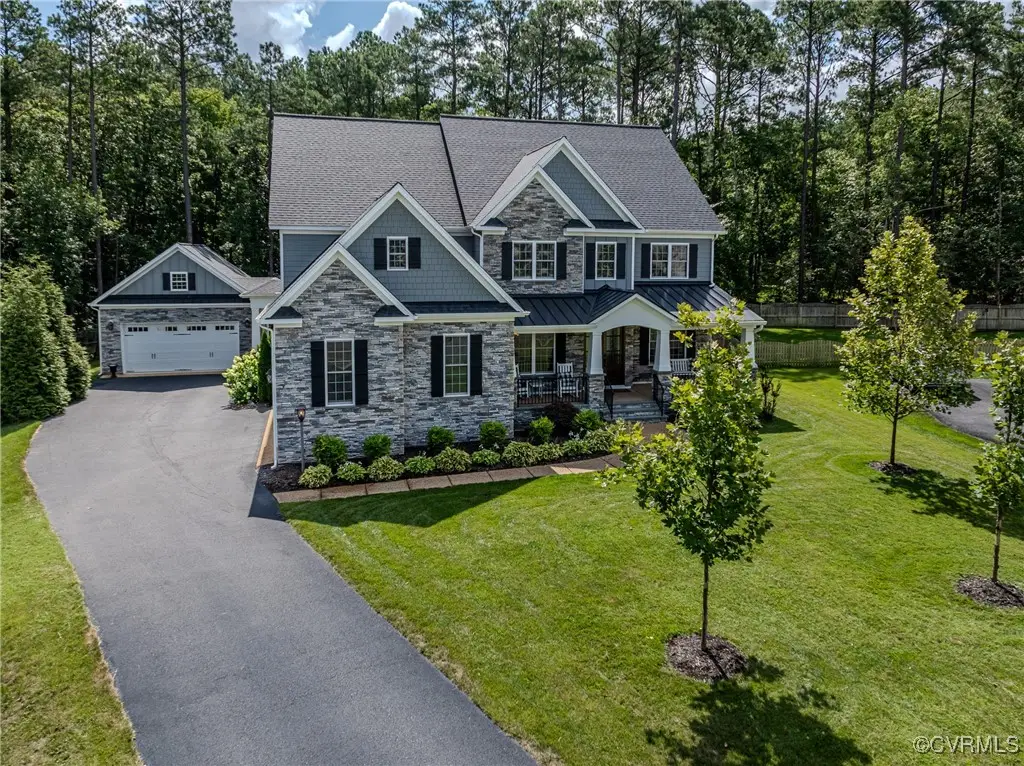
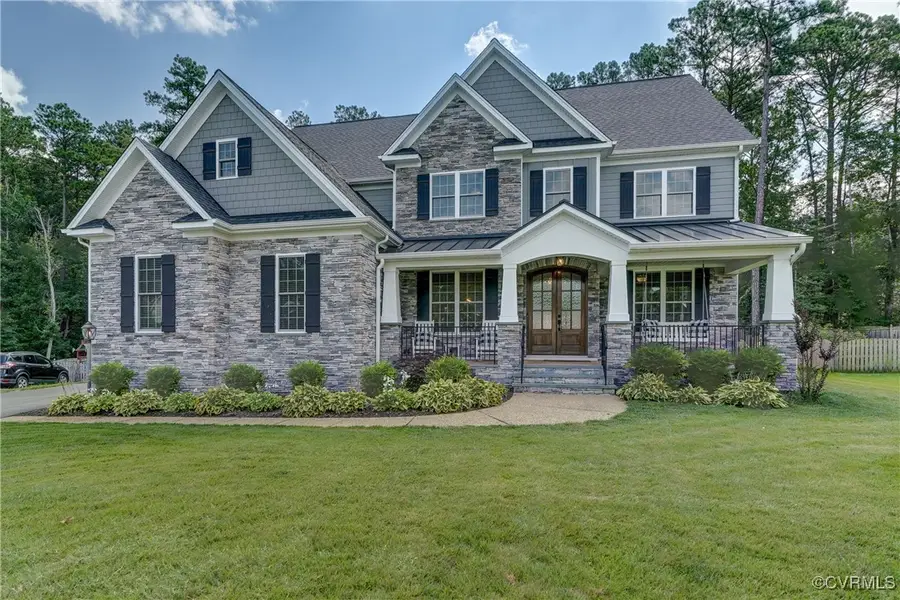
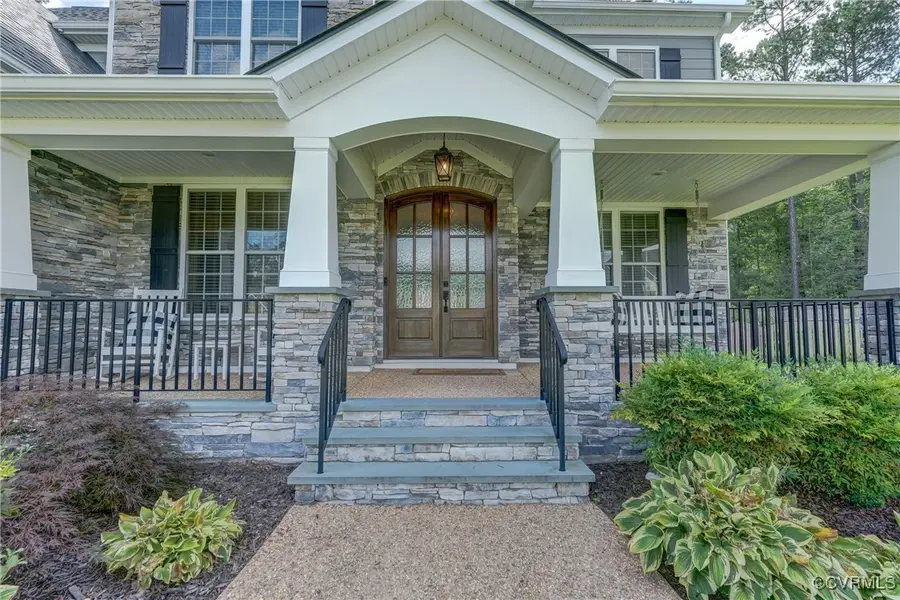
5025 Ellis Meadows Court,Glen Allen, VA 23059
$1,450,000
- 7 Beds
- 5 Baths
- 4,525 sq. ft.
- Single family
- Pending
Listed by:suzanne duncan
Office:united real estate richmond
MLS#:2519323
Source:RV
Price summary
- Price:$1,450,000
- Price per sq. ft.:$320.44
- Monthly HOA dues:$43.75
About this home
One of a kind, fabulous custom home built by Bradford Custom Homes in the sought after, walkable Deep Run High School District. From the full front porch through the beautiful double entryway doors into the spacious foyer prepare to be wowed! Wonderful first floor living areas with beautiful hardwood floors, high ceilings, gorgeous moldings and trims. Open family room and chef's kitchen with amazing custom walk-in pantry on back of house. Great drop zone off attached garage with built-in cubbies and coat closet. Butler's pantry/coffee bar between kitchen and dining room. Home features 6 or 7 bedrooms and 5 full baths with one bedroom and full bath on first floor, and two bedrooms and bath on third floor making this a perfect house for multi-generational living. Large screened porch(15' x 11'7") with ceiling fan, wood ceiling, TV mount, and surround sound connected by breezeway to detached garage. Attached two car garage has pedestrian door, wi-fi door opener, suspended storage racks. and utility sink. Detached garage is direct entry, oversized 24' x 30' with two pedestrian doors, separate electric meter, 240 electric heater, insulated and drywalled, four flush mounted speakers, prewired for 240 outlet, and side mount garage door openers with wi-fi. Large, private backyard with a relaxing aggregate patio with lights. This property definitely provides a lifestyle of luxury and convenience. Don't miss this opportunity!
Contact an agent
Home facts
- Year built:2019
- Listing Id #:2519323
- Added:32 day(s) ago
- Updated:August 14, 2025 at 07:33 AM
Rooms and interior
- Bedrooms:7
- Total bathrooms:5
- Full bathrooms:5
- Living area:4,525 sq. ft.
Heating and cooling
- Cooling:Electric, Heat Pump, Zoned
- Heating:Electric, Heat Pump, Natural Gas, Zoned
Structure and exterior
- Roof:Composition, Shingle
- Year built:2019
- Building area:4,525 sq. ft.
Schools
- High school:Deep Run
- Middle school:Short Pump
- Elementary school:Twin Hickory
Utilities
- Water:Public
- Sewer:Public Sewer
Finances and disclosures
- Price:$1,450,000
- Price per sq. ft.:$320.44
- Tax amount:$8,237 (2024)
New listings near 5025 Ellis Meadows Court
- Coming Soon
 $331,950Coming Soon2 beds 2 baths
$331,950Coming Soon2 beds 2 baths4125 San Marco #h, GLEN ALLEN, VA 23058
MLS# VAHN2001036Listed by: KEETON & CO. REAL ESTATE - Open Sun, 1 to 3pmNew
 $825,000Active5 beds 5 baths3,900 sq. ft.
$825,000Active5 beds 5 baths3,900 sq. ft.4949 Riverplace Court, Glen Allen, VA 23059
MLS# 2522695Listed by: REAL BROKER LLC - Open Sun, 1 to 3pmNew
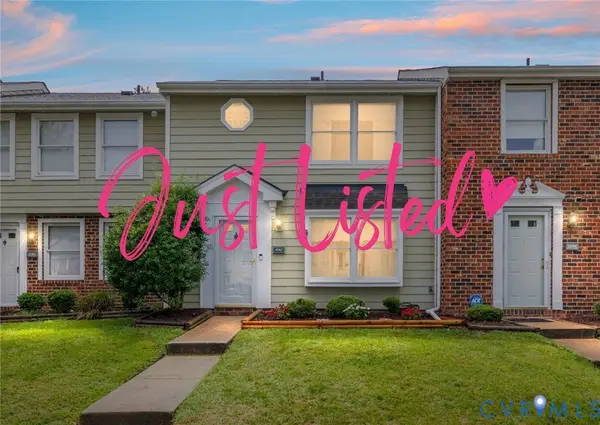 $274,950Active3 beds 2 baths1,280 sq. ft.
$274,950Active3 beds 2 baths1,280 sq. ft.9742 Candace Terrace, Glen Allen, VA 23060
MLS# 2522836Listed by: KELLER WILLIAMS REALTY - New
 $364,990Active3 beds 3 baths1,606 sq. ft.
$364,990Active3 beds 3 baths1,606 sq. ft.8005 Lake Laurel Lane #A, Glen Allen, VA 23060
MLS# 2522835Listed by: LONG & FOSTER REALTORS - Open Sun, 1 to 3pmNew
 $539,950Active3 beds 2 baths1,822 sq. ft.
$539,950Active3 beds 2 baths1,822 sq. ft.5008 Hickory Downs Court, Glen Allen, VA 23059
MLS# 2520396Listed by: METROPOLITAN REAL ESTATE INC - Open Sun, 12 to 2pmNew
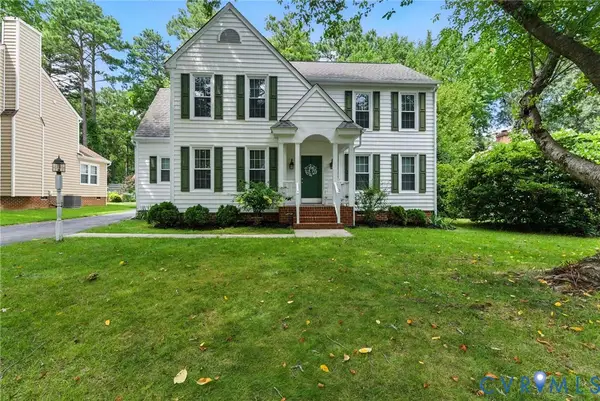 $510,000Active3 beds 3 baths2,098 sq. ft.
$510,000Active3 beds 3 baths2,098 sq. ft.10712 Shadyford Lane, Glen Allen, VA 23060
MLS# 2522152Listed by: LIZ MOORE & ASSOCIATES - New
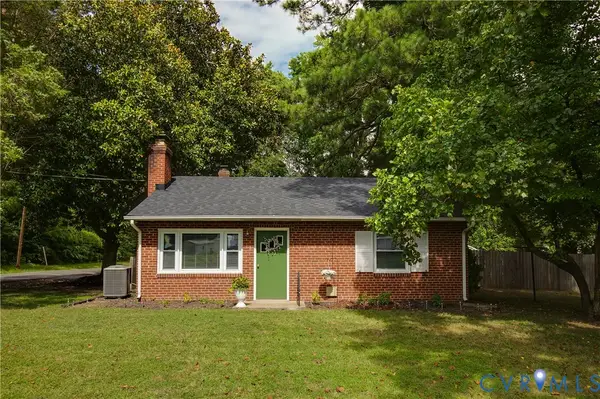 $315,000Active3 beds 2 baths1,068 sq. ft.
$315,000Active3 beds 2 baths1,068 sq. ft.1423 Connecticut Avenue, Glen Allen, VA 23060
MLS# 2522740Listed by: THE STEELE GROUP 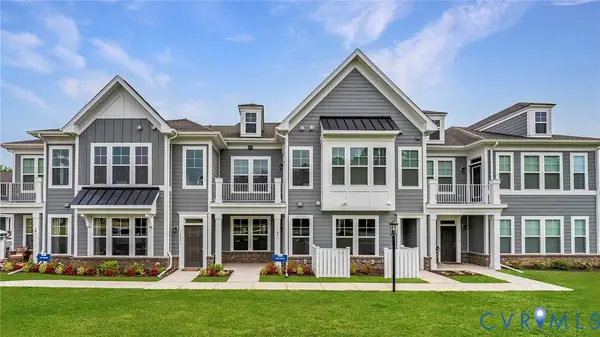 $358,675Pending2 beds 2 baths1,291 sq. ft.
$358,675Pending2 beds 2 baths1,291 sq. ft.5309 Twisting Vine Lane #101, Glen Allen, VA 23059
MLS# 2522588Listed by: HHHUNT REALTY INC $387,770Pending2 beds 2 baths1,291 sq. ft.
$387,770Pending2 beds 2 baths1,291 sq. ft.5309 Twisting Vine Lane #102, Glen Allen, VA 23059
MLS# 2522589Listed by: HHHUNT REALTY INC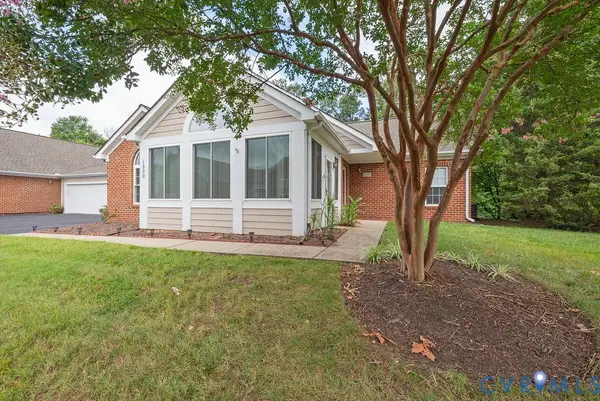 $349,900Pending2 beds 2 baths1,845 sq. ft.
$349,900Pending2 beds 2 baths1,845 sq. ft.1500 Patriot Circle, Glen Allen, VA 23059
MLS# 2522496Listed by: HOMETOWN REALTY
