5308 Hillshire Way, Glen Allen, VA 23059
Local realty services provided by:Better Homes and Gardens Real Estate Native American Group
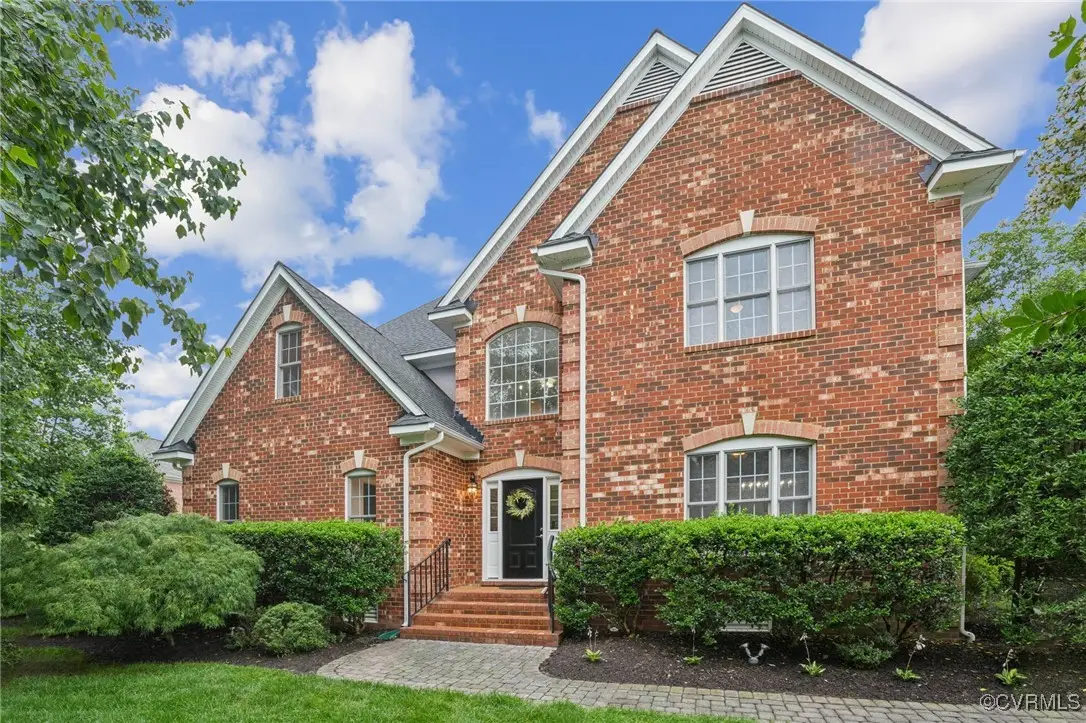
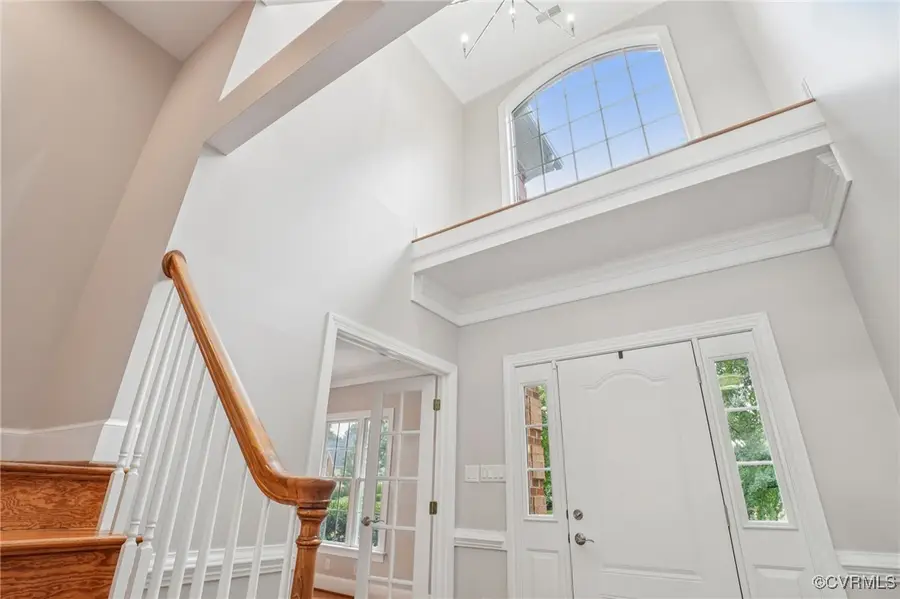
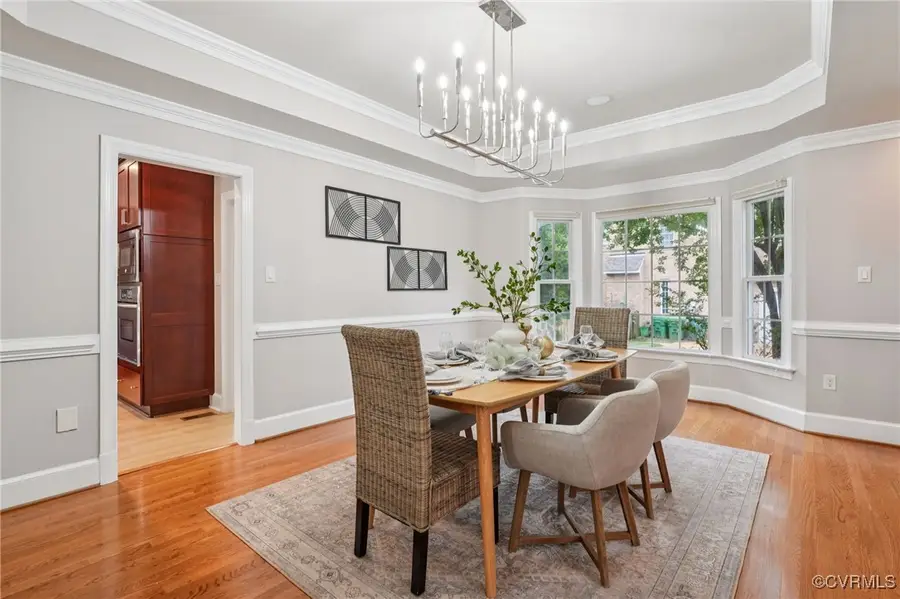
5308 Hillshire Way,Glen Allen, VA 23059
$1,099,000
- 5 Beds
- 6 Baths
- 4,722 sq. ft.
- Single family
- Pending
Listed by:tessa harnisch
Office:samson properties
MLS#:2515516
Source:RV
Price summary
- Price:$1,099,000
- Price per sq. ft.:$232.74
- Monthly HOA dues:$42.5
About this home
Welcome to this exceptionally well-maintained, one-owner home spanning almost 5,000 sq feet and offering access to the desirable Deep Run school district from its forest backing lot on a serene cul-de-sac. Renovated by the owner to incorporate an expansive kid-ready recreation room, a wonderful au pair suite with vaulted ceiling, and a high-end speaker system in multiple rooms, this home offers space for the whole family and even the in-laws. Step into the expansive two-story foyer with new chandelier, French doors to your home office, and entrance into the first-floor bedroom suite, as well as the heart of the home, with new flooring only two years old, and a window lined breakfast nook and living room leading out to your newly screened porch and fully updated deck. Enter the kitchen with a hooded island, modern pendant lights, new hardware, walk-in pantry, and sophisticated backsplash. The dining room features a tray ceiling, molding, and built in bar sporting the same backsplash as the kitchen highlighted by spotlights. The expansive second floor offers plush carpet, a hall open to the foyer below, and master suite with walk-in closet, sitting area, and master bath with garden tub, stand-up shower, a large multi-sink vanity, and separate toilet room. Every bedroom throughout the remainder of the home also has its own ensuite bath with updated light fixtures. From the hall you also find the large laundry room with built in table and cabinetry as well as the massive, window-lined recreation room perfect for kids of any age. On the remaining half story, you'll see a gorgeous, vaulted ceiling room, hard-wired for a media room, with built-in window nook and bench, and attached full bath and walk-in attic access. Your life of luxury continues outside, with a lush green lawn and garden, cobblestone patio and driveway, and exclusive and practically brand-new, deck off your screened in porch with ceiling fan and beadboard ceiling. Come take a look at 5308 Hillshire Way and see why this luxury home should be yours!
Contact an agent
Home facts
- Year built:2004
- Listing Id #:2515516
- Added:62 day(s) ago
- Updated:August 14, 2025 at 07:33 AM
Rooms and interior
- Bedrooms:5
- Total bathrooms:6
- Full bathrooms:5
- Half bathrooms:1
- Living area:4,722 sq. ft.
Heating and cooling
- Cooling:Central Air, Zoned
- Heating:Electric, Zoned
Structure and exterior
- Roof:Shingle
- Year built:2004
- Building area:4,722 sq. ft.
- Lot area:0.44 Acres
Schools
- High school:Deep Run
- Middle school:Short Pump
- Elementary school:Kaechele Elementary
Utilities
- Water:Public
- Sewer:Public Sewer
Finances and disclosures
- Price:$1,099,000
- Price per sq. ft.:$232.74
- Tax amount:$7,529 (2024)
New listings near 5308 Hillshire Way
- Coming Soon
 $331,950Coming Soon2 beds 2 baths
$331,950Coming Soon2 beds 2 baths4125 San Marco #h, GLEN ALLEN, VA 23058
MLS# VAHN2001036Listed by: KEETON & CO. REAL ESTATE - Open Sun, 1 to 3pmNew
 $825,000Active5 beds 5 baths3,900 sq. ft.
$825,000Active5 beds 5 baths3,900 sq. ft.4949 Riverplace Court, Glen Allen, VA 23059
MLS# 2522695Listed by: REAL BROKER LLC - Open Sun, 1 to 3pmNew
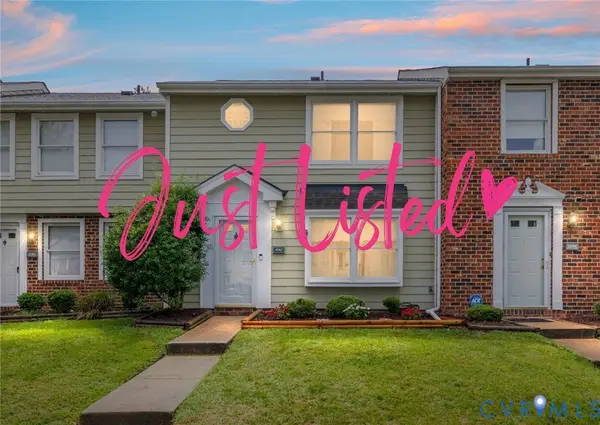 $274,950Active3 beds 2 baths1,280 sq. ft.
$274,950Active3 beds 2 baths1,280 sq. ft.9742 Candace Terrace, Glen Allen, VA 23060
MLS# 2522836Listed by: KELLER WILLIAMS REALTY - New
 $364,990Active3 beds 3 baths1,606 sq. ft.
$364,990Active3 beds 3 baths1,606 sq. ft.8005 Lake Laurel Lane #A, Glen Allen, VA 23060
MLS# 2522835Listed by: LONG & FOSTER REALTORS - Open Sun, 1 to 3pmNew
 $539,950Active3 beds 2 baths1,822 sq. ft.
$539,950Active3 beds 2 baths1,822 sq. ft.5008 Hickory Downs Court, Glen Allen, VA 23059
MLS# 2520396Listed by: METROPOLITAN REAL ESTATE INC - Open Sun, 12 to 2pmNew
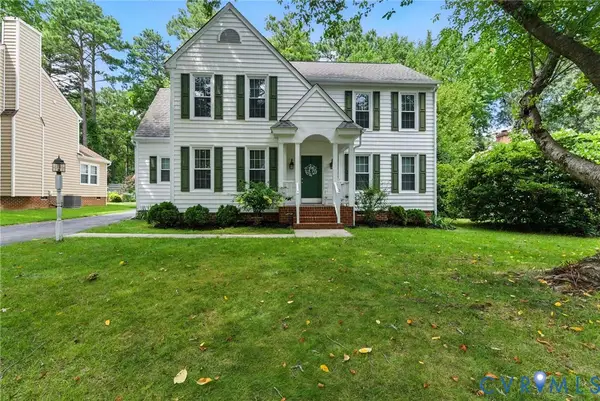 $510,000Active3 beds 3 baths2,098 sq. ft.
$510,000Active3 beds 3 baths2,098 sq. ft.10712 Shadyford Lane, Glen Allen, VA 23060
MLS# 2522152Listed by: LIZ MOORE & ASSOCIATES - New
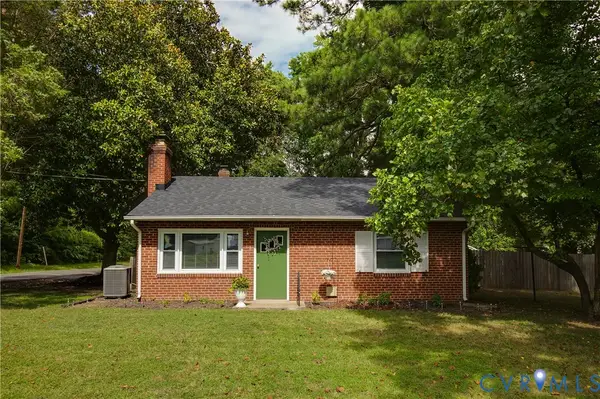 $315,000Active3 beds 2 baths1,068 sq. ft.
$315,000Active3 beds 2 baths1,068 sq. ft.1423 Connecticut Avenue, Glen Allen, VA 23060
MLS# 2522740Listed by: THE STEELE GROUP 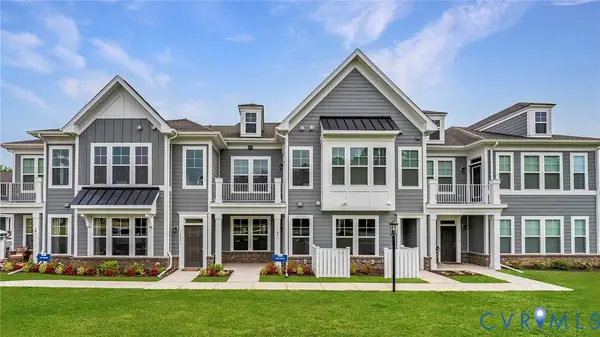 $358,675Pending2 beds 2 baths1,291 sq. ft.
$358,675Pending2 beds 2 baths1,291 sq. ft.5309 Twisting Vine Lane #101, Glen Allen, VA 23059
MLS# 2522588Listed by: HHHUNT REALTY INC $387,770Pending2 beds 2 baths1,291 sq. ft.
$387,770Pending2 beds 2 baths1,291 sq. ft.5309 Twisting Vine Lane #102, Glen Allen, VA 23059
MLS# 2522589Listed by: HHHUNT REALTY INC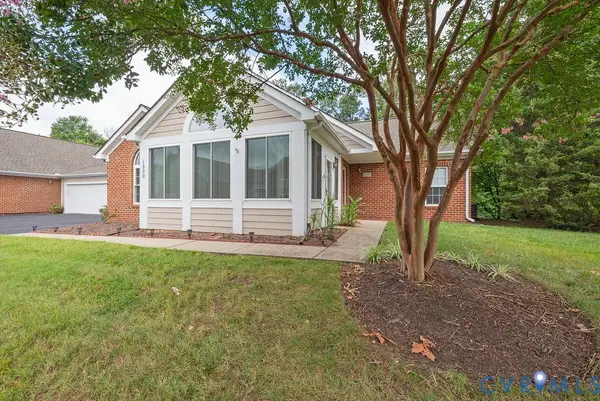 $349,900Pending2 beds 2 baths1,845 sq. ft.
$349,900Pending2 beds 2 baths1,845 sq. ft.1500 Patriot Circle, Glen Allen, VA 23059
MLS# 2522496Listed by: HOMETOWN REALTY
