8521 Wilson Creek Lane, Glen Allen, VA 23060
Local realty services provided by:Better Homes and Gardens Real Estate Base Camp
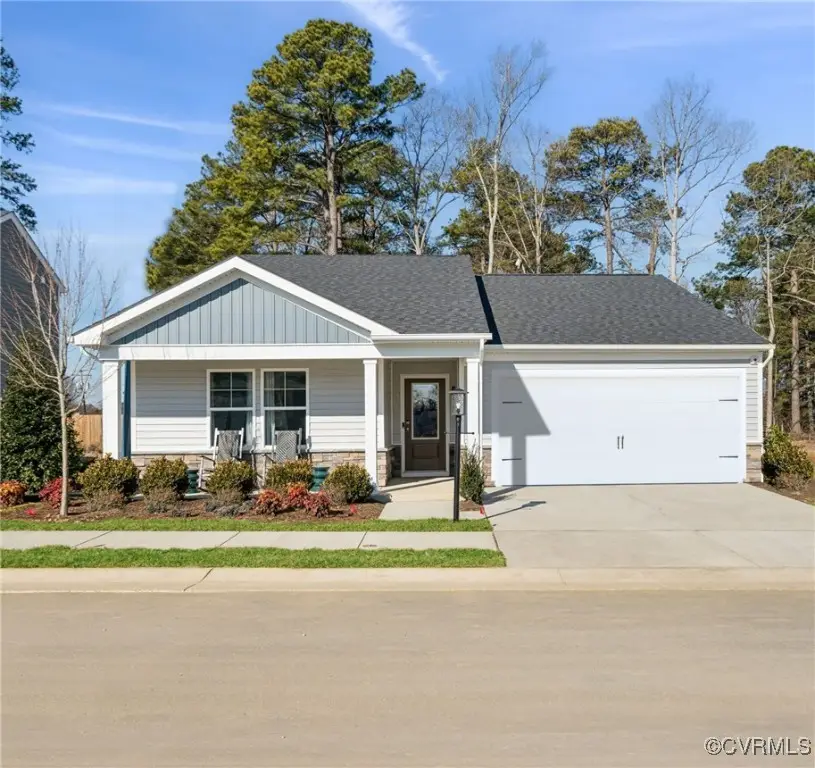
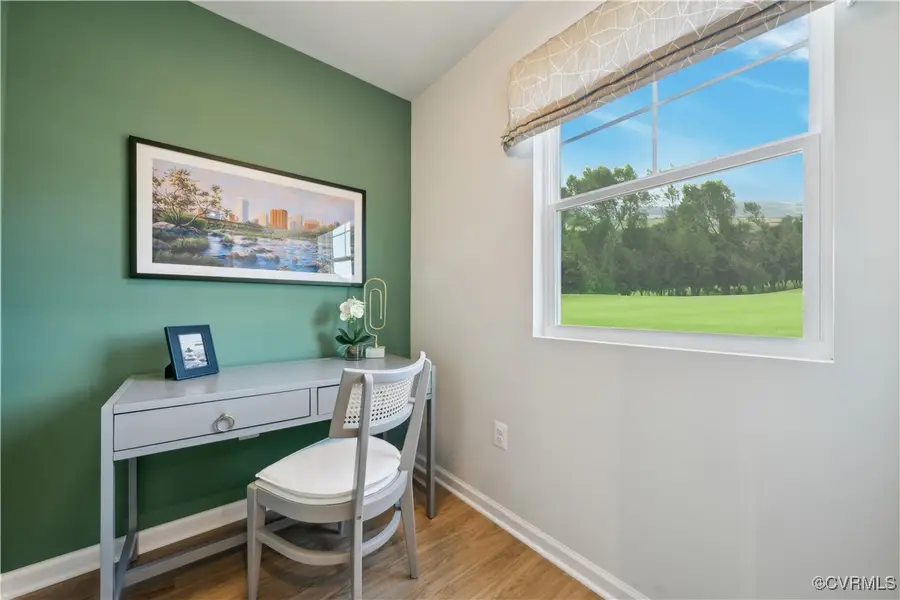

8521 Wilson Creek Lane,Glen Allen, VA 23060
$460,864
- 3 Beds
- 2 Baths
- 1,725 sq. ft.
- Single family
- Pending
Listed by:martin alloy
Office:sm brokerage llc.
MLS#:2516410
Source:RV
Price summary
- Price:$460,864
- Price per sq. ft.:$267.17
- Monthly HOA dues:$75
About this home
Welcome to The Irving & Move in by the end of August—a delightful 3-bedroom, 2-bathroom home designed for those seeking comfort, style, and convenience. This charming single-story ranch offers a thoughtfully designed layout, starting with a spacious kitchen with a central island, perfect for gatherings or preparing meals with ease. The kitchen seamlessly connects to the dining area, which flows into a warm and inviting family room, creating the ideal space for relaxed evenings or entertaining loved ones. But that’s not all—The Irving includes a versatile pocket office, a practical addition for remote work, studying, or staying organized. For those who appreciate outdoor living, an optional patio transforms your backyard into a personal oasis, perfect for enjoying morning coffee or unwinding in the fresh air. The Irving combines functionality and charm, offering everything you need to feel at home—all at an attainable price. *Please note: Photos are of a similar model home.
Contact an agent
Home facts
- Year built:2025
- Listing Id #:2516410
- Added:64 day(s) ago
- Updated:August 14, 2025 at 07:33 AM
Rooms and interior
- Bedrooms:3
- Total bathrooms:2
- Full bathrooms:2
- Living area:1,725 sq. ft.
Heating and cooling
- Cooling:Gas
- Heating:Forced Air, Natural Gas
Structure and exterior
- Roof:Asphalt, Shingle
- Year built:2025
- Building area:1,725 sq. ft.
Schools
- High school:Hermitage
- Middle school:Brookland
- Elementary school:Longdale
Utilities
- Water:Public
- Sewer:Public Sewer
Finances and disclosures
- Price:$460,864
- Price per sq. ft.:$267.17
New listings near 8521 Wilson Creek Lane
- Coming Soon
 $331,950Coming Soon2 beds 2 baths
$331,950Coming Soon2 beds 2 baths4125 San Marco #h, GLEN ALLEN, VA 23058
MLS# VAHN2001036Listed by: KEETON & CO. REAL ESTATE - Open Sun, 1 to 3pmNew
 $825,000Active5 beds 5 baths3,900 sq. ft.
$825,000Active5 beds 5 baths3,900 sq. ft.4949 Riverplace Court, Glen Allen, VA 23059
MLS# 2522695Listed by: REAL BROKER LLC - Open Sun, 1 to 3pmNew
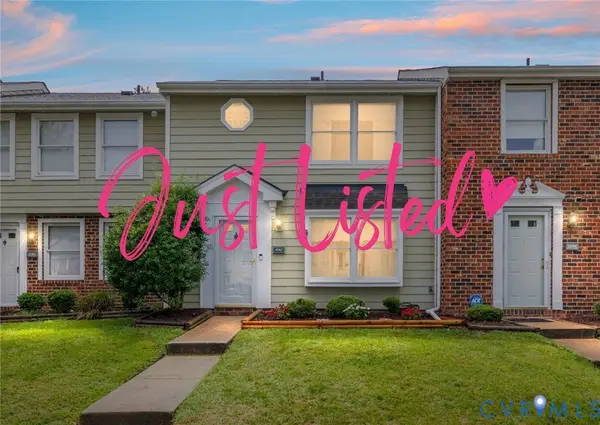 $274,950Active3 beds 2 baths1,280 sq. ft.
$274,950Active3 beds 2 baths1,280 sq. ft.9742 Candace Terrace, Glen Allen, VA 23060
MLS# 2522836Listed by: KELLER WILLIAMS REALTY - New
 $364,990Active3 beds 3 baths1,606 sq. ft.
$364,990Active3 beds 3 baths1,606 sq. ft.8005 Lake Laurel Lane #A, Glen Allen, VA 23060
MLS# 2522835Listed by: LONG & FOSTER REALTORS - Open Sun, 1 to 3pmNew
 $539,950Active3 beds 2 baths1,822 sq. ft.
$539,950Active3 beds 2 baths1,822 sq. ft.5008 Hickory Downs Court, Glen Allen, VA 23059
MLS# 2520396Listed by: METROPOLITAN REAL ESTATE INC - Open Sun, 12 to 2pmNew
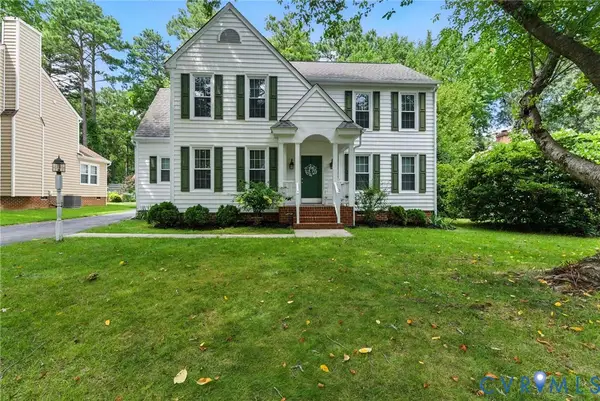 $510,000Active3 beds 3 baths2,098 sq. ft.
$510,000Active3 beds 3 baths2,098 sq. ft.10712 Shadyford Lane, Glen Allen, VA 23060
MLS# 2522152Listed by: LIZ MOORE & ASSOCIATES - New
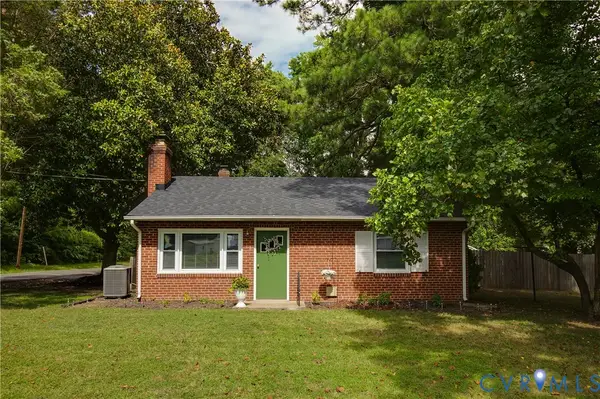 $315,000Active3 beds 2 baths1,068 sq. ft.
$315,000Active3 beds 2 baths1,068 sq. ft.1423 Connecticut Avenue, Glen Allen, VA 23060
MLS# 2522740Listed by: THE STEELE GROUP 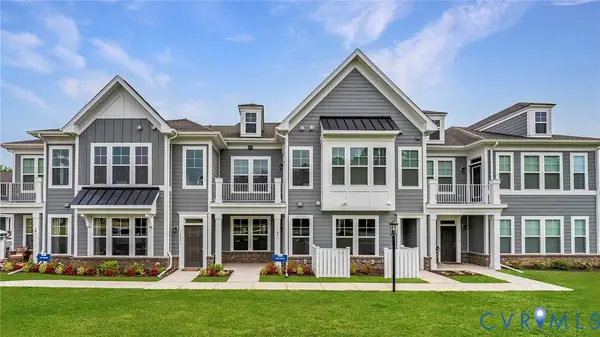 $358,675Pending2 beds 2 baths1,291 sq. ft.
$358,675Pending2 beds 2 baths1,291 sq. ft.5309 Twisting Vine Lane #101, Glen Allen, VA 23059
MLS# 2522588Listed by: HHHUNT REALTY INC $387,770Pending2 beds 2 baths1,291 sq. ft.
$387,770Pending2 beds 2 baths1,291 sq. ft.5309 Twisting Vine Lane #102, Glen Allen, VA 23059
MLS# 2522589Listed by: HHHUNT REALTY INC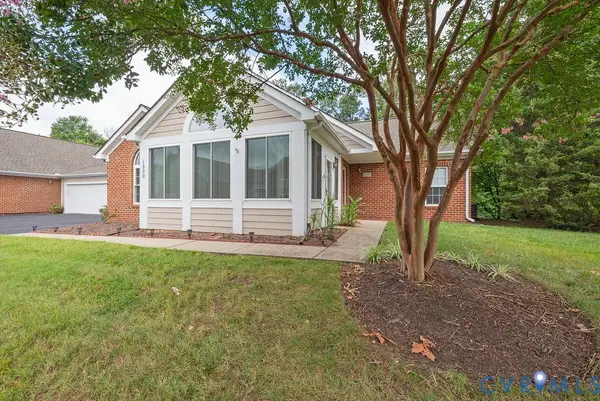 $349,900Pending2 beds 2 baths1,845 sq. ft.
$349,900Pending2 beds 2 baths1,845 sq. ft.1500 Patriot Circle, Glen Allen, VA 23059
MLS# 2522496Listed by: HOMETOWN REALTY
