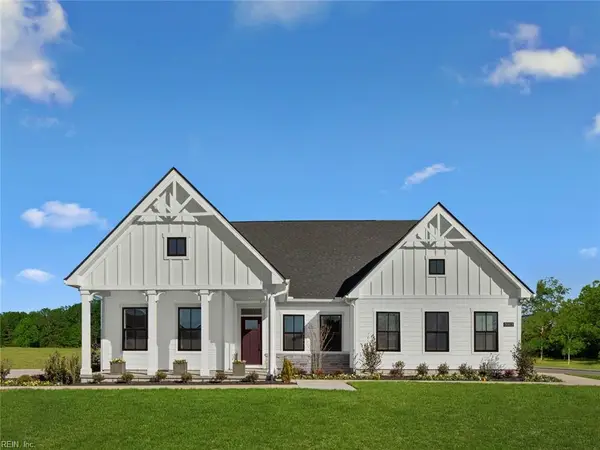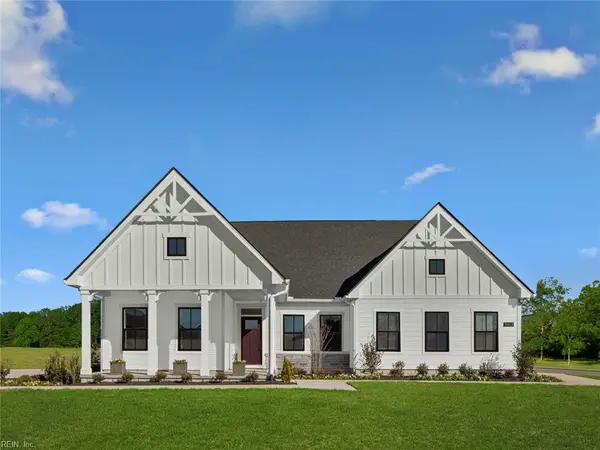5556 Roanes Wharf Rd, Gloucester, VA 23061
Local realty services provided by:Better Homes and Gardens Real Estate Valley Partners
5556 Roanes Wharf Rd,Gloucester, VA 23061
$1,995,000
- 4 Beds
- 3 Baths
- 2,513 sq. ft.
- Single family
- Active
Listed by:olyvia k salyer
Office:berkshire hathaway homeservices towne realty
MLS#:VAGV2000114
Source:BRIGHTMLS
Price summary
- Price:$1,995,000
- Price per sq. ft.:$793.87
About this home
Over 7 acres of serene water frontage at the mouth of Wilson Creek with deep water access to the Ware River & Mobjack Bay—above the flood zone! This generational estate features an all-brick 4BR/3BA rancher, 3-car garage/barn, new roof, new patio, rebuilt whole-house generator, updated HVAC & $80K in shoreline upgrades with a protected bulkhead + new riprap! Enjoy private boat inlet w/ room to build a boathouse, 180+ mature Black Walnut trees, & potential to subdivide & BUILD at the front of the property!! The spacious floor plan offers a large kitchen, formal dining, gas fireplace, wood stove & stunning water views. A gardener’s dream with vibrant blooms throughout. Rare opportunity to own a pristine waterfront retreat with space, privacy, and unmatched natural beauty. Welcome to Ketchpenny —your safe haven on the water!
Contact an agent
Home facts
- Year built:1975
- Listing ID #:VAGV2000114
- Added:160 day(s) ago
- Updated:September 29, 2025 at 02:04 PM
Rooms and interior
- Bedrooms:4
- Total bathrooms:3
- Full bathrooms:3
- Living area:2,513 sq. ft.
Heating and cooling
- Cooling:Central A/C
- Heating:Electric, Forced Air, Heat Pump(s)
Structure and exterior
- Roof:Asphalt
- Year built:1975
- Building area:2,513 sq. ft.
- Lot area:2513 Acres
Utilities
- Water:Well
- Sewer:Private Septic Tank
Finances and disclosures
- Price:$1,995,000
- Price per sq. ft.:$793.87
- Tax amount:$3,952 (2024)
New listings near 5556 Roanes Wharf Rd
- New
 $620,000Active3 beds 2 baths2,112 sq. ft.
$620,000Active3 beds 2 baths2,112 sq. ft.10410 Robins Nest Lane, Ark, VA 23061
MLS# 2527201Listed by: RE/MAX CONNECT - New
 $32,000Active0.47 Acres
$32,000Active0.47 AcresLot 2 George Washington Mem. Highway, Gloucester, VA 23061
MLS# 2527008Listed by: NEXTHOME COAST TO COUNTRY REAL ESTATE - New
 $32,000Active0.46 Acres
$32,000Active0.46 AcresLot 3 George Washington Mem. Highway, Gloucester, VA 23061
MLS# 2527011Listed by: NEXTHOME COAST TO COUNTRY REAL ESTATE - New
 $375,000Active3 beds 2 baths1,709 sq. ft.
$375,000Active3 beds 2 baths1,709 sq. ft.9247 Marlfield Road, Gloucester, VA 23061
MLS# 10601857Listed by: KW Allegiance - New
 $339,900Active3 beds 2 baths1,400 sq. ft.
$339,900Active3 beds 2 baths1,400 sq. ft.6206 Cypress Trail, Gloucester, VA 23061
MLS# 10603485Listed by: RE/MAX Capital - New
 $247,500Active2 beds 1 baths768 sq. ft.
$247,500Active2 beds 1 baths768 sq. ft.6340 Jones Creek Drive, Gloucester, VA 23061
MLS# 10603564Listed by: Southern Trade Realty Inc. - New
 $400,000Active4 beds 3 baths2,044 sq. ft.
$400,000Active4 beds 3 baths2,044 sq. ft.3346 Hickory Fork Rd, GLOUCESTER, VA 23061
MLS# VAGV2000162Listed by: EXPRESS AUCTION SERVICES, INC.  $711,310Pending4 beds 3 baths2,787 sq. ft.
$711,310Pending4 beds 3 baths2,787 sq. ft.4836 Stephens Way, Gloucester, VA 23061
MLS# 10591110Listed by: BHHS RW Towne Realty $702,315Pending4 beds 3 baths2,783 sq. ft.
$702,315Pending4 beds 3 baths2,783 sq. ft.4905 Stephens Way, Gloucester, VA 23061
MLS# 10593482Listed by: BHHS RW Towne Realty- New
 $1,300,000Active3 beds 5 baths4,826 sq. ft.
$1,300,000Active3 beds 5 baths4,826 sq. ft.7914 O'neil Road, Gloucester, VA 23061
MLS# 10602103Listed by: Virginia Country Real Estate Inc.
