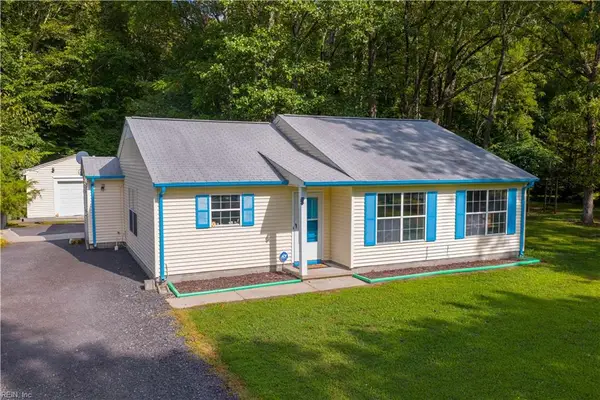10410 Robins Nest Lane, Petsworth, VA 23061
Local realty services provided by:Better Homes and Gardens Real Estate Native American Group
10410 Robins Nest Lane,Ark, VA 23061
$620,000
- 3 Beds
- 2 Baths
- 2,112 sq. ft.
- Single family
- Active
Listed by:carlyn menser
Office:re/max connect
MLS#:2527201
Source:RV
Price summary
- Price:$620,000
- Price per sq. ft.:$293.56
About this home
Old Cedar Hill Farm is a 3 bedroom 2 bathroom home that sits on a sprawling 52 acres. This updated home was built in 2015 and features energy efficient products such as superior wall systems with R-19 insulation, energy efficient window placement, Haiku fans, internal wall only plumbing, whole house de-humidifier, and an EarthCraft certified HERS score of 38 using 62% less energy than the average code built home. The kitchen boasts beautiful butcher-block countertops, soft close cabinets, and Energy Star appliances. Primary bedroom features hardwood flooring and radiant heated floor in en-suite. The home also has a large finished basement that is great for entertaining. Heading outside, you will find the sprawling back porch overlooking the property that was designed to host an outdoor kitchen in the future with plumbing already in place. You will also find raspberry, blackberry, & blueberry bushes and streams throughout the property.
Contact an agent
Home facts
- Year built:2015
- Listing ID #:2527201
- Added:1 day(s) ago
- Updated:September 26, 2025 at 06:53 PM
Rooms and interior
- Bedrooms:3
- Total bathrooms:2
- Full bathrooms:2
- Living area:2,112 sq. ft.
Heating and cooling
- Heating:Electric, Heat Pump
Structure and exterior
- Roof:Asphalt, Shingle
- Year built:2015
- Building area:2,112 sq. ft.
- Lot area:52.4 Acres
Schools
- High school:Gloucester
- Middle school:Peasley
- Elementary school:Petsworth
Utilities
- Water:Well
- Sewer:Septic Tank
Finances and disclosures
- Price:$620,000
- Price per sq. ft.:$293.56
- Tax amount:$2,114 (2025)
New listings near 10410 Robins Nest Lane
- New
 $375,000Active3 beds 2 baths1,709 sq. ft.
$375,000Active3 beds 2 baths1,709 sq. ft.9247 Marlfield Road, Gloucester, VA 23061
MLS# 10601857Listed by: KW Allegiance - New
 $339,900Active3 beds 2 baths1,400 sq. ft.
$339,900Active3 beds 2 baths1,400 sq. ft.6206 Cypress Trail, Gloucester, VA 23061
MLS# 10603485Listed by: RE/MAX Capital - New
 $369,000Active3 beds 2 baths1,232 sq. ft.
$369,000Active3 beds 2 baths1,232 sq. ft.10312 Farys Mill Road, Gloucester, VA 23061-2918
MLS# 2503248Listed by: SHAHEEN, RUTH, MARTIN & FONVILLE REAL ESTATE - New
 $369,000Active3 beds 2 baths1,232 sq. ft.
$369,000Active3 beds 2 baths1,232 sq. ft.10312 Farys Mill Road, Gloucester, VA 23061
MLS# 10603076Listed by: Shaheen Ruth Martin & Fonville Real Estate  $189,000Active30 Acres
$189,000Active30 Acres25+AC Buchanan Lane, Gloucester, VA 23061
MLS# 10588680Listed by: Virginia Country Real Estate Inc. $697,000Pending3 beds 4 baths2,500 sq. ft.
$697,000Pending3 beds 4 baths2,500 sq. ft.8024 Riverwatch Drive, Gloucester, VA 23061
MLS# 10530732Listed by: Howard Hanna Real Estate Services- New
 $314,950Active3 beds 2 baths1,207 sq. ft.
$314,950Active3 beds 2 baths1,207 sq. ft.8855 Marlfield Road, Gloucester, VA 23061
MLS# 10602178Listed by: Gloucester Realty Corporation - New
 $699,000Active4 beds 4 baths3,200 sq. ft.
$699,000Active4 beds 4 baths3,200 sq. ft.9180 Poropotank River Road, Gloucester, VA 23061
MLS# 10601967Listed by: Southern Trade Realty Inc. - New
 $699,900Active4 beds 4 baths3,200 sq. ft.
$699,900Active4 beds 4 baths3,200 sq. ft.9180 Poropotank River Road, Gloucester, VA 23061
MLS# 2523539Listed by: SOUTHERN TRADE REALTY, INC
