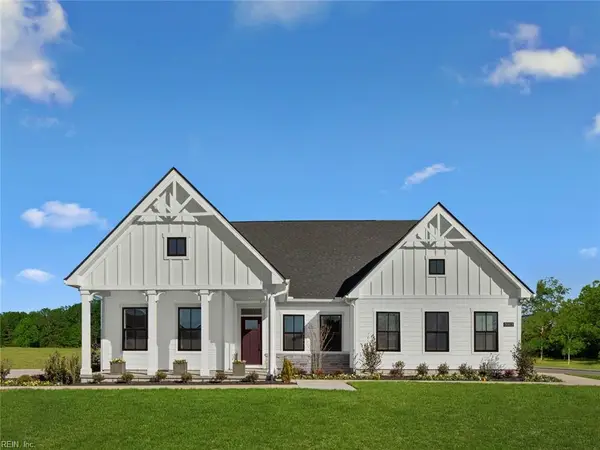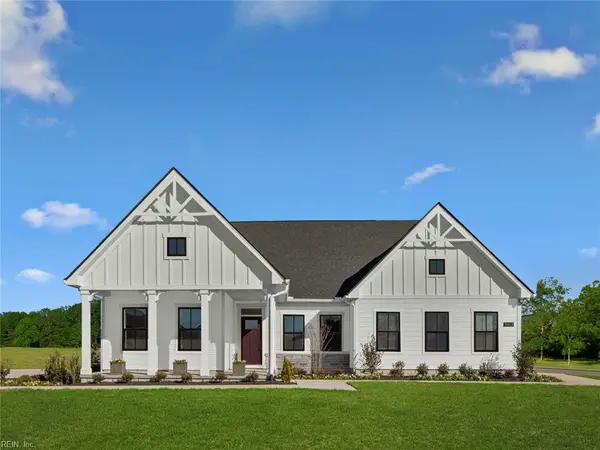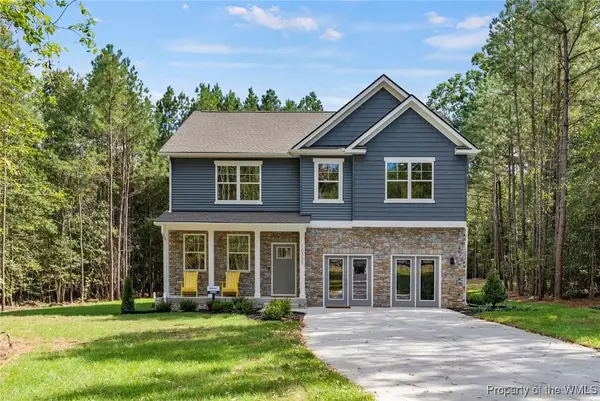5637 Crany Creek Drive, Gloucester, VA 23061
Local realty services provided by:Better Homes and Gardens Real Estate Native American Group
5637 Crany Creek Drive,Gloucester, VA 23061
$399,900
- 3 Beds
- 3 Baths
- 2,134 sq. ft.
- Single family
- Active
Listed by:joelle harvey
Office:patsy hall realty inc
MLS#:10574858
Source:VA_REIN
Price summary
- Price:$399,900
- Price per sq. ft.:$187.39
About this home
Charming and Spacious Cape Cod nestled in the desirable Crany Creek neighborhood, just moments from Gloucester Courthouse. This inviting home boasts a welcoming covered front porch, generously sized living room with an elegant electric fireplace, and a dining room enhanced with built-in shelving, electric fireplace and glass French doors. The kitchen is beautifully appointed with granite, stylish tile backsplash, and large pantry cabinet for ample storage. The first floor Primary Ensuite features hardwood flooring, a spacious walk-in closet and an elegantly designed bathroom with dual-bowl vanity, linen cabinet, and beautifully tiled shower. Upstairs, you'll find two additional bedrooms, versatile loft, office/den, along with a full bath that includes a walk-in shower and jetted tub. The fenced back yard with rear deck and fire pit offer a great retreat for relaxing or entertaining. Recent upgrades include New Roof (2022), Trane Heat Pump (2021), and Laminate flooring/carpet (2022).
Contact an agent
Home facts
- Year built:1999
- Listing ID #:10574858
- Updated:September 22, 2025 at 09:20 AM
Rooms and interior
- Bedrooms:3
- Total bathrooms:3
- Full bathrooms:2
- Half bathrooms:1
- Living area:2,134 sq. ft.
Heating and cooling
- Cooling:Central Air, Heat Pump
- Heating:Electric, Heat Pump
Structure and exterior
- Roof:Asphalt Shingle
- Year built:1999
- Building area:2,134 sq. ft.
- Lot area:0.46 Acres
Schools
- High school:Gloucester
- Middle school:Peasley Middle
- Elementary school:Bethel Elementary
Utilities
- Water:Water Heater - Electric, Well
- Sewer:Septic
Finances and disclosures
- Price:$399,900
- Price per sq. ft.:$187.39
- Tax amount:$1,863
New listings near 5637 Crany Creek Drive
- New
 $32,000Active0.47 Acres
$32,000Active0.47 AcresLot 2 George Washington Mem. Highway, Gloucester, VA 23061
MLS# 10603383Listed by: Virginia Country Real Estate Inc. - New
 $32,000Active0.47 Acres
$32,000Active0.47 AcresLot 3 George Washington Mem. Highway, Gloucester, VA 23061
MLS# 10603394Listed by: Virginia Country Real Estate Inc. - New
 $400,000Active4 beds 3 baths2,044 sq. ft.
$400,000Active4 beds 3 baths2,044 sq. ft.3346 Hickory Fork Rd, GLOUCESTER, VA 23061
MLS# VAGV2000162Listed by: EXPRESS AUCTION SERVICES, INC.  $711,310Pending4 beds 3 baths2,787 sq. ft.
$711,310Pending4 beds 3 baths2,787 sq. ft.4836 Stephens Way, Gloucester, VA 23061
MLS# 10591110Listed by: BHHS RW Towne Realty $702,315Pending4 beds 3 baths2,783 sq. ft.
$702,315Pending4 beds 3 baths2,783 sq. ft.4905 Stephens Way, Gloucester, VA 23061
MLS# 10593482Listed by: BHHS RW Towne Realty- New
 $1,300,000Active3 beds 5 baths
$1,300,000Active3 beds 5 baths7914 O'neil Road, Gloucester, VA 23061
MLS# 2526123Listed by: NEXTHOME COAST TO COUNTRY REAL ESTATE  $574,990Pending4 beds 3 baths2,818 sq. ft.
$574,990Pending4 beds 3 baths2,818 sq. ft.7793 Patriots Way E, Gloucester, VA 23061
MLS# 2503252Listed by: D R HORTON REALTY OF VIRGINIA- New
 $369,000Active3 beds 2 baths1,232 sq. ft.
$369,000Active3 beds 2 baths1,232 sq. ft.10312 Farys Mill Road, Gloucester, VA 23061-2918
MLS# 2503248Listed by: SHAHEEN, RUTH, MARTIN & FONVILLE REAL ESTATE - New
 $369,000Active3 beds 2 baths1,232 sq. ft.
$369,000Active3 beds 2 baths1,232 sq. ft.10312 Farys Mill Road, Gloucester, VA 23061
MLS# 10603076Listed by: Shaheen Ruth Martin & Fonville Real Estate - New
 $1,250,000Active3 beds 3 baths4,646 sq. ft.
$1,250,000Active3 beds 3 baths4,646 sq. ft.8038 Boxwood Lane, Gloucester, VA 23061
MLS# 2526721Listed by: NEXTHOME COAST TO COUNTRY REAL ESTATE
