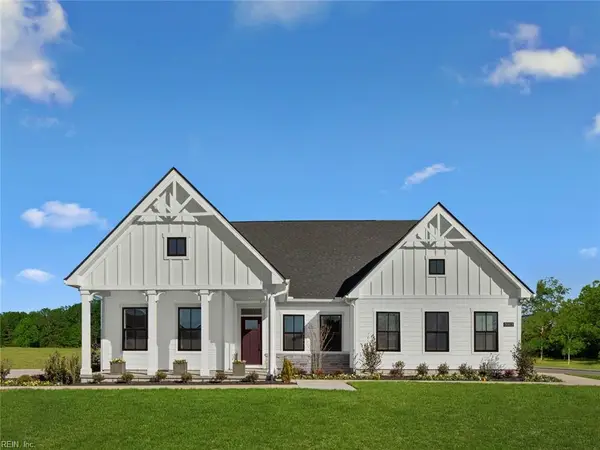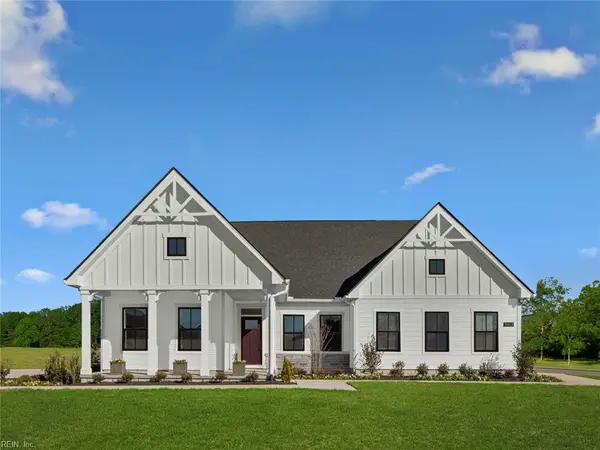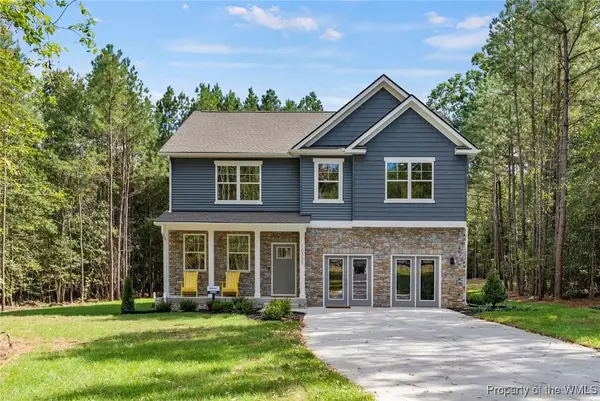8218 Hell Neck Road, Gloucester, VA 23061
Local realty services provided by:Better Homes and Gardens Real Estate Native American Group
8218 Hell Neck Road,Gloucester, VA 23061
$849,900
- 4 Beds
- 5 Baths
- 3,381 sq. ft.
- Single family
- Pending
Listed by:renaye dame
Office:gloucester realty corporation
MLS#:10595043
Source:VA_REIN
Price summary
- Price:$849,900
- Price per sq. ft.:$251.38
About this home
Complete privacy & tranquility are yours at "Reflections" on Ferry Creek, a protected tributary of the stunning Piankatank River where you'll enjoy boating, fishing & crabbing from your own Dock featuring a boat lift & swim ladders. There are wonderful spaces inside & outside to take in the creek views. Beautifully nestled on 14.6 acres, this spacious beauty offers 4 bedrooms & 4.5 bathrooms, tall ceilings, lots of natural light, chef's dream kitchen features Viking range, walk-in pantry & island with marble top, stately Office, 1st & 2nd floor Primary Bedroom Suites, wood & heated tile flooring, French doors, an automatic generator, electric car Level II charging port, floored 3rd floor attic, tankless water heater & new well. An architecturally distinctive Home offers universal design including fully remodeled ensuite bathroom with curbless shower, handrails & bench plus a chair lift to the 2nd floor. Upscale yet comfortable, this is Coastal Virginia living at its best!
Contact an agent
Home facts
- Year built:1985
- Listing ID #:10595043
- Updated:September 22, 2025 at 07:41 AM
Rooms and interior
- Bedrooms:4
- Total bathrooms:5
- Full bathrooms:4
- Half bathrooms:1
- Living area:3,381 sq. ft.
Heating and cooling
- Cooling:Central Air, Zoned
- Heating:Heat Pump
Structure and exterior
- Roof:Asphalt Shingle
- Year built:1985
- Building area:3,381 sq. ft.
- Lot area:14.6 Acres
Schools
- High school:Gloucester
- Middle school:Peasley Middle
- Elementary school:Petsworth Elementary
Utilities
- Water:Water Heater - Gas, Well
- Sewer:Septic
Finances and disclosures
- Price:$849,900
- Price per sq. ft.:$251.38
- Tax amount:$4,690
New listings near 8218 Hell Neck Road
- New
 $32,000Active0.47 Acres
$32,000Active0.47 AcresLot 2 George Washington Mem. Highway, Gloucester, VA 23061
MLS# 10603383Listed by: Virginia Country Real Estate Inc. - New
 $32,000Active0.47 Acres
$32,000Active0.47 AcresLot 3 George Washington Mem. Highway, Gloucester, VA 23061
MLS# 10603394Listed by: Virginia Country Real Estate Inc. - New
 $400,000Active4 beds 3 baths2,044 sq. ft.
$400,000Active4 beds 3 baths2,044 sq. ft.3346 Hickory Fork Rd, GLOUCESTER, VA 23061
MLS# VAGV2000162Listed by: EXPRESS AUCTION SERVICES, INC.  $711,310Pending4 beds 3 baths2,787 sq. ft.
$711,310Pending4 beds 3 baths2,787 sq. ft.4836 Stephens Way, Gloucester, VA 23061
MLS# 10591110Listed by: BHHS RW Towne Realty $702,315Pending4 beds 3 baths2,783 sq. ft.
$702,315Pending4 beds 3 baths2,783 sq. ft.4905 Stephens Way, Gloucester, VA 23061
MLS# 10593482Listed by: BHHS RW Towne Realty- New
 $1,300,000Active3 beds 5 baths
$1,300,000Active3 beds 5 baths7914 O'neil Road, Gloucester, VA 23061
MLS# 2526123Listed by: NEXTHOME COAST TO COUNTRY REAL ESTATE  $574,990Pending4 beds 3 baths2,818 sq. ft.
$574,990Pending4 beds 3 baths2,818 sq. ft.7793 Patriots Way E, Gloucester, VA 23061
MLS# 2503252Listed by: D R HORTON REALTY OF VIRGINIA- New
 $369,000Active3 beds 2 baths1,232 sq. ft.
$369,000Active3 beds 2 baths1,232 sq. ft.10312 Farys Mill Road, Gloucester, VA 23061-2918
MLS# 2503248Listed by: SHAHEEN, RUTH, MARTIN & FONVILLE REAL ESTATE - New
 $369,000Active3 beds 2 baths1,232 sq. ft.
$369,000Active3 beds 2 baths1,232 sq. ft.10312 Farys Mill Road, Gloucester, VA 23061
MLS# 10603076Listed by: Shaheen Ruth Martin & Fonville Real Estate - New
 $1,250,000Active3 beds 3 baths4,646 sq. ft.
$1,250,000Active3 beds 3 baths4,646 sq. ft.8038 Boxwood Lane, Gloucester, VA 23061
MLS# 2526721Listed by: NEXTHOME COAST TO COUNTRY REAL ESTATE
