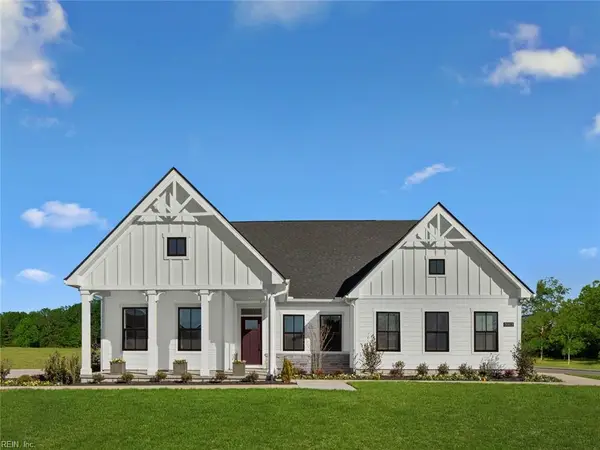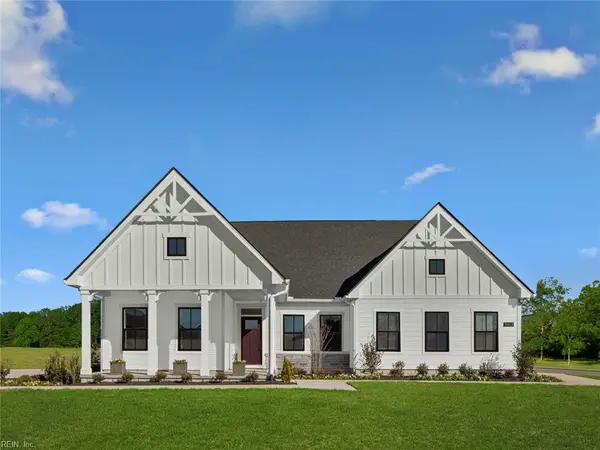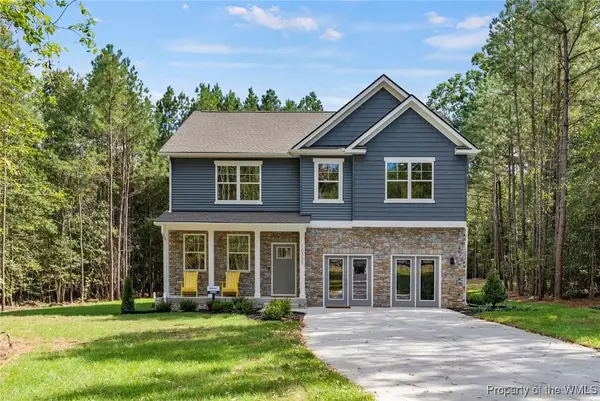8246 Robins Neck Road, Gloucester, VA 23061
Local realty services provided by:Better Homes and Gardens Real Estate Native American Group
8246 Robins Neck Road,Gloucester, VA 23061
$775,000
- 3 Beds
- 3 Baths
- 2,750 sq. ft.
- Single family
- Active
Listed by:renaye dame
Office:gloucester realty corporation
MLS#:10579164
Source:VA_REIN
Price summary
- Price:$775,000
- Price per sq. ft.:$281.82
About this home
An Equestrian's Dream found in eastern VA where the coast meets the country. This wonderfully updated & maintained late 1800's Cape Cod offers the charm of yesteryear with all of today's modern conveniences. Your favorite spots will be the idyllic covered Rear Porch & Gazebo overlooking the 2 fully equipped Barns totaling 22 stalls, bunny hutches, 5 fenced pastures & the sand riding ring. Once an equestrian business, the barns boast an Office, tack room, 3 wash stalls, shaving bin, hot/cold water spigots, hay loft & everything you could possibly need. There's a chicken coop, greenhouse, workshop & storage barn. Long list of appointments includes 2 fireplaces, central vacuum system, water softener, dual zoned HVAC, wood & tile floors, crown moldings & so much storage. A truly special place in an area of fine homes within approximately 10 minutes of historic downtown Gloucester Courthouse, shopping, medical, restaurants & year-round local events. Your chance to own Showplace Farms!
Contact an agent
Home facts
- Year built:1881
- Listing ID #:10579164
- Updated:September 22, 2025 at 09:20 AM
Rooms and interior
- Bedrooms:3
- Total bathrooms:3
- Full bathrooms:3
- Living area:2,750 sq. ft.
Heating and cooling
- Cooling:Central Air, Heat Pump, Zoned
- Heating:Heat Pump
Structure and exterior
- Roof:Asphalt Shingle
- Year built:1881
- Building area:2,750 sq. ft.
- Lot area:13.25 Acres
Schools
- High school:Gloucester
- Middle school:Page Middle
- Elementary school:Botetourt Elementary
Utilities
- Water:Water Heater - Electric, Well
- Sewer:Septic
Finances and disclosures
- Price:$775,000
- Price per sq. ft.:$281.82
- Tax amount:$3,277
New listings near 8246 Robins Neck Road
- New
 $32,000Active0.47 Acres
$32,000Active0.47 AcresLot 2 George Washington Mem. Highway, Gloucester, VA 23061
MLS# 10603383Listed by: Virginia Country Real Estate Inc. - New
 $32,000Active0.47 Acres
$32,000Active0.47 AcresLot 3 George Washington Mem. Highway, Gloucester, VA 23061
MLS# 10603394Listed by: Virginia Country Real Estate Inc. - New
 $400,000Active4 beds 3 baths2,044 sq. ft.
$400,000Active4 beds 3 baths2,044 sq. ft.3346 Hickory Fork Rd, GLOUCESTER, VA 23061
MLS# VAGV2000162Listed by: EXPRESS AUCTION SERVICES, INC.  $711,310Pending4 beds 3 baths2,787 sq. ft.
$711,310Pending4 beds 3 baths2,787 sq. ft.4836 Stephens Way, Gloucester, VA 23061
MLS# 10591110Listed by: BHHS RW Towne Realty $702,315Pending4 beds 3 baths2,783 sq. ft.
$702,315Pending4 beds 3 baths2,783 sq. ft.4905 Stephens Way, Gloucester, VA 23061
MLS# 10593482Listed by: BHHS RW Towne Realty- New
 $1,300,000Active3 beds 5 baths
$1,300,000Active3 beds 5 baths7914 O'neil Road, Gloucester, VA 23061
MLS# 2526123Listed by: NEXTHOME COAST TO COUNTRY REAL ESTATE  $574,990Pending4 beds 3 baths2,818 sq. ft.
$574,990Pending4 beds 3 baths2,818 sq. ft.7793 Patriots Way E, Gloucester, VA 23061
MLS# 2503252Listed by: D R HORTON REALTY OF VIRGINIA- New
 $369,000Active3 beds 2 baths1,232 sq. ft.
$369,000Active3 beds 2 baths1,232 sq. ft.10312 Farys Mill Road, Gloucester, VA 23061-2918
MLS# 2503248Listed by: SHAHEEN, RUTH, MARTIN & FONVILLE REAL ESTATE - New
 $369,000Active3 beds 2 baths1,232 sq. ft.
$369,000Active3 beds 2 baths1,232 sq. ft.10312 Farys Mill Road, Gloucester, VA 23061
MLS# 10603076Listed by: Shaheen Ruth Martin & Fonville Real Estate - New
 $1,250,000Active3 beds 3 baths4,646 sq. ft.
$1,250,000Active3 beds 3 baths4,646 sq. ft.8038 Boxwood Lane, Gloucester, VA 23061
MLS# 2526721Listed by: NEXTHOME COAST TO COUNTRY REAL ESTATE
