303 Partlow Dr, GORDONSVILLE, VA 22942
Local realty services provided by:Better Homes and Gardens Real Estate Community Realty



303 Partlow Dr,GORDONSVILLE, VA 22942
$315,000
- 2 Beds
- 2 Baths
- 1,492 sq. ft.
- Single family
- Pending
Listed by:jennifer donaldson
Office:real broker, llc.
MLS#:VAOR2010130
Source:BRIGHTMLS
Price summary
- Price:$315,000
- Price per sq. ft.:$211.13
About this home
Charming Single-Level Living in the Heart of Gordonsville! Welcome to 303 Partlow Drive — a beautifully maintained brick rancher nestled on a spacious, level lot downtown. This classic home blends warmth and functionality with inviting curb appeal and move-in-ready interiors. Step inside to discover a bright and airy living room filled with natural light, elegant trim detail, and a cozy fireplace that anchors the space.
Home features two good size bedrooms w/potential for a 3rd bedroom or BONUS ROOM perfect for both relaxing or entertaining guests. The home boasts hardwood floors and small formal dining room area with enough flexibility to be converted into a home office or additional living space. Outdoors, enjoy the private backyard with a large deck — ideal for summer cookouts or your morning coffee. A detached shed with electric offers ample storage or workshop space. Plus- there is an extended one car garage with storage as well. Flat yard with landscaping and walkways. Walkable to shopping, restaurants, and everything downtown Gordonsville has to offer. HVAC replaced in 2019. Roof Estimated to be 12-15 years old with plenty of life left. Whether you're a first-time buyer, downsizing, or simply looking for comfort and convenience, this property checks all the boxes!
Contact an agent
Home facts
- Year built:1972
- Listing Id #:VAOR2010130
- Added:41 day(s) ago
- Updated:August 15, 2025 at 07:30 AM
Rooms and interior
- Bedrooms:2
- Total bathrooms:2
- Full bathrooms:1
- Half bathrooms:1
- Living area:1,492 sq. ft.
Heating and cooling
- Cooling:Central A/C
- Heating:Electric, Heat Pump(s)
Structure and exterior
- Year built:1972
- Building area:1,492 sq. ft.
- Lot area:0.29 Acres
Utilities
- Water:Public
- Sewer:Public Sewer
Finances and disclosures
- Price:$315,000
- Price per sq. ft.:$211.13
- Tax amount:$1,699 (2022)
New listings near 303 Partlow Dr
- New
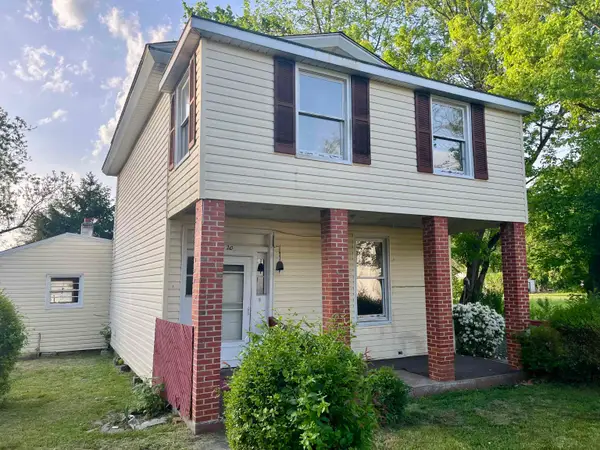 $175,000Active3 beds 1 baths1,953 sq. ft.
$175,000Active3 beds 1 baths1,953 sq. ft.Address Withheld By Seller, Gordonsville, VA 22942
MLS# 667881Listed by: WEICHERT REALTORS NANCY BEAHM REAL ESTATE - New
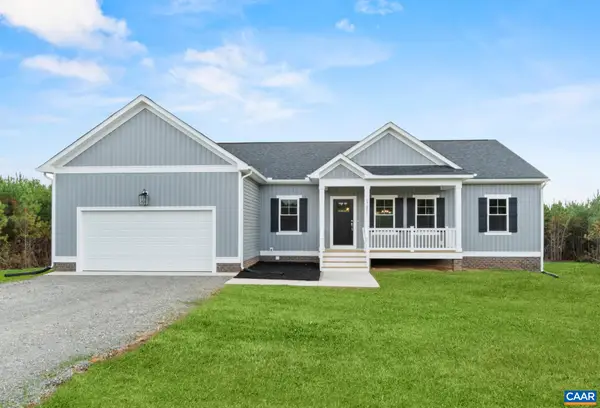 $399,950Active3 beds 2 baths2,294 sq. ft.
$399,950Active3 beds 2 baths2,294 sq. ft.Address Withheld By Seller, Gordonsville, VA 22942
MLS# 667839Listed by: HOMETOWN REALTY SERVICES - TWIN HICKORY - New
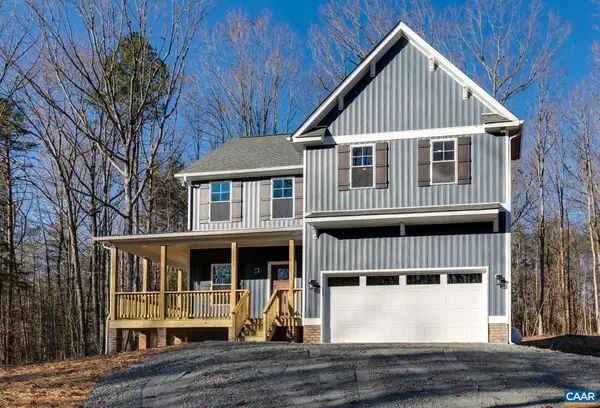 $399,950Active3 beds 3 baths2,435 sq. ft.
$399,950Active3 beds 3 baths2,435 sq. ft.Address Withheld By Seller, Gordonsville, VA 22942
MLS# 667842Listed by: HOMETOWN REALTY SERVICES - TWIN HICKORY - New
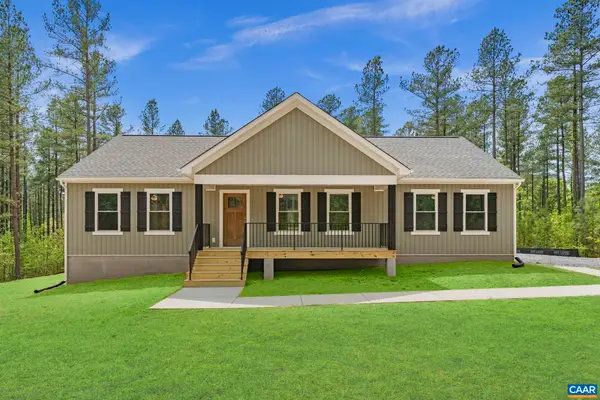 $329,950Active3 beds 2 baths1,512 sq. ft.
$329,950Active3 beds 2 baths1,512 sq. ft.Address Withheld By Seller, Gordonsville, VA 22942
MLS# 667844Listed by: HOMETOWN REALTY SERVICES - TWIN HICKORY - New
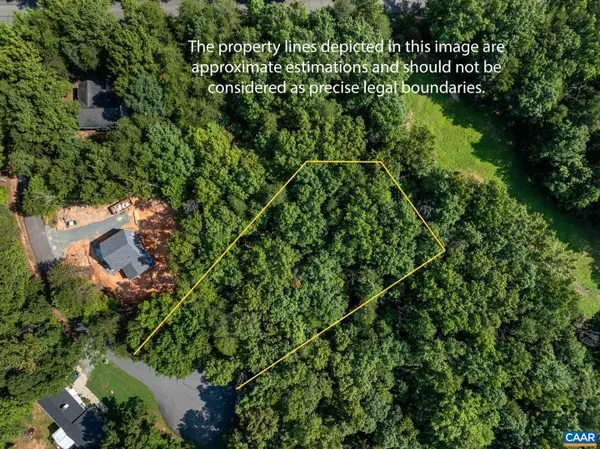 $34,900Active0.66 Acres
$34,900Active0.66 Acres99 Oakmont Dr #99, GORDONSVILLE, VA 22942
MLS# 667712Listed by: KELLER WILLIAMS ALLIANCE - CHARLOTTESVILLE - New
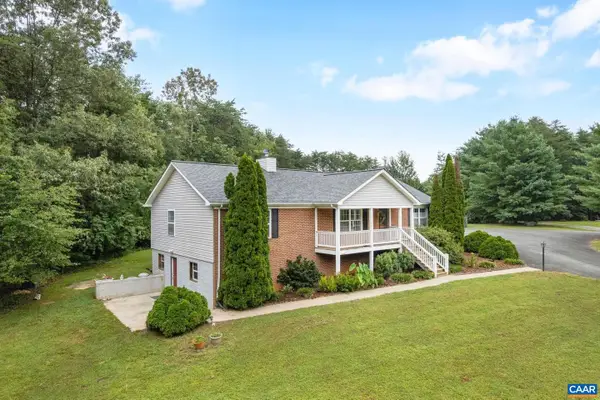 $515,000Active3 beds 3 baths3,720 sq. ft.
$515,000Active3 beds 3 baths3,720 sq. ft.2387 Lindsay Rd, GORDONSVILLE, VA 22942
MLS# 667692Listed by: HOWARD HANNA ROY WHEELER REALTY - CHARLOTTESVILLE - New
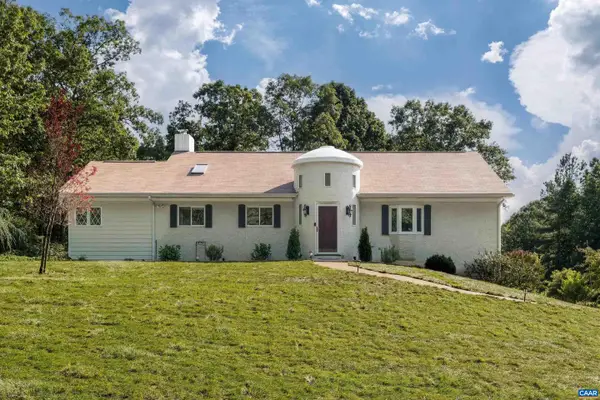 $580,000Active3 beds 3 baths3,560 sq. ft.
$580,000Active3 beds 3 baths3,560 sq. ft.15365 Madison Run Rd, GORDONSVILLE, VA 22942
MLS# 667599Listed by: AVENUE REALTY, LLC - New
 $580,000Active3 beds 3 baths4,000 sq. ft.
$580,000Active3 beds 3 baths4,000 sq. ft.Address Withheld By Seller, Gordonsville, VA 22942
MLS# 667599Listed by: AVENUE REALTY, LLC - New
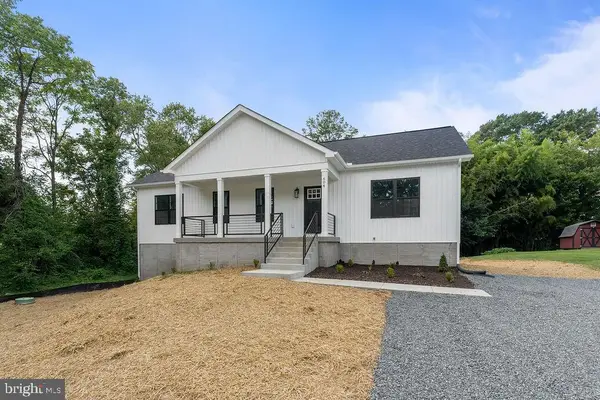 $425,000Active5 beds 3 baths2,750 sq. ft.
$425,000Active5 beds 3 baths2,750 sq. ft.604 Baker St W, GORDONSVILLE, VA 22942
MLS# VAOR2010434Listed by: SAMSON PROPERTIES - Coming Soon
 $158,900Coming Soon2 beds 2 baths
$158,900Coming Soon2 beds 2 baths15397 Knights Ct, GORDONSVILLE, VA 22942
MLS# VAOR2010384Listed by: LONG & FOSTER REAL ESTATE, INC.

