Address Withheld By Seller, Gordonsville, VA 22942
Local realty services provided by:Better Homes and Gardens Real Estate Pathways
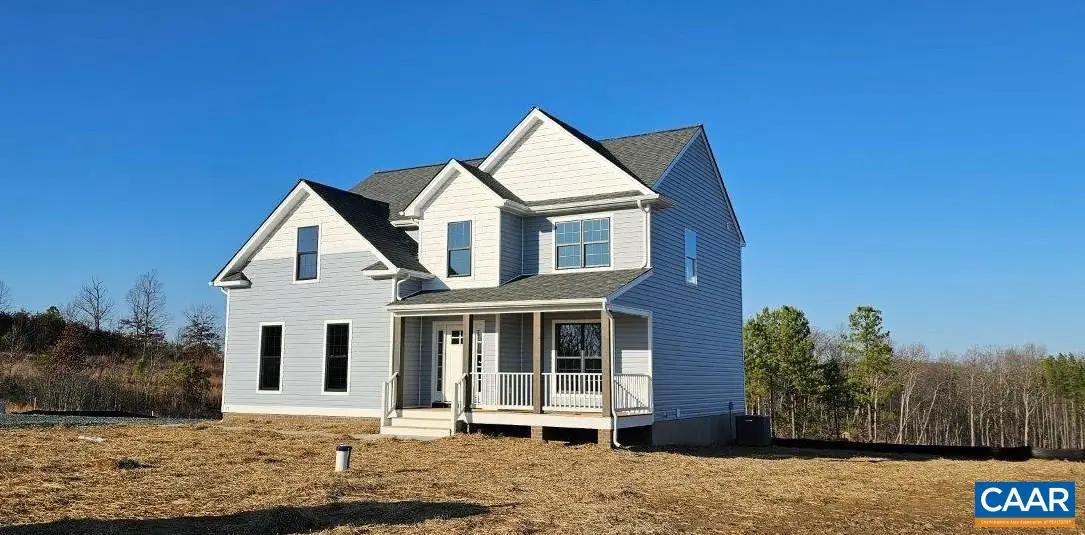
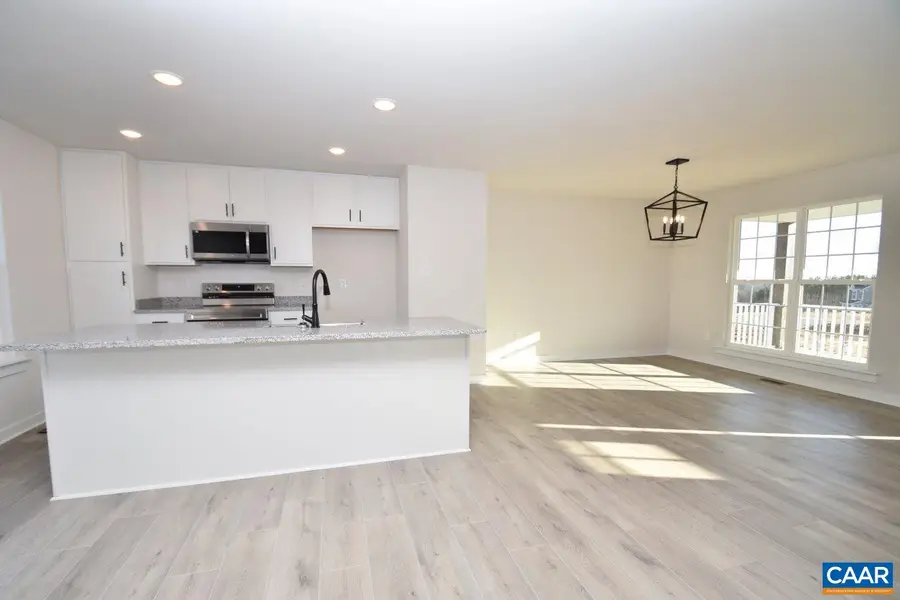
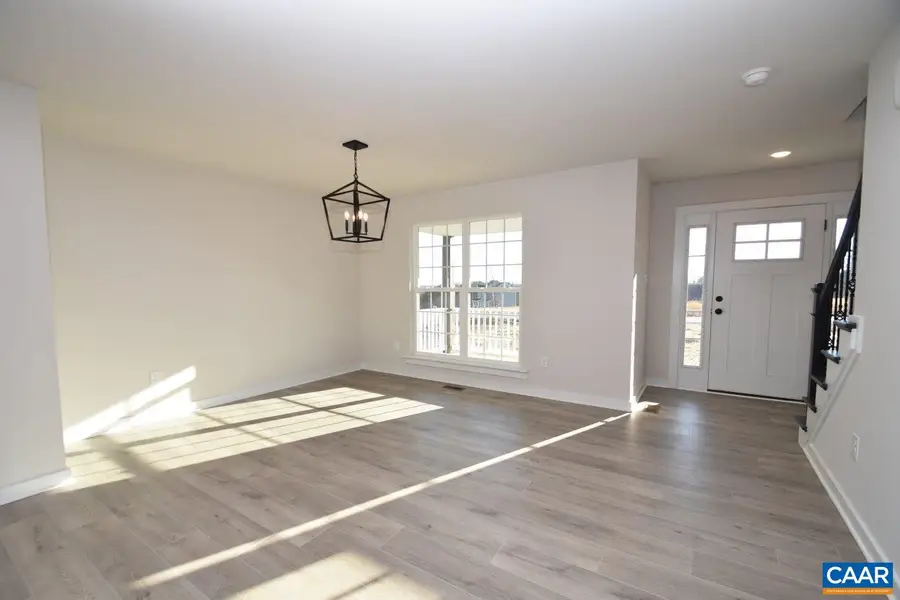
Address Withheld By Seller,Gordonsville, VA 22942
$421,906
- 4 Beds
- 3 Baths
- 2,385 sq. ft.
- Single family
- Active
Listed by:tracey mcfarlane
Office:re/max realty specialists-charlottesville
MLS#:659264
Source:CHARLOTTESVILLE
Sorry, we are unable to map this address
Price summary
- Price:$421,906
- Price per sq. ft.:$176.9
About this home
Near the town of Gordonsville, construction will soon begin on the Brookwood Plan. Similar to Photos, features will inlcude a covered Front Porch, Attached Garage, 4 Bedrooms, 2.5 Baths, Upgraded Siding, Wide Window Trim, Craftsman Style Front Door, Dimensional Roof, 10' x 16' Rear Deck, Upgraded Interior Doors, main level Laminate Flooring w/ carpeted great room, Extra Windows, upgraded dining room trim, 42" Kitchen Wall Cabinets, Granite Counter tops, Island w/ seating Overhang, Stainless Appliances, primary bath Shower w/ Transom Window, Double Vanity, Pull Down Attic Stairs for Extra Storage, and So Much More! Septic system designed for 3 bedrooms – accommodates 6 occupants. Up to $10,000 in closing costs is available to buyers who use the builder's trusted lender. Contact Agent For Details!
Contact an agent
Home facts
- Year built:2025
- Listing Id #:659264
- Added:251 day(s) ago
- Updated:July 27, 2025 at 02:44 PM
Rooms and interior
- Bedrooms:4
- Total bathrooms:3
- Full bathrooms:2
- Half bathrooms:1
- Living area:2,385 sq. ft.
Heating and cooling
- Cooling:Heat Pump
- Heating:Heat Pump
Structure and exterior
- Year built:2025
- Building area:2,385 sq. ft.
- Lot area:2.29 Acres
Schools
- High school:Louisa
- Middle school:Louisa
- Elementary school:Trevilians
Utilities
- Water:Private, Well
- Sewer:Septic Tank
Finances and disclosures
- Price:$421,906
- Price per sq. ft.:$176.9
New listings near 22942
- New
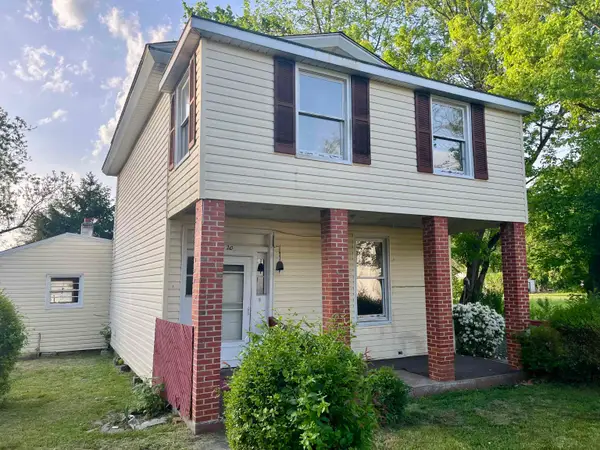 $175,000Active3 beds 1 baths1,953 sq. ft.
$175,000Active3 beds 1 baths1,953 sq. ft.Address Withheld By Seller, Gordonsville, VA 22942
MLS# 667881Listed by: WEICHERT REALTORS NANCY BEAHM REAL ESTATE - New
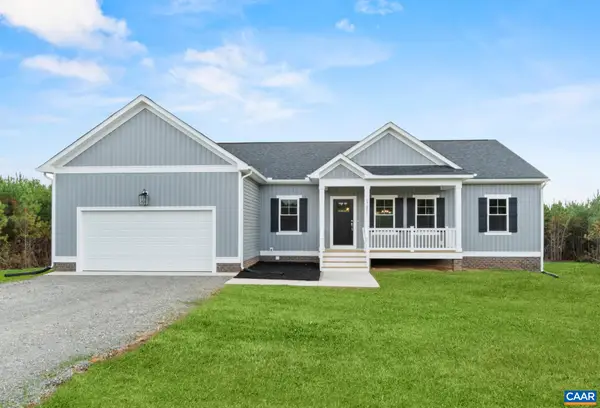 $399,950Active3 beds 2 baths2,294 sq. ft.
$399,950Active3 beds 2 baths2,294 sq. ft.Address Withheld By Seller, Gordonsville, VA 22942
MLS# 667839Listed by: HOMETOWN REALTY SERVICES - TWIN HICKORY - New
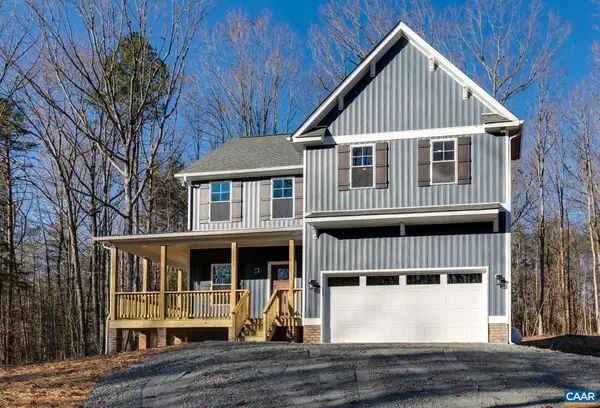 $399,950Active3 beds 3 baths2,435 sq. ft.
$399,950Active3 beds 3 baths2,435 sq. ft.Address Withheld By Seller, Gordonsville, VA 22942
MLS# 667842Listed by: HOMETOWN REALTY SERVICES - TWIN HICKORY - New
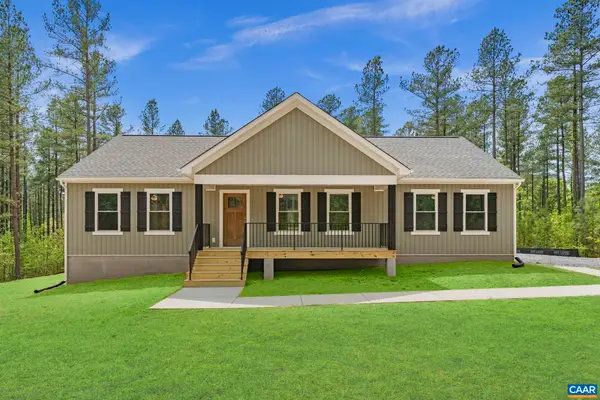 $329,950Active3 beds 2 baths1,512 sq. ft.
$329,950Active3 beds 2 baths1,512 sq. ft.Address Withheld By Seller, Gordonsville, VA 22942
MLS# 667844Listed by: HOMETOWN REALTY SERVICES - TWIN HICKORY - New
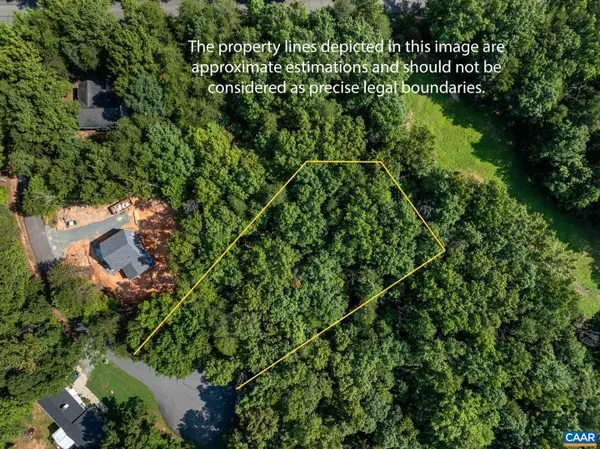 $34,900Active0.66 Acres
$34,900Active0.66 Acres99 Oakmont Dr #99, GORDONSVILLE, VA 22942
MLS# 667712Listed by: KELLER WILLIAMS ALLIANCE - CHARLOTTESVILLE - New
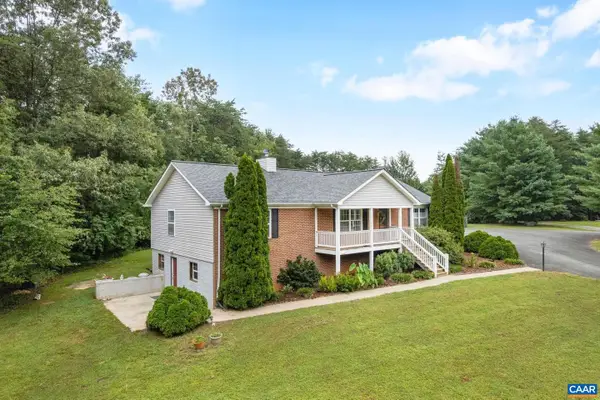 $515,000Active3 beds 3 baths3,720 sq. ft.
$515,000Active3 beds 3 baths3,720 sq. ft.2387 Lindsay Rd, GORDONSVILLE, VA 22942
MLS# 667692Listed by: HOWARD HANNA ROY WHEELER REALTY - CHARLOTTESVILLE - New
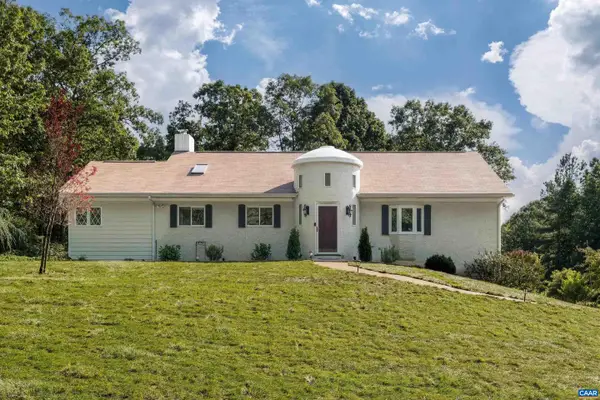 $580,000Active3 beds 3 baths3,560 sq. ft.
$580,000Active3 beds 3 baths3,560 sq. ft.15365 Madison Run Rd, GORDONSVILLE, VA 22942
MLS# 667599Listed by: AVENUE REALTY, LLC - New
 $580,000Active3 beds 3 baths4,000 sq. ft.
$580,000Active3 beds 3 baths4,000 sq. ft.Address Withheld By Seller, Gordonsville, VA 22942
MLS# 667599Listed by: AVENUE REALTY, LLC - New
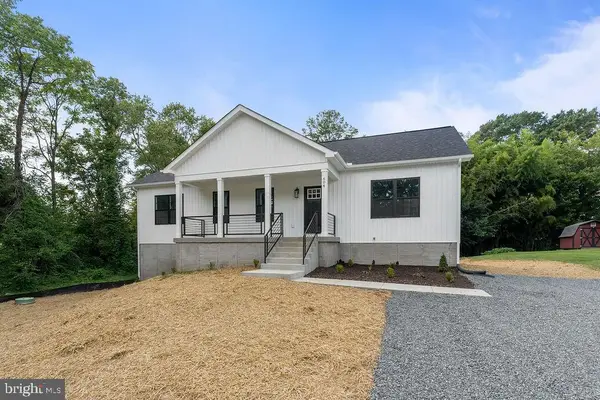 $425,000Active5 beds 3 baths2,750 sq. ft.
$425,000Active5 beds 3 baths2,750 sq. ft.604 Baker St W, GORDONSVILLE, VA 22942
MLS# VAOR2010434Listed by: SAMSON PROPERTIES - Coming Soon
 $158,900Coming Soon2 beds 2 baths
$158,900Coming Soon2 beds 2 baths15397 Knights Ct, GORDONSVILLE, VA 22942
MLS# VAOR2010384Listed by: LONG & FOSTER REAL ESTATE, INC.

