Address Withheld By Seller, Gordonsville, VA 22942
Local realty services provided by:Better Homes and Gardens Real Estate Pathways
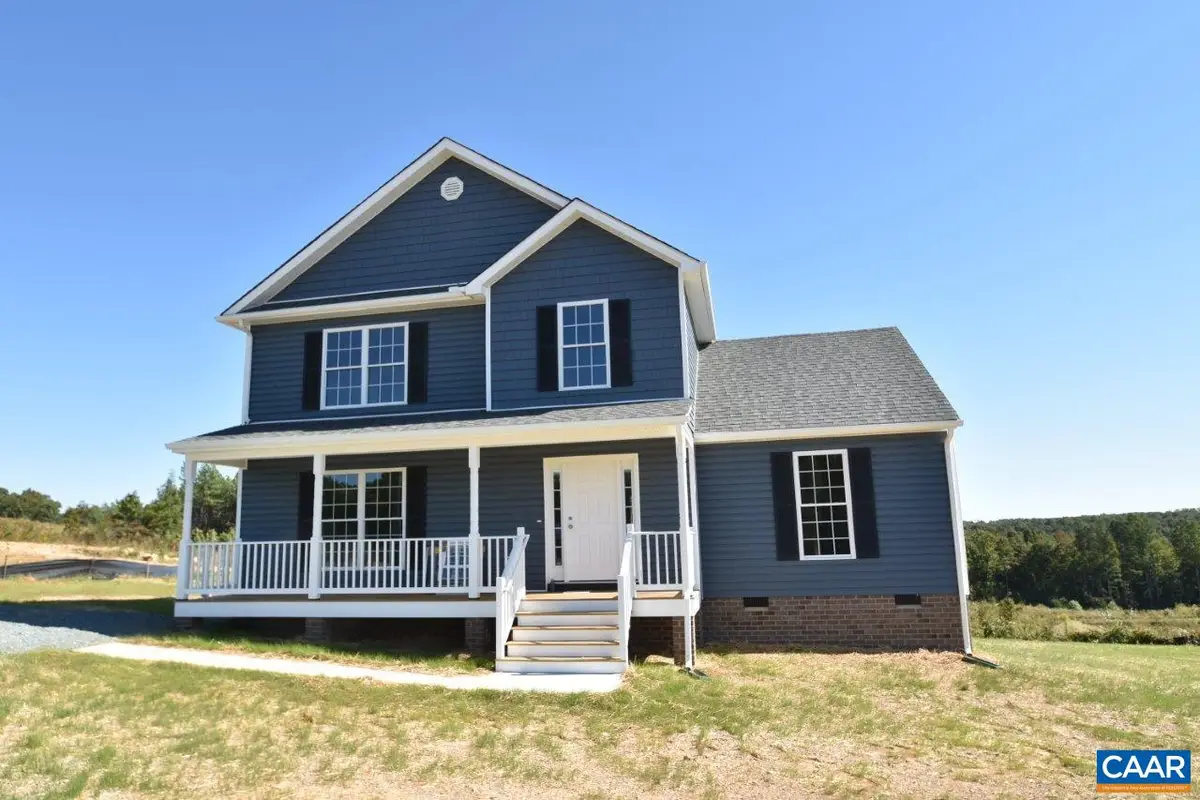
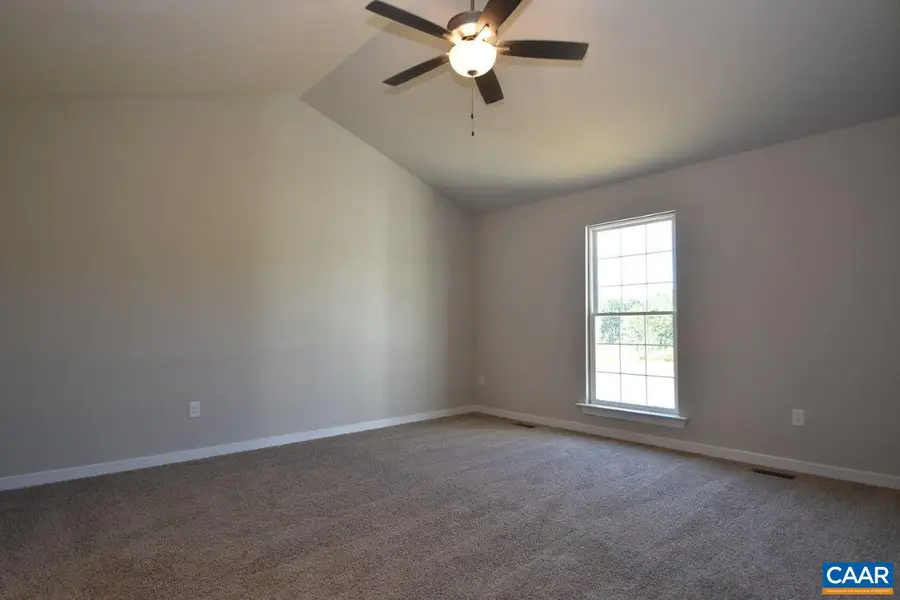
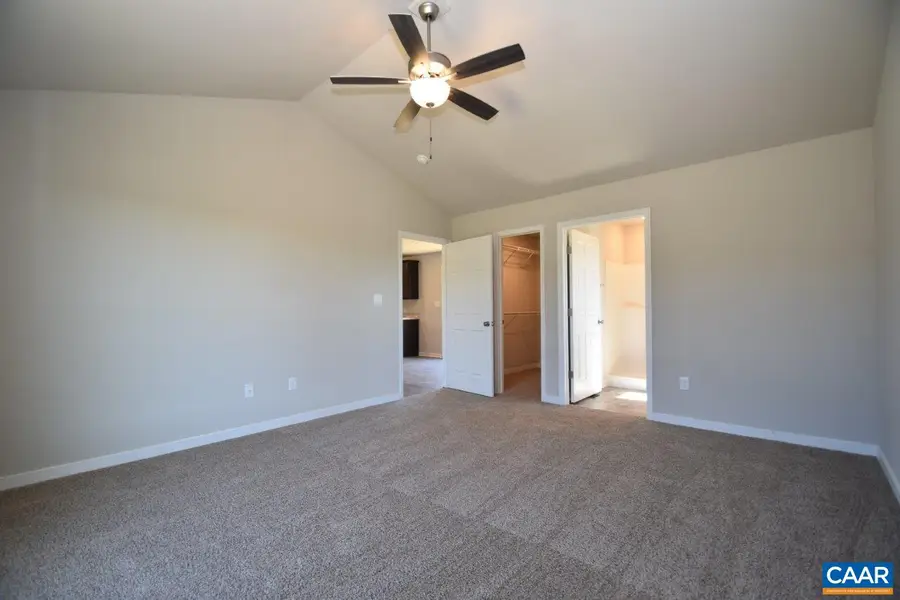
Address Withheld By Seller,Gordonsville, VA 22942
$369,280
- 4 Beds
- 3 Baths
- 1,803 sq. ft.
- Single family
- Active
Listed by:tracey mcfarlane
Office:re/max realty specialists-charlottesville
MLS#:660324
Source:CHARLOTTESVILLE
Sorry, we are unable to map this address
Price summary
- Price:$369,280
- Price per sq. ft.:$204.81
- Monthly HOA dues:$124.58
About this home
Reap the benefits of Resort Living at Shenandoah Crossing! Amenities include a 60 acre lake with fishing and boating facilities, indoor and outdoor pools, fitness center, hiking trails, tennis, basketball, and volleyball courts with access to the resort general store. Construction will soon begin on The Montego w/ a Quaint Front Porch & 8" Stained Columns, First Floor Private Suite w/ Vaulted Ceiling, Siding Upgrades, Wide Window Trim instead of Shutters, Stainless Appliance package, Pull Down Attic Stairs for Extra Storage, 10' X 12' Rear Deck, Optional Kitchen Layout w/ 36' Wall Cabinets & Crown Molding, Granite Countertops and Island, Dining Nook, Laminate Floors. Contact Agent for available closing cost incentives!
Contact an agent
Home facts
- Year built:2025
- Listing Id #:660324
- Added:199 day(s) ago
- Updated:August 15, 2025 at 02:56 PM
Rooms and interior
- Bedrooms:4
- Total bathrooms:3
- Full bathrooms:2
- Half bathrooms:1
- Living area:1,803 sq. ft.
Heating and cooling
- Cooling:Heat Pump
- Heating:Heat Pump
Structure and exterior
- Year built:2025
- Building area:1,803 sq. ft.
- Lot area:0.38 Acres
Schools
- High school:Louisa
- Middle school:Louisa
- Elementary school:Trevilians
Utilities
- Water:Community Coop
- Sewer:Community Coop Sewer
Finances and disclosures
- Price:$369,280
- Price per sq. ft.:$204.81
New listings near 22942
- New
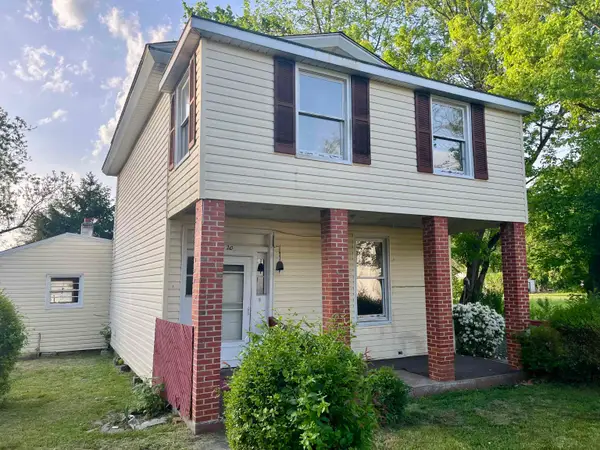 $175,000Active3 beds 1 baths1,953 sq. ft.
$175,000Active3 beds 1 baths1,953 sq. ft.Address Withheld By Seller, Gordonsville, VA 22942
MLS# 667881Listed by: WEICHERT REALTORS NANCY BEAHM REAL ESTATE - New
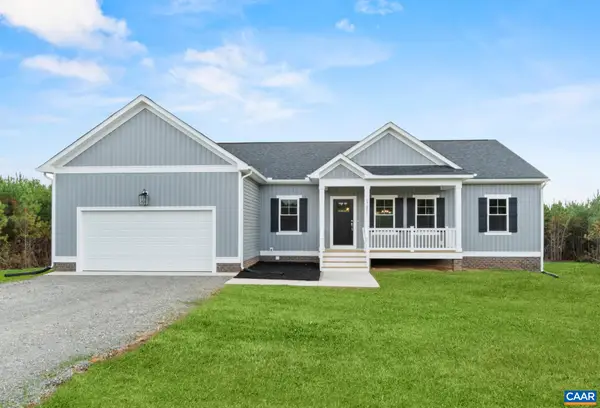 $399,950Active3 beds 2 baths2,294 sq. ft.
$399,950Active3 beds 2 baths2,294 sq. ft.Address Withheld By Seller, Gordonsville, VA 22942
MLS# 667839Listed by: HOMETOWN REALTY SERVICES - TWIN HICKORY - New
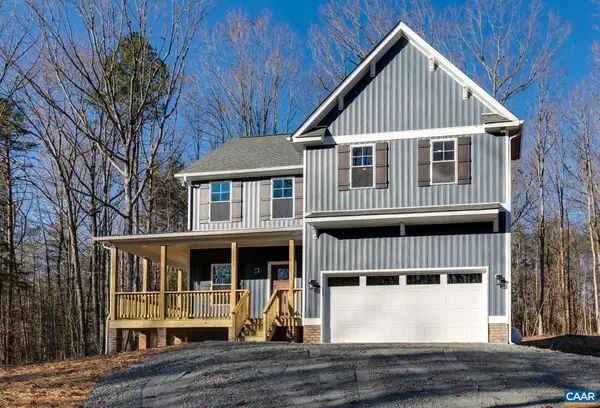 $399,950Active3 beds 3 baths2,435 sq. ft.
$399,950Active3 beds 3 baths2,435 sq. ft.Address Withheld By Seller, Gordonsville, VA 22942
MLS# 667842Listed by: HOMETOWN REALTY SERVICES - TWIN HICKORY - New
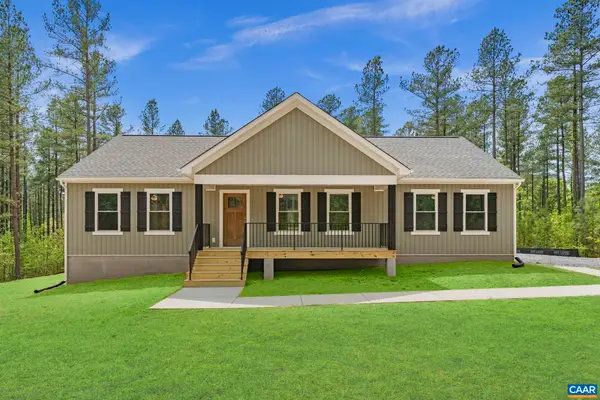 $329,950Active3 beds 2 baths1,512 sq. ft.
$329,950Active3 beds 2 baths1,512 sq. ft.Address Withheld By Seller, Gordonsville, VA 22942
MLS# 667844Listed by: HOMETOWN REALTY SERVICES - TWIN HICKORY - New
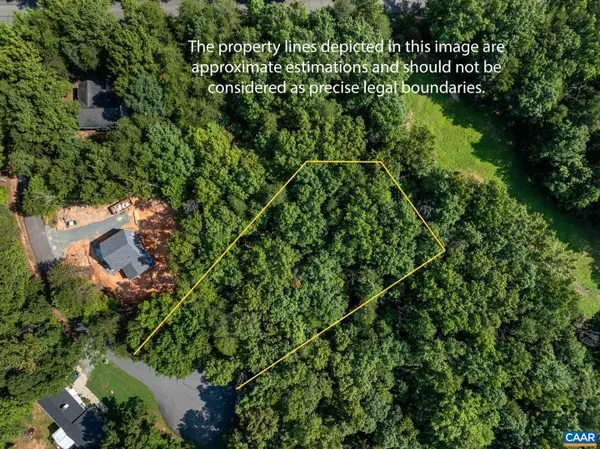 $34,900Active0.66 Acres
$34,900Active0.66 Acres99 Oakmont Dr #99, GORDONSVILLE, VA 22942
MLS# 667712Listed by: KELLER WILLIAMS ALLIANCE - CHARLOTTESVILLE - New
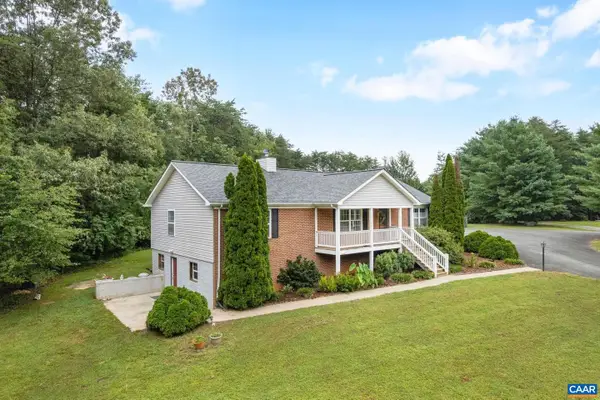 $515,000Active3 beds 3 baths3,720 sq. ft.
$515,000Active3 beds 3 baths3,720 sq. ft.2387 Lindsay Rd, GORDONSVILLE, VA 22942
MLS# 667692Listed by: HOWARD HANNA ROY WHEELER REALTY - CHARLOTTESVILLE - New
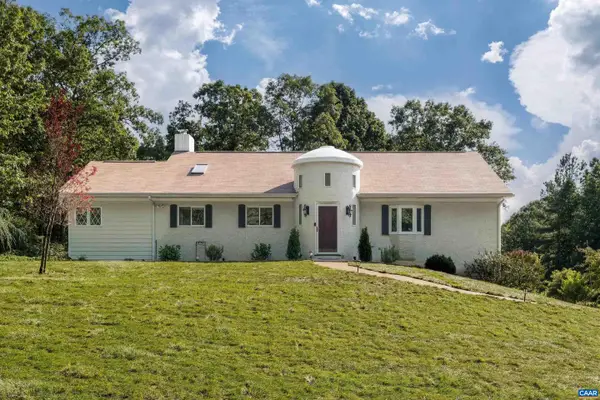 $580,000Active3 beds 3 baths3,560 sq. ft.
$580,000Active3 beds 3 baths3,560 sq. ft.15365 Madison Run Rd, GORDONSVILLE, VA 22942
MLS# 667599Listed by: AVENUE REALTY, LLC - New
 $580,000Active3 beds 3 baths4,000 sq. ft.
$580,000Active3 beds 3 baths4,000 sq. ft.Address Withheld By Seller, Gordonsville, VA 22942
MLS# 667599Listed by: AVENUE REALTY, LLC - New
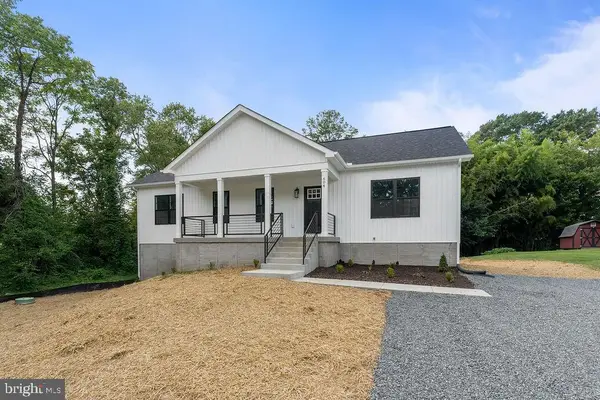 $425,000Active5 beds 3 baths2,750 sq. ft.
$425,000Active5 beds 3 baths2,750 sq. ft.604 Baker St W, GORDONSVILLE, VA 22942
MLS# VAOR2010434Listed by: SAMSON PROPERTIES - Coming Soon
 $158,900Coming Soon2 beds 2 baths
$158,900Coming Soon2 beds 2 baths15397 Knights Ct, GORDONSVILLE, VA 22942
MLS# VAOR2010384Listed by: LONG & FOSTER REAL ESTATE, INC.

