401 Whitham Dr, Gore, VA 22637
Local realty services provided by:Better Homes and Gardens Real Estate Reserve
401 Whitham Dr,Gore, VA 22637
$600,000
- 4 Beds
- 4 Baths
- 3,340 sq. ft.
- Single family
- Pending
Listed by:sarah e abderrazzaq
Office:realty one group old towne
MLS#:VAFV2036616
Source:BRIGHTMLS
Price summary
- Price:$600,000
- Price per sq. ft.:$179.64
- Monthly HOA dues:$41.67
About this home
Welcome to your lakeside escape on private Lake Isaac—a 4-bedroom, 3.5-bath retreat on nearly 3 acres that blends natural beauty with thoughtful updates and timeless craftsmanship. Nestled at the quiet end of the lake, you’ll enjoy peaceful wildlife views, a private dock, and plenty of room to unplug and recharge.
Step inside to the open-concept main level, where vaulted ceilings, plantation shutters, crown molding, and upgraded oak floors set the stage for lake house living. The island kitchen features a wood-crafted range hood and a tin backsplash, complementing the overhead pots and pans storage for that rustic feel. A two-story brick fireplace with a hand-carved mantel anchors the living space, creating the perfect gathering spot year-round. The fully finished lower level is designed for both fun and function—an incredible theatre room with couches & TV conveying, a bar space with dart board and Vermont Casting wood stove, an exercise room, laundry, full bath, and abundant storage. This home has been meticulously maintained over the years: a new roof with 30-year shingles & gutters were installed in 2018 (gutter guards were installed in 2025); a new well pump came in 2023; the septic system was pumped the same year and inspected by the county in 2024. Appliances continue the trend of care and quality with a Café Line refrigerator (2025), dishwasher (2024), stove (2022), and washer/dryer just two years young. Dual electrical panels, a whole-house water filter, & preventative termite pods add peace of mind. Even the dual chimneys have been specially double lined, and re-pointing and caps done on exterior. Fresh paint, new exterior doors on both levels, and a freshly stained deck complete the recent improvements. Outside, you’ll find a fenced garden (perfectly designed to keep the deer at bay), a garden shed, an additional fire pit, and shady hammock spots. The 3-acre lot offers room to play, relax, and enjoy your surroundings. Whether woodworking in the oversized garage, hosting movie nights downstairs, or simply sitting on the dock watching the water ripple, this Lake Isaac home is both a retreat and a lifestyle. Quiet. Private. Yours.
Contact an agent
Home facts
- Year built:2004
- Listing ID #:VAFV2036616
- Added:153 day(s) ago
- Updated:October 03, 2025 at 07:44 AM
Rooms and interior
- Bedrooms:4
- Total bathrooms:4
- Full bathrooms:3
- Half bathrooms:1
- Living area:3,340 sq. ft.
Heating and cooling
- Cooling:Central A/C
- Heating:Electric, Heat Pump(s), Wood
Structure and exterior
- Roof:Architectural Shingle
- Year built:2004
- Building area:3,340 sq. ft.
- Lot area:2.88 Acres
Schools
- High school:JAMES WOOD
- Middle school:FREDERICK COUNTY
- Elementary school:INDIAN HOLLOW
Utilities
- Water:Well
- Sewer:On Site Septic
Finances and disclosures
- Price:$600,000
- Price per sq. ft.:$179.64
- Tax amount:$2,762 (2025)
New listings near 401 Whitham Dr
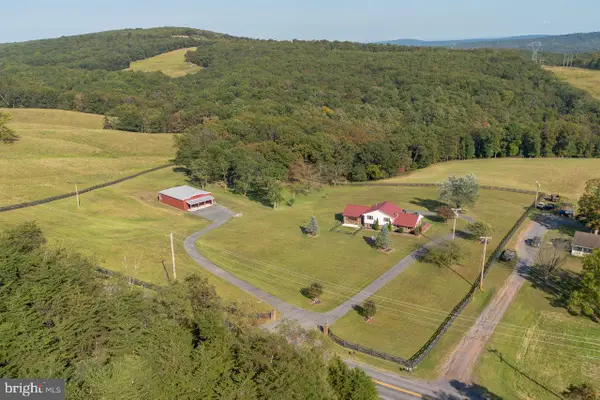 $615,000Active4 beds 3 baths2,184 sq. ft.
$615,000Active4 beds 3 baths2,184 sq. ft.212 Nw Whitacre Rd, GORE, VA 22637
MLS# VAFV2036892Listed by: COLDWELL BANKER PREMIER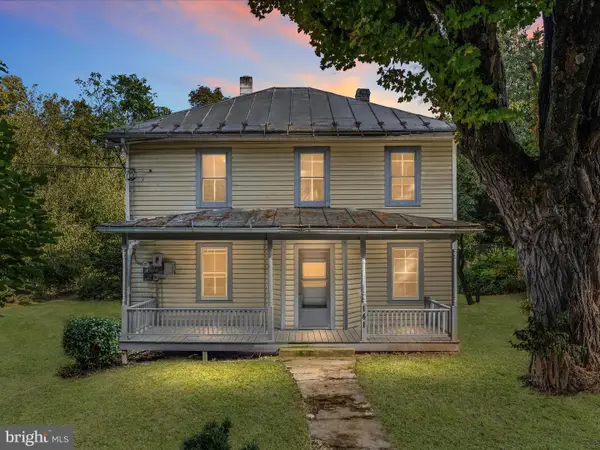 $274,900Active4 beds 1 baths1,160 sq. ft.
$274,900Active4 beds 1 baths1,160 sq. ft.141 Back Creek Rd, GORE, VA 22637
MLS# VAFV2036970Listed by: RE/MAX ROOTS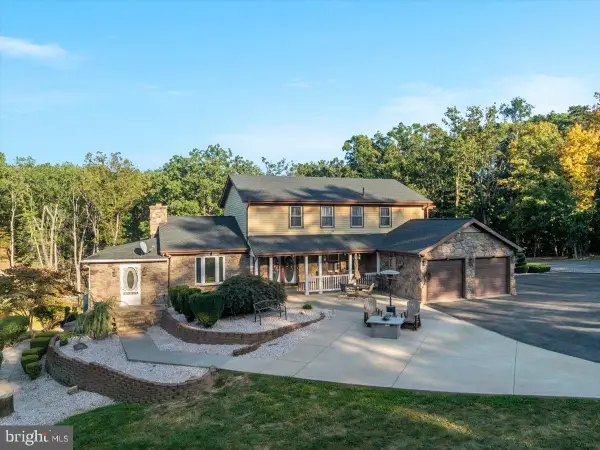 $752,400Active3 beds 4 baths4,088 sq. ft.
$752,400Active3 beds 4 baths4,088 sq. ft.562 Logger Dr, GORE, VA 22637
MLS# VAFV2036740Listed by: SAMSON PROPERTIES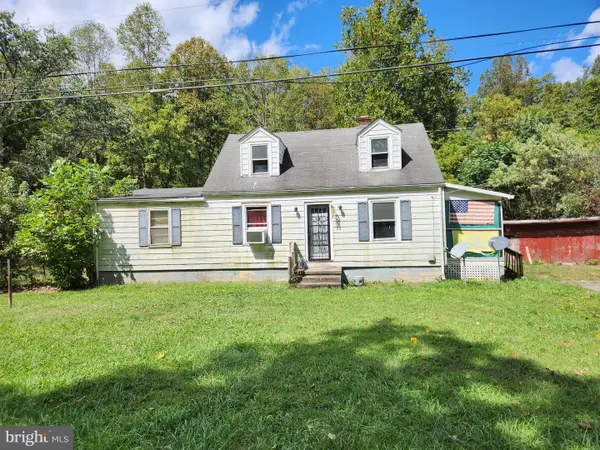 $187,000Active3 beds 1 baths1,290 sq. ft.
$187,000Active3 beds 1 baths1,290 sq. ft.2138 Back Creek Rd, GORE, VA 22637
MLS# VAFV2036722Listed by: MARKETPLACE REALTY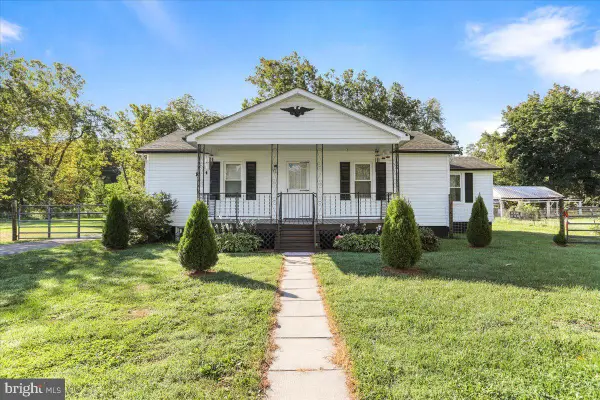 $244,900Pending3 beds 1 baths1,004 sq. ft.
$244,900Pending3 beds 1 baths1,004 sq. ft.261 Middle Ln, GORE, VA 22637
MLS# VAFV2036422Listed by: FUNKHOUSER REAL ESTATE GROUP $725,000Active3 beds 4 baths2,626 sq. ft.
$725,000Active3 beds 4 baths2,626 sq. ft.902 Carpers Pike, GORE, VA 22637
MLS# VAFV2035918Listed by: LONG & FOSTER REAL ESTATE, INC. $525,000Pending4 beds 3 baths1,836 sq. ft.
$525,000Pending4 beds 3 baths1,836 sq. ft.505 Back Creek Rd, GORE, VA 22637
MLS# VAFV2036202Listed by: NEXTHOME REALTY SELECT $599,000Active3 beds 3 baths3,372 sq. ft.
$599,000Active3 beds 3 baths3,372 sq. ft.155 Blackberry Ln, GORE, VA 22637
MLS# VAFV2034488Listed by: DANDRIDGE REALTY GROUP, LLC $380,000Pending3 beds 2 baths2,296 sq. ft.
$380,000Pending3 beds 2 baths2,296 sq. ft.1885 Carpers Pike, GORE, VA 22637
MLS# VAFV2035806Listed by: DANDRIDGE REALTY GROUP, LLC $159,900Pending18.77 Acres
$159,900Pending18.77 Acres596 Back Creek Rd, GORE, VA 22637
MLS# VAFV2035116Listed by: CEDAR CREEK REAL ESTATE
