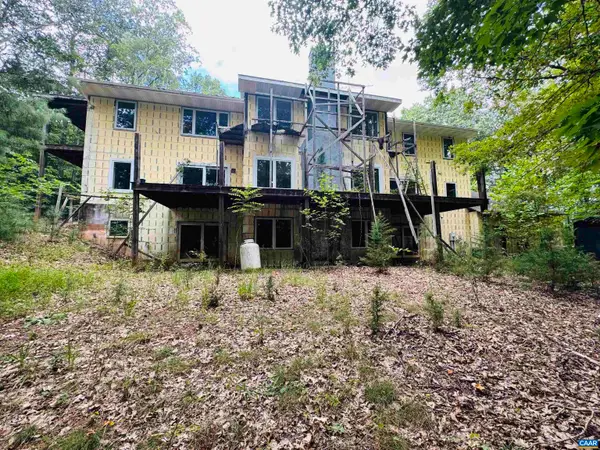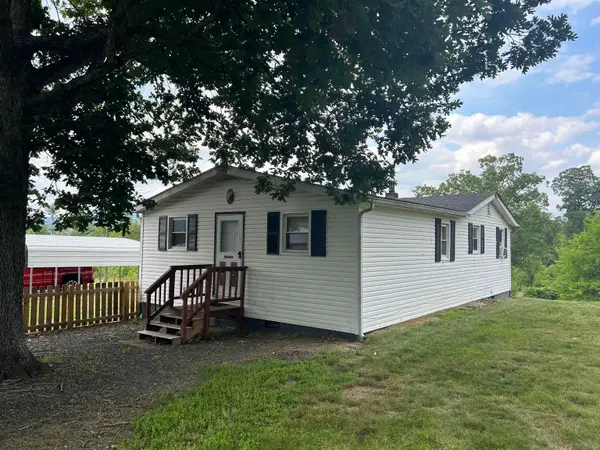1331 Millard Burke Memorial Hwy, Goshen, VA 24439
Local realty services provided by:Better Homes and Gardens Real Estate Pathways
1331 Millard Burke Memorial Hwy,Goshen, VA 24439
$499,000
- 3 Beds
- 4 Baths
- 7,210 sq. ft.
- Single family
- Pending
Listed by:whitney jordan
Office:exp realty llc. - stafford
MLS#:668462
Source:CHARLOTTESVILLE
Price summary
- Price:$499,000
- Price per sq. ft.:$69.21
About this home
If walls could talk, they would tell you the story of a man building his dream home over the span of the past 25 years. He never realized his finished product, but we hope you can continue and complete his vision! Across from Boy Scouts of America Camp Ross, this unfinished but livable home is one of a kind! Over 34 acres to enjoy, with the house placed on the back side of the property at the top of the hill. The sprawling and lovingly custom built home needs those finishing touches! The sturdy exterior walls are constructed by ICF (Insulated concrete forms). There are tons of building materials on site, which will remain and be sold with the property. The road entrance and gravel drive are already established. There is power to the property as well as septic and an individual well. The kitchen and bath is fully functional with hot water, power and heat. All three levels have 9 ft and vaulted ceilings, including the walk down/walk out basement. Wildlife galore! Sold as/is and video surveillance is active on the property. Must have a scheduled showing. Call today!
Contact an agent
Home facts
- Year built:2000
- Listing ID #:668462
- Added:31 day(s) ago
- Updated:September 22, 2025 at 01:14 PM
Rooms and interior
- Bedrooms:3
- Total bathrooms:4
- Full bathrooms:3
- Half bathrooms:1
- Living area:7,210 sq. ft.
Heating and cooling
- Cooling:Central Air
- Heating:Central, Heat Pump
Structure and exterior
- Year built:2000
- Building area:7,210 sq. ft.
- Lot area:34.02 Acres
Schools
- High school:Rockbridge
- Middle school:Maury River
- Elementary school:Fairfield (Rockbridge)
Utilities
- Water:Private, Well
- Sewer:Conventional Sewer
Finances and disclosures
- Price:$499,000
- Price per sq. ft.:$69.21
- Tax amount:$2,660 (2025)


