9434 Vernon Dr, GREAT FALLS, VA 22066
Local realty services provided by:Better Homes and Gardens Real Estate Cassidon Realty
9434 Vernon Dr,GREAT FALLS, VA 22066
$1,650,000
- 4 Beds
- 4 Baths
- 4,914 sq. ft.
- Single family
- Active
Listed by:marianne k prendergast
Office:washington fine properties, llc.
MLS#:VAFX2261774
Source:BRIGHTMLS
Price summary
- Price:$1,650,000
- Price per sq. ft.:$335.78
- Monthly HOA dues:$50
About this home
***OFFER DEADLINE MONDAY AT 12 PM***
This home offers the best of timeless architecture, spacious interiors, and a serene cul-de-sac setting. The classic stone-and-stucco façade, accented by shuttered windows and a covered front porch, creates a welcoming presence. A sweeping driveway leads to a three-car garage, while the private backyard backs to mature trees, providing both beauty and seclusion.
Inside, a grand two-story foyer with marble floors opens to formal living and dining rooms, showcasing detailed millwork and expansive windows. The soaring two-story family room is the centerpiece of the home, with walls of glass and French doors filling the space with light. An adjoining kitchen features an oversized island, walk-in pantry, abundant cabinetry, and a breakfast area that opens to the outdoors. Additional main-level highlights include a sunroom, study, and covered porch, offering multiple spaces to relax or entertain.
Upstairs, the primary suite is a private retreat with a sitting area, generous walk-in closet, and spa-style bath with jetted tub and separate shower. Three additional bedrooms, two full baths, and a convenient laundry room complete the upper level. The walkout lower level, with high ceilings and daylight windows, provides expansive unfinished space with limitless potential for recreation, fitness, or guest quarters.
Combining over 4,500 square feet of living space with classic design and modern functionality, this residence delivers comfort, elegance, and opportunity—just minutes from Tysons, McLean, and Washington, DC.
Roof is 5 years old.
Contact an agent
Home facts
- Year built:1999
- Listing ID #:VAFX2261774
- Added:3 day(s) ago
- Updated:September 06, 2025 at 05:32 AM
Rooms and interior
- Bedrooms:4
- Total bathrooms:4
- Full bathrooms:3
- Half bathrooms:1
- Living area:4,914 sq. ft.
Heating and cooling
- Cooling:Central A/C
- Heating:Forced Air, Natural Gas
Structure and exterior
- Roof:Architectural Shingle
- Year built:1999
- Building area:4,914 sq. ft.
- Lot area:0.59 Acres
Schools
- High school:LANGLEY
- Middle school:COOPER
- Elementary school:COLVIN RUN
Utilities
- Water:Public
- Sewer:Public Sewer
Finances and disclosures
- Price:$1,650,000
- Price per sq. ft.:$335.78
- Tax amount:$19,445 (2025)
New listings near 9434 Vernon Dr
- New
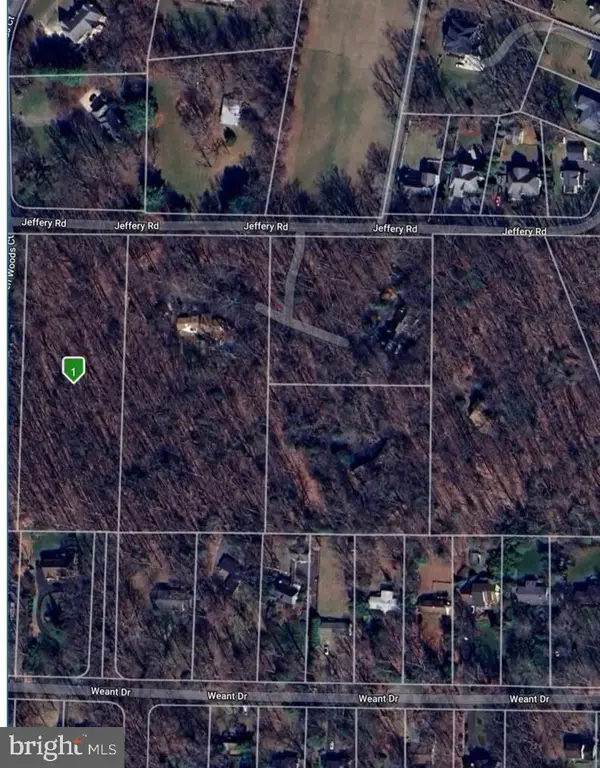 $1,495,000Active2.88 Acres
$1,495,000Active2.88 Acres9113 Jeffery Rd, GREAT FALLS, VA 22066
MLS# VAFX2265416Listed by: LONG & FOSTER REAL ESTATE, INC. - Coming Soon
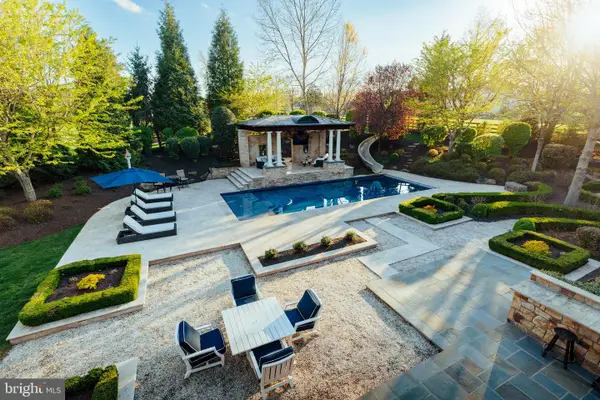 $4,899,000Coming Soon5 beds 8 baths
$4,899,000Coming Soon5 beds 8 baths644 Deerfield Farm Ct, GREAT FALLS, VA 22066
MLS# VAFX2232538Listed by: CORCORAN MCENEARNEY - New
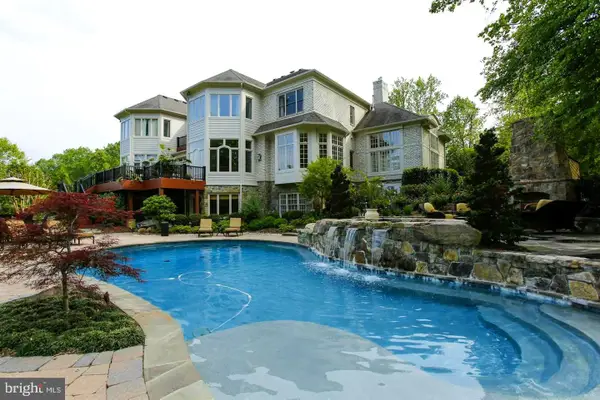 $3,350,000Active7 beds 9 baths11,635 sq. ft.
$3,350,000Active7 beds 9 baths11,635 sq. ft.9864 Walker Glen Ct, GREAT FALLS, VA 22066
MLS# VAFX2260212Listed by: COMPASS - Open Sun, 3 to 5pmNew
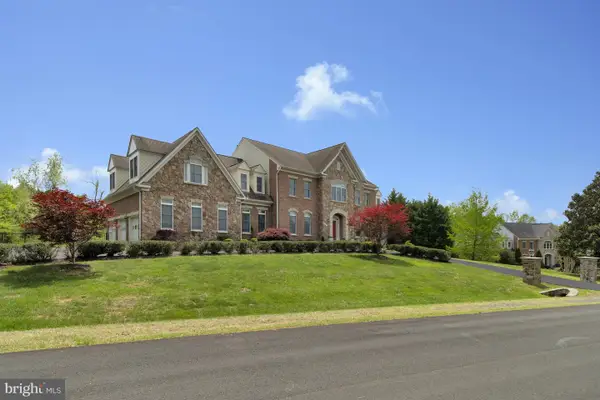 $2,430,000Active6 beds 7 baths8,302 sq. ft.
$2,430,000Active6 beds 7 baths8,302 sq. ft.9907 Hessick Ct, GREAT FALLS, VA 22066
MLS# VAFX2264966Listed by: TTR SOTHEBY'S INTERNATIONAL REALTY - Open Sat, 1 to 3pmNew
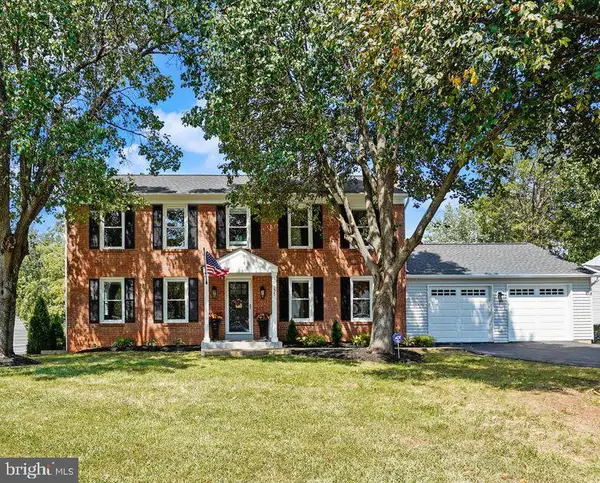 $899,999Active4 beds 4 baths2,854 sq. ft.
$899,999Active4 beds 4 baths2,854 sq. ft.10157 Yorktown Way, GREAT FALLS, VA 22066
MLS# VALO2105354Listed by: COLDWELL BANKER REALTY - Coming Soon
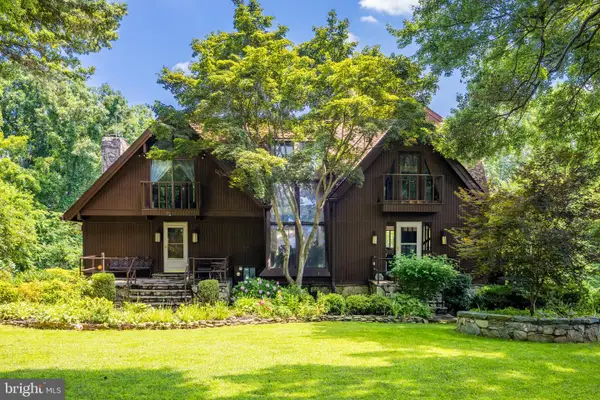 $1,980,000Coming Soon4 beds 5 baths
$1,980,000Coming Soon4 beds 5 baths548 River Bend Rd, GREAT FALLS, VA 22066
MLS# VAFX2261286Listed by: LONG & FOSTER REAL ESTATE, INC. - Open Sun, 1 to 3pmNew
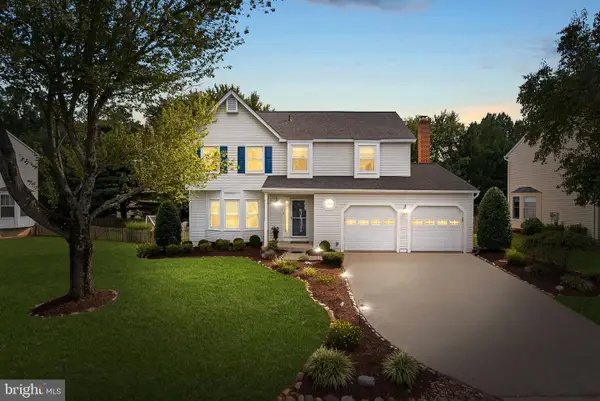 $875,000Active4 beds 3 baths2,565 sq. ft.
$875,000Active4 beds 3 baths2,565 sq. ft.20049 Great Falls Forest Dr, GREAT FALLS, VA 22066
MLS# VALO2104876Listed by: REAL BROKER, LLC - New
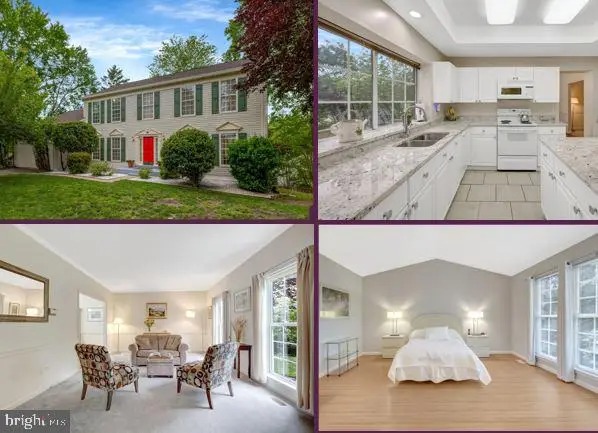 $929,125Active4 beds 3 baths3,129 sq. ft.
$929,125Active4 beds 3 baths3,129 sq. ft.30125 Merchant Ct, GREAT FALLS, VA 22066
MLS# VALO2105080Listed by: BERKSHIRE HATHAWAY HOMESERVICES PENFED REALTY - Coming Soon
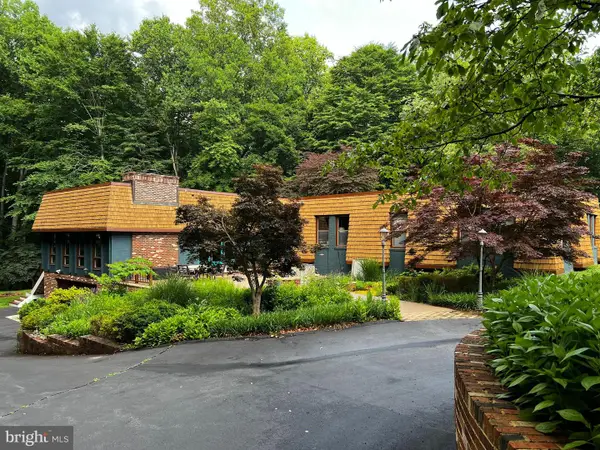 $1,700,000Coming Soon5 beds 5 baths
$1,700,000Coming Soon5 beds 5 baths10916 Thimbleberry Ln, GREAT FALLS, VA 22066
MLS# VAFX2261854Listed by: LONG & FOSTER REAL ESTATE, INC.
