Lot 2128 Buccaneer Blvd, Greenbackville, VA 23356
Local realty services provided by:Better Homes and Gardens Real Estate Maturo
Lot 2128 Buccaneer Blvd,Greenbackville, VA 23356
$398,500
- 3 Beds
- 3 Baths
- 2,083 sq. ft.
- Single family
- Active
Listed by: christine caton murphy
Office: monument sotheby's international realty
MLS#:VAAC2002418
Source:BRIGHTMLS
Price summary
- Price:$398,500
- Price per sq. ft.:$191.31
- Monthly HOA dues:$156.17
About this home
The Mariner offers 2,083 square feet of living space, including three bedrooms and two and a half bathrooms. The first-level main suite has a five-inch shower and a walk-in closet. The living room is spacious and has a vaulted ceiling. There is also a sunroom on the first floor. The second and third bedrooms, additional loft space, and full bath are located on the second floor. The home is equipped with dual-zone heating and air conditioning. Optional gas fireplace. This home is located in Captain's Cove and features indoor and outdoor pools, a restaurant, banquette rooms, a fitness center, basketball and tennis courts, a boat launch, a playground, security, and so much more, all included in the Homeowners Association! Home is to be built, and the photos of the model home may include options. Taxes based on land only.
Contact an agent
Home facts
- Year built:2025
- Listing ID #:VAAC2002418
- Added:1 day(s) ago
- Updated:November 24, 2025 at 05:55 PM
Rooms and interior
- Bedrooms:3
- Total bathrooms:3
- Full bathrooms:2
- Half bathrooms:1
- Living area:2,083 sq. ft.
Heating and cooling
- Cooling:Central A/C
- Heating:Electric, Heat Pump(s)
Structure and exterior
- Roof:Architectural Shingle
- Year built:2025
- Building area:2,083 sq. ft.
- Lot area:0.22 Acres
Schools
- High school:ARCADIA
- Middle school:ARCADIA
- Elementary school:KEGOTANK
Utilities
- Water:Community, Public Hook-up Available
- Sewer:On Site Septic
Finances and disclosures
- Price:$398,500
- Price per sq. ft.:$191.31
- Tax amount:$28 (2025)
New listings near Lot 2128 Buccaneer Blvd
- New
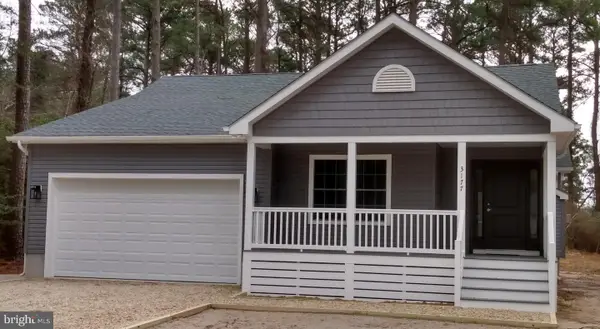 $248,500Active3 beds 3 baths1,246 sq. ft.
$248,500Active3 beds 3 baths1,246 sq. ft.Lot 2130 Buccaneer Blvd, GREENBACKVILLE, VA 23356
MLS# VAAC2002420Listed by: MONUMENT SOTHEBY'S INTERNATIONAL REALTY - New
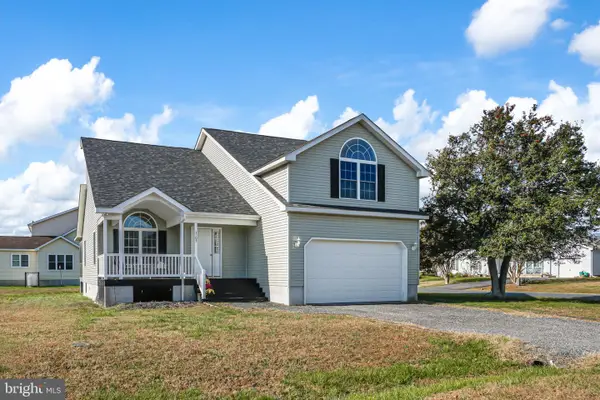 $275,000Active3 beds 3 baths1,687 sq. ft.
$275,000Active3 beds 3 baths1,687 sq. ft.3105 Meridian Dr, GREENBACKVILLE, VA 23356
MLS# VAAC2002410Listed by: LONG & FOSTER REAL ESTATE, INC. - New
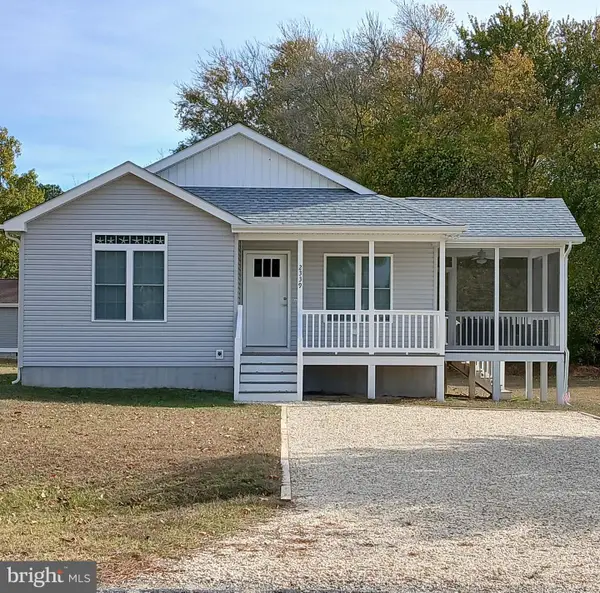 $248,500Active3 beds 2 baths1,246 sq. ft.
$248,500Active3 beds 2 baths1,246 sq. ft.Lot 2123 Buccaneer Blvd, GREENBACKVILLE, VA 23356
MLS# VAAC2002406Listed by: MONUMENT SOTHEBY'S INTERNATIONAL REALTY - New
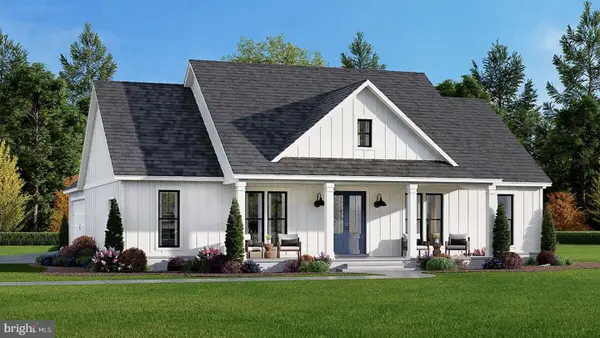 $432,900Active3 beds 3 baths1,924 sq. ft.
$432,900Active3 beds 3 baths1,924 sq. ft.Lot 2126 Buccaneer Blvd, GREENBACKVILLE, VA 23356
MLS# VAAC2002408Listed by: MONUMENT SOTHEBY'S INTERNATIONAL REALTY - New
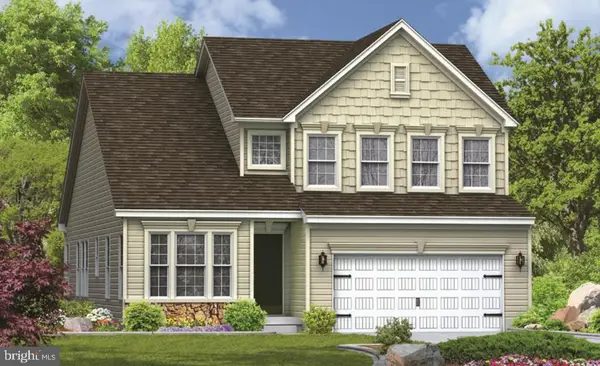 $390,990Active3 beds 3 baths2,195 sq. ft.
$390,990Active3 beds 3 baths2,195 sq. ft.483 Dry Dock Ct, GREENBACKVILLE, VA 23356
MLS# VAAC2002404Listed by: HALL REALTY - New
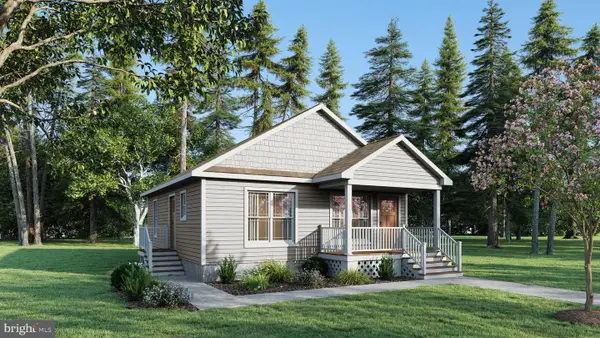 $239,990Active2 beds 2 baths938 sq. ft.
$239,990Active2 beds 2 baths938 sq. ft.Lot 2118 Buccaneer Blvd, GREENBACKVILLE, VA 23356
MLS# VAAC2002402Listed by: MONUMENT SOTHEBY'S INTERNATIONAL REALTY 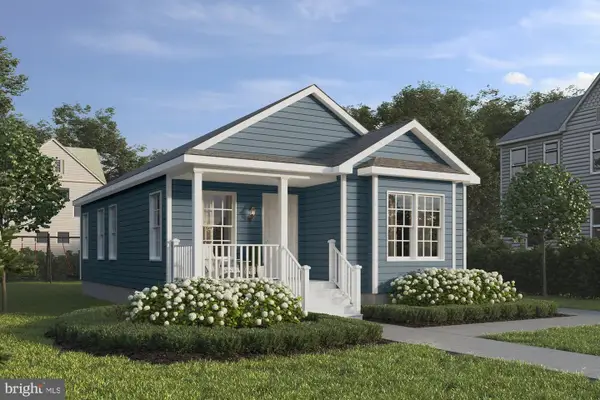 $236,990Active2 beds 2 baths899 sq. ft.
$236,990Active2 beds 2 baths899 sq. ft.Lot 2073 Mayflower Dr, GREENBACKVILLE, VA 23356
MLS# VAAC2002390Listed by: MONUMENT SOTHEBY'S INTERNATIONAL REALTY $299,000Active2 beds 2 baths996 sq. ft.
$299,000Active2 beds 2 baths996 sq. ft.Lot 2100 Buccaneer Blvd, GREENBACKVILLE, VA 23356
MLS# VAAC2002392Listed by: MONUMENT SOTHEBY'S INTERNATIONAL REALTY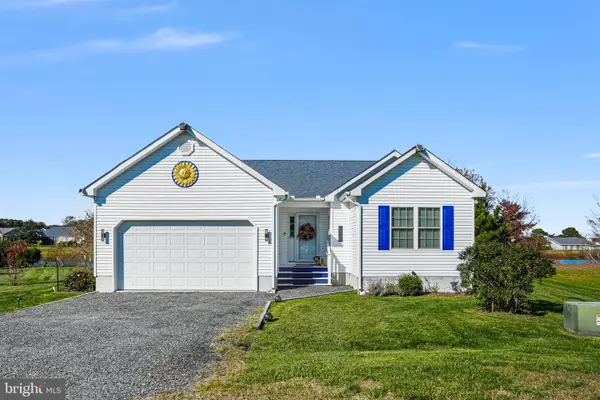 $345,000Active3 beds 2 baths1,566 sq. ft.
$345,000Active3 beds 2 baths1,566 sq. ft.3188 Blackbeard Rd, GREENBACKVILLE, VA 23356
MLS# VAAC2002380Listed by: HALL REALTY
