4107 Mount Echo Ln, Greenbriar, VA 22033
Local realty services provided by:Better Homes and Gardens Real Estate Murphy & Co.
4107 Mount Echo Ln,Fairfax, VA 22033
$739,000
- 4 Beds
- 3 Baths
- 2,116 sq. ft.
- Single family
- Pending
Listed by:joseph l dettor
Office:keller williams fairfax gateway
MLS#:VAFX2265764
Source:BRIGHTMLS
Price summary
- Price:$739,000
- Price per sq. ft.:$349.24
About this home
This well-maintained split foyer (Nottingham model) in the highly desirable Greenbriar neighborhood offers over 2,100 square feet of comfortable living space with a smart blend of updates and classic charm. Featuring four spacious bedrooms and three full bathrooms, this home provides flexibility for any lifestyle. The upper level boasts a bright living room, a functional kitchen with room to customize, and a dining area—perfect for entertaining or quiet evenings at home. The lower level offers additional living space, a cozy family room, and walk-out access to the backyard. A unique bonus is the carport addition, giving you extra covered parking, while the garage—slightly shortened—still provides practical storage and functionality. The back of the garage gives you a dedicated workshop space, ideal for hobbies, DIY projects, or extra storage. For a bonus you get a laundry chute from the primary bedroom to the laundry room. NEW Roof and skylights in 2024. All of this in the sought-after Greenbriar community, known for no HOA, convenient commuter access, top schools, shopping, and parks right nearby.
Contact an agent
Home facts
- Year built:1968
- Listing ID #:VAFX2265764
- Added:53 day(s) ago
- Updated:November 01, 2025 at 07:28 AM
Rooms and interior
- Bedrooms:4
- Total bathrooms:3
- Full bathrooms:3
- Living area:2,116 sq. ft.
Heating and cooling
- Cooling:Central A/C
- Heating:Forced Air, Natural Gas
Structure and exterior
- Year built:1968
- Building area:2,116 sq. ft.
- Lot area:0.21 Acres
Schools
- High school:CHANTILLY
- Middle school:ROCKY RUN
- Elementary school:GREENBRIAR EAST
Utilities
- Water:Public
- Sewer:Public Sewer
Finances and disclosures
- Price:$739,000
- Price per sq. ft.:$349.24
- Tax amount:$8,071 (2025)
New listings near 4107 Mount Echo Ln
- Coming Soon
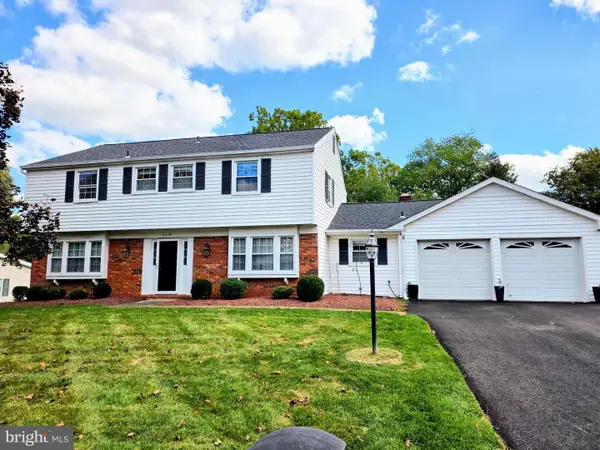 $850,000Coming Soon4 beds 3 baths
$850,000Coming Soon4 beds 3 baths4319 Markwood Ln, FAIRFAX, VA 22033
MLS# VAFX2275900Listed by: KELLER WILLIAMS FAIRFAX GATEWAY - Open Sat, 12 to 2pm
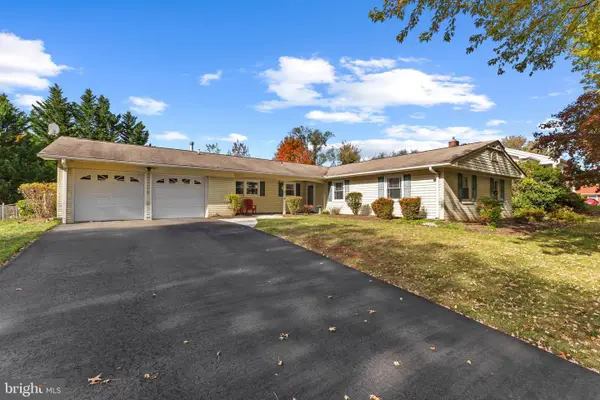 $740,000Pending4 beds 2 baths1,950 sq. ft.
$740,000Pending4 beds 2 baths1,950 sq. ft.12820 Point Pleasant Dr, FAIRFAX, VA 22033
MLS# VAFX2275362Listed by: COLDWELL BANKER REALTY - Open Sat, 1 to 3pm
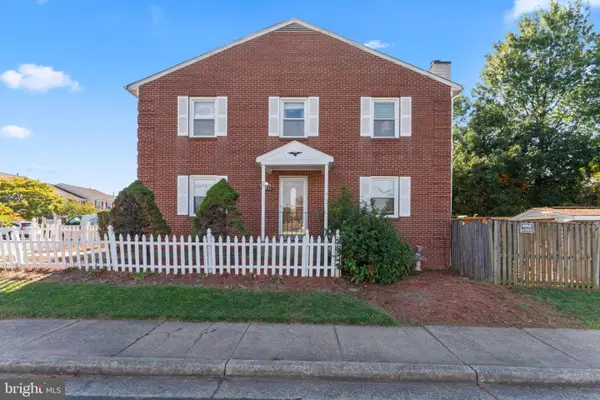 $574,900Active3 beds 4 baths2,329 sq. ft.
$574,900Active3 beds 4 baths2,329 sq. ft.12975 Ridgemist Ln, FAIRFAX, VA 22033
MLS# VAFX2275174Listed by: EXP REALTY, LLC 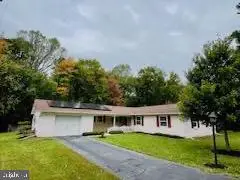 $765,500Pending4 beds 2 baths1,950 sq. ft.
$765,500Pending4 beds 2 baths1,950 sq. ft.12904 Mount Royal Ln, FAIRFAX, VA 22033
MLS# VAFX2274362Listed by: KELLER WILLIAMS REALTY $849,888Active4 beds 3 baths2,231 sq. ft.
$849,888Active4 beds 3 baths2,231 sq. ft.4001 Middle Ridge Dr, FAIRFAX, VA 22033
MLS# VAFX2274160Listed by: SOUTH EAST REALTY, INC.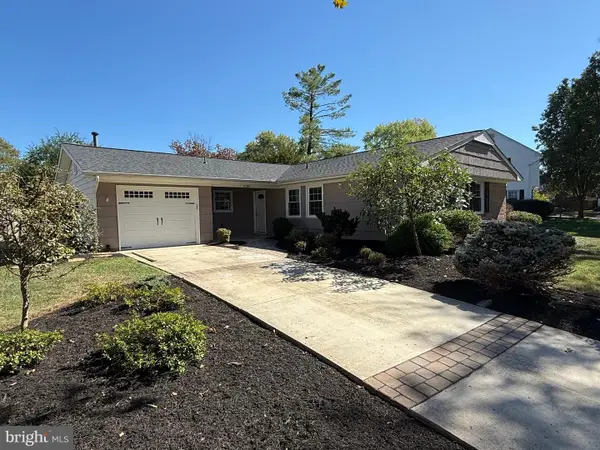 $678,000Pending3 beds 2 baths1,535 sq. ft.
$678,000Pending3 beds 2 baths1,535 sq. ft.4133 Point Hollow Ln, FAIRFAX, VA 22033
MLS# VAFX2272888Listed by: COLDWELL BANKER REALTY $825,000Active4 beds 4 baths2,503 sq. ft.
$825,000Active4 beds 4 baths2,503 sq. ft.4427 Majestic Ln, FAIRFAX, VA 22033
MLS# VAFX2273338Listed by: KELLER WILLIAMS FAIRFAX GATEWAY $744,000Active4 beds 2 baths1,512 sq. ft.
$744,000Active4 beds 2 baths1,512 sq. ft.4111 Mount Echo Ln, FAIRFAX, VA 22033
MLS# VAFX2273286Listed by: RE/MAX EXECUTIVES $899,999Pending4 beds 3 baths2,231 sq. ft.
$899,999Pending4 beds 3 baths2,231 sq. ft.4200 Maylock Ln, FAIRFAX, VA 22033
MLS# VAFX2268552Listed by: CENTURY 21 NEW MILLENNIUM $825,000Pending4 beds 3 baths2,075 sq. ft.
$825,000Pending4 beds 3 baths2,075 sq. ft.4208 Mayport Ln, FAIRFAX, VA 22033
MLS# VAFX2268172Listed by: RE/MAX ALLEGIANCE
