4111 Mount Echo Ln, Greenbriar, VA 22033
Local realty services provided by:Better Homes and Gardens Real Estate Premier
Listed by: kimberly l darwaza
Office: re/max executives
MLS#:VAFX2273286
Source:BRIGHTMLS
Price summary
- Price:$744,000
- Price per sq. ft.:$492.06
About this home
Welcome to this spacious and beautifully updated 4-bedroom, 2-bath home in the sought-after Greenbriar community of Fairfax. Offering flexible living spaces and thoughtful upgrades throughout, this home is perfect for multi-generational living with two main-level bedrooms and convenient access to shops, dining, and major commuter routes. Step inside to find a bright and inviting living room featuring a wood-burning fireplace with a brick hearth and surround, classic mantle, and recessed lighting — ideal for cozy evenings. Additional storage is available under the stairs. The updated kitchen is a true highlight, featuring quartz countertops, stainless steel appliances (electric range), tile backsplash, abundant cabinetry, recessed and under-cabinet lighting, and table space for up to eight. A sliding glass door opens to the private fenced backyard with a patio and storage shed, perfect for entertaining or relaxing outdoors. The main level also includes two spacious bedrooms with recessed lighting and ample closet space, a full bath with a large shower, and a generous coat closet with built-in shelving. The laundry/mudroom includes a washer, dryer, and access to the patio through an updated glass-pane door. Upstairs, you’ll find the primary bedroom with three deep closets and recessed lighting, a second large bedroom, and a full hall bath with a tub/shower combo. Each upstairs bedroom features its own independent air conditioning unit for personalized comfort. A hallway linen closet adds extra storage convenience. The garage offers a variety of storage options, including pull-down attic access, a workbench, a car charging outlet, and a garage door opener. Other features include luxury vinyl plank flooring throughout, updated lighting, and neutral paint. Conveniently located near Fairfax County Parkway, Route 50, Route 28, and I-66, this home offers easy access to the Stringfellow Commuter Lot, the Chantilly Regional Library, and nearby shopping and dining. Enjoy comfort, flexibility, and a prime location — all in one of Fairfax’s most desirable neighborhoods!
Contact an agent
Home facts
- Year built:1968
- Listing ID #:VAFX2273286
- Added:53 day(s) ago
- Updated:November 30, 2025 at 02:46 PM
Rooms and interior
- Bedrooms:4
- Total bathrooms:2
- Full bathrooms:2
- Living area:1,512 sq. ft.
Heating and cooling
- Cooling:Central A/C
- Heating:Central, Natural Gas
Structure and exterior
- Roof:Architectural Shingle
- Year built:1968
- Building area:1,512 sq. ft.
- Lot area:0.2 Acres
Schools
- High school:CHANTILLY
- Middle school:ROCKY RUN
- Elementary school:GREENBRIAR EAST
Utilities
- Water:Public
- Sewer:Public Sewer
Finances and disclosures
- Price:$744,000
- Price per sq. ft.:$492.06
- Tax amount:$6,829 (2023)
New listings near 4111 Mount Echo Ln
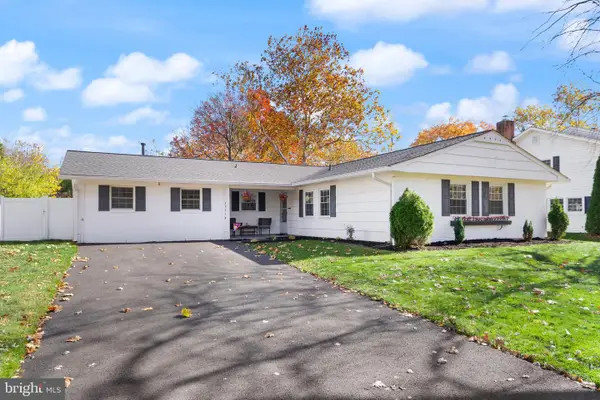 $775,000Active4 beds 2 baths1,955 sq. ft.
$775,000Active4 beds 2 baths1,955 sq. ft.13116 Penndale Ln, FAIRFAX, VA 22033
MLS# VAFX2275894Listed by: PEARSON SMITH REALTY, LLC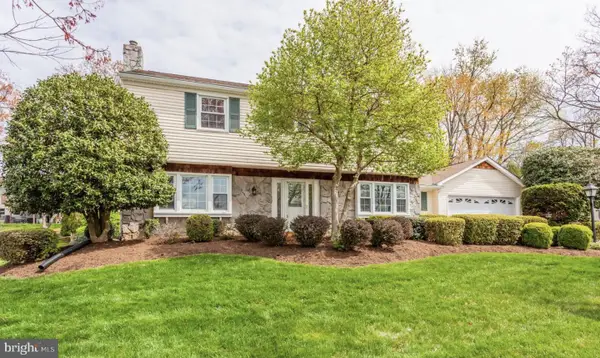 $899,000Pending4 beds 3 baths2,231 sq. ft.
$899,000Pending4 beds 3 baths2,231 sq. ft.4403 Moylan Ln, FAIRFAX, VA 22033
MLS# VAFX2278316Listed by: KW METRO CENTER $725,000Pending4 beds 3 baths1,959 sq. ft.
$725,000Pending4 beds 3 baths1,959 sq. ft.12801 Point Pleasant Dr, FAIRFAX, VA 22033
MLS# VAFX2275644Listed by: POTOMAC RIVER, REALTORS $730,000Pending4 beds 2 baths1,512 sq. ft.
$730,000Pending4 beds 2 baths1,512 sq. ft.4303 Markwood Ln, FAIRFAX, VA 22033
MLS# VAFX2277558Listed by: SAMSON PROPERTIES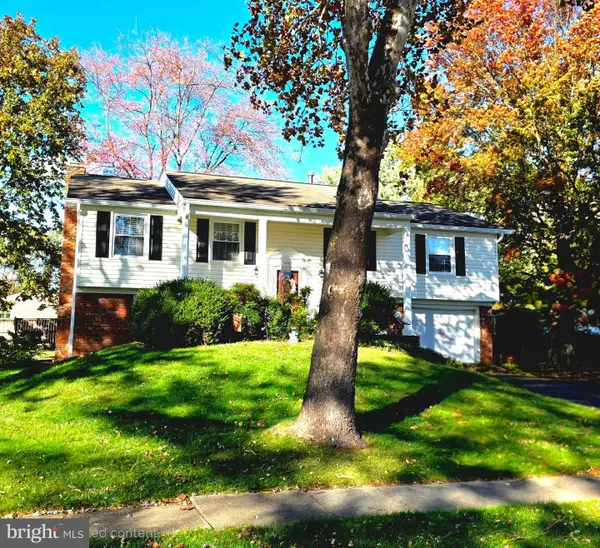 $774,900Pending4 beds 3 baths2,116 sq. ft.
$774,900Pending4 beds 3 baths2,116 sq. ft.13102 Pennypacker Ln, FAIRFAX, VA 22033
MLS# VAFX2277320Listed by: KELLER WILLIAMS FAIRFAX GATEWAY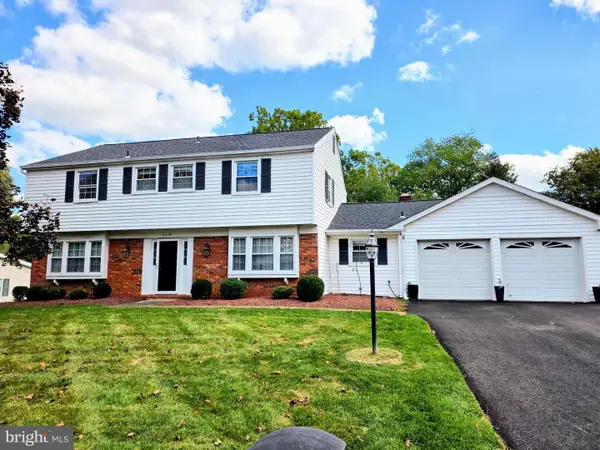 $850,000Pending4 beds 3 baths2,231 sq. ft.
$850,000Pending4 beds 3 baths2,231 sq. ft.4319 Markwood Ln, FAIRFAX, VA 22033
MLS# VAFX2275900Listed by: KELLER WILLIAMS FAIRFAX GATEWAY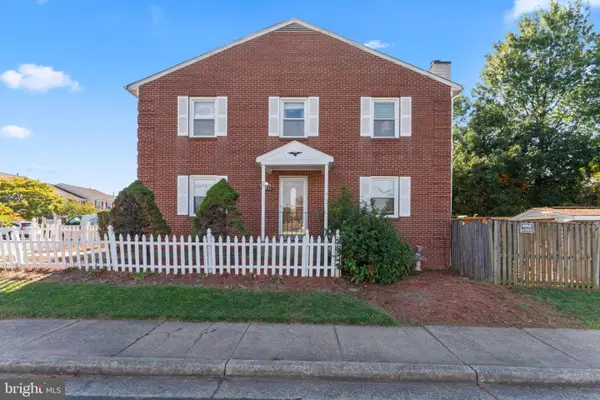 $554,900Pending3 beds 4 baths2,329 sq. ft.
$554,900Pending3 beds 4 baths2,329 sq. ft.12975 Ridgemist Ln, FAIRFAX, VA 22033
MLS# VAFX2275174Listed by: EXP REALTY, LLC $849,888Pending4 beds 3 baths2,231 sq. ft.
$849,888Pending4 beds 3 baths2,231 sq. ft.4001 Middle Ridge Dr, FAIRFAX, VA 22033
MLS# VAFX2274160Listed by: SOUTH EAST REALTY, INC. $815,000Pending4 beds 4 baths2,503 sq. ft.
$815,000Pending4 beds 4 baths2,503 sq. ft.4427 Majestic Ln, FAIRFAX, VA 22033
MLS# VAFX2273338Listed by: KELLER WILLIAMS FAIRFAX GATEWAY
