775 Carson Cir, Grottoes, VA 24441
Local realty services provided by:Better Homes and Gardens Real Estate Pathways
Listed by: kelly breeden
Office: nest realty harrisonburg
MLS#:669054
Source:CHARLOTTESVILLE
Price summary
- Price:$258,500
- Price per sq. ft.:$143.61
About this home
Welcome to this beautifully maintained 3-bedroom, 2.5-bath townhome offering the perfect blend of comfort, convenience, and natural beauty. Nestled in a desirable community, this home boasts breathtaking mountain views that can be enjoyed from multiple rooms and outdoor spaces. Step inside to find a spacious open-concept layout with abundant natural light, a modern kitchen with ample cabinet space, and a cozy living area perfect for relaxing or entertaining. The primary suite features a private bath and generous closet space, while two additional bedrooms provide flexibility for guests, a home office, or a growing family. Enjoy the ease of low-maintenance living with quick access to major highways—making your daily commute or weekend adventures effortless. Whether you're sipping your morning coffee with a view or heading outdoors, this townhome offers the ideal balance of tranquility and accessibility. Don't miss this opportunity to own a home that truly has it all!
Contact an agent
Home facts
- Year built:2022
- Listing ID #:669054
- Added:96 day(s) ago
- Updated:December 19, 2025 at 03:44 PM
Rooms and interior
- Bedrooms:3
- Total bathrooms:3
- Full bathrooms:2
- Half bathrooms:1
- Living area:1,800 sq. ft.
Heating and cooling
- Cooling:Central Air
- Heating:Central
Structure and exterior
- Year built:2022
- Building area:1,800 sq. ft.
- Lot area:0.04 Acres
Schools
- High school:East Rockingham
- Middle school:Elkton
- Elementary school:South River
Utilities
- Water:Public
- Sewer:Public Sewer
Finances and disclosures
- Price:$258,500
- Price per sq. ft.:$143.61
- Tax amount:$1,302 (2024)
New listings near 775 Carson Cir
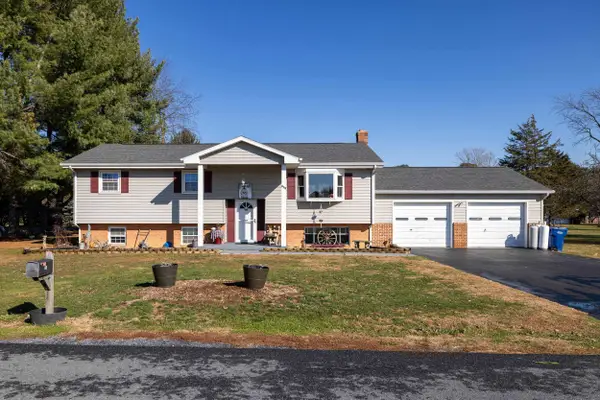 $334,900Pending3 beds 2 baths2,948 sq. ft.
$334,900Pending3 beds 2 baths2,948 sq. ft.808 11th St, Grottoes, VA 24441
MLS# 671357Listed by: REAL BROKER LLC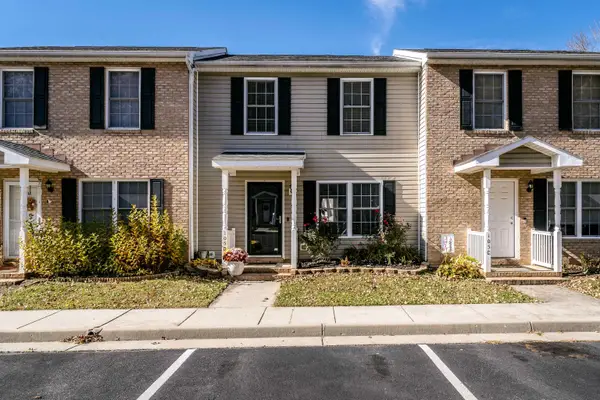 $232,000Pending3 beds 3 baths1,120 sq. ft.
$232,000Pending3 beds 3 baths1,120 sq. ft.105 13th St, Grottoes, VA 24441
MLS# 670880Listed by: NEST REALTY HARRISONBURG $239,900Pending3 beds 3 baths1,408 sq. ft.
$239,900Pending3 beds 3 baths1,408 sq. ft.127 21st St, Grottoes, VA 24441
MLS# 670592Listed by: FUNKHOUSER REAL ESTATE GROUP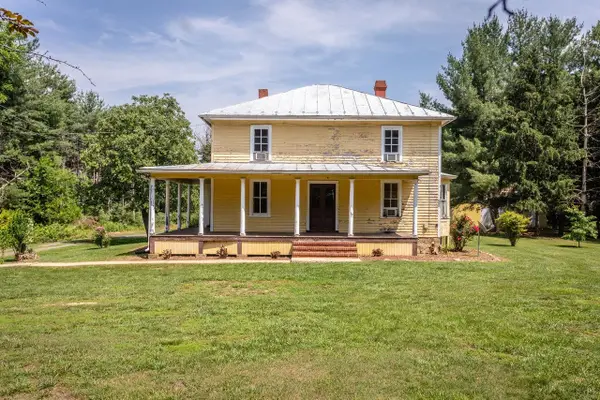 $235,000Pending5 beds 3 baths3,477 sq. ft.
$235,000Pending5 beds 3 baths3,477 sq. ft.98 Cottonwood Ave, Grottoes, VA 24441
MLS# 670415Listed by: FUNKHOUSER: EAST ROCKINGHAM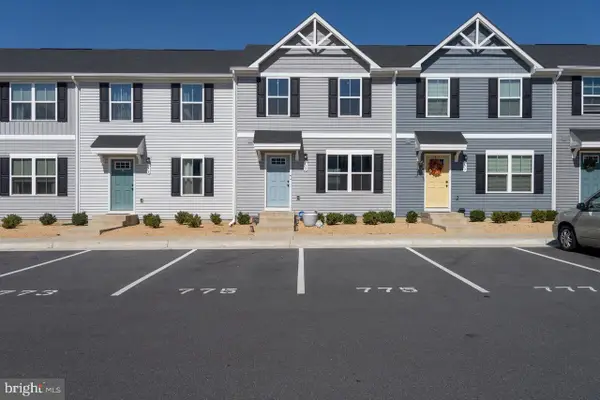 $258,500Active3 beds 2 baths1,220 sq. ft.
$258,500Active3 beds 2 baths1,220 sq. ft.775 Carson Cir, GROTTOES, VA 24441
MLS# VARO2002654Listed by: NEST REALTY HARRISONBURG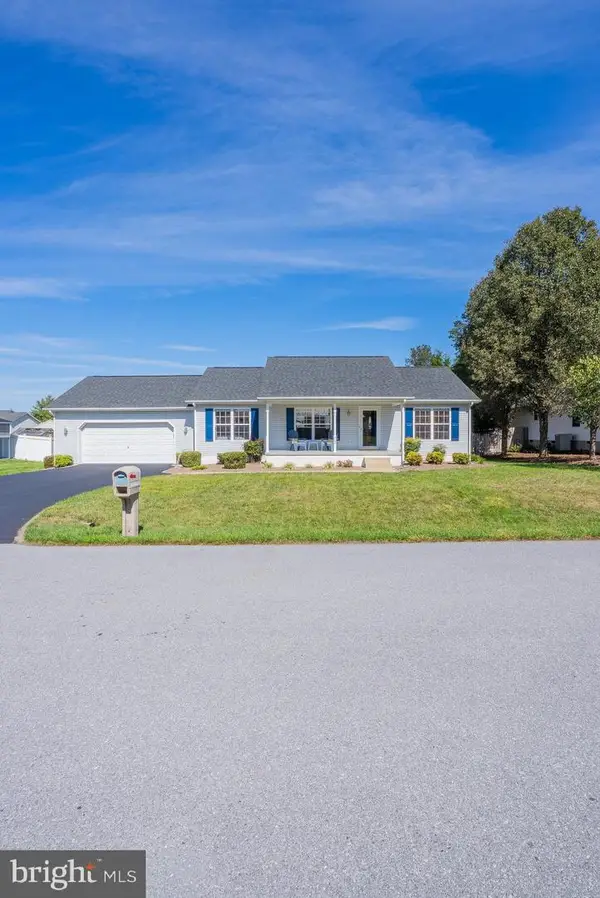 $370,000Active3 beds 2 baths1,232 sq. ft.
$370,000Active3 beds 2 baths1,232 sq. ft.704 17th St, GROTTOES, VA 24441
MLS# VARO2002642Listed by: FUNKHOUSER REAL ESTATE GROUP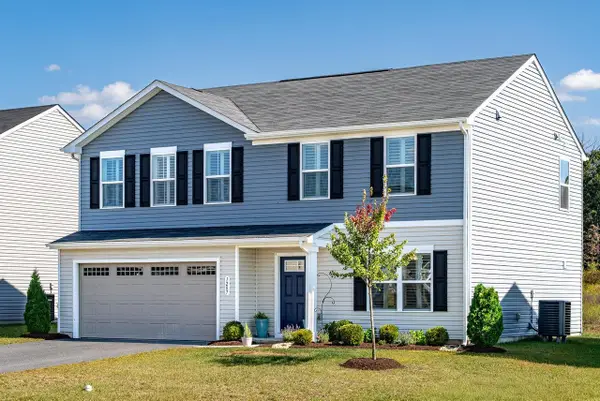 $379,000Active4 beds 3 baths2,300 sq. ft.
$379,000Active4 beds 3 baths2,300 sq. ft.1207 Watson Ln, Grottoes, VA 24441
MLS# 669229Listed by: KLINE MAY REALTY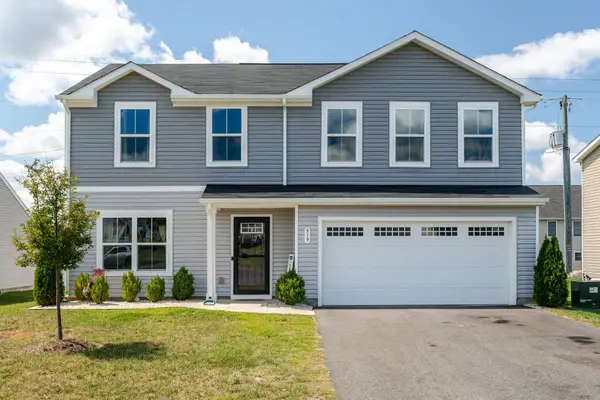 $409,000Active4 beds 3 baths2,300 sq. ft.
$409,000Active4 beds 3 baths2,300 sq. ft.919 Macon Ave, Grottoes, VA 24441
MLS# 668309Listed by: MASSANUTTEN REALTY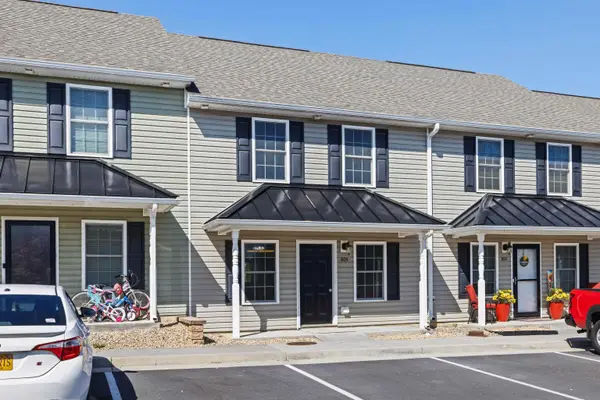 $234,900Active3 beds 3 baths1,384 sq. ft.
$234,900Active3 beds 3 baths1,384 sq. ft.805 Carson Cir, Grottoes, VA 24441
MLS# 667925Listed by: OLD DOMINION REALTY INC
