16020 Keymer Hill Ct, Hamilton, VA 20158
Local realty services provided by:Better Homes and Gardens Real Estate GSA Realty
16020 Keymer Hill Ct,Hamilton, VA 20158
$1,662,285
- 4 Beds
- 5 Baths
- 6,383 sq. ft.
- Single family
- Active
Listed by: jennifer m riddle
Office: pearson smith realty, llc.
MLS#:VALO2098970
Source:BRIGHTMLS
Price summary
- Price:$1,662,285
- Price per sq. ft.:$260.42
About this home
Set in Hamilton Virginia in the heart of horse and wine country, sits Fellows Crest, Evergreene Homes’ latest community. Consisting of 5 single family estate homes. This community is greeted by beautiful views of the rolling foothills and is just a short drive from downtown Leesburg and Purcellville, where residents can enjoy boutique shopping, dining, and historic charm while still benefiting from easy access to commuter routes including Route 7, Route 9, and the Dulles Greenway.
Your home embraces all the people and belongings you love. Perhaps it has the perfect space for a weekend movie night or a nook for sipping coffee while you watch the sun rise above breathe taking mountains. Evergreene Homes is proud to present The Chapman, our most popular floor plan! This thoughtfully designed home boasts an impressive array of spaces, including a Morning Room, Main-Level Study, and Butler’s Pantry w/Beverage Center. Upon entering, you’re welcomed by gleaming hardwood floors, 9-foot ceilings, a formal Dining Room and Living Room. The Deluxe Kitchen is a chef’s dream, featuring state-of-the-art appliances that complement our luxury home, Kohler farm style sink and an oversized island with seating and extra storage, quartz countertops, and all soft-close cabinetry for a sleek aesthetic. Designed with comfort and function in mind, the Great Room showcases a gas stone-to-ceiling fireplace, a dedicated custom built-in entertainment wall, and a striking coffered ceiling. A well-appointed Mudroom provides a closet for ample storage for shoes, bags, and sports equipment as well as custom built-ins. The finished basement expands the living space with a Rec Room, Bedroom, and Full Bath, offering endless possibilities for entertainment, and relaxation. Upstairs, the luxurious Owner’s Suite is a standout, featuring a generous Sitting Room, box ceiling, and oversized Walk-In Closets with convenient access from both the bedroom and bathroom—one of our most praised design features. The spa-inspired Owner’s Bath includes a frameless shower, soaking tub, and generous dual vanities with ample storage. The additional three upper-level bedrooms are well-sized, with one featuring an en-suite bath and two sharing a buddy bath. Completing this exceptional home is a large yard with a sizeable backyard, ideal for outdoor entertaining, play, and relaxation, along with a two-car garage for convenience and extra storage.
Contact an agent
Home facts
- Year built:2025
- Listing ID #:VALO2098970
- Added:156 day(s) ago
- Updated:November 15, 2025 at 03:47 PM
Rooms and interior
- Bedrooms:4
- Total bathrooms:5
- Full bathrooms:4
- Half bathrooms:1
- Living area:6,383 sq. ft.
Heating and cooling
- Cooling:Air Purification System, Central A/C, Heat Pump(s), Programmable Thermostat, Whole House Exhaust Ventilation, Whole House Fan
- Heating:90% Forced Air, Central, Forced Air, Humidifier, Programmable Thermostat, Propane - Owned, Zoned
Structure and exterior
- Roof:Architectural Shingle, Asphalt, Metal
- Year built:2025
- Building area:6,383 sq. ft.
- Lot area:3 Acres
Schools
- High school:LOUDOUN VALLEY
- Middle school:BLUE RIDGE
- Elementary school:KENNETH W. CULBERT
Utilities
- Water:Well
Finances and disclosures
- Price:$1,662,285
- Price per sq. ft.:$260.42
- Tax amount:$2,509 (2025)
New listings near 16020 Keymer Hill Ct
- Open Sat, 1 to 3pm
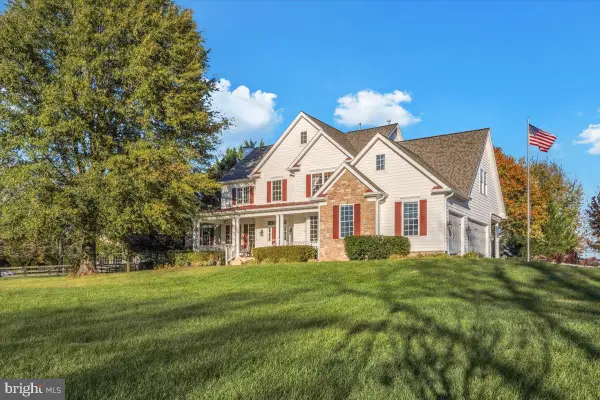 $1,300,000Active4 beds 5 baths5,103 sq. ft.
$1,300,000Active4 beds 5 baths5,103 sq. ft.16886 Ivandale Rd, HAMILTON, VA 20158
MLS# VALO2110350Listed by: CENTURY 21 NEW MILLENNIUM 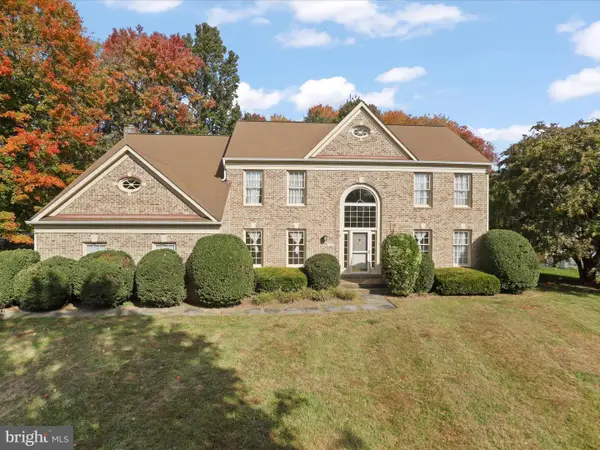 $650,000Pending4 beds 3 baths3,120 sq. ft.
$650,000Pending4 beds 3 baths3,120 sq. ft.17584 Wadell Ct, HAMILTON, VA 20158
MLS# VALO2109470Listed by: RE/MAX REALTY GROUP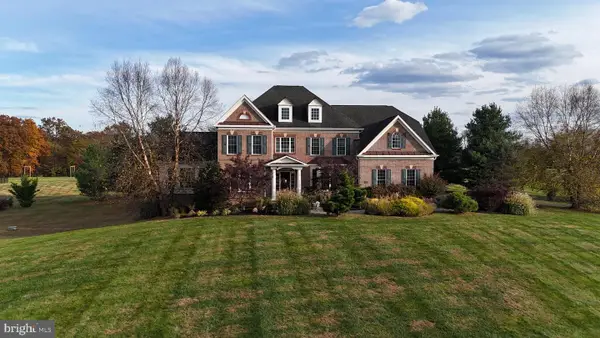 $1,595,000Active4 beds 5 baths7,915 sq. ft.
$1,595,000Active4 beds 5 baths7,915 sq. ft.16070 Sainte Marie Ct, HAMILTON, VA 20158
MLS# VALO2109832Listed by: LONG & FOSTER REAL ESTATE, INC.- Open Sat, 1 to 3pm
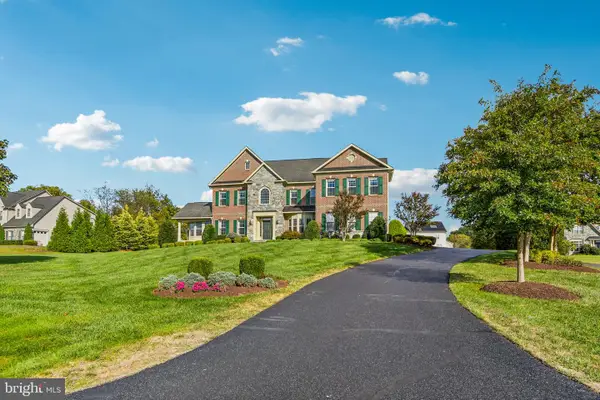 $1,599,000Active4 beds 6 baths6,841 sq. ft.
$1,599,000Active4 beds 6 baths6,841 sq. ft.17348 Harmony Vista Dr, HAMILTON, VA 20158
MLS# VALO2109004Listed by: SAMSON PROPERTIES - Open Sat, 1 to 3pm
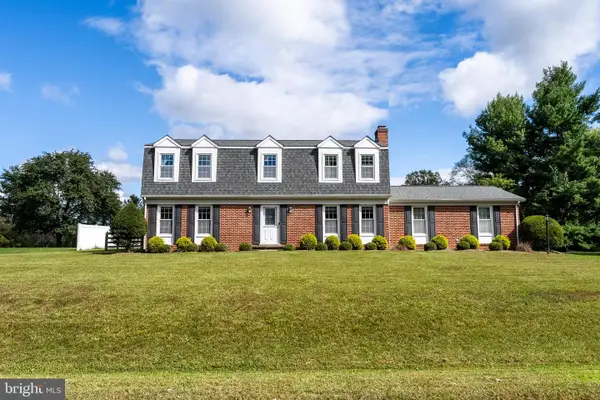 $859,000Active4 beds 3 baths2,900 sq. ft.
$859,000Active4 beds 3 baths2,900 sq. ft.17412 Madison Ave, HAMILTON, VA 20158
MLS# VALO2108374Listed by: RE/MAX GATEWAY, LLC 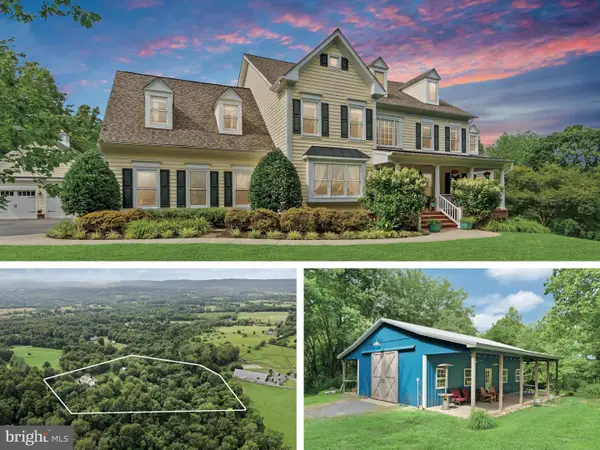 $1,785,000Active6 beds 6 baths6,328 sq. ft.
$1,785,000Active6 beds 6 baths6,328 sq. ft.16720 Sommertime, HAMILTON, VA 20158
MLS# VALO2108582Listed by: PEARSON SMITH REALTY, LLC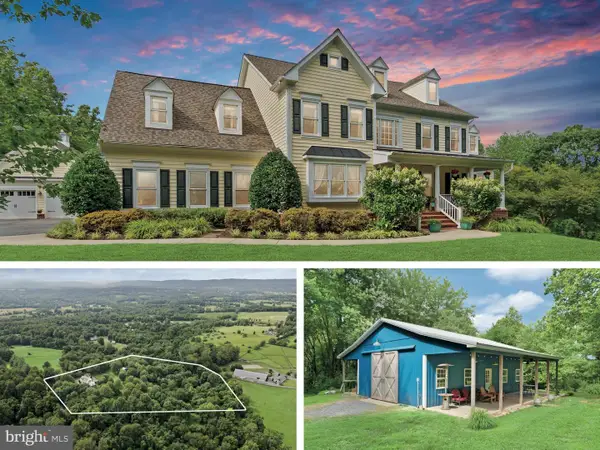 $1,785,000Active6 beds 6 baths6,328 sq. ft.
$1,785,000Active6 beds 6 baths6,328 sq. ft.16720 Sommertime Ln, HAMILTON, VA 20158
MLS# VALO2108604Listed by: PEARSON SMITH REALTY, LLC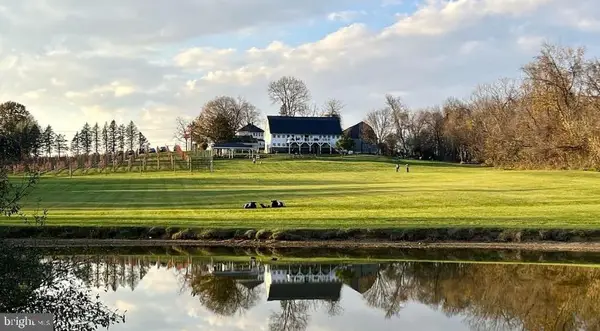 $3,495,000Pending2 beds 4 baths1,622 sq. ft.
$3,495,000Pending2 beds 4 baths1,622 sq. ft.16804 Hamilton Station Rd, HAMILTON, VA 20158
MLS# VALO2106826Listed by: WASHINGTON INTERNATIONAL SERVICE EXECUTIVES, LLC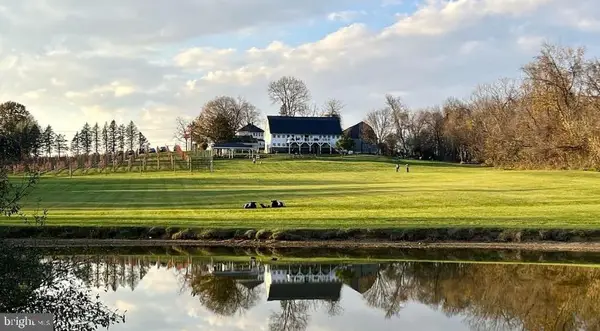 $3,495,000Pending2 beds 4 baths1,622 sq. ft.
$3,495,000Pending2 beds 4 baths1,622 sq. ft.16804 Hamilton Station Rd, HAMILTON, VA 20158
MLS# VALO2106888Listed by: WASHINGTON INTERNATIONAL SERVICE EXECUTIVES, LLC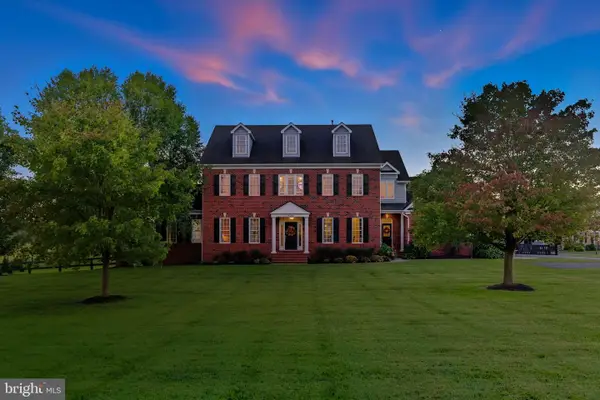 $1,350,000Pending5 beds 5 baths5,184 sq. ft.
$1,350,000Pending5 beds 5 baths5,184 sq. ft.38549 Titnore Ct, HAMILTON, VA 20158
MLS# VALO2108306Listed by: KELLER WILLIAMS REALTY
