16904 Golden Leaf Ct, HAMILTON, VA 20158
Local realty services provided by:Better Homes and Gardens Real Estate Capital Area
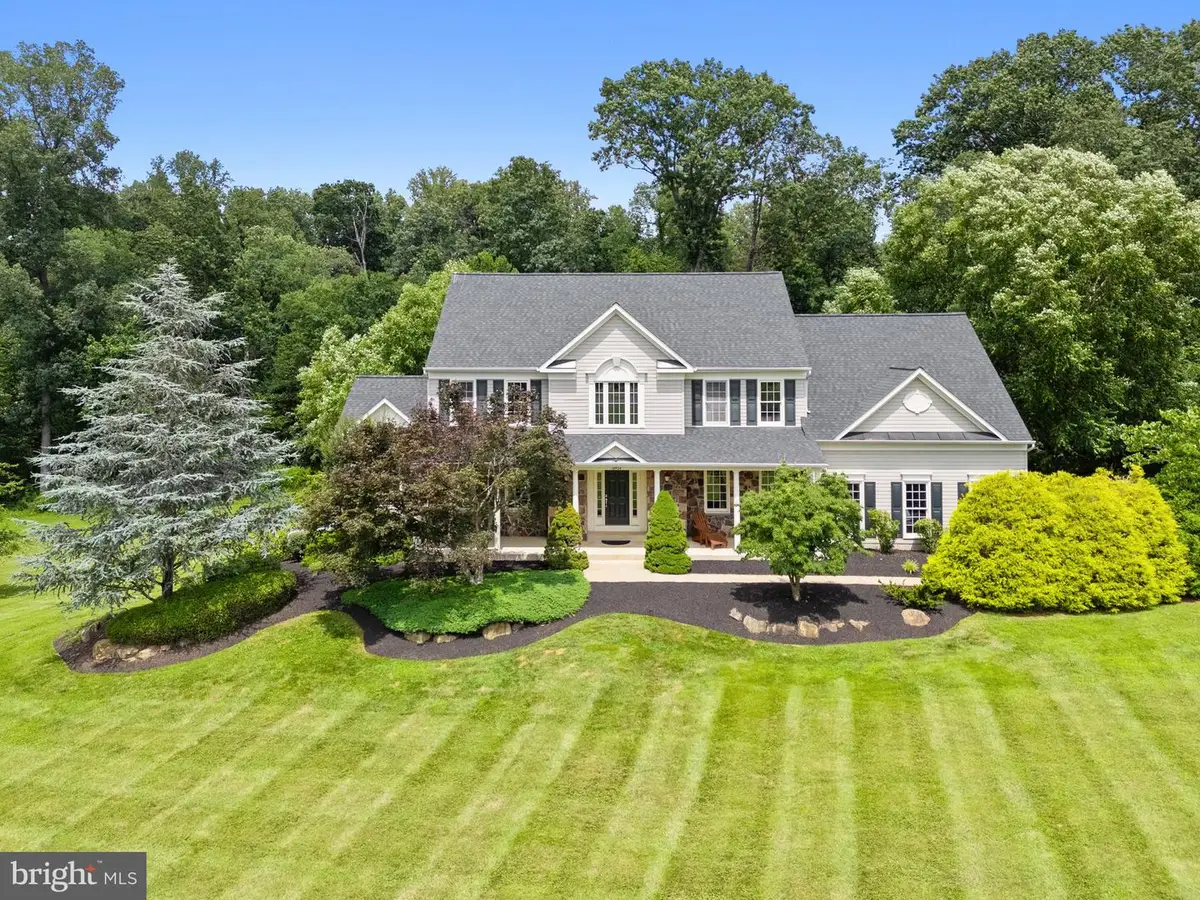
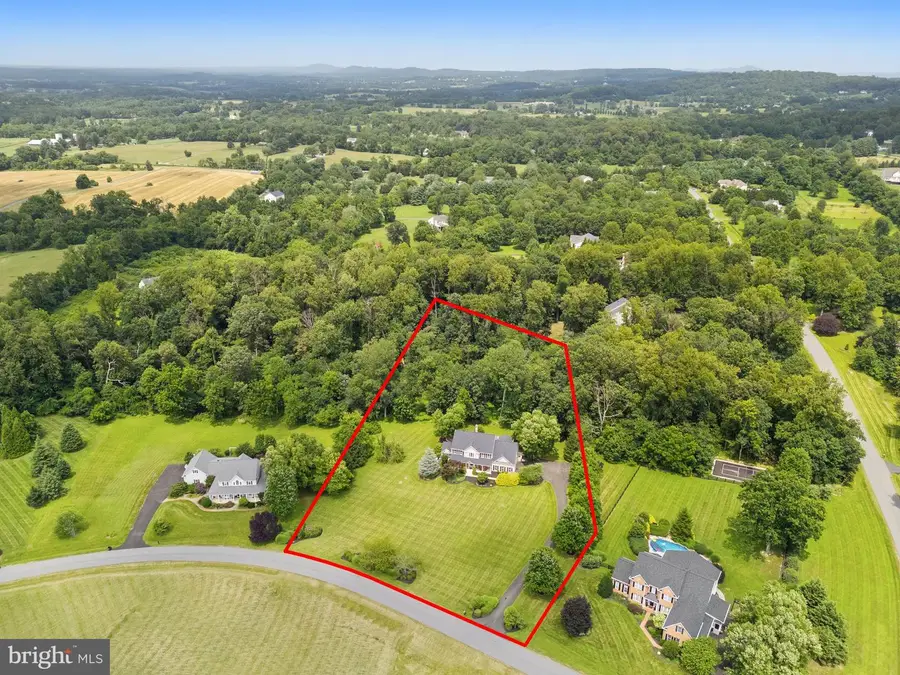
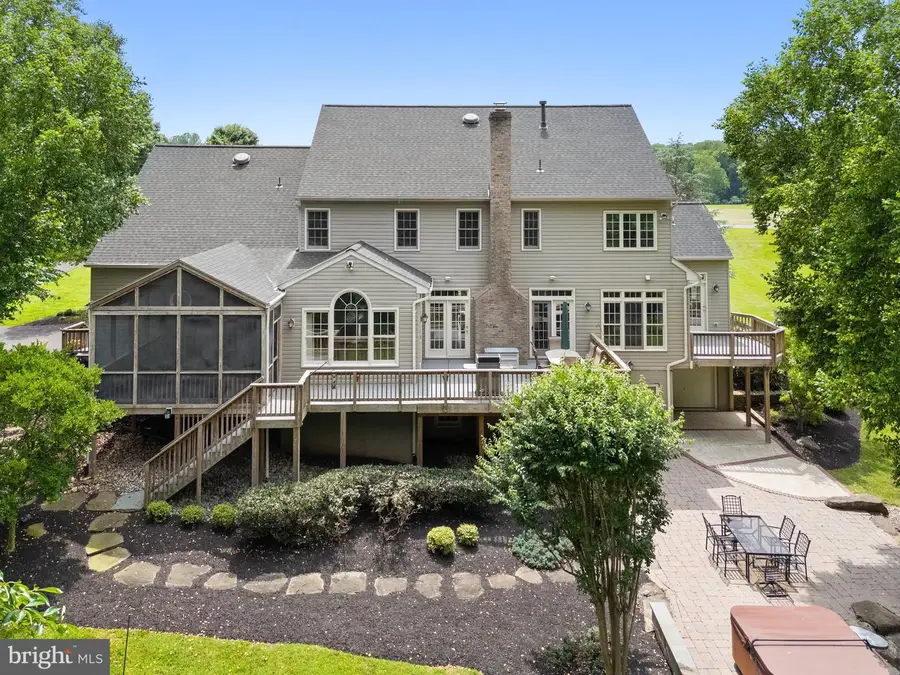
Upcoming open houses
- Sat, Aug 1612:00 pm - 02:00 pm
Listed by:kelly l gaitten
Office:berkshire hathaway homeservices penfed realty
MLS#:VALO2101162
Source:BRIGHTMLS
Price summary
- Price:$1,365,000
- Price per sq. ft.:$241.12
About this home
Welcome to your private sanctuary in the highly sought-after Golden Springs community! This custom-built home, nestled on 3 acres and backing to tranquil woods, offers three finished levels designed for both luxury and everyday functionality. The main floor features a gourmet kitchen, expansive family room, and a formal dining room—perfect for both casual and formal entertaining. A cozy living room, dedicated office, and sunny sunroom provide ample space for work, relaxation, and enjoying the outdoors. This level also includes a full bath and a laundry room/mudroom with an additional half bath for ultimate convenience. The lower level is an entertainer's dream, with a spacious family room that boasts a full wet bar and a fireplace, ideal for gatherings. The media room offers the perfect space for movie nights, while a hobby room provides additional versatility. For the hobbyist or anyone in need of extra storage, the equipment garage on this level adds unparalleled functionality. Step outside to your private oasis, where you'll find a screened porch, an expansive deck, and a large patio complete with a hot tub and fire pit—perfect for relaxing and entertaining in a beautiful, natural setting. Upstairs, enjoy generously sized bedrooms, including a luxurious primary suite with a sitting room and spa bathroom. Ideally located, this home offers quick access to the W&OD Trail, local wineries, breweries, restaurants, shopping, and more! You'll be just minutes away from Routes 9 and 7 and the Toll Road, with quick access to Dulles Airport (20 minutes) and just 30 miles from Washington, DC. A rare combination of privacy, luxury, and unbeatable convenience—this home is truly a must-see! Updates include new roof, carpeting on upper level and more. see complete list in documents! Love Where You Live!
Contact an agent
Home facts
- Year built:2004
- Listing Id #:VALO2101162
- Added:25 day(s) ago
- Updated:August 14, 2025 at 01:41 PM
Rooms and interior
- Bedrooms:4
- Total bathrooms:6
- Full bathrooms:5
- Half bathrooms:1
- Living area:5,661 sq. ft.
Heating and cooling
- Cooling:Central A/C
- Heating:Forced Air, Heat Pump - Gas BackUp, Propane - Owned
Structure and exterior
- Year built:2004
- Building area:5,661 sq. ft.
- Lot area:3.2 Acres
Schools
- High school:LOUDOUN COUNTY
- Middle school:BLUE RIDGE
- Elementary school:KENNETH W. CULBERT
Utilities
- Water:Well
Finances and disclosures
- Price:$1,365,000
- Price per sq. ft.:$241.12
- Tax amount:$9,032 (2025)
New listings near 16904 Golden Leaf Ct
- Coming SoonOpen Sun, 1 to 3pm
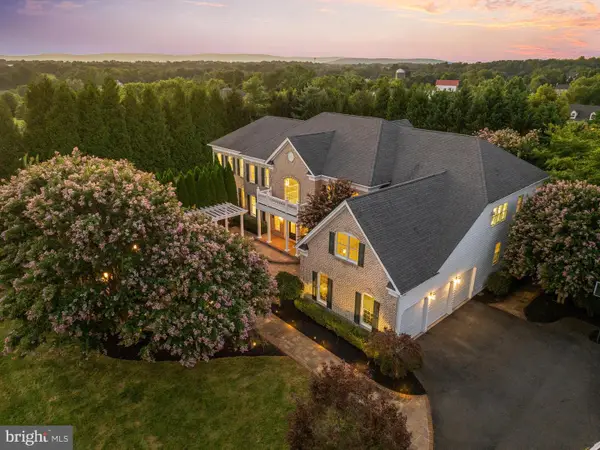 $1,499,000Coming Soon4 beds 5 baths
$1,499,000Coming Soon4 beds 5 baths38344 Midnight Sky Pl, HAMILTON, VA 20158
MLS# VALO2104548Listed by: REDFIN CORPORATION - Open Sun, 1 to 4pmNew
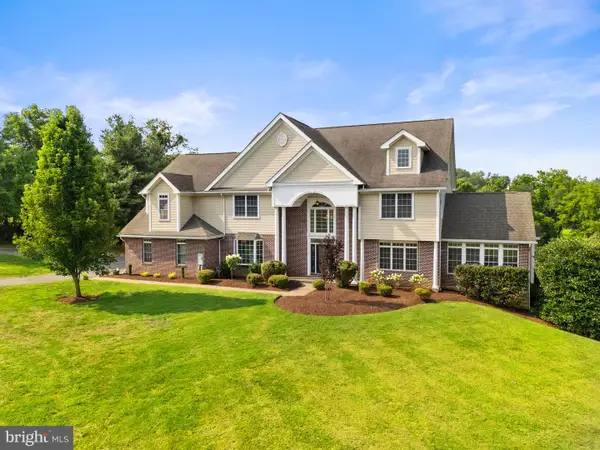 $1,750,000Active4 beds 7 baths8,800 sq. ft.
$1,750,000Active4 beds 7 baths8,800 sq. ft.39260 Charles Town Pike, HAMILTON, VA 20158
MLS# VALO2101002Listed by: CORCORAN MCENEARNEY 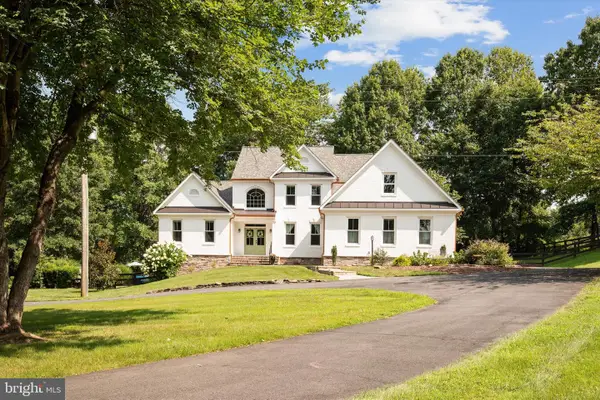 $1,175,000Pending4 beds 4 baths5,307 sq. ft.
$1,175,000Pending4 beds 4 baths5,307 sq. ft.39657 Golden Springs Ct, HAMILTON, VA 20158
MLS# VALO2103536Listed by: LONG & FOSTER REAL ESTATE, INC.- Coming Soon
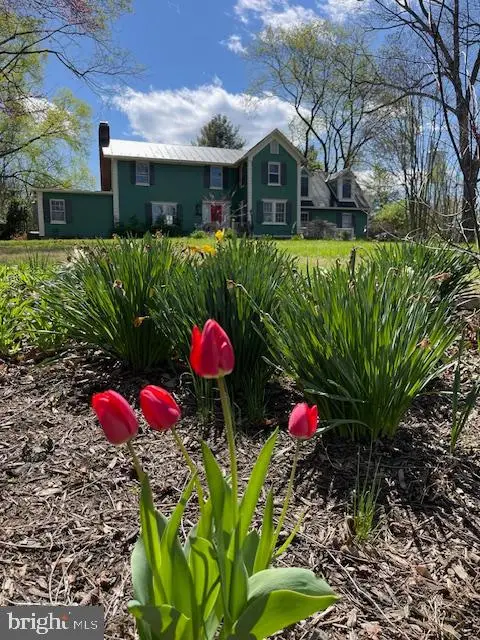 $1,050,000Coming Soon6 beds 3 baths
$1,050,000Coming Soon6 beds 3 baths100 E Colonial Hwy, HAMILTON, VA 20158
MLS# VALO2103824Listed by: KANGAL REAL ESTATE  $1,175,000Pending3 beds 4 baths3,326 sq. ft.
$1,175,000Pending3 beds 4 baths3,326 sq. ft.120 W Colonial Hwy, HAMILTON, VA 20158
MLS# VALO2102298Listed by: HUNT COUNTRY SOTHEBY'S INTERNATIONAL REALTY $1,950,000Active6 beds 6 baths6,328 sq. ft.
$1,950,000Active6 beds 6 baths6,328 sq. ft.16720 Sommertime Ln, HAMILTON, VA 20158
MLS# VALO2101706Listed by: PEARSON SMITH REALTY, LLC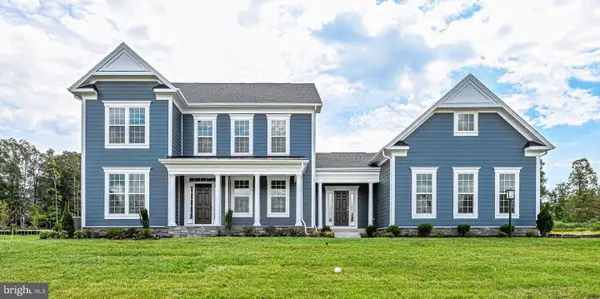 $1,314,000Active3 beds 4 baths3,691 sq. ft.
$1,314,000Active3 beds 4 baths3,691 sq. ft.17628 Bates Drive, HAMILTON, VA 20158
MLS# VALO2101640Listed by: PEARSON SMITH REALTY, LLC $2,875,000Pending5 beds 8 baths8,048 sq. ft.
$2,875,000Pending5 beds 8 baths8,048 sq. ft.15999 Hampton Rd, HAMILTON, VA 20158
MLS# VALO2101718Listed by: CORCORAN MCENEARNEY $1,250,000Pending4 beds 5 baths5,881 sq. ft.
$1,250,000Pending4 beds 5 baths5,881 sq. ft.16943 Heather Knolls Pl, HAMILTON, VA 20158
MLS# VALO2101020Listed by: BERKSHIRE HATHAWAY HOMESERVICES PENFED REALTY

