1213 Dogwood Dr S, Harrisonburg, VA 22801
Local realty services provided by:Better Homes and Gardens Real Estate Pathways
1213 Dogwood Dr S,Harrisonburg, VA 22801
$429,900
- 5 Beds
- 3 Baths
- 3,045 sq. ft.
- Single family
- Pending
Listed by:greg pfaff
Office:kline may realty
MLS#:670289
Source:CHARLOTTESVILLE
Price summary
- Price:$429,900
- Price per sq. ft.:$141.18
About this home
Brick Ranch with Custom Kitchen, Finished Basement & Parkside Acreage in City This classic brick ranch blends tradition with thoughtful upgrades across 2,500–2,800 sq ft of total living space. The main floor features a traditional floorplan layout, anchored by a standout Mill custom kitchen with rich wood cabinetry, granite countertops, and stone tile flooring. Step from the dining area into a bright three-season sunroom—lined with windows and heat by a stand alone gas fireplace or cooled by the ceiling fan—perfect for morning coffee or evening unwinding. Downstairs, the fully finished basement expands your options with two additional bedrooms (five total), a Jack-and-Jill bath featuring a modern glass-door shower and commode closet, a cozy pellet stove, and a heated workshop ready for hobbies or home projects. Steps away, outside, enjoy a patio tucked beneath the sunroom, a newer hot tub, and a rare full acre that offers a sense of space and privacy. The property borders or sits just shy of the city park boundary—providing a natural backdrop and potential access to green space without the upkeep. Most nearby lots are just a quarter of the size, making this one a true find.
Contact an agent
Home facts
- Year built:1968
- Listing ID #:670289
- Added:7 day(s) ago
- Updated:October 26, 2025 at 04:40 PM
Rooms and interior
- Bedrooms:5
- Total bathrooms:3
- Full bathrooms:3
- Living area:3,045 sq. ft.
Heating and cooling
- Cooling:Central Air, Heat Pump
- Heating:Central, Forced Air, Natural Gas, Pellet Stove, Wood
Structure and exterior
- Year built:1968
- Building area:3,045 sq. ft.
- Lot area:1 Acres
Schools
- High school:Harrisonburg
- Middle school:Thomas Harrison
- Elementary school:Bluestone
Utilities
- Water:Public
- Sewer:Public Sewer
Finances and disclosures
- Price:$429,900
- Price per sq. ft.:$141.18
- Tax amount:$3,480 (2025)
New listings near 1213 Dogwood Dr S
- New
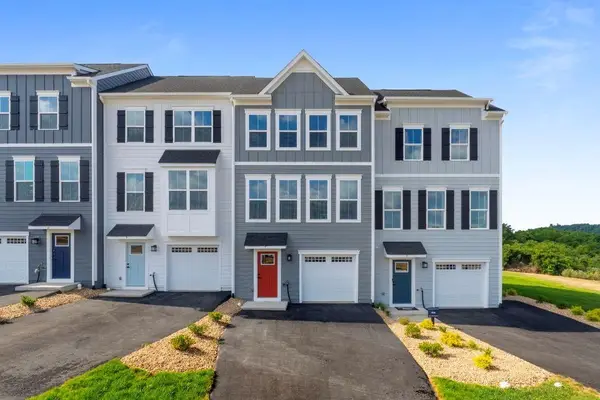 $299,990Active3 beds 3 baths1,940 sq. ft.
$299,990Active3 beds 3 baths1,940 sq. ft.212 Fountainbridge Ct, Rockingham, VA 22801
MLS# 670434Listed by: KLINE MAY REALTY - New
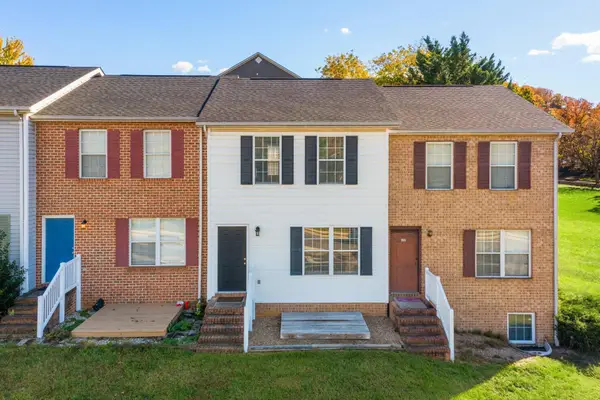 $259,000Active2 beds 3 baths1,728 sq. ft.
$259,000Active2 beds 3 baths1,728 sq. ft.2217 Reservoir St, Harrisonburg, VA 22801
MLS# 670432Listed by: TROBAUGH GROUP  $299,000Pending3 beds 3 baths1,464 sq. ft.
$299,000Pending3 beds 3 baths1,464 sq. ft.2312 Lancelot Ln, HARRISONBURG, VA 22801
MLS# VAHC2000506Listed by: KELLER WILLIAMS REALTY- New
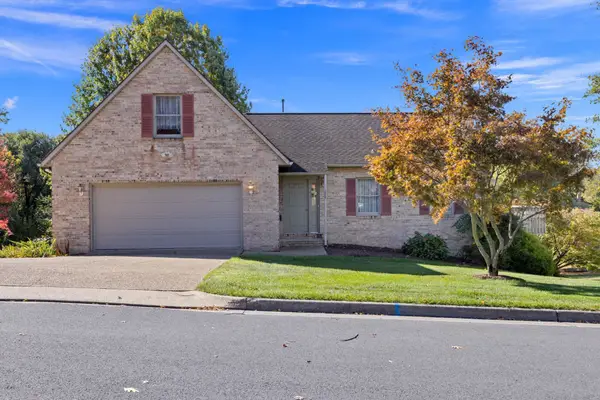 $674,900Active4 beds 4 baths4,040 sq. ft.
$674,900Active4 beds 4 baths4,040 sq. ft.1325 Harmony Dr, Harrisonburg, VA 22802
MLS# 670348Listed by: KLINE MAY REALTY - New
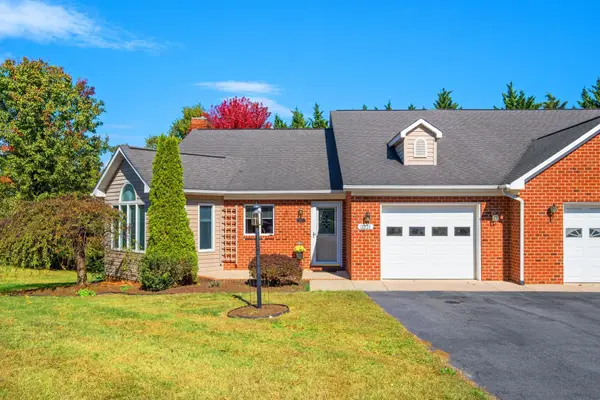 $399,000Active2 beds 2 baths1,913 sq. ft.
$399,000Active2 beds 2 baths1,913 sq. ft.2221 Lake Terrace Dr, Harrisonburg, VA 22802
MLS# 670253Listed by: TROBAUGH GROUP - New
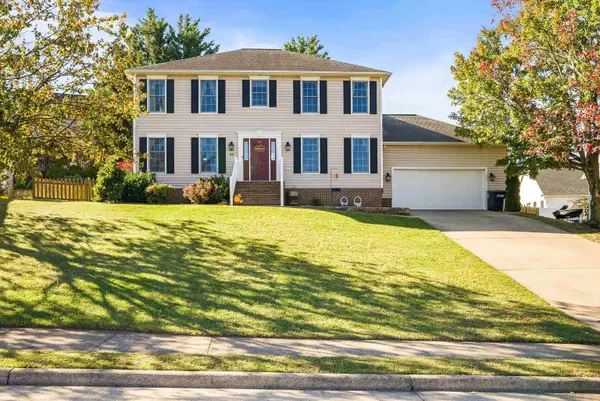 $485,000Active4 beds 3 baths3,384 sq. ft.
$485,000Active4 beds 3 baths3,384 sq. ft.1141 Decca Dr, Harrisonburg, VA 22801
MLS# 670220Listed by: VALLEY REALTY ASSOCIATES - New
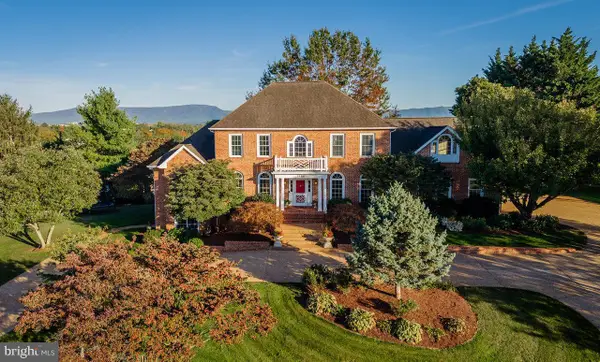 $829,900Active7 beds 6 baths5,106 sq. ft.
$829,900Active7 beds 6 baths5,106 sq. ft.1880 College Ave, HARRISONBURG, VA 22802
MLS# VAHC2000504Listed by: NEST REALTY HARRISONBURG 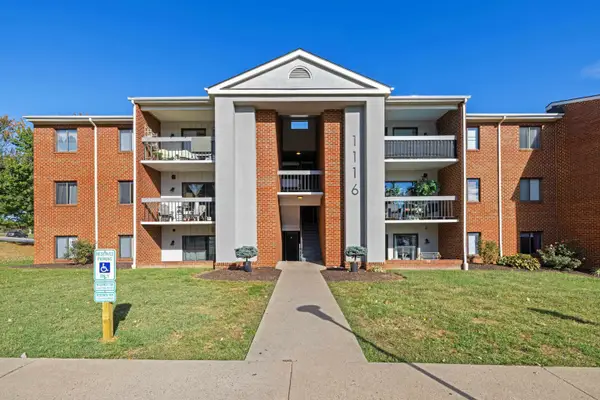 $199,900Active3 beds 2 baths1,108 sq. ft.
$199,900Active3 beds 2 baths1,108 sq. ft.1116 Blue Ridge Dr, Harrisonburg, VA 22802
MLS# 670187Listed by: OLD DOMINION REALTY INC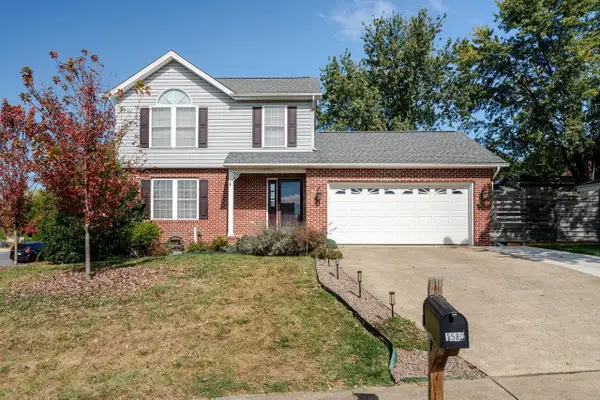 $379,900Active3 beds 3 baths1,647 sq. ft.
$379,900Active3 beds 3 baths1,647 sq. ft.1580 Shenstone Dr, Harrisonburg, VA 22802
MLS# 670153Listed by: HOMETOWN REALTY GROUP
