521 Hickory Grove Cir, Harrisonburg, VA 22801
Local realty services provided by:Better Homes and Gardens Real Estate Valley Partners
521 Hickory Grove Cir,Harrisonburg, VA 22801
$374,000
- 2 Beds
- 2 Baths
- 1,910 sq. ft.
- Single family
- Pending
Listed by: kathie see
Office: kline may realty
MLS#:VAHC2000500
Source:BRIGHTMLS
Price summary
- Price:$374,000
- Price per sq. ft.:$195.81
- Monthly HOA dues:$125
About this home
Experience peace and tranquility at 521 Hickory Grove Circle in Meadow Pointe Village. This charming home is situated in a quiet cul-de-sac, offering a serene setting for you and your family. Welcome home to your own private oasis. Lovely 2-bedroom duplex offers 1-level living with beautiful hardwood and tile floors! Step into the inviting foyer to the open living room and dining area that leads out to the all-season sunroom with lots of natural light. The spacious kitchen offers a pantry, granite countertop and breakfast nook! The generous owner’s suite has a full bath with dual sinks, walk-in closet with the laundry hookup. New conditioned crawl space. Meadow Pointe Village offers a club house, pond, green space, snow removal, lawn maintenance and more! Convenient to James Madison University, dining, grocery stores, shopping and all that the City of Harrisonburg has to offer! Easy access to I-81, Route 11 and by-pass to hospital!
Contact an agent
Home facts
- Year built:2010
- Listing ID #:VAHC2000500
- Added:209 day(s) ago
- Updated:November 27, 2025 at 08:29 AM
Rooms and interior
- Bedrooms:2
- Total bathrooms:2
- Full bathrooms:2
- Living area:1,910 sq. ft.
Heating and cooling
- Cooling:Heat Pump(s)
- Heating:Electric, Heat Pump(s)
Structure and exterior
- Roof:Architectural Shingle
- Year built:2010
- Building area:1,910 sq. ft.
- Lot area:0.21 Acres
Schools
- High school:HARRISONBURG
- Middle school:THOMAS HARRISON
- Elementary school:CALL SCHOOL BOARD
Utilities
- Water:Public
- Sewer:Public Sewer
Finances and disclosures
- Price:$374,000
- Price per sq. ft.:$195.81
- Tax amount:$3,194 (2025)
New listings near 521 Hickory Grove Cir
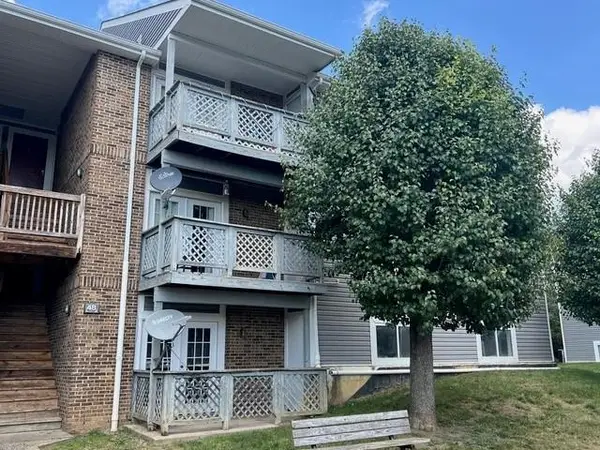 $135,000Pending3 beds 2 baths1,004 sq. ft.
$135,000Pending3 beds 2 baths1,004 sq. ft.52 South Ave, Harrisonburg, VA 22801
MLS# 671449Listed by: OLD DOMINION REALTY INC- New
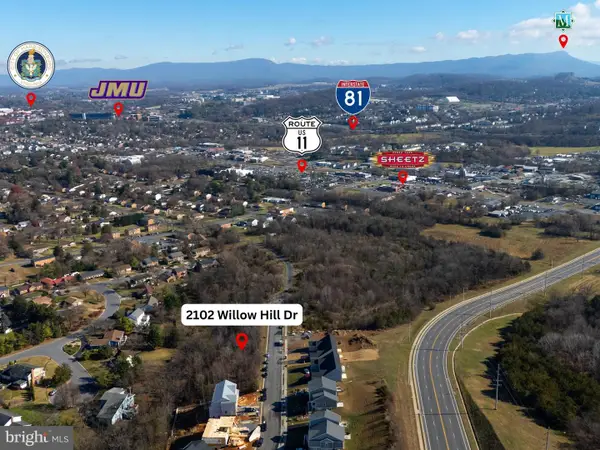 $80,000Active0.27 Acres
$80,000Active0.27 Acres2102 Willow Hill Dr, HARRISONBURG, VA 22801
MLS# VAHC2000518Listed by: OLD DOMINION REALTY - New
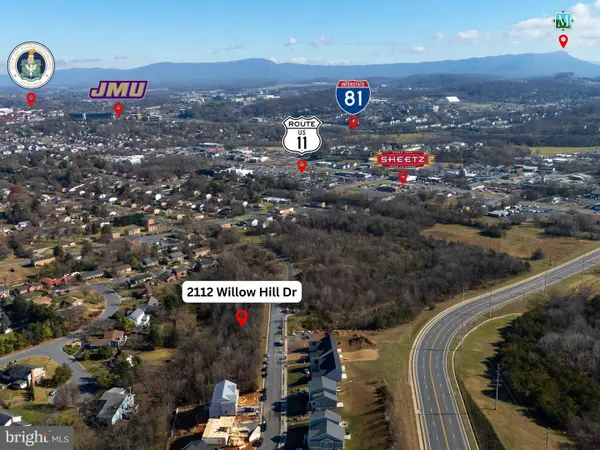 $80,000Active0.27 Acres
$80,000Active0.27 Acres2112 Willow Hill Dr, HARRISONBURG, VA 22801
MLS# VAHC2000524Listed by: OLD DOMINION REALTY - New
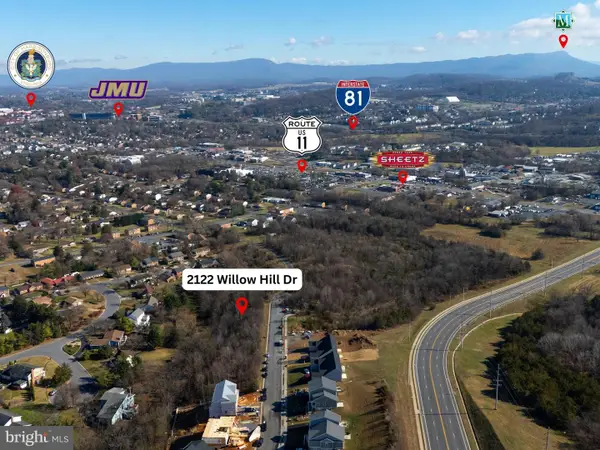 $80,000Active0.27 Acres
$80,000Active0.27 Acres2122 Willow Hill Dr, HARRISONBURG, VA 22801
MLS# VAHC2000526Listed by: OLD DOMINION REALTY - New
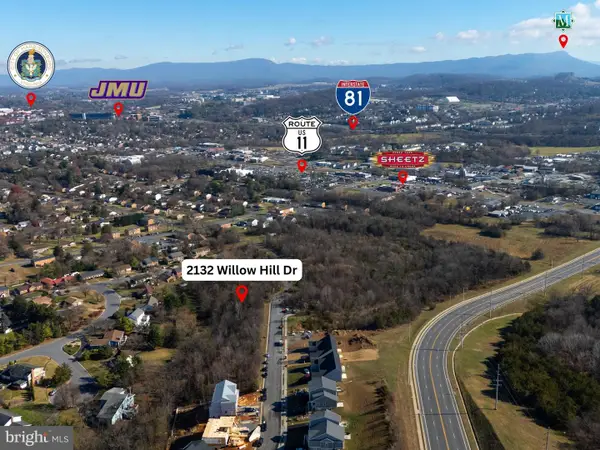 $80,000Active0.26 Acres
$80,000Active0.26 Acres2132 Willow Hill Dr, HARRISONBURG, VA 22801
MLS# VAHC2000528Listed by: OLD DOMINION REALTY - New
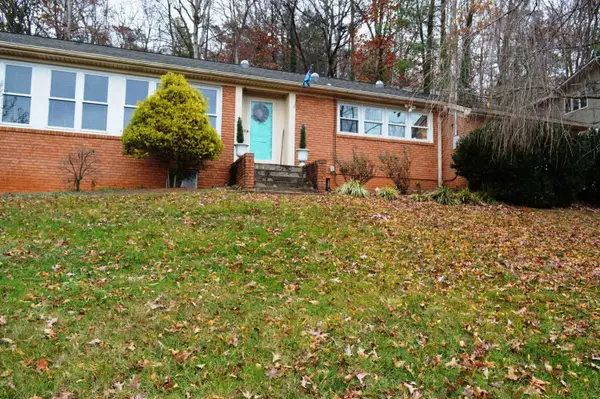 $498,500Active4 beds 3 baths3,109 sq. ft.
$498,500Active4 beds 3 baths3,109 sq. ft.1229 Woodcrest Cir, Harrisonburg, VA 22801
MLS# 671315Listed by: COLONIAL PROPERTY GROUP REALTY - New
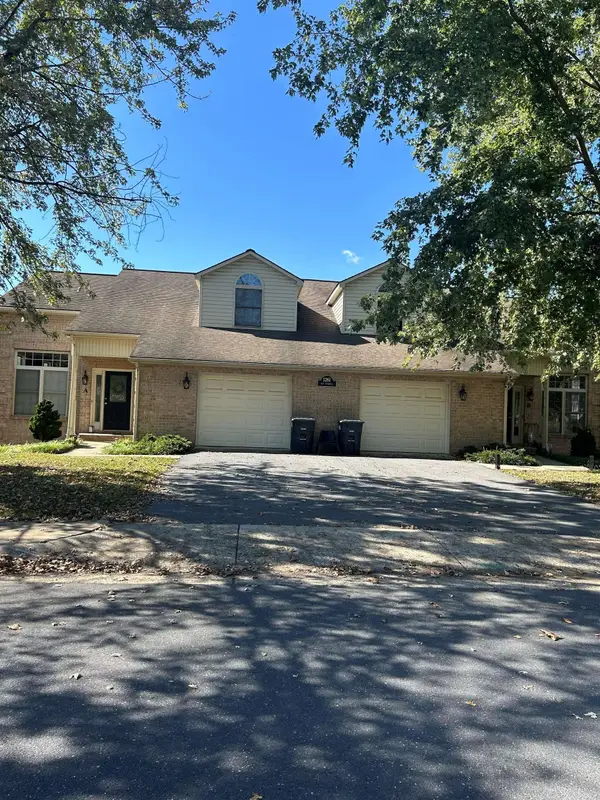 $849,500Active-- beds -- baths7,565 sq. ft.
$849,500Active-- beds -- baths7,565 sq. ft.1261 Old Windmill Cir, Harrisonburg, VA 22802
MLS# 671256Listed by: HARMAN REALTY INC - New
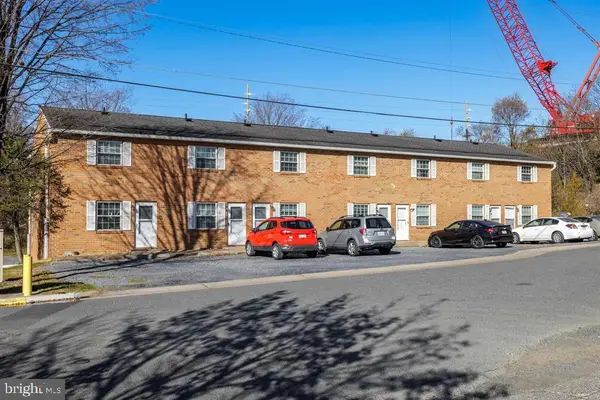 $1,849,000Active14 beds -- baths6,656 sq. ft.
$1,849,000Active14 beds -- baths6,656 sq. ft.91 Dutch Mill Ct, HARRISONBURG, VA 22801
MLS# VAHC2000520Listed by: OLD DOMINION REALTY - New
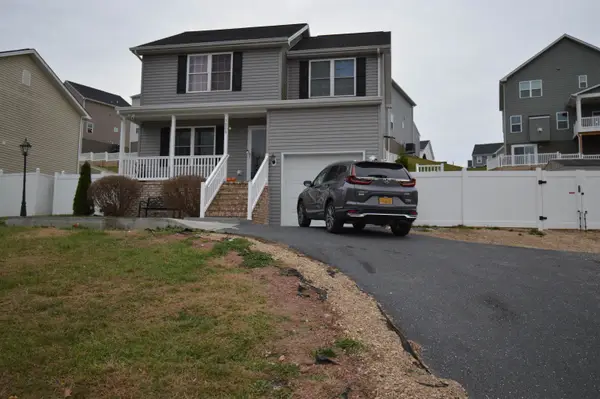 $399,900Active3 beds 3 baths1,668 sq. ft.
$399,900Active3 beds 3 baths1,668 sq. ft.1205 Greendale Rd, Harrisonburg, VA 22801
MLS# 671217Listed by: ROQUETA REAL ESTATE - New
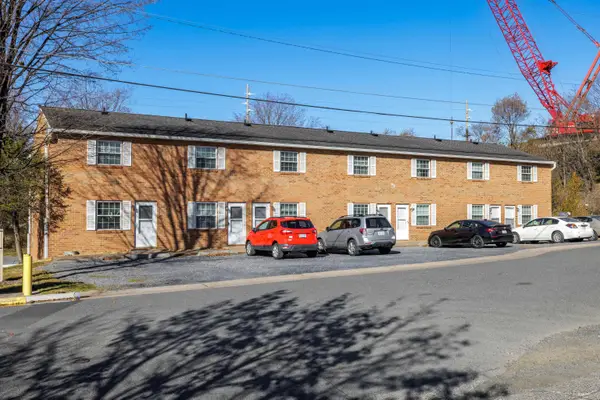 $1,849,000Active-- beds -- baths6,656 sq. ft.
$1,849,000Active-- beds -- baths6,656 sq. ft.91 Dutch Mill Ct, Harrisonburg, VA 22801
MLS# 671213Listed by: OLD DOMINION REALTY INC
