155 Tyson Ct, Hartwood, VA 22406
Local realty services provided by:Better Homes and Gardens Real Estate GSA Realty
Listed by: stephanie hiner, chad robert hiner
Office: berkshire hathaway homeservices penfed realty
MLS#:VAST2041712
Source:BRIGHTMLS
Price summary
- Price:$940,000
- Price per sq. ft.:$173.88
- Monthly HOA dues:$68
About this home
Welcome to this **exceptional estate home** in the highly sought-after **Oakley Reserve community of Stafford, Virginia.** Perfectly situated on **over 3 private wooded acres,** this impressive property offers the ideal blend of **luxury, comfort, and privacy**—featuring **over 5,000 finished square feet** across three fully finished levels and a **3-car side-load garage.**
Step inside to a **grand two-story living room** filled with natural light and elegant architectural details. The **open-concept layout** flows seamlessly into a **gourmet kitchen** boasting **granite countertops, high-end stainless steel appliances, a large center island, and custom cabinetry—**perfect for everyday living and entertaining alike.
This home offers **5 spacious bedrooms and 4.5 beautifully appointed bathrooms,** including a **luxurious primary suite** with **two generous walk-in closets** and a **spa-inspired ensuite bathroom** complete with soaking tub and walk-in shower. A **dedicated main-level office** provides the perfect space for remote work or quiet study.
The **fully finished walk-out lower level** is designed for entertainment and relaxation, featuring a **private home theater, expansive recreation room, guest bedroom, and full bath.** Step outside to enjoy your **peaceful backyard oasis** surrounded by mature trees—ideal for morning coffee, evening gatherings, or quiet reflection.
Located in the **heart of Stafford County,** this remarkable home combines **luxury, space, and natural beauty** while remaining just minutes from **I-95, Quantico, commuter lots, shopping, dining, and award-winning schools.**
**Property Highlights:**
* Oakley Reserve Community – Stafford, VA
* Over 3 Private, Wooded Acres
* 5 Bedrooms | 4.5 Bathrooms | 3-Car Side-Load Garage
* 5,000+ Finished Sq. Ft.
* Gourmet Kitchen with Granite & High-End Appliances
* Two-Story Living Room Filled with Natural Light
* Main-Level Office
* Fully Finished Walk-Out Basement with Theater & Rec Room
* Peaceful Outdoor Setting Surrounded by Nature
This **Stafford County luxury estate** delivers elegance, functionality, and serenity—all within one of the area’s most desirable communities.
Contact an agent
Home facts
- Year built:2015
- Listing ID #:VAST2041712
- Added:99 day(s) ago
- Updated:November 15, 2025 at 04:11 PM
Rooms and interior
- Bedrooms:5
- Total bathrooms:5
- Full bathrooms:4
- Half bathrooms:1
- Living area:5,406 sq. ft.
Heating and cooling
- Cooling:Ceiling Fan(s), Central A/C, Heat Pump(s), Programmable Thermostat, Zoned
- Heating:Electric, Heat Pump(s)
Structure and exterior
- Year built:2015
- Building area:5,406 sq. ft.
- Lot area:3.1 Acres
Schools
- High school:MOUNTAIN VIEW
Utilities
- Water:Well
- Sewer:On Site Septic
Finances and disclosures
- Price:$940,000
- Price per sq. ft.:$173.88
- Tax amount:$7,705 (2024)
New listings near 155 Tyson Ct
- New
 $633,000Active3 beds 3 baths2,060 sq. ft.
$633,000Active3 beds 3 baths2,060 sq. ft.9 Montera Ave, FREDERICKSBURG, VA 22406
MLS# VAST2044212Listed by: REAL PROPERTY MANAGEMENT PROS - New
 $750,000Active4 beds 4 baths6,124 sq. ft.
$750,000Active4 beds 4 baths6,124 sq. ft.165 Kellogg Mill Rd, FREDERICKSBURG, VA 22406
MLS# VAST2044218Listed by: BERKSHIRE HATHAWAY HOMESERVICES PENFED REALTY - Coming SoonOpen Sat, 1 to 3pm
 $670,000Coming Soon5 beds 4 baths
$670,000Coming Soon5 beds 4 baths580 Kellogg Mill Road, FREDERICKSBURG, VA 22406
MLS# VAST2044220Listed by: CORNERSTONE ELITE PROPERTIES, LLC. - Open Sat, 11am to 1pmNew
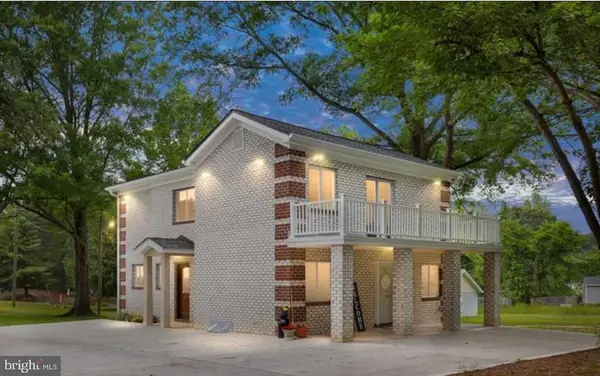 $368,000Active3 beds 3 baths2,498 sq. ft.
$368,000Active3 beds 3 baths2,498 sq. ft.44 Ravenwood Dr, FREDERICKSBURG, VA 22406
MLS# VAST2044130Listed by: 1ST CHOICE BETTER HOMES & LAND, LC 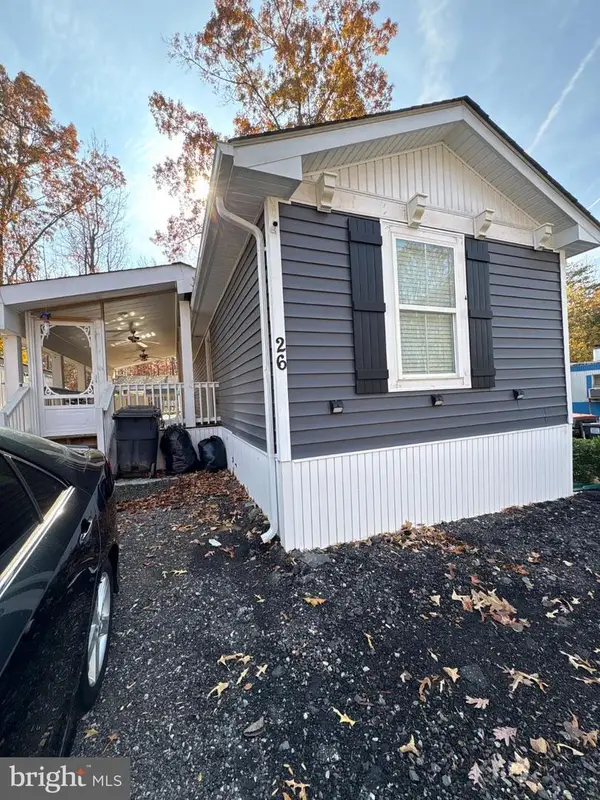 $125,000Pending2 beds 2 baths1,064 sq. ft.
$125,000Pending2 beds 2 baths1,064 sq. ft.26 Cabell Rd, STAFFORD, VA 22554
MLS# VAST2044172Listed by: EXP REALTY, LLC- Coming Soon
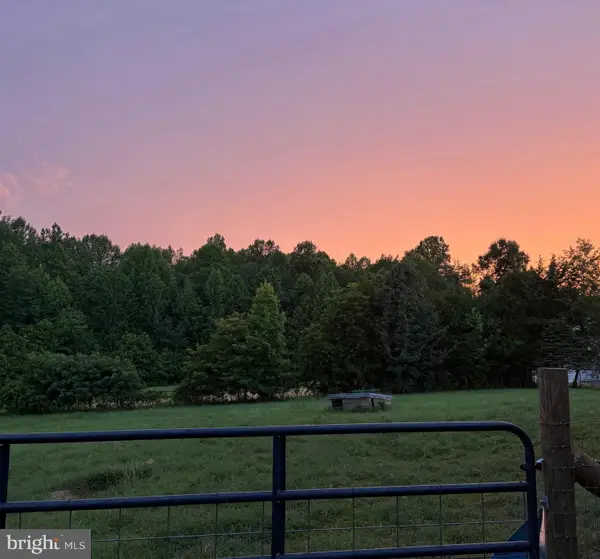 $599,900Coming Soon4 beds 3 baths
$599,900Coming Soon4 beds 3 baths1251 Hartwood Rd, FREDERICKSBURG, VA 22406
MLS# VAST2044122Listed by: SAMSON PROPERTIES 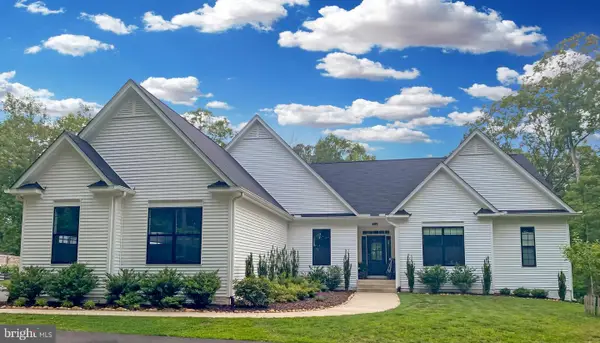 $865,000Pending5 beds 4 baths4,519 sq. ft.
$865,000Pending5 beds 4 baths4,519 sq. ft.499 Poplar Rd, FREDERICKSBURG, VA 22406
MLS# VAST2043990Listed by: CENTURY 21 REDWOOD REALTY- Open Sat, 12 to 2pm
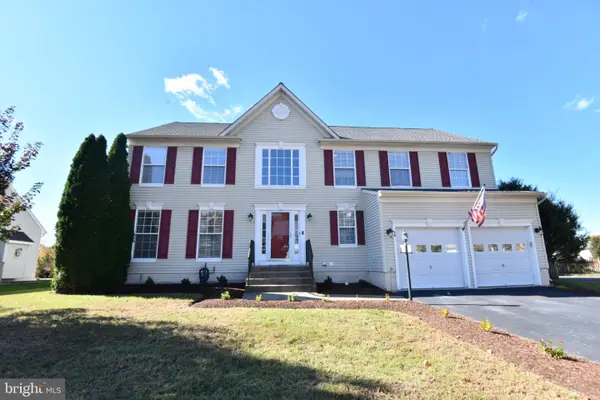 $589,900Active4 beds 4 baths3,634 sq. ft.
$589,900Active4 beds 4 baths3,634 sq. ft.39 Village Grove Rd, FREDERICKSBURG, VA 22406
MLS# VAST2043978Listed by: WEICHERT, REALTORS 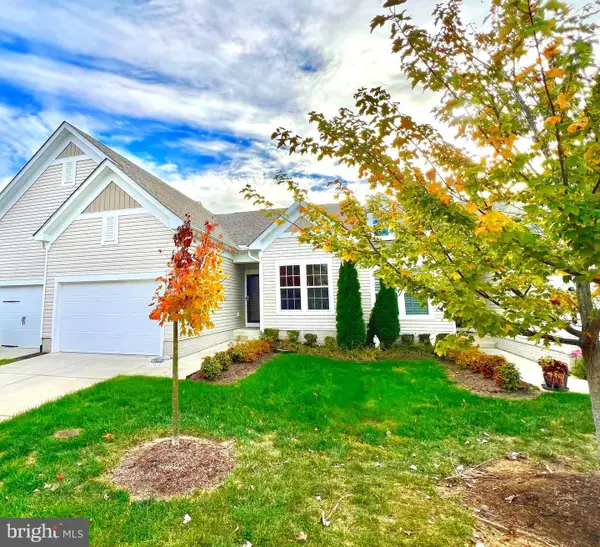 $389,900Active2 beds 2 baths1,386 sq. ft.
$389,900Active2 beds 2 baths1,386 sq. ft.270 Long Point Dr, FREDERICKSBURG, VA 22406
MLS# VAST2043862Listed by: SAMSON PROPERTIES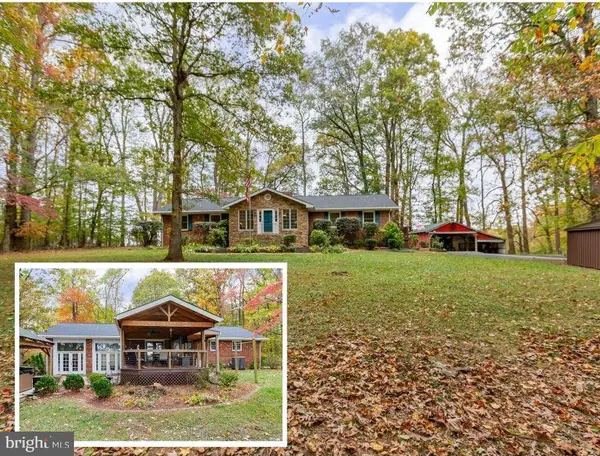 $660,000Pending4 beds 4 baths3,474 sq. ft.
$660,000Pending4 beds 4 baths3,474 sq. ft.59 Creek Ln, FREDERICKSBURG, VA 22406
MLS# VAST2043946Listed by: CENTURY 21 REDWOOD REALTY
